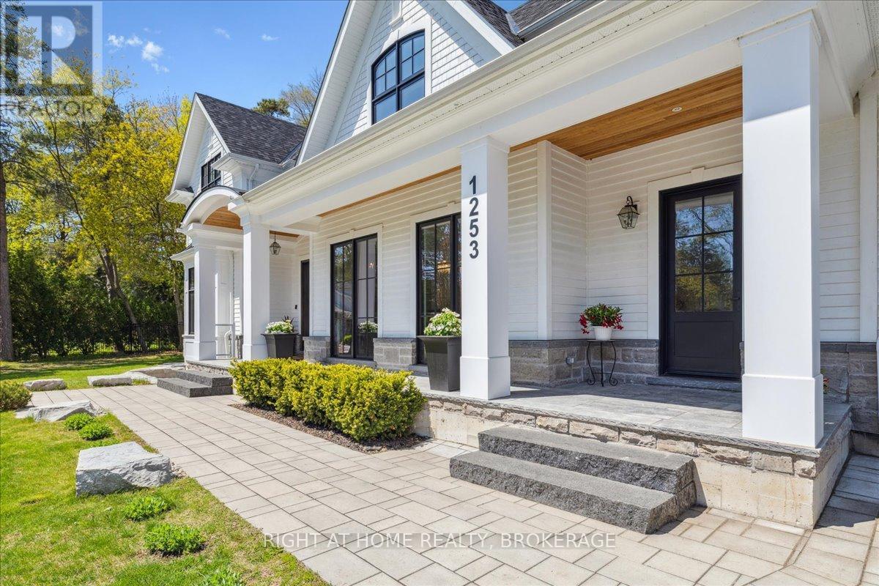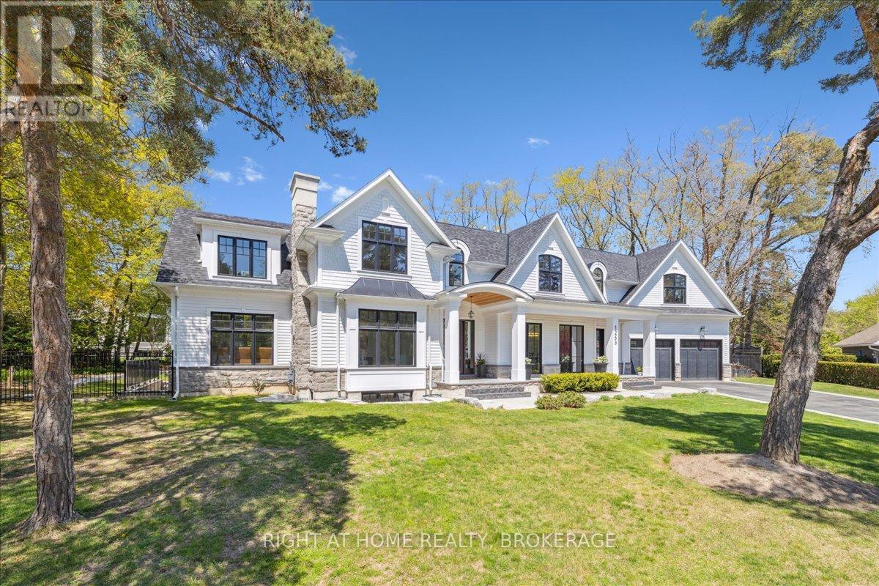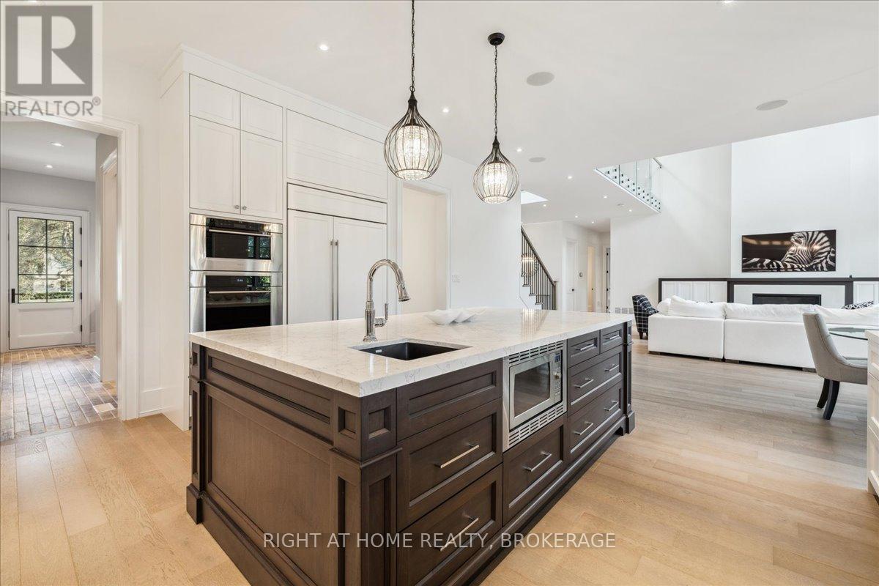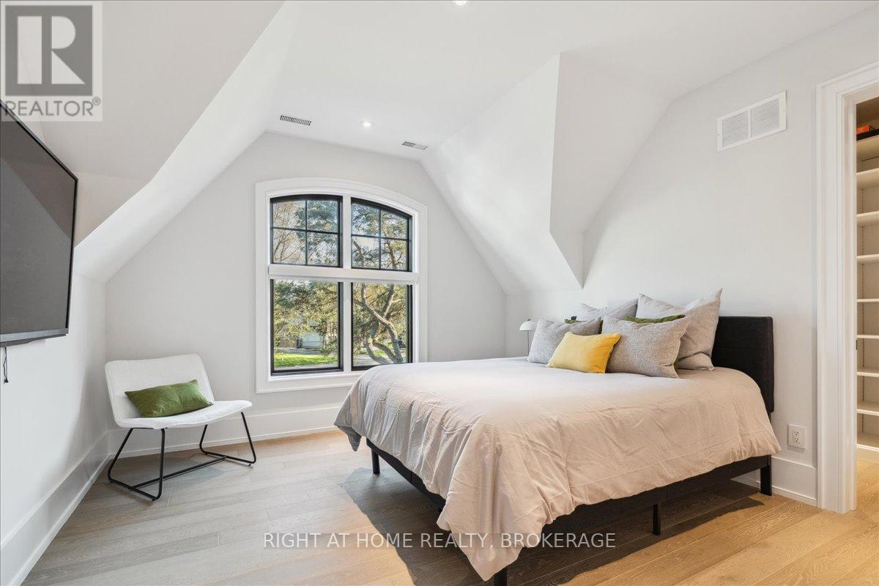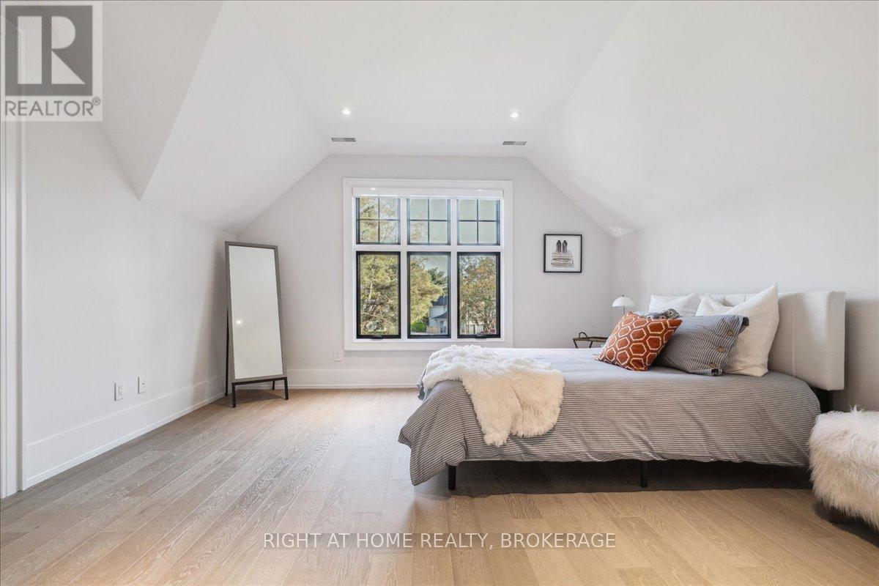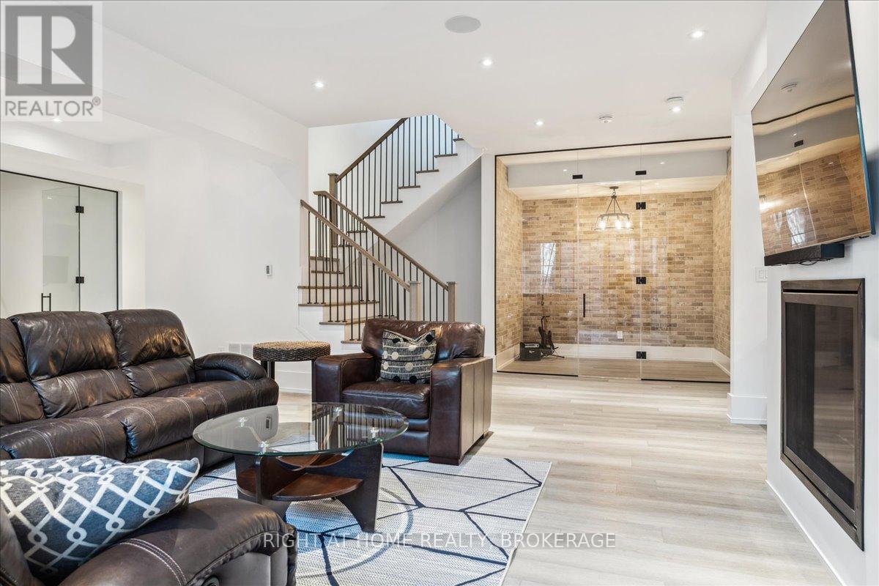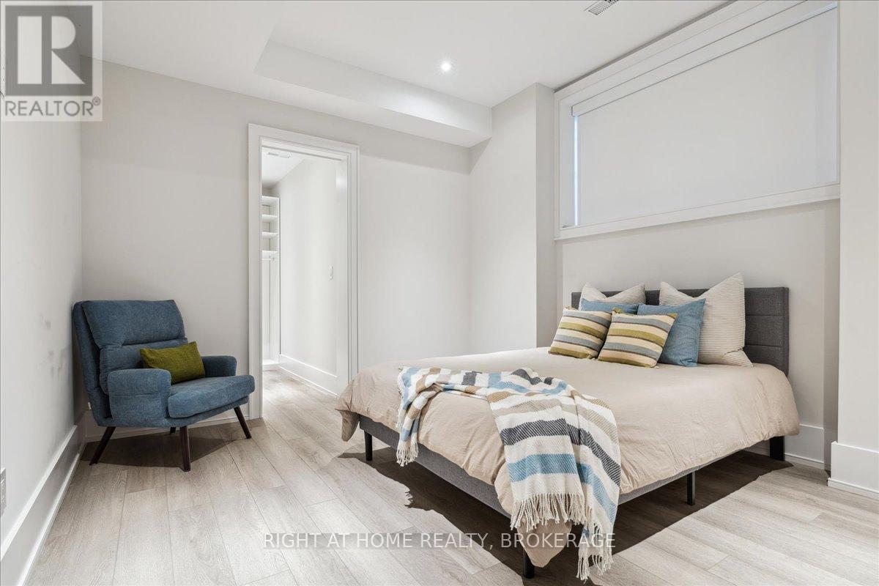5 Bedroom
7 Bathroom
5,000 - 100,000 ft2
Fireplace
Inground Pool
Central Air Conditioning
Forced Air
Lawn Sprinkler, Landscaped
$7,168,000
Welcome to 1253 Crawford Court, an exceptional custom-built luxury estate situated in the prestigious Morrison neighborhood of South Oakville. Located on a premium, mature tree-lined pie-shaped lot within a private cul-de-sac, this property represents a rare opportunity. This distinguished residence offers over 7,700 square feet of meticulously designed, flawlessly finished family living space. Constructed with timeless elegance and equipped with state-of-the-art smart home technology, this architectural masterpiece features soaring 10-foot ceilings, wide-plank engineered hardwood flooring, and a striking two-story family room that floods the home with natural light. The open-concept gourmet kitchen is tailored for culinary enthusiasts, showcasing custom full-height face-frame cabinetry, a spacious quartz island, and high-end Wolf and SubZero appliances. Intended for sophisticated entertaining, the residence includes expansive formal living and dining rooms, a fully equipped home theater, and seamless indoor-outdoor transitions to a landscaped backyard oasis. Upstairs, the luxurious primary suite offers a tranquil retreat, complete with a spa-like ensuite featuring heated floors, a soaking tub, and an oversized custom walk-in closet. Three additional bedrooms, each with private ensuite baths, a sunlit bonus room, and a spacious, fully equipped laundry area provide both comfort and practicality for the entire family. The lower level is equally impressive, encompassing a home gym, an oversized shower room, a wet bar with a wine fridge, and an stylish lounge with a double-sided Napoleon fireplace. Additionally, a private guest or nanny suite with a separate entrance affords privacy and flexibility for multigenerational living. Throughout the basement, radiant in-floor heating ensures year-round comfort.1253 Crawford Court transcends the concept of a home; it epitomizes an elevated lifestyle. (id:50976)
Property Details
|
MLS® Number
|
W12154270 |
|
Property Type
|
Single Family |
|
Community Name
|
1011 - MO Morrison |
|
Features
|
Irregular Lot Size, In-law Suite |
|
Parking Space Total
|
7 |
|
Pool Type
|
Inground Pool |
|
Structure
|
Porch, Deck |
Building
|
Bathroom Total
|
7 |
|
Bedrooms Above Ground
|
4 |
|
Bedrooms Below Ground
|
1 |
|
Bedrooms Total
|
5 |
|
Age
|
0 To 5 Years |
|
Amenities
|
Fireplace(s), Separate Heating Controls |
|
Appliances
|
Central Vacuum, Water Meter, All, Home Theatre |
|
Basement Development
|
Finished |
|
Basement Features
|
Walk-up |
|
Basement Type
|
N/a (finished) |
|
Construction Style Attachment
|
Detached |
|
Cooling Type
|
Central Air Conditioning |
|
Exterior Finish
|
Shingles, Wood |
|
Fire Protection
|
Alarm System |
|
Fireplace Present
|
Yes |
|
Fireplace Total
|
4 |
|
Foundation Type
|
Poured Concrete |
|
Half Bath Total
|
1 |
|
Heating Fuel
|
Natural Gas |
|
Heating Type
|
Forced Air |
|
Stories Total
|
2 |
|
Size Interior
|
5,000 - 100,000 Ft2 |
|
Type
|
House |
|
Utility Water
|
Municipal Water |
Parking
Land
|
Acreage
|
No |
|
Landscape Features
|
Lawn Sprinkler, Landscaped |
|
Size Depth
|
112 Ft |
|
Size Frontage
|
75 Ft |
|
Size Irregular
|
75 X 112 Ft ; Pie Shaped Lot |
|
Size Total Text
|
75 X 112 Ft ; Pie Shaped Lot |
|
Soil Type
|
Sand |
Rooms
| Level |
Type |
Length |
Width |
Dimensions |
|
Basement |
Recreational, Games Room |
12.04 m |
6.1 m |
12.04 m x 6.1 m |
|
Basement |
Exercise Room |
3.73 m |
5.18 m |
3.73 m x 5.18 m |
|
Basement |
Living Room |
4.8 m |
6.43 m |
4.8 m x 6.43 m |
|
Basement |
Bedroom |
4.19 m |
3.35 m |
4.19 m x 3.35 m |
|
Main Level |
Great Room |
6.25 m |
533 m |
6.25 m x 533 m |
|
Main Level |
Eating Area |
6.25 m |
2.9 m |
6.25 m x 2.9 m |
|
Main Level |
Kitchen |
5.18 m |
4.27 m |
5.18 m x 4.27 m |
|
Main Level |
Dining Room |
5.71 m |
3.96 m |
5.71 m x 3.96 m |
|
Main Level |
Living Room |
4.27 m |
2 m |
4.27 m x 2 m |
|
Main Level |
Media |
6.71 m |
4.88 m |
6.71 m x 4.88 m |
|
Upper Level |
Games Room |
4.88 m |
4.72 m |
4.88 m x 4.72 m |
|
Upper Level |
Laundry Room |
3.2 m |
3.66 m |
3.2 m x 3.66 m |
|
Upper Level |
Primary Bedroom |
4.57 m |
5.33 m |
4.57 m x 5.33 m |
|
Upper Level |
Bedroom 2 |
3.81 m |
3.96 m |
3.81 m x 3.96 m |
|
Upper Level |
Bedroom 3 |
4.42 m |
4.27 m |
4.42 m x 4.27 m |
|
Upper Level |
Bedroom 4 |
4.27 m |
4.42 m |
4.27 m x 4.42 m |
Utilities
https://www.realtor.ca/real-estate/28325496/1253-crawford-court-oakville-mo-morrison-1011-mo-morrison




