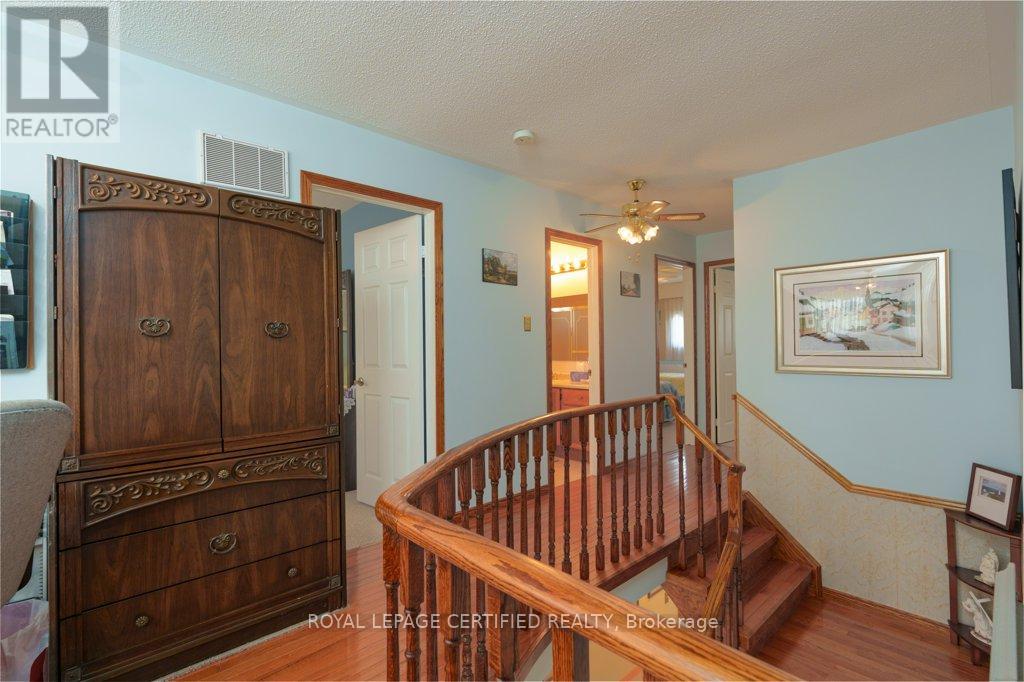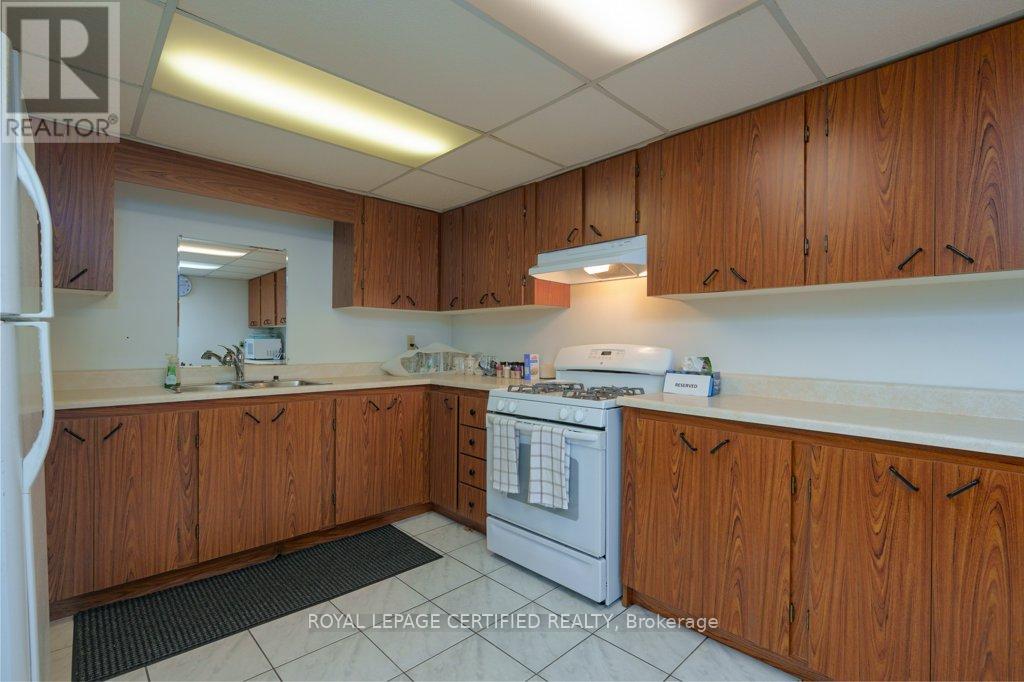4 Bedroom
4 Bathroom
2,000 - 2,500 ft2
Fireplace
Central Air Conditioning
Forced Air
$949,555
Charming 4-Bedroom Home in a Quiet, Family-Friendly Community Proudly owned by the original owners since it was built in 1984. This well-loved and well-maintained 4-bedroom home offers warmth, versatility, and endless potential in a highly desirable neighbourhood directly across from a school and surrounded by nature. Step inside to find a functional layout featuring a spacious living room, family room, and dining room, each with its own door, offering flexibility to convert into additional bedrooms, offices, or private spaces as needed. The bright kitchen includes a movable island, allowing space for a potential dishwasher installation. Enjoy the beautifully landscaped yard with easy to maintain artificial turf , complete with mature, towering cedars that provide privacy and a serene outdoor escape, and gas hookup. The mud room also offers the opportunity to relocate the laundry area from the basement, if desired (buyer to verify). Located in a quiet, well-kept neighbourhood with a strong sense of community, this home is a rare opportunity to customize a solid, spacious property to suit your needs. (id:50976)
Property Details
|
MLS® Number
|
W12154369 |
|
Property Type
|
Single Family |
|
Community Name
|
Brampton West |
|
Parking Space Total
|
4 |
Building
|
Bathroom Total
|
4 |
|
Bedrooms Above Ground
|
4 |
|
Bedrooms Total
|
4 |
|
Appliances
|
All |
|
Basement Development
|
Finished |
|
Basement Type
|
N/a (finished) |
|
Construction Style Attachment
|
Detached |
|
Cooling Type
|
Central Air Conditioning |
|
Exterior Finish
|
Brick |
|
Fireplace Present
|
Yes |
|
Foundation Type
|
Unknown |
|
Half Bath Total
|
1 |
|
Heating Fuel
|
Natural Gas |
|
Heating Type
|
Forced Air |
|
Stories Total
|
2 |
|
Size Interior
|
2,000 - 2,500 Ft2 |
|
Type
|
House |
|
Utility Water
|
Municipal Water |
Parking
Land
|
Acreage
|
No |
|
Sewer
|
Sanitary Sewer |
|
Size Depth
|
124 Ft ,7 In |
|
Size Frontage
|
49 Ft ,2 In |
|
Size Irregular
|
49.2 X 124.6 Ft |
|
Size Total Text
|
49.2 X 124.6 Ft |
Rooms
| Level |
Type |
Length |
Width |
Dimensions |
|
Second Level |
Primary Bedroom |
3.56 m |
5.64 m |
3.56 m x 5.64 m |
|
Second Level |
Bedroom 2 |
3.22 m |
3 m |
3.22 m x 3 m |
|
Second Level |
Bedroom 3 |
3.59 m |
2.9 m |
3.59 m x 2.9 m |
|
Second Level |
Bedroom 4 |
4.71 m |
2.9 m |
4.71 m x 2.9 m |
|
Main Level |
Living Room |
5.11 m |
2.97 m |
5.11 m x 2.97 m |
|
Main Level |
Dining Room |
3.56 m |
3.01 m |
3.56 m x 3.01 m |
|
Main Level |
Family Room |
4.12 m |
5.46 m |
4.12 m x 5.46 m |
|
Main Level |
Kitchen |
2.69 m |
3 m |
2.69 m x 3 m |
|
Main Level |
Eating Area |
2.78 m |
3 m |
2.78 m x 3 m |
https://www.realtor.ca/real-estate/28325517/48-sunset-boulevard-brampton-brampton-west-brampton-west
























































