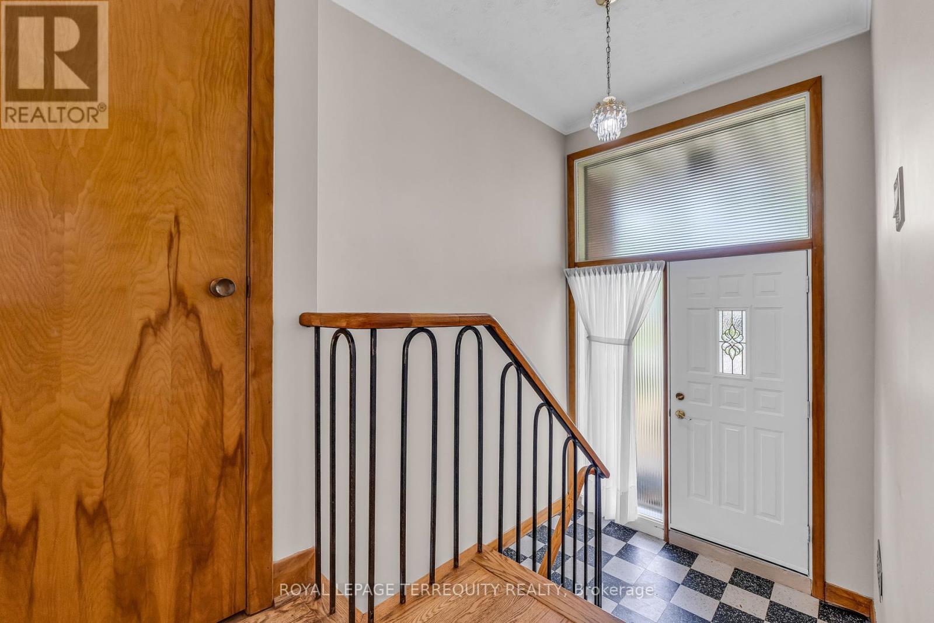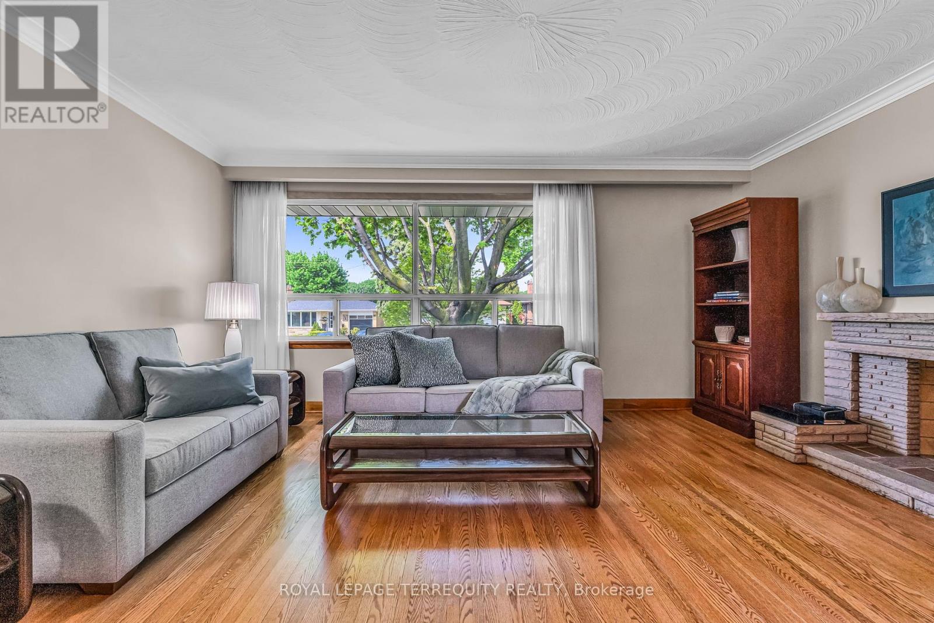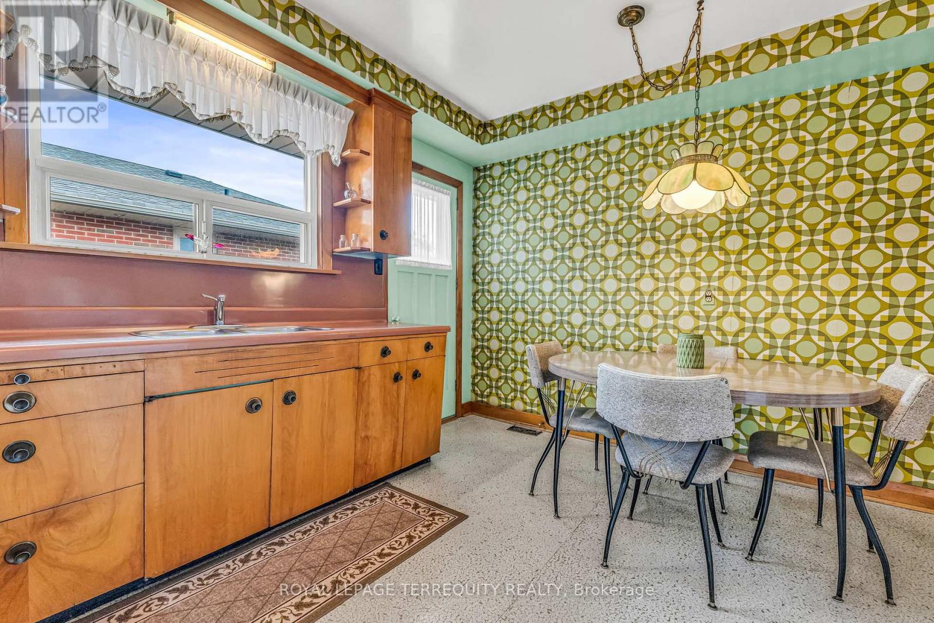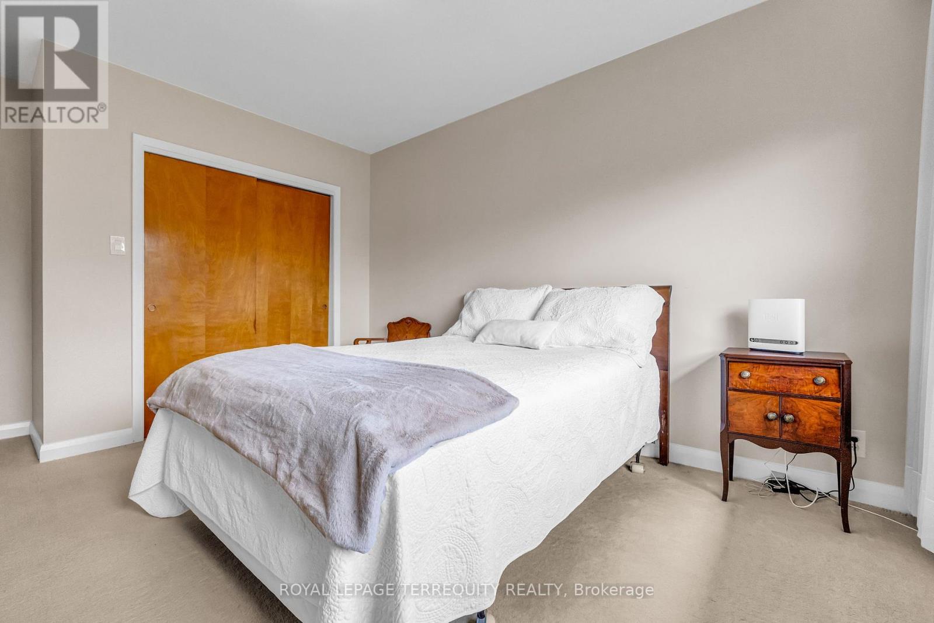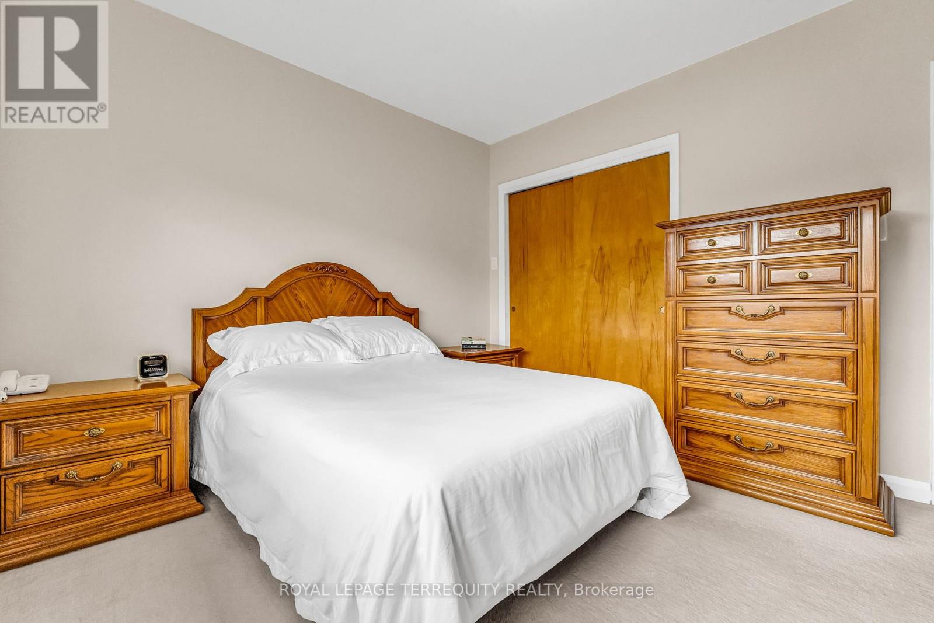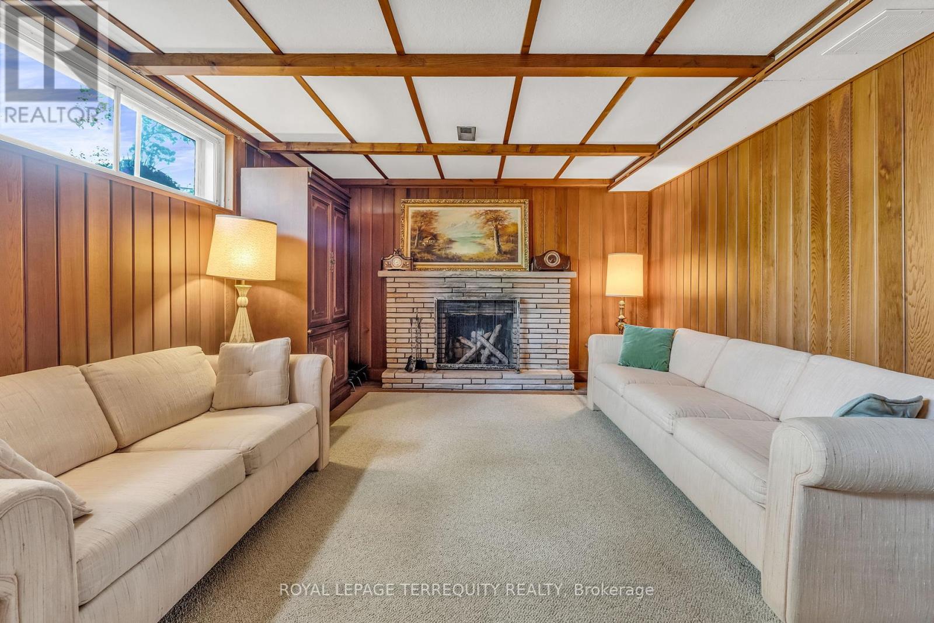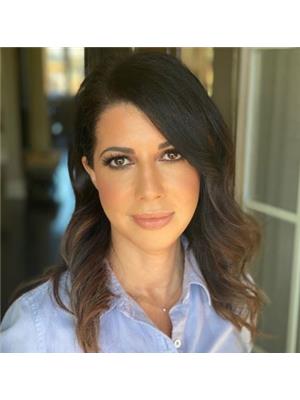3 Bedroom
2 Bathroom
1,100 - 1,500 ft2
Bungalow
Fireplace
Central Air Conditioning
Forced Air
$899,900
Lovingly Maintained Solid Bungalow Nestled on Quiet Mature Tree Lined Street in Established Family Oriented Neighborhood! Functional Main Floor Layout with Open Concept Living/Dining Room, Hardwood Floors, Crown Molding & Fireplace. Original Well Preserved Large Eat-In Kitchen with Side Door Walkout to Deck! Cool, Well Preserved Original Bathroom! Spaciously Finished Basement with Separate Rear Walk-Up Entrance to Yard! 2 Entrances to Basement! Ample Storage! 2 Piece Bath! Rec Room Fireplace! Boundless Options in this Conveniently Located Bungalow located close to Park, Schools, TTC, Shopping, Hwy 401/427. (id:50976)
Property Details
|
MLS® Number
|
W12158834 |
|
Property Type
|
Single Family |
|
Community Name
|
Kingsview Village-The Westway |
|
Amenities Near By
|
Hospital, Park, Place Of Worship, Public Transit, Schools |
|
Features
|
Flat Site |
|
Parking Space Total
|
3 |
Building
|
Bathroom Total
|
2 |
|
Bedrooms Above Ground
|
3 |
|
Bedrooms Total
|
3 |
|
Appliances
|
Dryer, Stove, Washer, Window Coverings, Refrigerator |
|
Architectural Style
|
Bungalow |
|
Basement Development
|
Finished |
|
Basement Features
|
Walk-up |
|
Basement Type
|
N/a (finished) |
|
Construction Style Attachment
|
Detached |
|
Cooling Type
|
Central Air Conditioning |
|
Exterior Finish
|
Brick |
|
Fireplace Present
|
Yes |
|
Fireplace Total
|
2 |
|
Flooring Type
|
Hardwood, Carpeted |
|
Foundation Type
|
Block |
|
Half Bath Total
|
1 |
|
Heating Fuel
|
Natural Gas |
|
Heating Type
|
Forced Air |
|
Stories Total
|
1 |
|
Size Interior
|
1,100 - 1,500 Ft2 |
|
Type
|
House |
|
Utility Water
|
Municipal Water |
Parking
Land
|
Acreage
|
No |
|
Land Amenities
|
Hospital, Park, Place Of Worship, Public Transit, Schools |
|
Sewer
|
Sanitary Sewer |
|
Size Depth
|
122 Ft |
|
Size Frontage
|
45 Ft |
|
Size Irregular
|
45 X 122 Ft |
|
Size Total Text
|
45 X 122 Ft |
Rooms
| Level |
Type |
Length |
Width |
Dimensions |
|
Basement |
Family Room |
3.7 m |
5.07 m |
3.7 m x 5.07 m |
|
Basement |
Recreational, Games Room |
11.2 m |
3.5 m |
11.2 m x 3.5 m |
|
Basement |
Other |
6.6 m |
3.5 m |
6.6 m x 3.5 m |
|
Basement |
Laundry Room |
4.6 m |
3.5 m |
4.6 m x 3.5 m |
|
Main Level |
Living Room |
3.91 m |
5.1 m |
3.91 m x 5.1 m |
|
Main Level |
Dining Room |
2.3 m |
3.47 m |
2.3 m x 3.47 m |
|
Main Level |
Kitchen |
3.9 m |
3.37 m |
3.9 m x 3.37 m |
|
Main Level |
Primary Bedroom |
4.67 m |
3.4 m |
4.67 m x 3.4 m |
|
Main Level |
Bedroom 2 |
3.3 m |
3.8 m |
3.3 m x 3.8 m |
|
Main Level |
Bedroom 3 |
3.15 m |
2.7 m |
3.15 m x 2.7 m |
https://www.realtor.ca/real-estate/28335677/16-rowse-crescent-toronto-kingsview-village-the-westway-kingsview-village-the-westway





