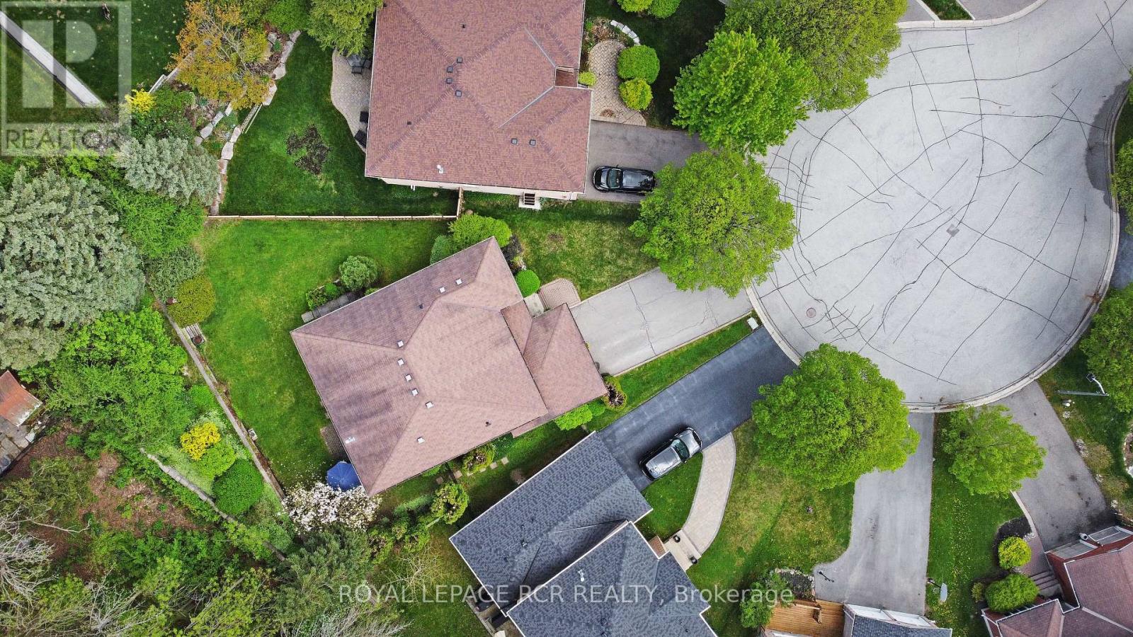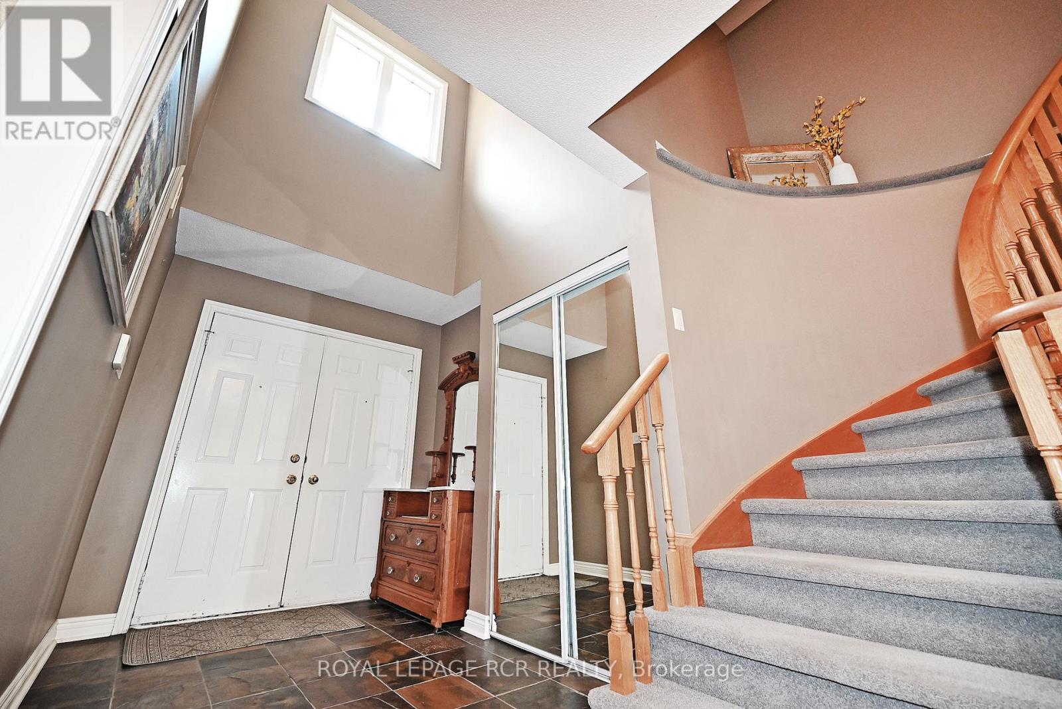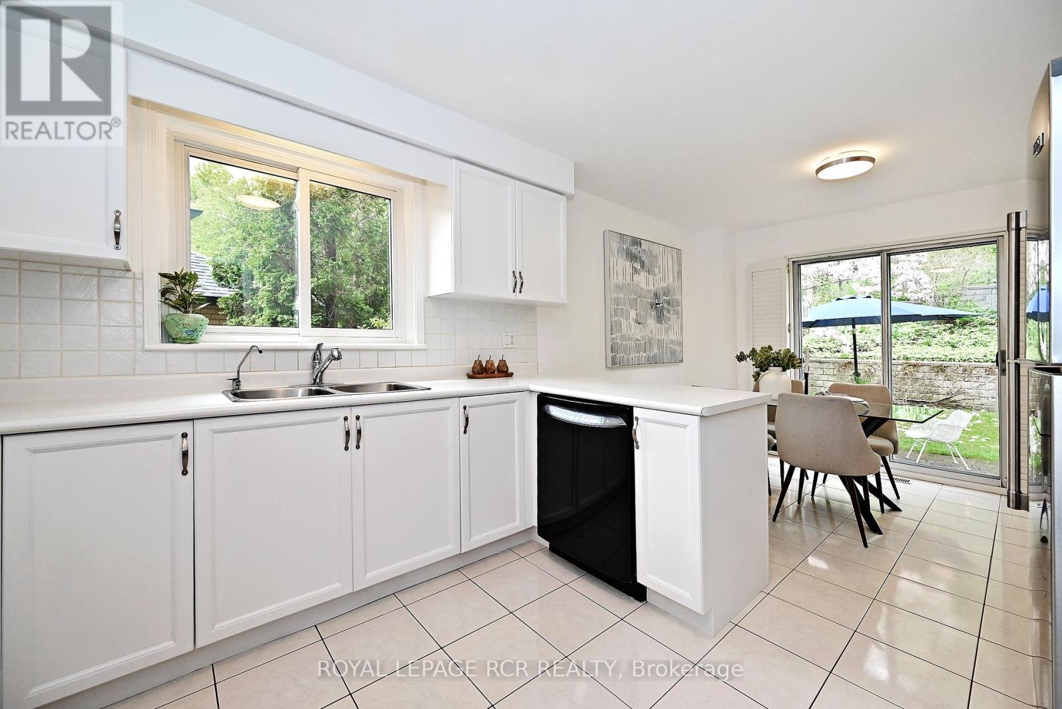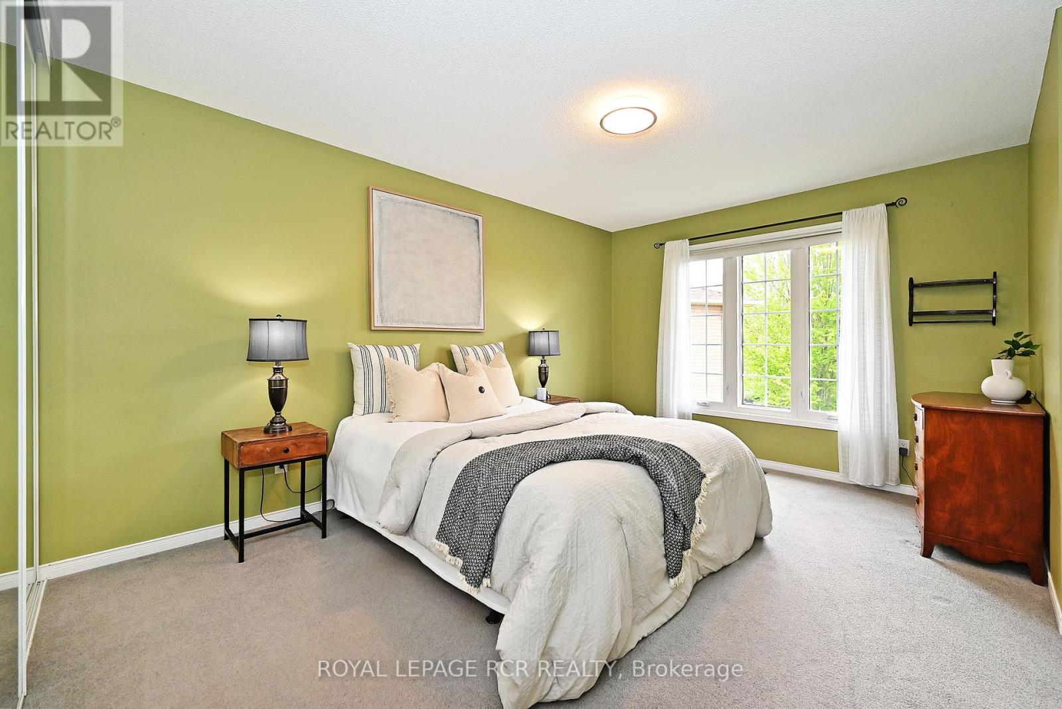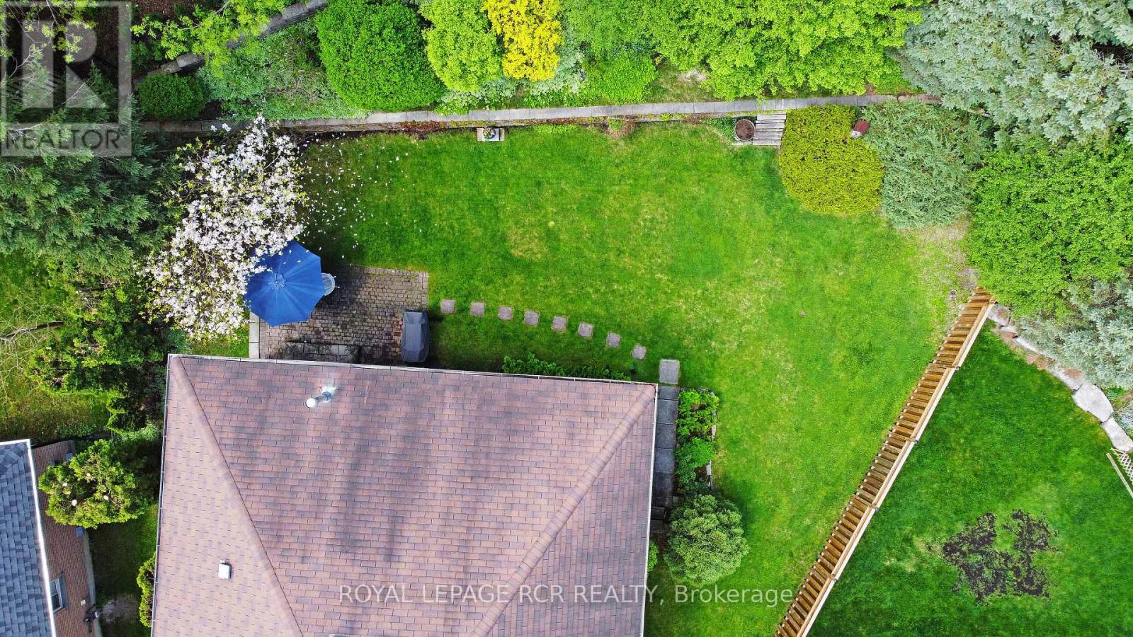4 Bedroom
3 Bathroom
3,000 - 3,500 ft2
Central Air Conditioning
Forced Air
$1,499,000
Location, location, location! Situated at the end of a dead end court this home, property and area have it all. Featuring 4 large bedrooms and 3 bathrooms with over 3000 square feet above grade. A fantastic layout with a grand foyer and main floor office. Lovingly maintained and cared for inside and out. The expansive pie shaped lot is 139 feet deep on the North side and over 102 feet wide at the rear. With no rear neighbours to be seen making the pool sized backyard very private and serene. Imagine entertaining or relaxing with the backdrop of greenery and your very own magnolia tree. Located in desirable Aurora Highlands. Steps to William Kennedy park with a children's playground. A hub for this warm and welcoming community. Close to excellent schools. Walking distance to the shops and restaurants on Yonge St. Easy access to the 400, 404 and GO. This is your chance to live in this fantastic neighbourhood! (id:50976)
Open House
This property has open houses!
Starts at:
2:00 pm
Ends at:
4:00 pm
Starts at:
2:00 pm
Ends at:
4:00 pm
Property Details
|
MLS® Number
|
N12159599 |
|
Property Type
|
Single Family |
|
Neigbourhood
|
Tannery Creek |
|
Community Name
|
Aurora Highlands |
|
Amenities Near By
|
Park, Schools, Public Transit |
|
Equipment Type
|
Water Heater |
|
Features
|
Cul-de-sac, Irregular Lot Size |
|
Parking Space Total
|
6 |
|
Rental Equipment Type
|
Water Heater |
|
Structure
|
Patio(s) |
Building
|
Bathroom Total
|
3 |
|
Bedrooms Above Ground
|
4 |
|
Bedrooms Total
|
4 |
|
Age
|
31 To 50 Years |
|
Basement Development
|
Unfinished |
|
Basement Type
|
N/a (unfinished) |
|
Construction Style Attachment
|
Detached |
|
Cooling Type
|
Central Air Conditioning |
|
Exterior Finish
|
Brick |
|
Flooring Type
|
Tile, Hardwood, Carpeted |
|
Foundation Type
|
Concrete |
|
Half Bath Total
|
1 |
|
Heating Fuel
|
Natural Gas |
|
Heating Type
|
Forced Air |
|
Stories Total
|
2 |
|
Size Interior
|
3,000 - 3,500 Ft2 |
|
Type
|
House |
|
Utility Water
|
Municipal Water |
Parking
Land
|
Acreage
|
No |
|
Fence Type
|
Fenced Yard |
|
Land Amenities
|
Park, Schools, Public Transit |
|
Sewer
|
Sanitary Sewer |
|
Size Depth
|
104 Ft ,10 In |
|
Size Frontage
|
35 Ft ,1 In |
|
Size Irregular
|
35.1 X 104.9 Ft ; 35.07x104.93x102.21x139.50 |
|
Size Total Text
|
35.1 X 104.9 Ft ; 35.07x104.93x102.21x139.50 |
Rooms
| Level |
Type |
Length |
Width |
Dimensions |
|
Second Level |
Bedroom 3 |
4.73 m |
3.33 m |
4.73 m x 3.33 m |
|
Second Level |
Bedroom 4 |
4.51 m |
3.3 m |
4.51 m x 3.3 m |
|
Second Level |
Primary Bedroom |
4.19 m |
6.37 m |
4.19 m x 6.37 m |
|
Second Level |
Bedroom 2 |
3.54 m |
4.09 m |
3.54 m x 4.09 m |
|
Main Level |
Foyer |
2.55 m |
1.97 m |
2.55 m x 1.97 m |
|
Main Level |
Living Room |
5.13 m |
3.25 m |
5.13 m x 3.25 m |
|
Main Level |
Dining Room |
3.68 m |
3.72 m |
3.68 m x 3.72 m |
|
Main Level |
Family Room |
5.72 m |
3.26 m |
5.72 m x 3.26 m |
|
Main Level |
Office |
2.21 m |
3.27 m |
2.21 m x 3.27 m |
|
Main Level |
Kitchen |
3.19 m |
3.28 m |
3.19 m x 3.28 m |
|
Main Level |
Eating Area |
2.83 m |
3.28 m |
2.83 m x 3.28 m |
|
Main Level |
Laundry Room |
2.87 m |
2.07 m |
2.87 m x 2.07 m |
Utilities
|
Cable
|
Installed |
|
Sewer
|
Installed |
https://www.realtor.ca/real-estate/28337169/34-cady-court-aurora-aurora-highlands-aurora-highlands





