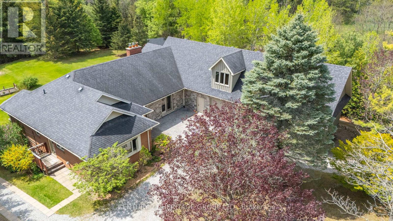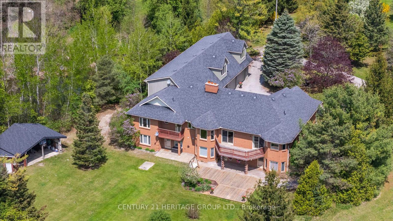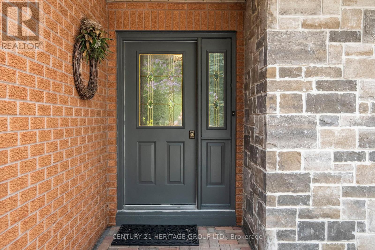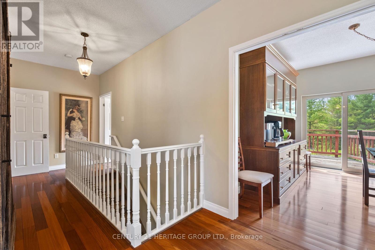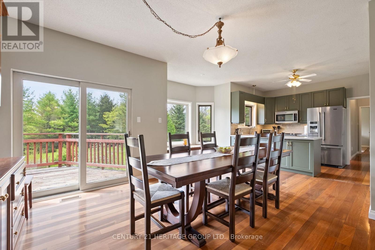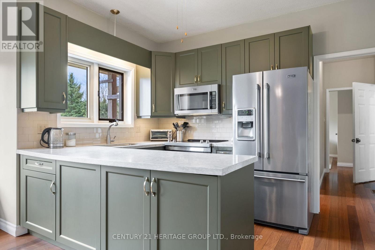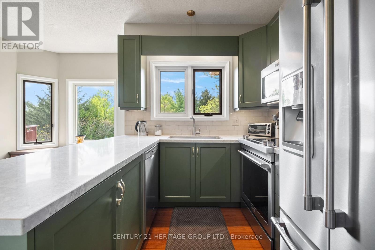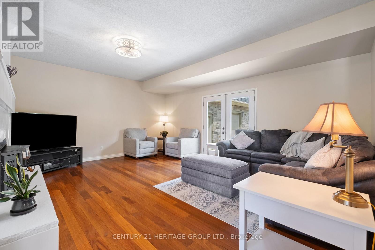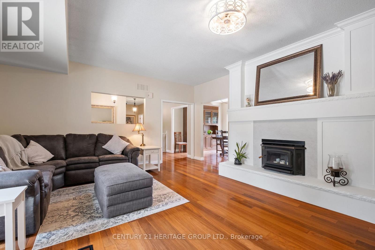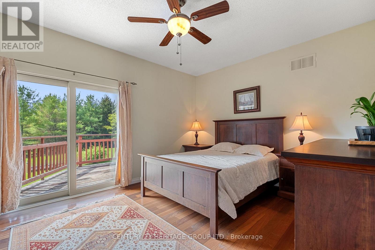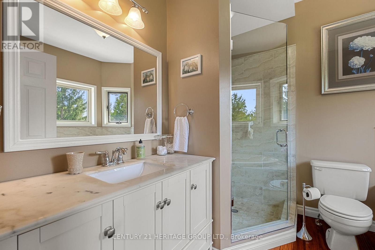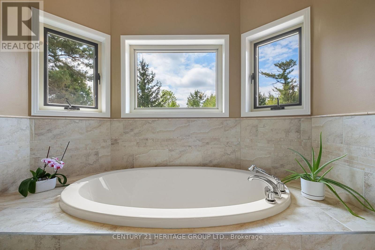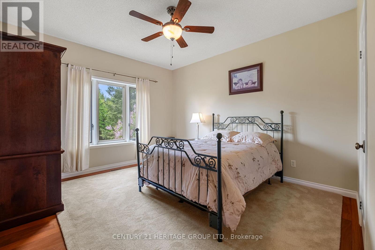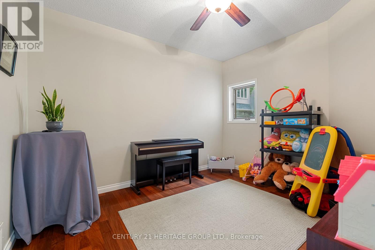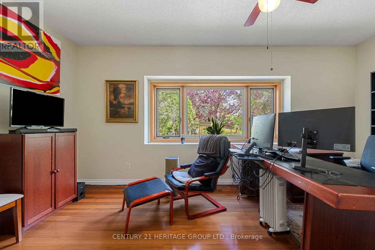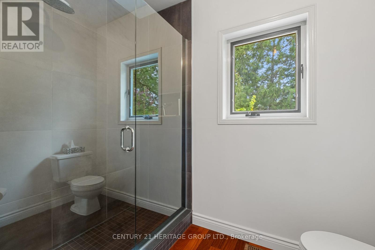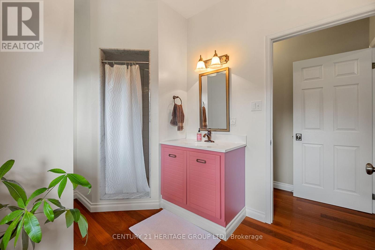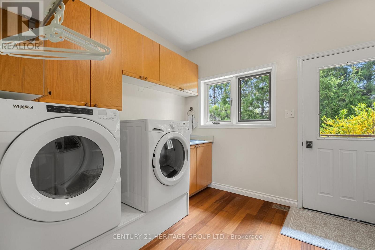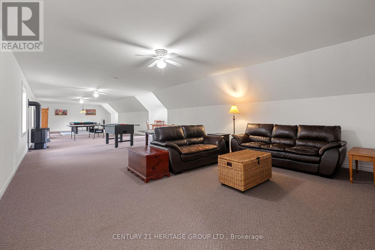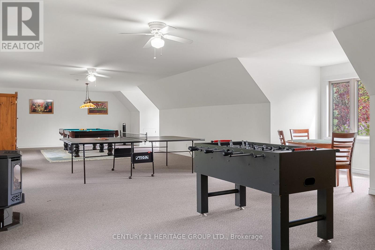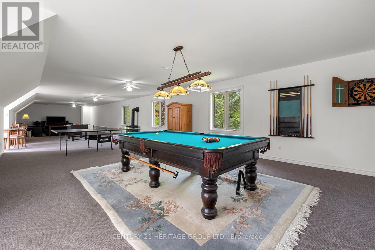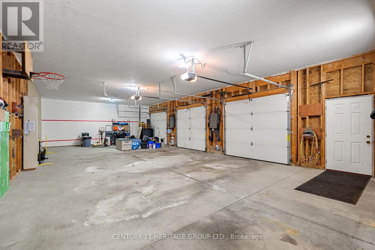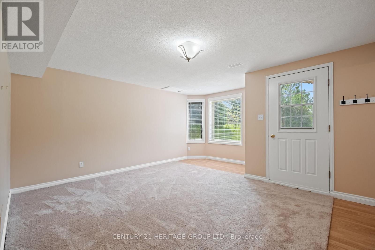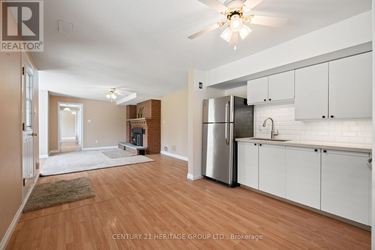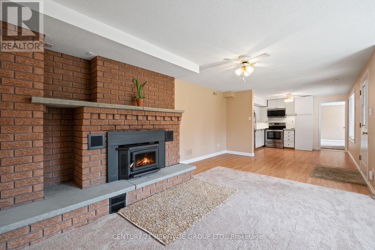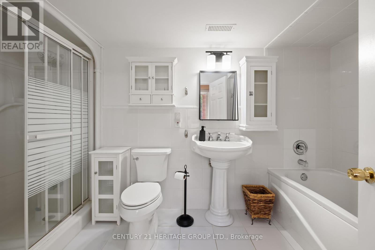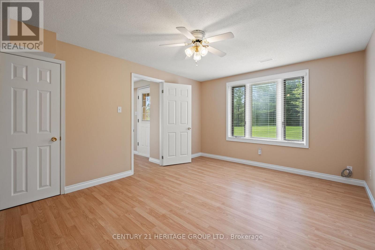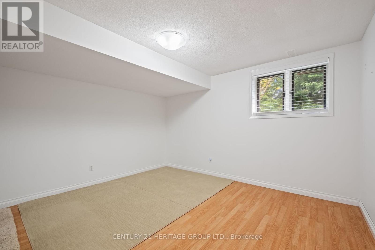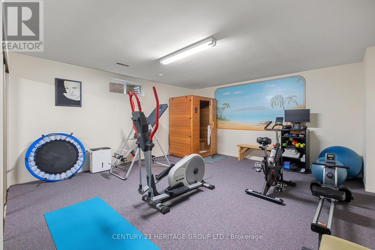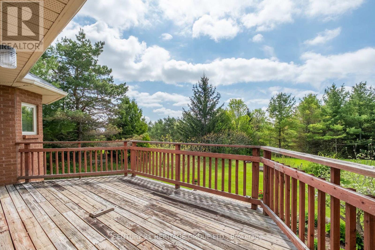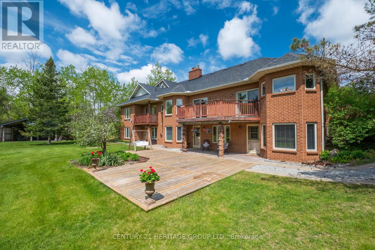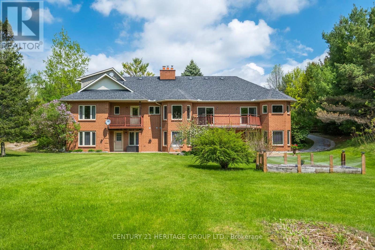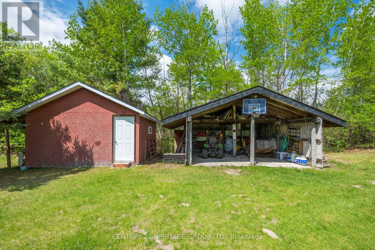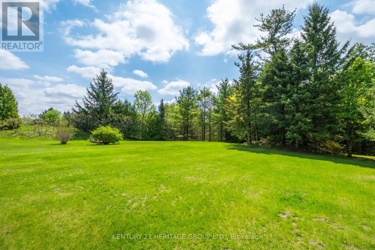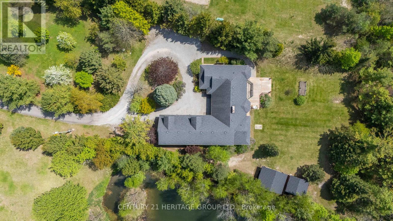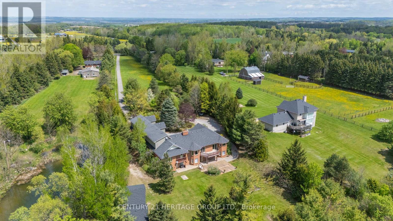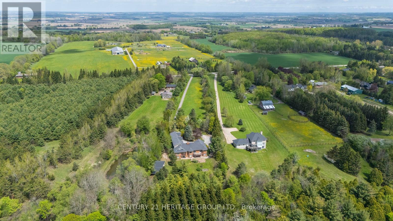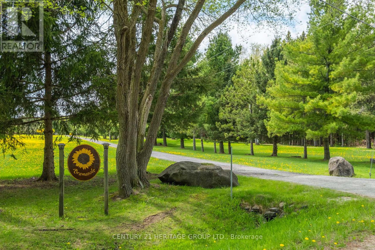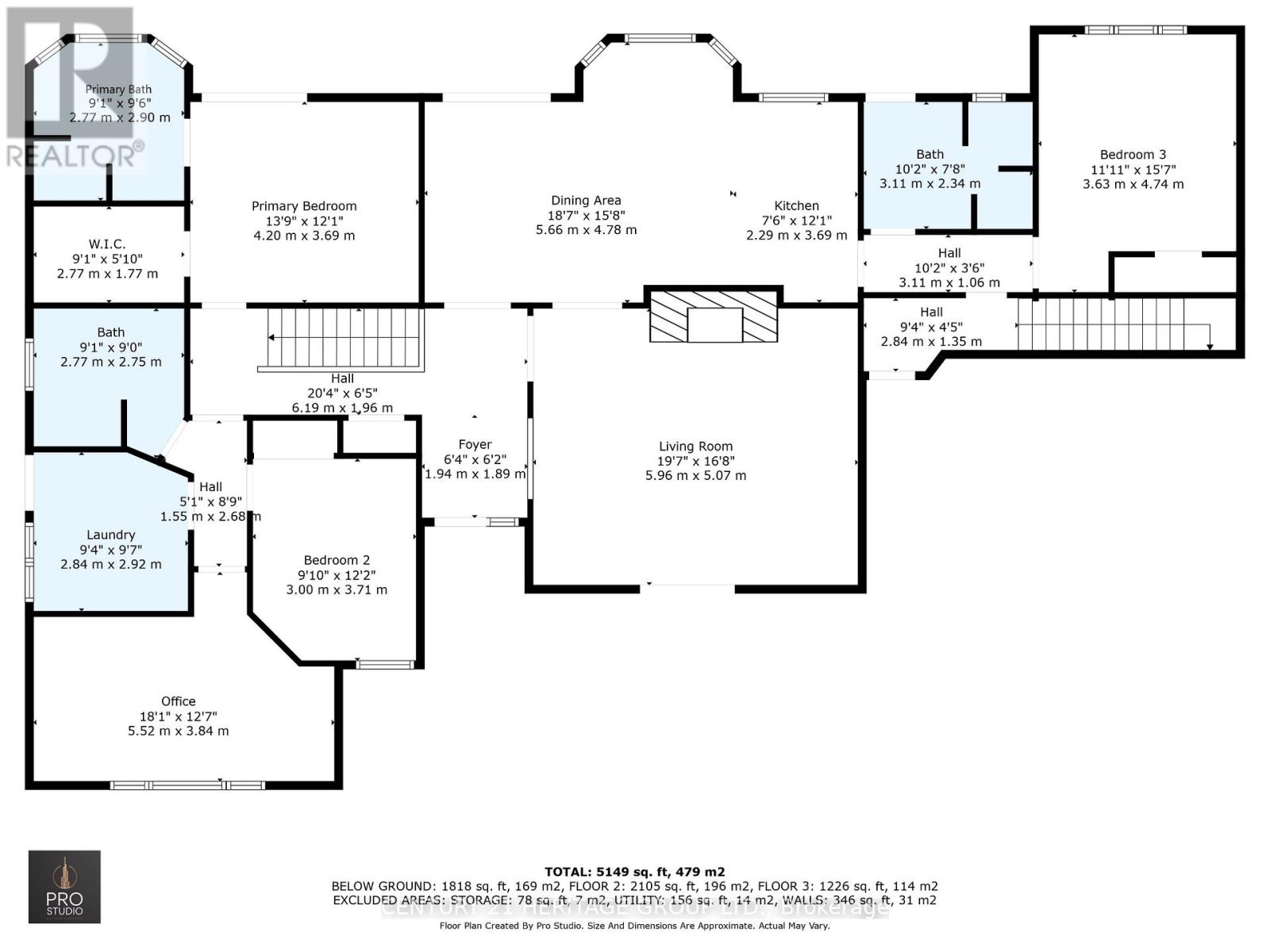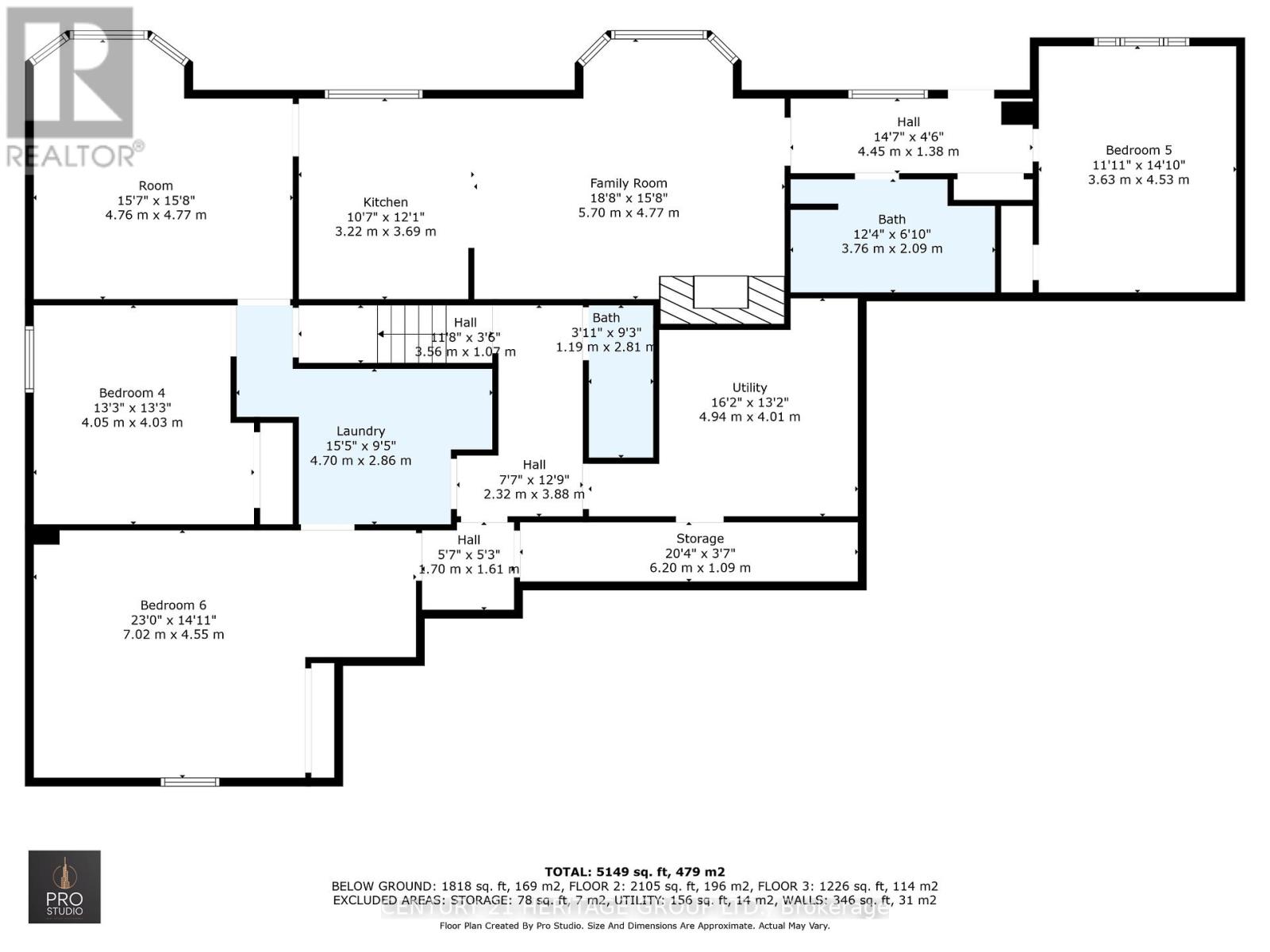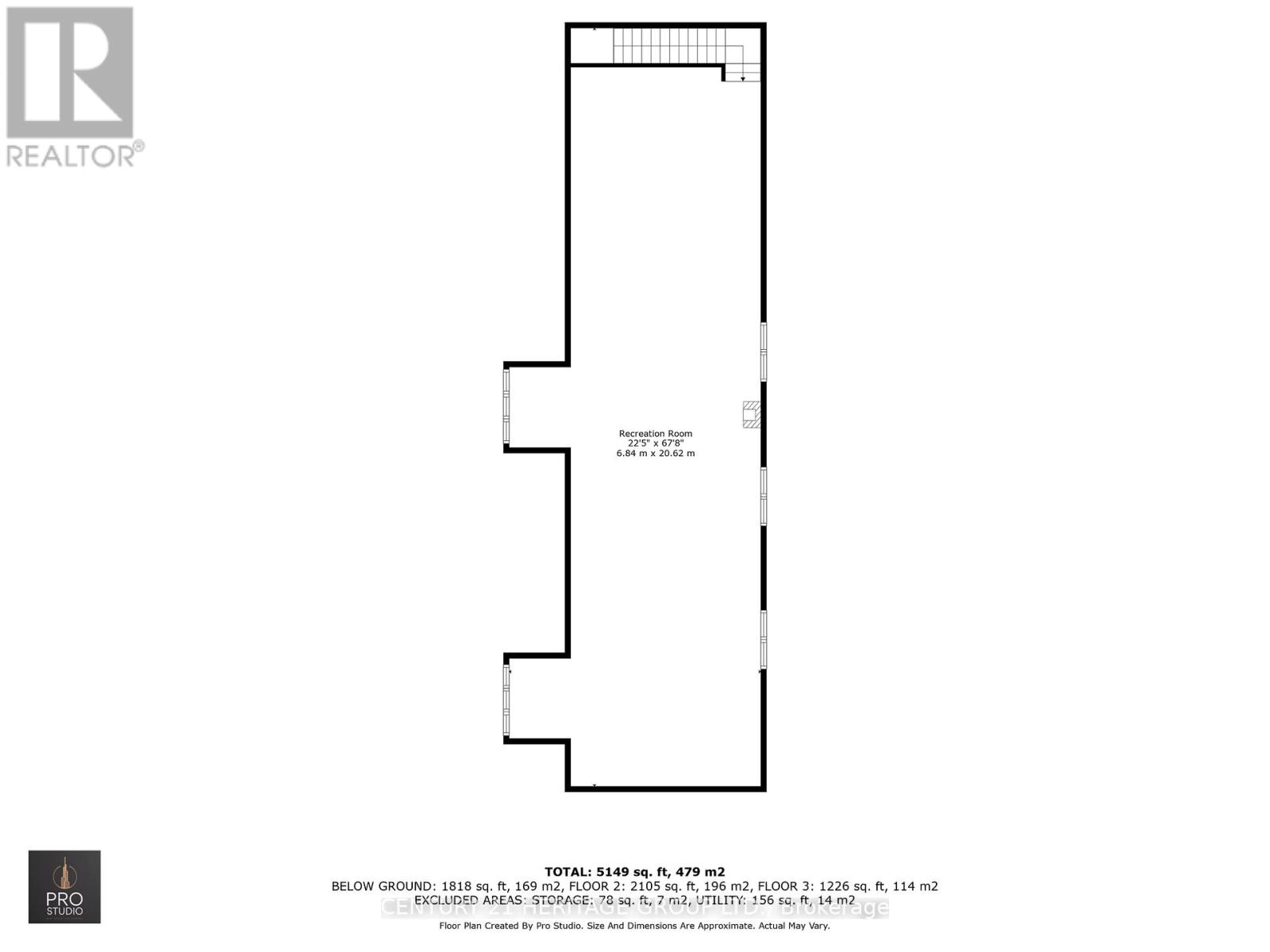6 Bedroom
5 Bathroom
3,000 - 3,500 ft2
Fireplace
Central Air Conditioning
Forced Air
Acreage
$2,199,900
Discover the perfect blend of refined comfort and natural beauty on over 10 acres of land, featuring a private pond, mature trees, and wooded walking trails that offer unmatched privacy and tranquility. This expansive estate offers over 5,000 sq. ft. of finished living space, including a 1,200 sq. ft. rec room ideal for entertaining, relaxing, or multigenerational living. The home features a beautifully renovated kitchen, Brazilian walnut hardwood flooring on the main level, and a flexible layout with 6 spacious bedrooms (one currently used as a gym), 2 full laundry rooms, and multiple separate entrances, offering excellent in-law or rental suite potential. Included with the property are premium extras such as a home theatre system, pool table, poker table, and a brand-new John Deere tractor plus 2 custom sheds with power, perfect for storage, hobbies, or a workshop, and much more. Skip the heating and cooling bills, and enjoy year-round comfort and energy efficiency with geothermal heating and cooling. This home features central vac and high-speed internet a rare find in a rural setting. This is a great opportunity for a turnkey, move-in ready, amenity-rich property in the heart of New Tecumseth. (id:50976)
Property Details
|
MLS® Number
|
N12159117 |
|
Property Type
|
Single Family |
|
Community Name
|
Rural New Tecumseth |
|
Amenities Near By
|
Beach, Park |
|
Equipment Type
|
None |
|
Features
|
Hillside, Wooded Area, Irregular Lot Size, Open Space, Flat Site, Sauna |
|
Parking Space Total
|
25 |
|
Rental Equipment Type
|
None |
|
Structure
|
Shed |
Building
|
Bathroom Total
|
5 |
|
Bedrooms Above Ground
|
3 |
|
Bedrooms Below Ground
|
3 |
|
Bedrooms Total
|
6 |
|
Amenities
|
Fireplace(s) |
|
Appliances
|
Garage Door Opener Remote(s), Central Vacuum, Garburator, Water Heater - Tankless, Home Theatre, Sauna, Washer, Water Softener, Window Coverings, Refrigerator |
|
Basement Development
|
Finished |
|
Basement Features
|
Separate Entrance, Walk Out |
|
Basement Type
|
N/a (finished) |
|
Construction Style Attachment
|
Detached |
|
Cooling Type
|
Central Air Conditioning |
|
Exterior Finish
|
Brick, Stone |
|
Fire Protection
|
Smoke Detectors |
|
Fireplace Present
|
Yes |
|
Fireplace Total
|
2 |
|
Flooring Type
|
Hardwood, Carpeted |
|
Foundation Type
|
Concrete |
|
Heating Type
|
Forced Air |
|
Stories Total
|
2 |
|
Size Interior
|
3,000 - 3,500 Ft2 |
|
Type
|
House |
|
Utility Power
|
Generator |
|
Utility Water
|
Drilled Well |
Parking
Land
|
Acreage
|
Yes |
|
Land Amenities
|
Beach, Park |
|
Sewer
|
Septic System |
|
Size Depth
|
2559 Ft |
|
Size Frontage
|
100 Ft |
|
Size Irregular
|
100 X 2559 Ft ; 100.06 Ft (frontage) 306.00 Ft (rear) |
|
Size Total Text
|
100 X 2559 Ft ; 100.06 Ft (frontage) 306.00 Ft (rear)|10 - 24.99 Acres |
|
Zoning Description
|
A-1 |
Rooms
| Level |
Type |
Length |
Width |
Dimensions |
|
Lower Level |
Bedroom |
7.02 m |
4.55 m |
7.02 m x 4.55 m |
|
Lower Level |
Kitchen |
3.22 m |
3.69 m |
3.22 m x 3.69 m |
|
Lower Level |
Living Room |
5.7 m |
4.77 m |
5.7 m x 4.77 m |
|
Lower Level |
Bedroom 4 |
4.05 m |
4.03 m |
4.05 m x 4.03 m |
|
Lower Level |
Bedroom 5 |
3.63 m |
4.53 m |
3.63 m x 4.53 m |
|
Main Level |
Kitchen |
7.95 m |
4.78 m |
7.95 m x 4.78 m |
|
Main Level |
Living Room |
5.96 m |
5.07 m |
5.96 m x 5.07 m |
|
Main Level |
Primary Bedroom |
4.2 m |
3.69 m |
4.2 m x 3.69 m |
|
Main Level |
Bedroom 2 |
3 m |
3.71 m |
3 m x 3.71 m |
|
Main Level |
Bedroom 3 |
3.63 m |
4.74 m |
3.63 m x 4.74 m |
|
Upper Level |
Loft |
6.84 m |
20.62 m |
6.84 m x 20.62 m |
Utilities
|
Cable
|
Installed |
|
Wireless
|
Available |
|
Electricity Connected
|
Connected |
|
Telephone
|
Connected |
https://www.realtor.ca/real-estate/28335890/5713-line-6-new-tecumseth-rural-new-tecumseth



