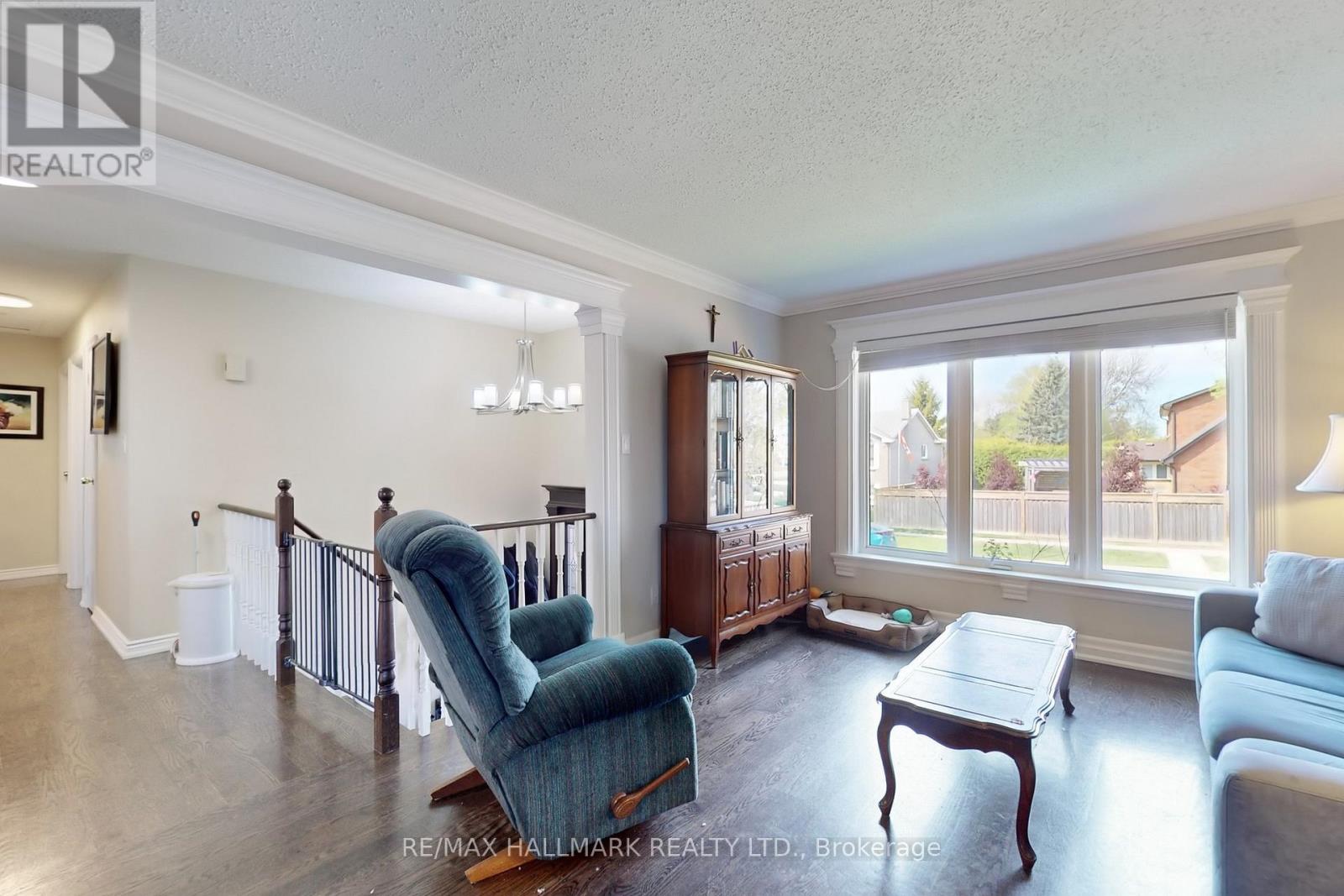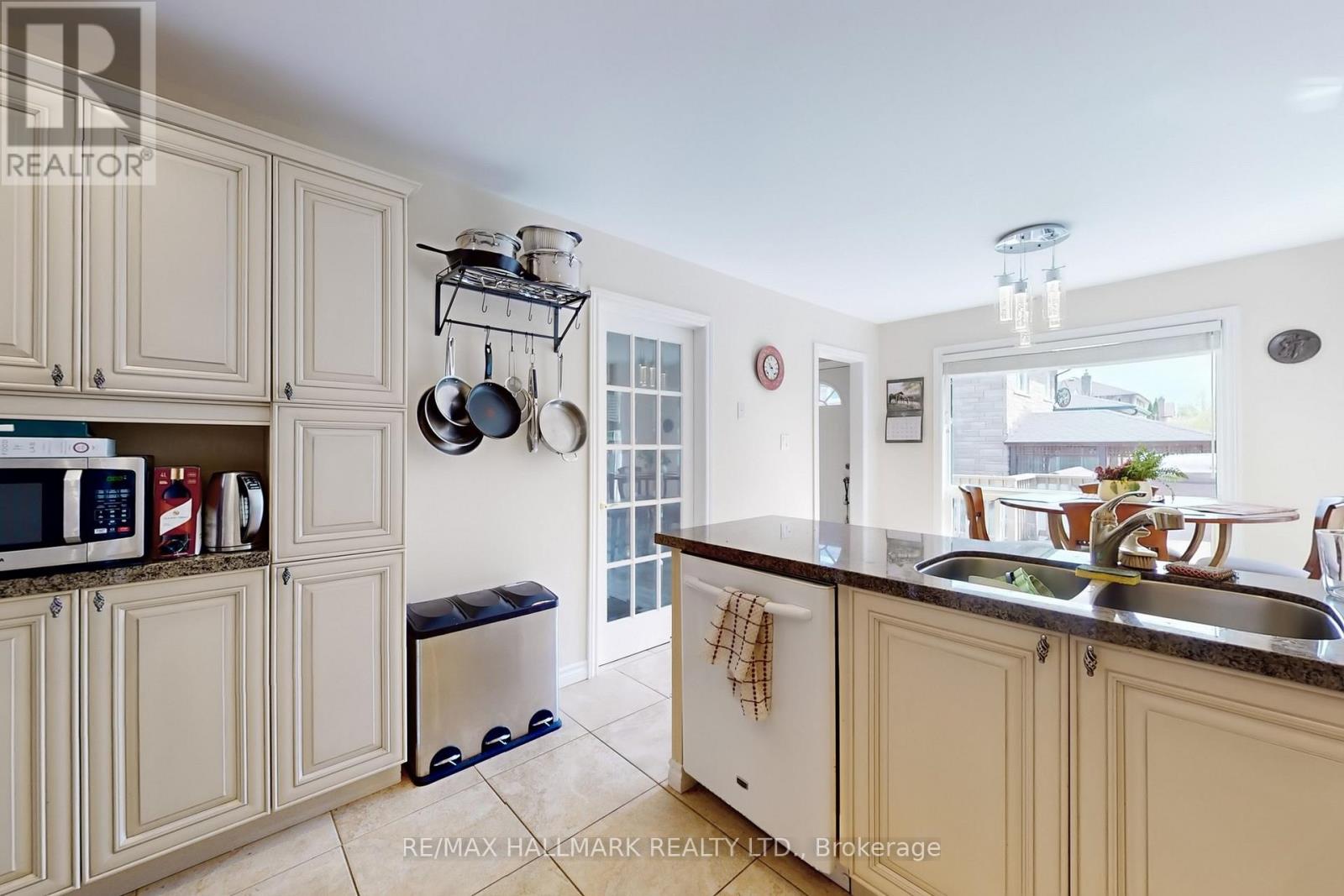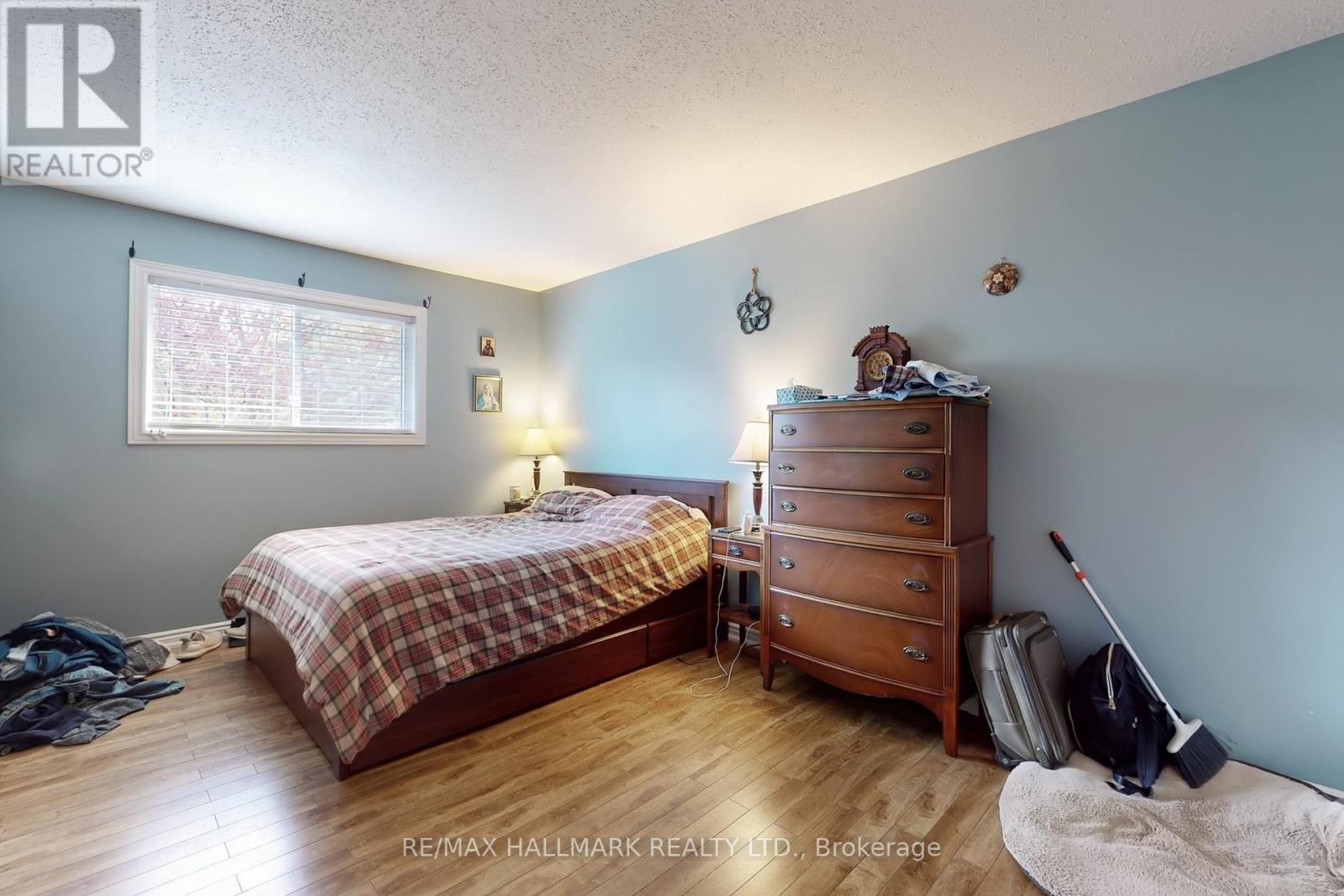4 Bedroom
3 Bathroom
1,500 - 2,000 ft2
Raised Bungalow
Fireplace
Central Air Conditioning
Forced Air
$899,000
Discover the perfect blend of charm and convenience in this beautifully well maintained turn-key Courtice home! This home offers a wonderful layout filled with natural light, creating an inviting and spacious feel. The main floor welcomes you into a sun filled living room with gleaming hardwood floors, flowing into a formal dining room complete with crown molding. The family sized kitchen with quartz countertops includes a pantry and breakfast area surrounded by windows overlooking the backyard. The main floor includes 3 generous bedrooms with large closets and the primary bedroom features a 4 piece semi-ensuite. Finally the main floor also includes its own private laundry. The above grade finished basement features a bright and spacious family room complete with gas fireplace, a guest bedroom with huge wall-wall closets, 3 piece bath and kitchen with breakfast area. Sitting on a picturesque lot the backyard features a generous outdoor living space with a deck and patio, perfect for relaxing or entertaining and the double private driveway and garage offer ample storage space and parking. Perfectly located in a family friendly community, steps to schools, parks and a short walk to amenities including grocery stores, local restaurants. Conveniently located close to highway 401 for easy commuting, this property is a must see! (id:50976)
Property Details
|
MLS® Number
|
E12158956 |
|
Property Type
|
Single Family |
|
Community Name
|
Courtice |
|
Amenities Near By
|
Place Of Worship, Public Transit, Schools |
|
Community Features
|
Community Centre, School Bus |
|
Parking Space Total
|
6 |
Building
|
Bathroom Total
|
3 |
|
Bedrooms Above Ground
|
3 |
|
Bedrooms Below Ground
|
1 |
|
Bedrooms Total
|
4 |
|
Appliances
|
Blinds, Dishwasher, Dryer, Hood Fan, Stove, Washer, Refrigerator |
|
Architectural Style
|
Raised Bungalow |
|
Basement Development
|
Finished |
|
Basement Features
|
Separate Entrance |
|
Basement Type
|
N/a (finished) |
|
Construction Style Attachment
|
Detached |
|
Cooling Type
|
Central Air Conditioning |
|
Exterior Finish
|
Brick, Vinyl Siding |
|
Fireplace Present
|
Yes |
|
Fireplace Total
|
1 |
|
Flooring Type
|
Carpeted, Hardwood, Laminate, Porcelain Tile, Tile |
|
Foundation Type
|
Concrete |
|
Half Bath Total
|
1 |
|
Heating Fuel
|
Natural Gas |
|
Heating Type
|
Forced Air |
|
Stories Total
|
1 |
|
Size Interior
|
1,500 - 2,000 Ft2 |
|
Type
|
House |
|
Utility Water
|
Municipal Water |
Parking
Land
|
Acreage
|
No |
|
Fence Type
|
Fenced Yard |
|
Land Amenities
|
Place Of Worship, Public Transit, Schools |
|
Sewer
|
Sanitary Sewer |
|
Size Depth
|
100 Ft ,2 In |
|
Size Frontage
|
50 Ft ,10 In |
|
Size Irregular
|
50.9 X 100.2 Ft |
|
Size Total Text
|
50.9 X 100.2 Ft |
Rooms
| Level |
Type |
Length |
Width |
Dimensions |
|
Basement |
Bedroom |
5.39 m |
3.41 m |
5.39 m x 3.41 m |
|
Basement |
Foyer |
2.8 m |
1.7 m |
2.8 m x 1.7 m |
|
Basement |
Kitchen |
5.71 m |
3.09 m |
5.71 m x 3.09 m |
|
Basement |
Family Room |
7.45 m |
3.26 m |
7.45 m x 3.26 m |
|
Main Level |
Kitchen |
5.91 m |
3.18 m |
5.91 m x 3.18 m |
|
Main Level |
Dining Room |
3.56 m |
3.28 m |
3.56 m x 3.28 m |
|
Main Level |
Living Room |
5.31 m |
3.49 m |
5.31 m x 3.49 m |
|
Main Level |
Primary Bedroom |
4.75 m |
3.43 m |
4.75 m x 3.43 m |
|
Main Level |
Bedroom 2 |
2.81 m |
3.26 m |
2.81 m x 3.26 m |
|
Main Level |
Bedroom 3 |
3.26 m |
3.43 m |
3.26 m x 3.43 m |
|
Main Level |
Laundry Room |
2.23 m |
1.65 m |
2.23 m x 1.65 m |
https://www.realtor.ca/real-estate/28335831/3-cherry-blossom-crescent-clarington-courtice-courtice























































