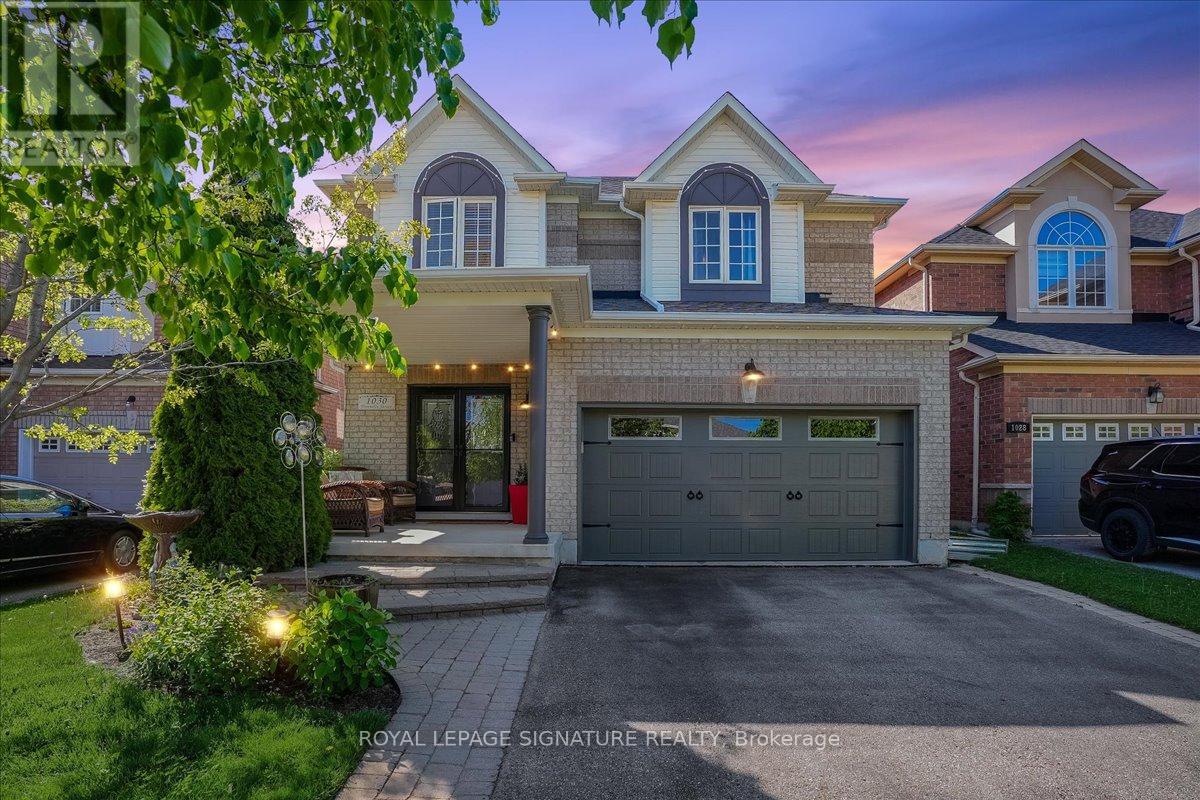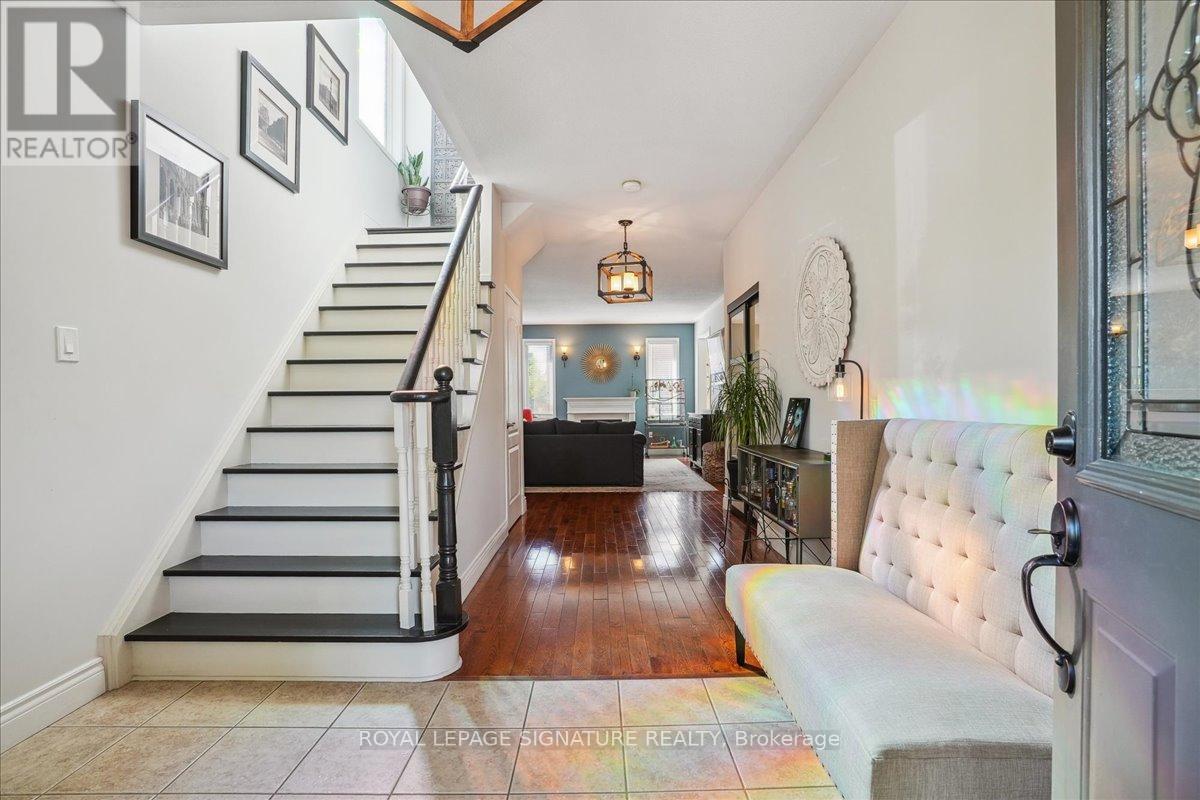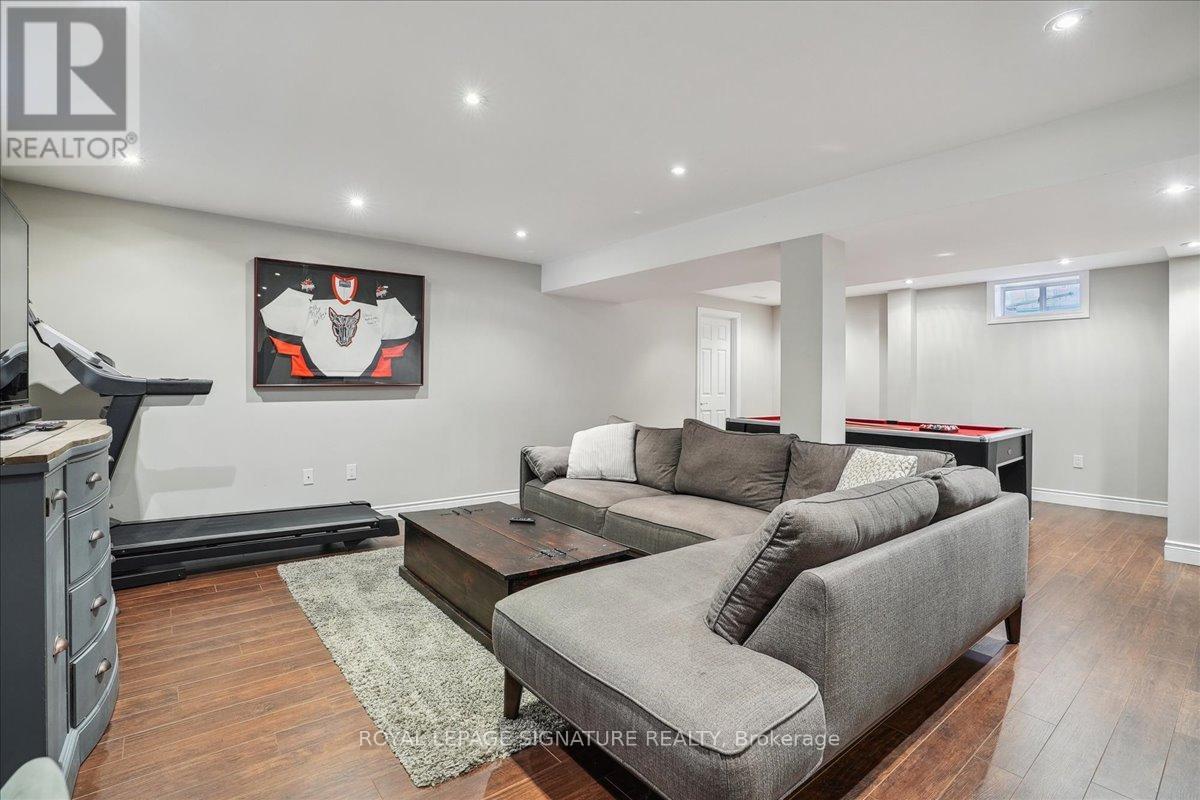4 Bedroom
4 Bathroom
1,500 - 2,000 ft2
Fireplace
Central Air Conditioning
Forced Air
$999,000
Welcome to this stunning Mattamy built Cascade model nestled in one of Milton's most sought after family neighbourhoods. This 4 bedroom, 4 bathroom detached home is the perfect blend of style, function, and comfort a true move in ready gem where every detail has been thoughtfully curated. Step inside to discover a bright, sun filled layout with 9 foot ceilings, modern finishes, and an open concept design tailored for todays busy families. The upgraded kitchen features rich cabinetry and brand new stainless steel appliances, seamlessly connecting to a welcoming living space that makes entertaining effortless. The professionally finished basement adds exceptional versatility with a full 3 piece bathroom ideal for a playroom, guest suite, or home office. Upstairs, you'll find generous bedrooms and functional living spaces perfect for growing families. Kick back and relax in your own private backyard oasis featuring a spa hot tub (2022), permanent gazebo (2024), gas BBQ hookup (2019), and plenty of room for summer gatherings and outdoor entertainment. Major upgrades include a new roof (2023), washer and dryer (2024), sump pump (2024), and a tankless water heater (rental, 2019). Enjoy added peace of mind with a pre inspection report and a 1-year premium home warranty covering major systems and appliances, including central heating, cooling, ductwork, plumbing, and electrical. This isn't just a house its the final, satisfying piece of your family's puzzle. Located close to top rated schools, parks, and all essential amenities, this home offers more than comfort it offers a lifestyle. An outstanding home in a fabulous neighbourhood! A must see! (id:50976)
Open House
This property has open houses!
Starts at:
2:00 pm
Ends at:
4:00 pm
Starts at:
2:00 pm
Ends at:
4:00 pm
Property Details
|
MLS® Number
|
W12160639 |
|
Property Type
|
Single Family |
|
Community Name
|
1023 - BE Beaty |
|
Amenities Near By
|
Park, Public Transit, Schools |
|
Community Features
|
Community Centre, School Bus |
|
Parking Space Total
|
4 |
Building
|
Bathroom Total
|
4 |
|
Bedrooms Above Ground
|
4 |
|
Bedrooms Total
|
4 |
|
Appliances
|
Dishwasher, Dryer, Garage Door Opener, Stove, Washer, Window Coverings, Refrigerator |
|
Basement Development
|
Finished |
|
Basement Type
|
N/a (finished) |
|
Construction Style Attachment
|
Detached |
|
Cooling Type
|
Central Air Conditioning |
|
Exterior Finish
|
Brick |
|
Fireplace Present
|
Yes |
|
Fireplace Total
|
1 |
|
Foundation Type
|
Concrete |
|
Half Bath Total
|
1 |
|
Heating Fuel
|
Natural Gas |
|
Heating Type
|
Forced Air |
|
Stories Total
|
2 |
|
Size Interior
|
1,500 - 2,000 Ft2 |
|
Type
|
House |
|
Utility Water
|
Municipal Water |
Parking
Land
|
Acreage
|
No |
|
Land Amenities
|
Park, Public Transit, Schools |
|
Sewer
|
Sanitary Sewer |
|
Size Depth
|
97 Ft ,1 In |
|
Size Frontage
|
40 Ft |
|
Size Irregular
|
40 X 97.1 Ft |
|
Size Total Text
|
40 X 97.1 Ft |
Rooms
| Level |
Type |
Length |
Width |
Dimensions |
|
Second Level |
Primary Bedroom |
4.2 m |
4.9 m |
4.2 m x 4.9 m |
|
Second Level |
Bedroom 2 |
3.3 m |
2.62 m |
3.3 m x 2.62 m |
|
Second Level |
Bedroom 3 |
3.71 m |
3.74 m |
3.71 m x 3.74 m |
|
Second Level |
Bedroom 4 |
3.12 m |
3.46 m |
3.12 m x 3.46 m |
|
Basement |
Recreational, Games Room |
5.05 m |
3.88 m |
5.05 m x 3.88 m |
|
Basement |
Family Room |
5.05 m |
3.75 m |
5.05 m x 3.75 m |
|
Main Level |
Kitchen |
3.06 m |
3.73 m |
3.06 m x 3.73 m |
|
Main Level |
Living Room |
6.06 m |
3.92 m |
6.06 m x 3.92 m |
|
Main Level |
Dining Room |
2.73 m |
3.73 m |
2.73 m x 3.73 m |
|
Main Level |
Laundry Room |
2.4 m |
1.78 m |
2.4 m x 1.78 m |
https://www.realtor.ca/real-estate/28339490/1030-donnelly-street-milton-be-beaty-1023-be-beaty

































