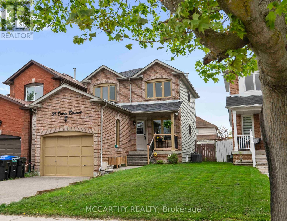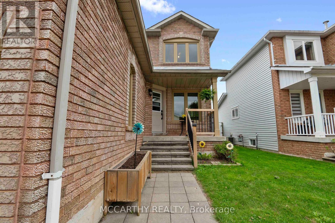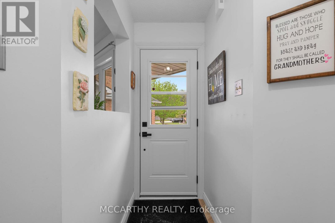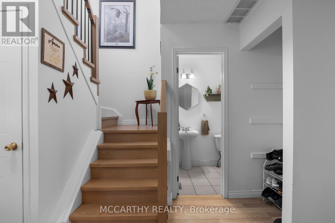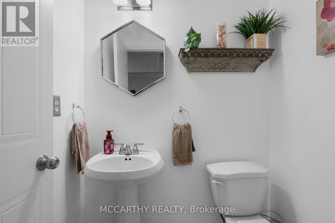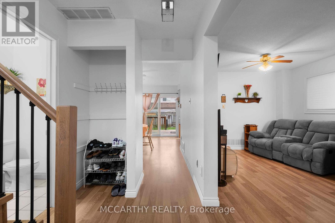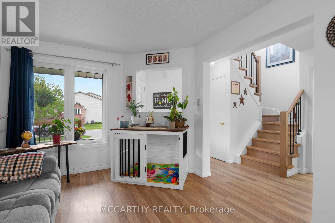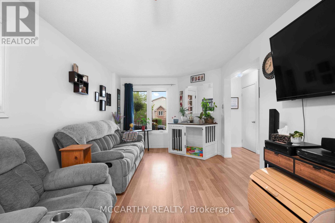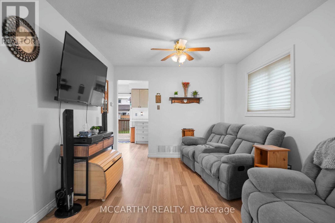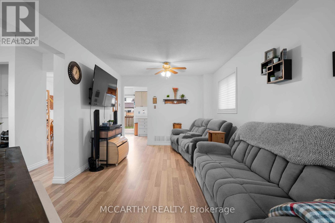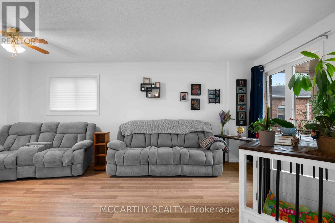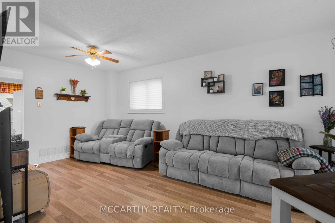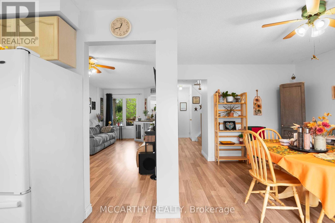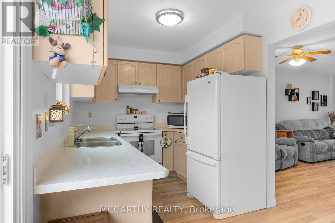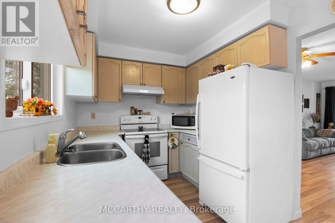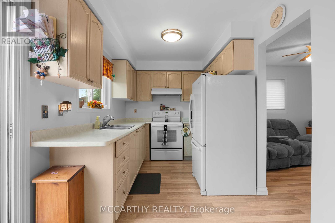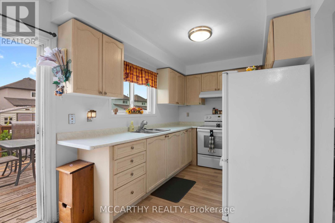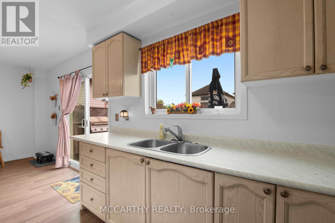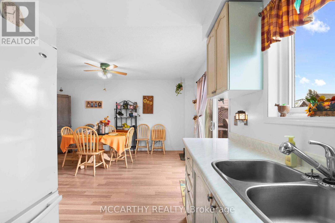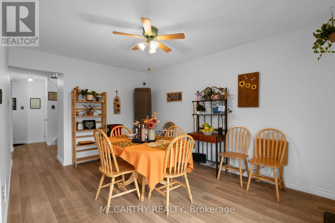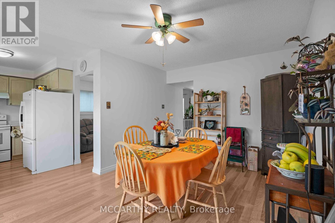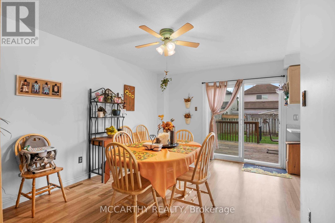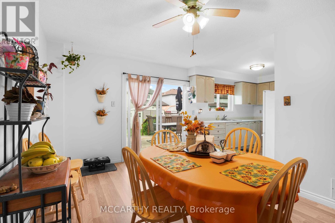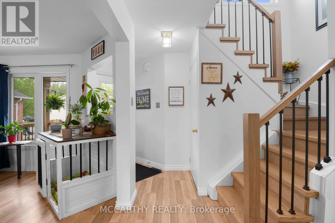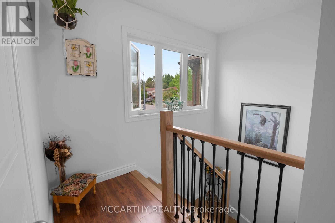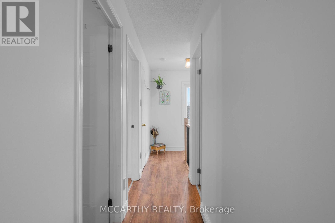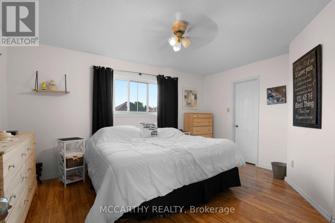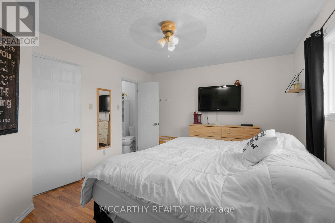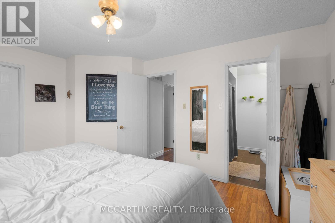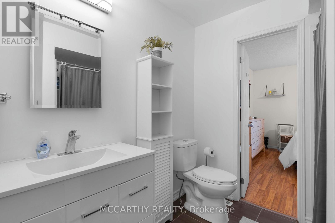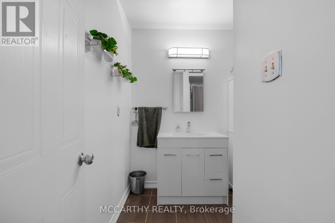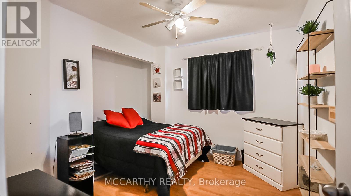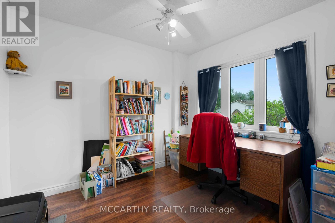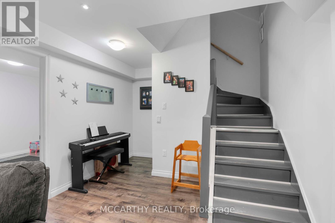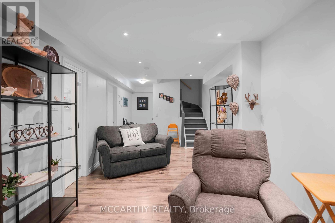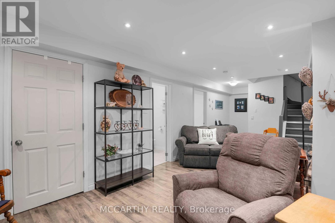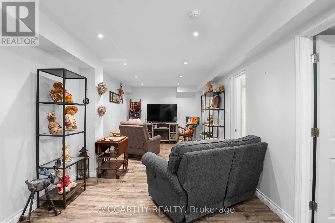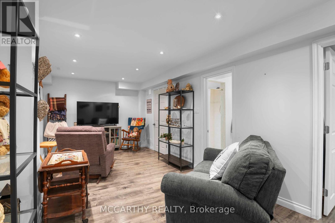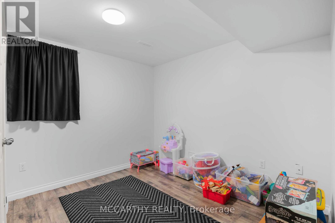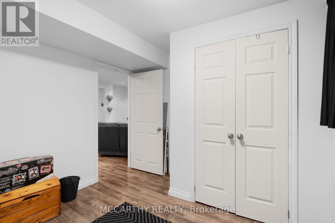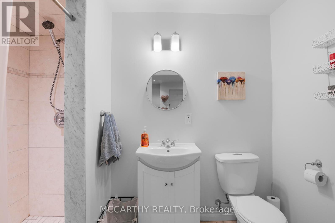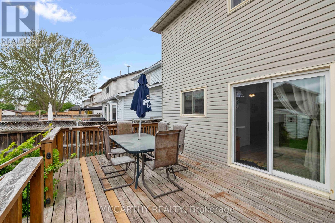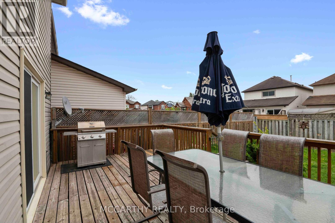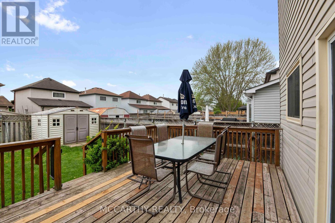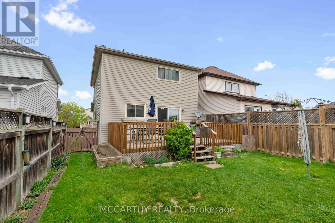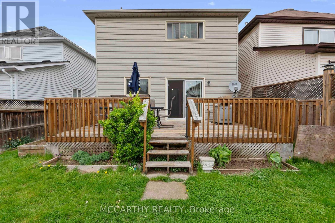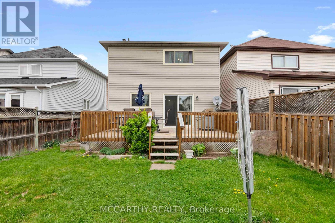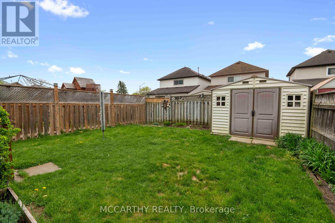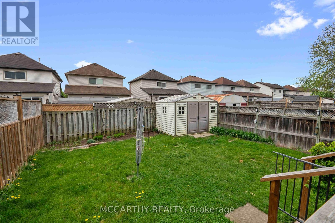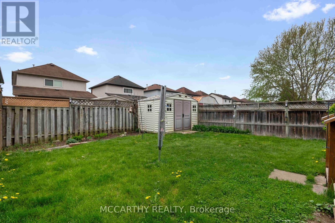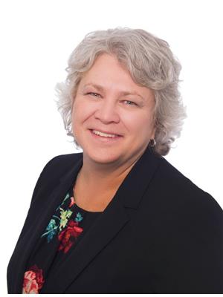4 Bedroom
3 Bathroom
1,100 - 1,500 ft2
Central Air Conditioning
Forced Air
Lawn Sprinkler
$749,000
Welcome to your Next Dream Home! This beautifully maintained 3+1 bedroom home features, 3 bathrooms and is located in a quiet, family-friendly neighborhood in the Growing Town of Angus! Featuring a spacious and versatile layout, this home offers a bright main floor, with a 2pc Powder room, a dining rooms that opens up to the Kitchen that overlooks the backyard and a cozy living room perfect for family gatherings. The upper level boasts three generous bedrooms and a Semi-ensuite 4pc Bathroom. The fully finished basement includes a fourth bedroom, ideal for guests or a home office, plus a 3pc bathroom and a large rec room for extra living space. Step outside to an entertainers dream backyard; fully fenced making it perfect for kids, pets or relaxing after a long day. Located just steps from parks, shopping, dining, and all major amenities and everything that Angus has to offer! This is the ideal home for anyone seeking comfort, space, and convenience! Book a Private Tour Today! (id:50976)
Open House
This property has open houses!
Starts at:
11:00 am
Ends at:
1:00 pm
Property Details
|
MLS® Number
|
N12160392 |
|
Property Type
|
Single Family |
|
Community Name
|
Angus |
|
Amenities Near By
|
Park |
|
Equipment Type
|
Water Heater |
|
Features
|
Flat Site |
|
Parking Space Total
|
5 |
|
Rental Equipment Type
|
Water Heater |
|
Structure
|
Deck, Shed |
Building
|
Bathroom Total
|
3 |
|
Bedrooms Above Ground
|
3 |
|
Bedrooms Below Ground
|
1 |
|
Bedrooms Total
|
4 |
|
Age
|
31 To 50 Years |
|
Appliances
|
Water Softener, Central Vacuum, Water Meter, Dryer, Stove, Washer, Refrigerator |
|
Basement Development
|
Finished |
|
Basement Type
|
Full (finished) |
|
Construction Style Attachment
|
Link |
|
Cooling Type
|
Central Air Conditioning |
|
Exterior Finish
|
Brick, Vinyl Siding |
|
Fire Protection
|
Smoke Detectors |
|
Foundation Type
|
Block |
|
Half Bath Total
|
1 |
|
Heating Fuel
|
Natural Gas |
|
Heating Type
|
Forced Air |
|
Stories Total
|
2 |
|
Size Interior
|
1,100 - 1,500 Ft2 |
|
Type
|
House |
|
Utility Water
|
Municipal Water |
Parking
Land
|
Acreage
|
No |
|
Land Amenities
|
Park |
|
Landscape Features
|
Lawn Sprinkler |
|
Sewer
|
Sanitary Sewer |
|
Size Depth
|
120 Ft ,3 In |
|
Size Frontage
|
30 Ft ,2 In |
|
Size Irregular
|
30.2 X 120.3 Ft |
|
Size Total Text
|
30.2 X 120.3 Ft|under 1/2 Acre |
|
Zoning Description
|
R2-2 |
Utilities
|
Cable
|
Available |
|
Sewer
|
Installed |
https://www.realtor.ca/real-estate/28339103/34-corrie-crescent-essa-angus-angus



