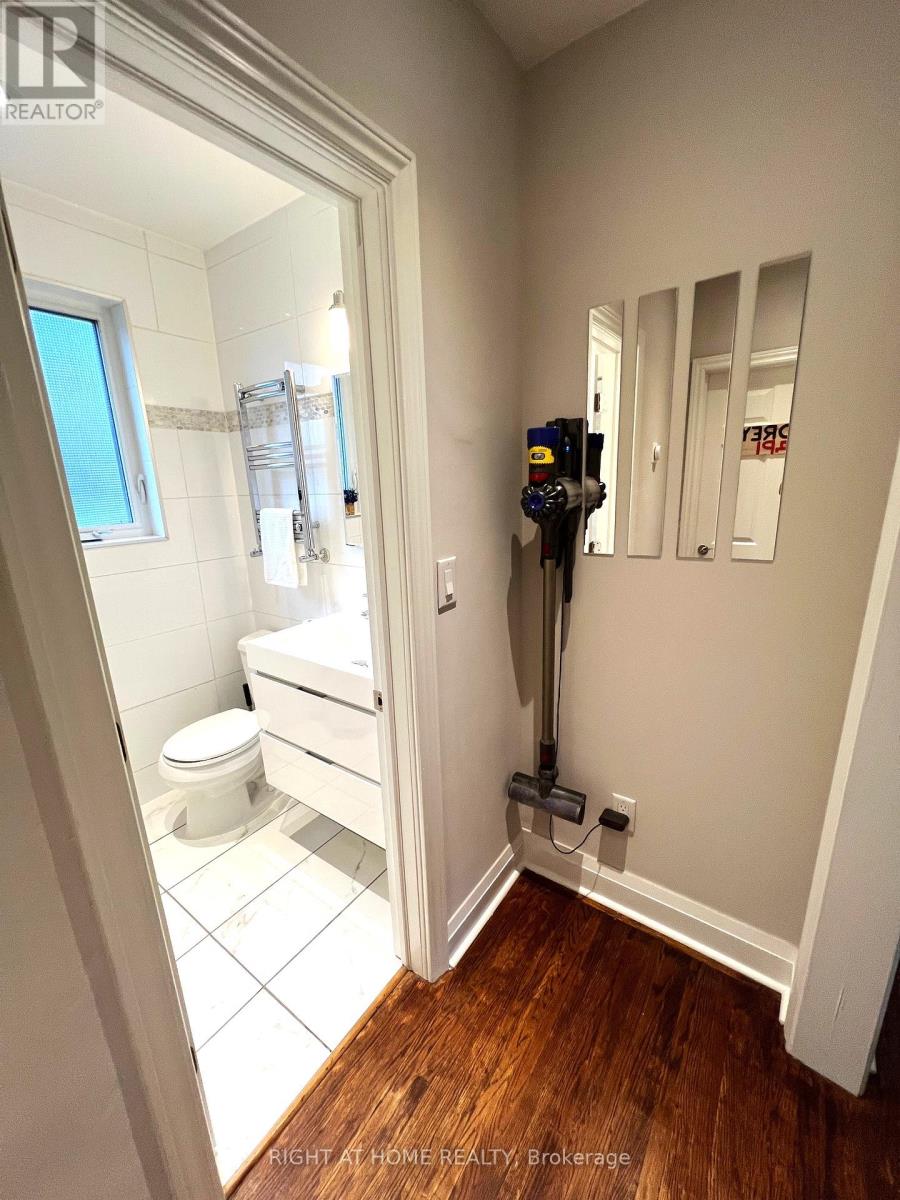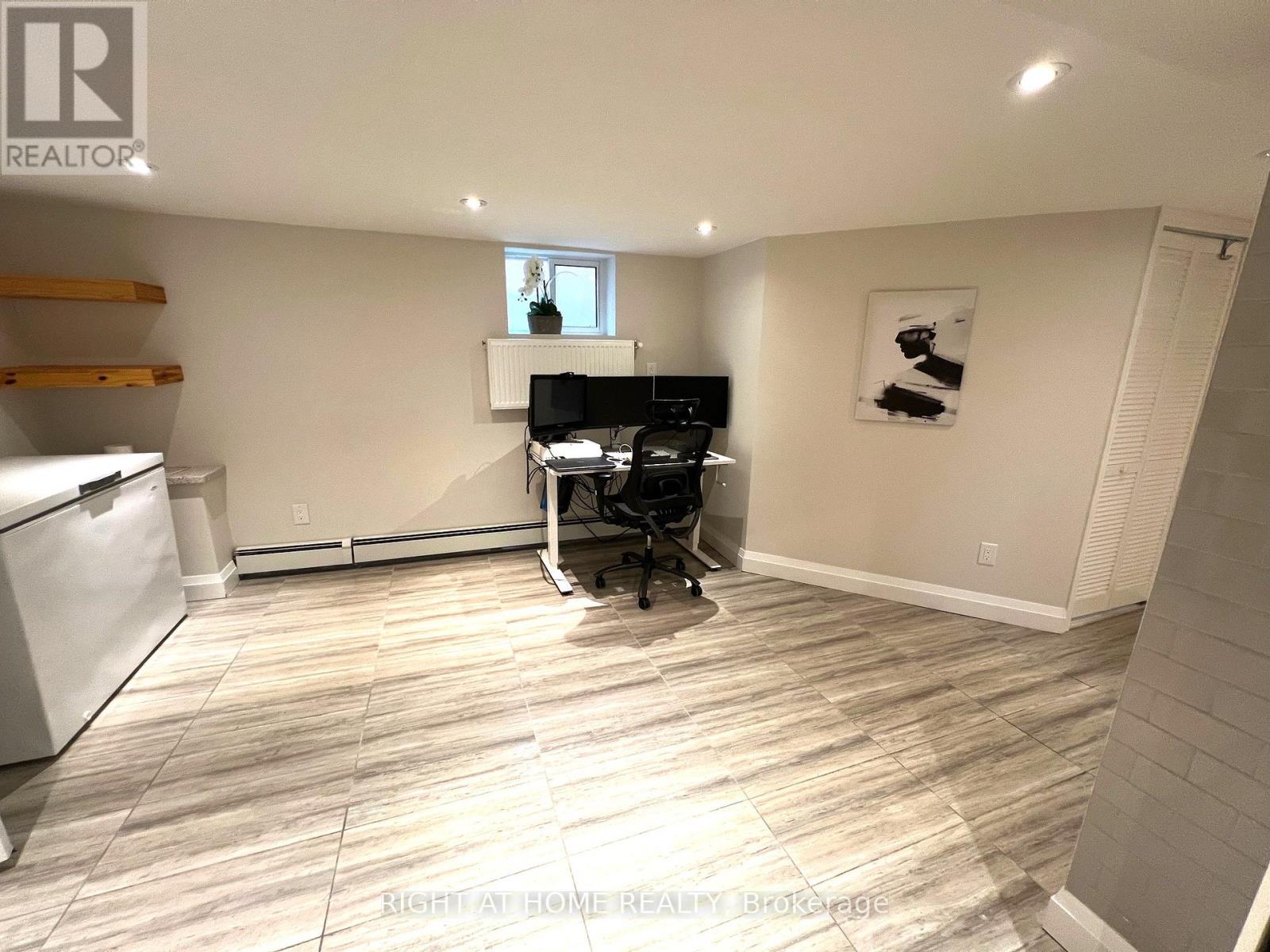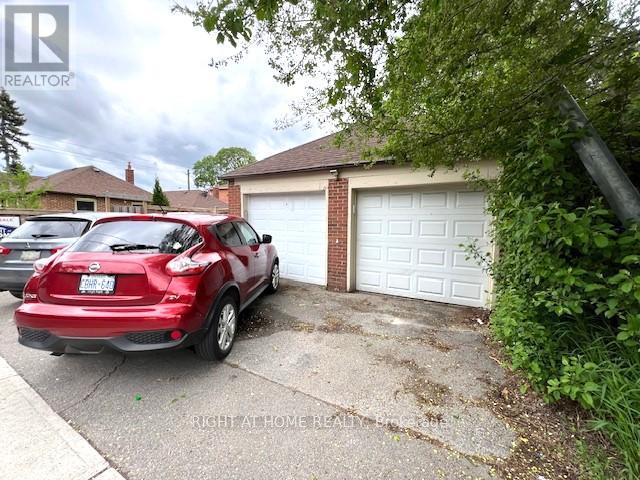3 Bedroom
2 Bathroom
700 - 1,100 ft2
Raised Bungalow
Radiant Heat
$770,000
Welcome to this charming detached bungalow featuring 2+1 bedrooms, 2 modern kitchens, and a coveted 2-car garage in a desirable York neighborhood. Ideal for multi-generational living or investment, this home offers exceptional versatility. The main floor boasts a bright, open living and dining area, a well-appointed kitchen, and two comfortable bedrooms. The fully finished lower level, with two separate entrances, provides an additional living room, a generously sized bedroom, a modern kitchen, and a full bathroom perfect for guests, extended family, or rental income. Enjoy the convenience of a rare 2-car garage with a built-in outlet for fast electric vehicle charging, plus additional parking for three more vehicles. The spacious private backyard is ideal for family gatherings and outdoor activities. Additional features include a tankless water heater, a robust 200-amp electrical service, and room-by-room heat adjustment. Situated in a prime location, this home is just a five-minute walk to the new Eglinton Crosstown LRT (Keelesdale Station) and close to shopping centers, schools, and parks. Don't miss out on this incredible opportunity! (id:50976)
Property Details
|
MLS® Number
|
W12160703 |
|
Property Type
|
Single Family |
|
Community Name
|
Beechborough-Greenbrook |
|
Amenities Near By
|
Public Transit |
|
Features
|
Carpet Free |
|
Parking Space Total
|
5 |
Building
|
Bathroom Total
|
2 |
|
Bedrooms Above Ground
|
2 |
|
Bedrooms Below Ground
|
1 |
|
Bedrooms Total
|
3 |
|
Amenities
|
Separate Heating Controls |
|
Appliances
|
Garage Door Opener Remote(s), Water Meter, Blinds, Dishwasher, Dryer, Microwave, Range, Two Stoves, Water Heater, Washer, Two Refrigerators |
|
Architectural Style
|
Raised Bungalow |
|
Basement Development
|
Finished |
|
Basement Features
|
Separate Entrance, Walk Out |
|
Basement Type
|
N/a (finished) |
|
Construction Style Attachment
|
Detached |
|
Exterior Finish
|
Brick |
|
Flooring Type
|
Parquet, Ceramic |
|
Heating Fuel
|
Natural Gas |
|
Heating Type
|
Radiant Heat |
|
Stories Total
|
1 |
|
Size Interior
|
700 - 1,100 Ft2 |
|
Type
|
House |
|
Utility Water
|
Municipal Water |
Parking
Land
|
Acreage
|
No |
|
Fence Type
|
Fully Fenced, Fenced Yard |
|
Land Amenities
|
Public Transit |
|
Sewer
|
Sanitary Sewer |
|
Size Depth
|
121 Ft |
|
Size Frontage
|
23 Ft |
|
Size Irregular
|
23 X 121 Ft |
|
Size Total Text
|
23 X 121 Ft |
Rooms
| Level |
Type |
Length |
Width |
Dimensions |
|
Basement |
Kitchen |
3.59 m |
2.34 m |
3.59 m x 2.34 m |
|
Basement |
Family Room |
5.87 m |
3 m |
5.87 m x 3 m |
|
Basement |
Bedroom |
3.3 m |
5.42 m |
3.3 m x 5.42 m |
|
Basement |
Laundry Room |
1.3 m |
2.2 m |
1.3 m x 2.2 m |
|
Main Level |
Living Room |
6.79 m |
3.02 m |
6.79 m x 3.02 m |
|
Main Level |
Dining Room |
6.79 m |
3.02 m |
6.79 m x 3.02 m |
|
Main Level |
Primary Bedroom |
3.76 m |
3 m |
3.76 m x 3 m |
|
Main Level |
Bedroom 2 |
3.56 m |
2.6 m |
3.56 m x 2.6 m |
|
Main Level |
Kitchen |
2.43 m |
3.07 m |
2.43 m x 3.07 m |
|
Main Level |
Foyer |
1.5 m |
1.4 m |
1.5 m x 1.4 m |
Utilities
https://www.realtor.ca/real-estate/28339504/58-yore-road-toronto-beechborough-greenbrook-beechborough-greenbrook












































