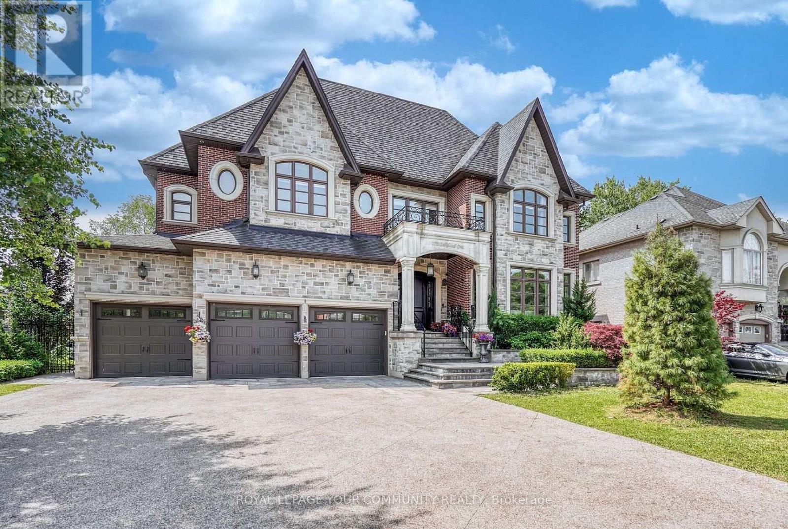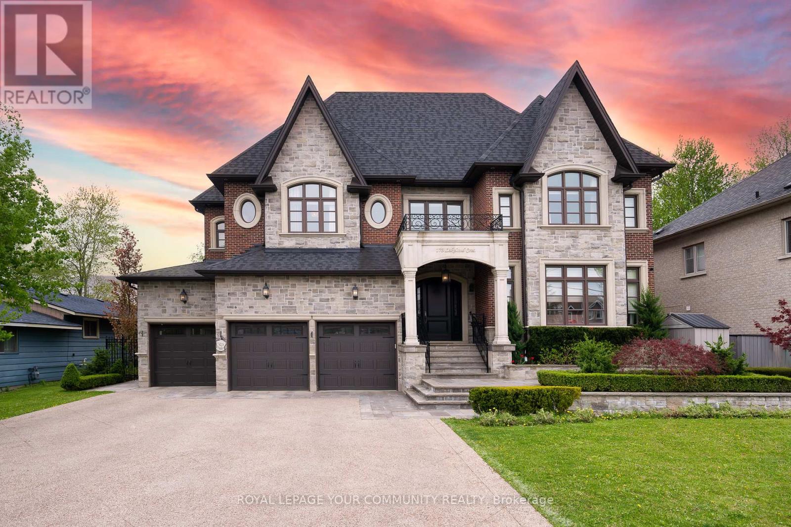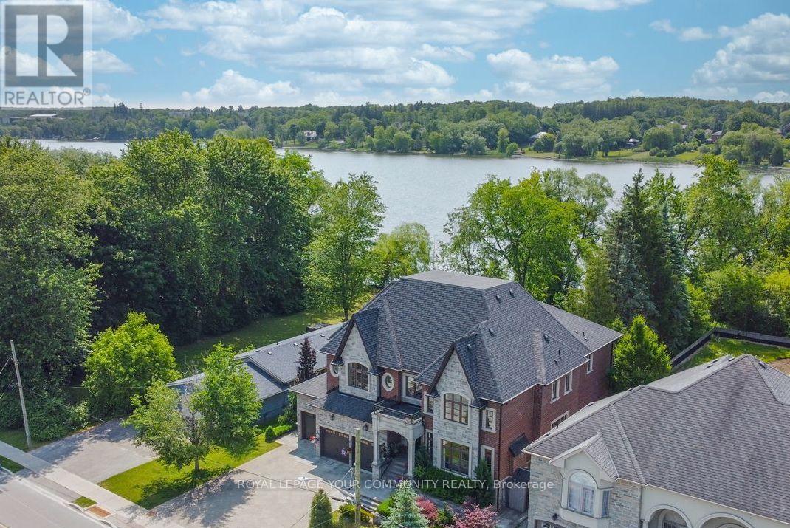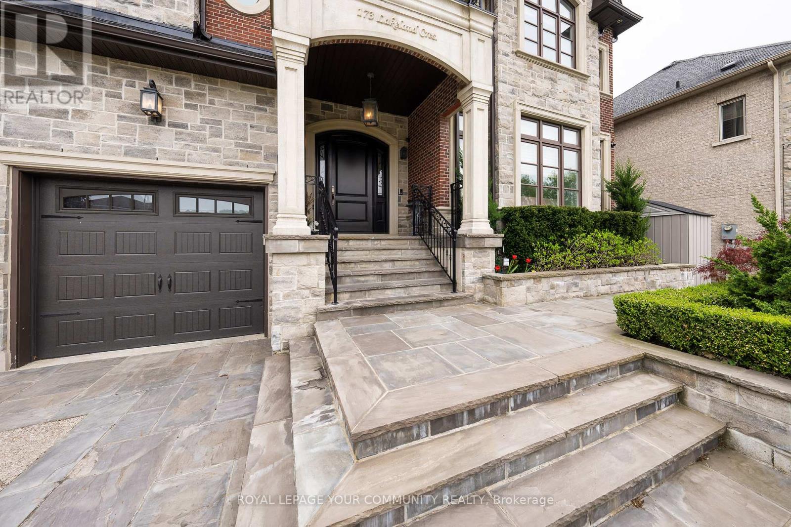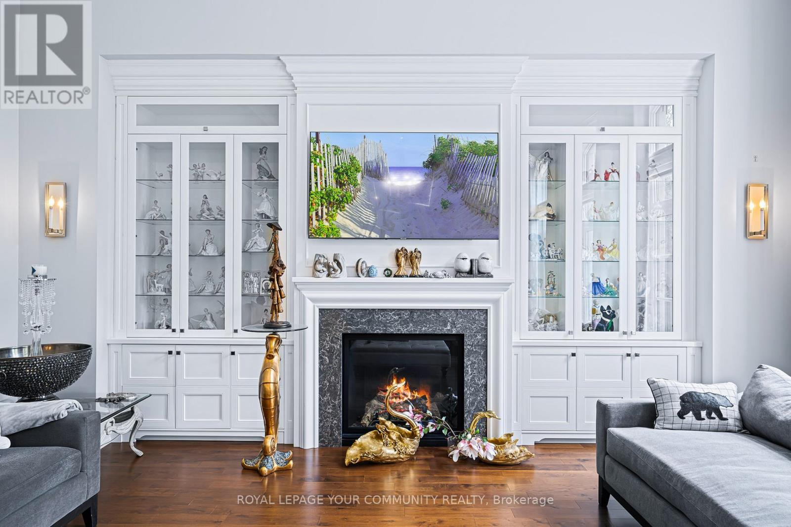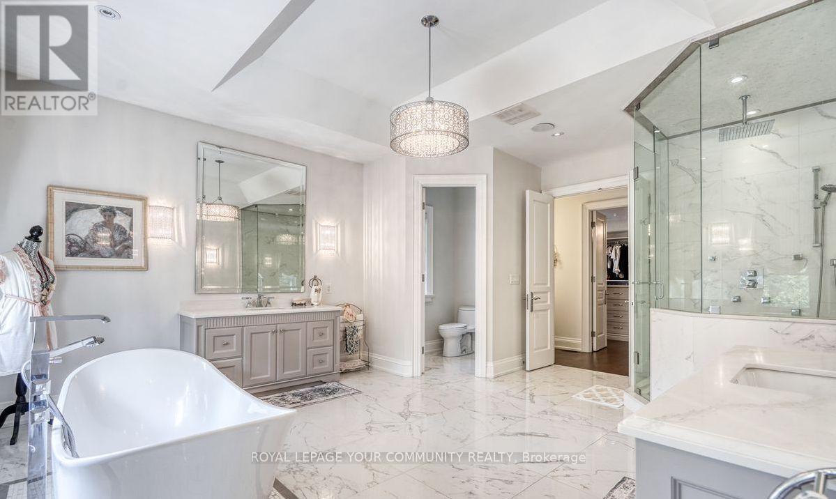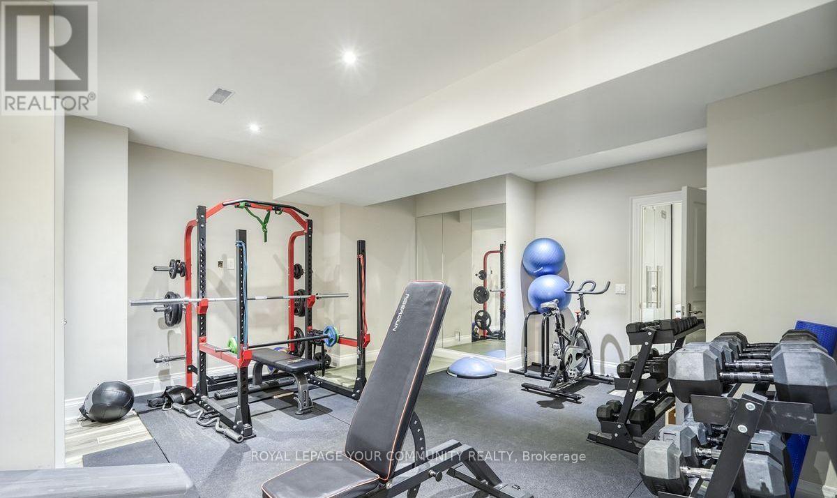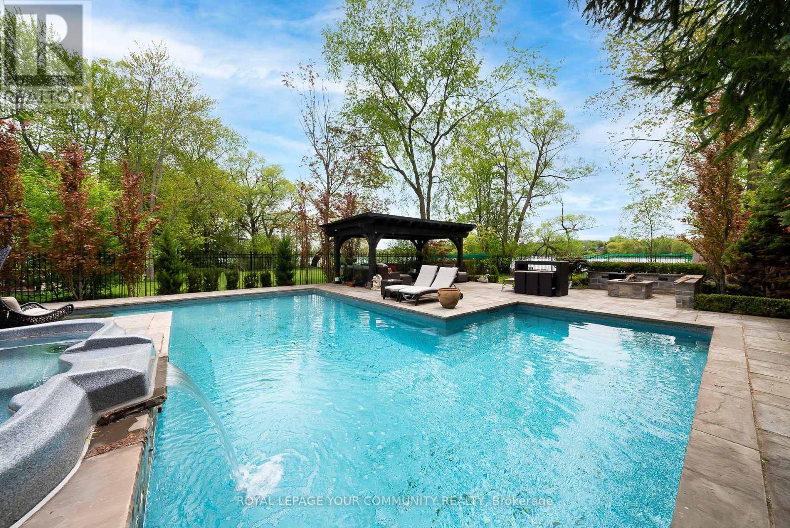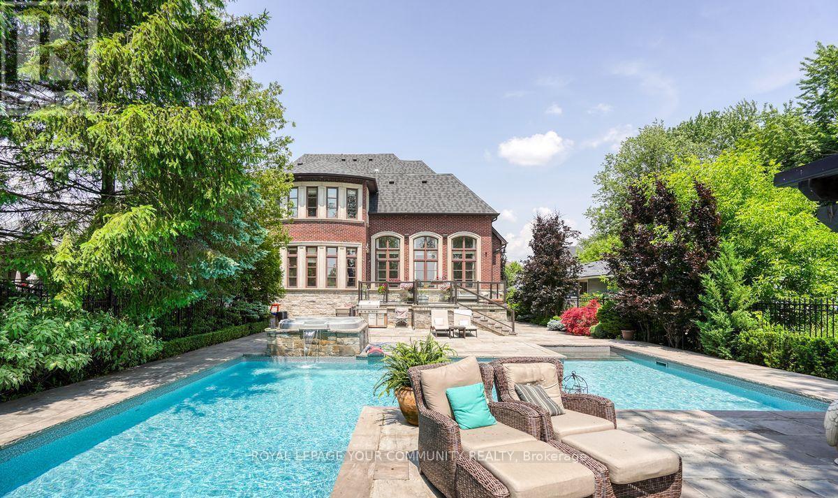6 Bedroom
7 Bathroom
5,000 - 100,000 ft2
Fireplace
Inground Pool
Central Air Conditioning
Forced Air
Waterfront
Landscaped, Lawn Sprinkler
$4,888,800
Welcome To 173 Lakeland Crescent, An Exceptional Custom-Built Waterfront Estate In The Prestigious Lake Wilcox Community Of Oak Ridges, Richmond Hill. This One-Of-A-Kind Residence Is Set On A Premium Lakefront Lot With Breathtaking Panoramic Lake Views And Offers Over 8,000 Sq. Ft. Of Open-Concept Luxury Living. Showcasing Timeless European-Inspired Design, The Home Features Superior Craftsmanship, Custom Millwork, Soaring Coved Ceilings, Grand Foyer, Multiple Fireplaces, Heated Floors, And Top-Quality Designer Finishes Throughout. The Gourmet Chefs Kitchen Is A Dream, Complete With Top-Of-The-Line Appliances, Two Large Centre Islands, A Walk-In Pantry, And A Breakfast Area Overlooking The Lake. The Main Floor Boasts Elegant Formal Living And Dining Rooms, A Great Room/Family Room, And An Executive Office/Library Ideal For Large Families & Entertaining. All Bedrooms Are Generously Sized, Each With Its Own Private Ensuite. The Primary Suite Offers Serene Lake Views, A Spa-Like Ensuite Retreat, And A Custom Walk-In Closet. The Finished Walk-Up Basement With A Separate Entrance Features Heated Floors, A Home Theatre, Gym, Dry Sauna, Wine Cellar, Kitchen Counter Bar, And Versatile Space For In-Laws Or Guests. Step Outside To A Professionally Landscaped Backyard Oasis With Direct Lake Access, Saltwater Heated Pool, Hot Tub, Cabana, Gas Fire-Pit, And Full Outdoor Kitchen. Additional Highlights Include A 3-Car Garage With A Lift For 4 Cars, Built-In Sound System, Security Cameras, And Irrigation System. Located Near Top-Rated Schools, Parks, Trails, And All Essential Amenities. A Rare Opportunity To Own A True Lakeside Masterpiece! (id:50976)
Property Details
|
MLS® Number
|
N12161226 |
|
Property Type
|
Single Family |
|
Community Name
|
Oak Ridges Lake Wilcox |
|
Amenities Near By
|
Beach, Public Transit |
|
Easement
|
Unknown |
|
Features
|
Backs On Greenbelt, Carpet Free, In-law Suite, Sauna |
|
Parking Space Total
|
10 |
|
Pool Type
|
Inground Pool |
|
Structure
|
Patio(s), Shed |
|
View Type
|
View, Lake View, View Of Water, Direct Water View |
|
Water Front Type
|
Waterfront |
Building
|
Bathroom Total
|
7 |
|
Bedrooms Above Ground
|
4 |
|
Bedrooms Below Ground
|
2 |
|
Bedrooms Total
|
6 |
|
Amenities
|
Fireplace(s) |
|
Appliances
|
Hot Tub, Barbeque, Garage Door Opener Remote(s), Oven - Built-in, Central Vacuum, Range, Dishwasher, Dryer, Freezer, Home Theatre, Jacuzzi, Microwave, Oven, Sauna, Alarm System, Washer, Window Coverings, Wine Fridge, Refrigerator |
|
Basement Development
|
Finished |
|
Basement Features
|
Walk-up |
|
Basement Type
|
N/a (finished) |
|
Construction Status
|
Insulation Upgraded |
|
Construction Style Attachment
|
Detached |
|
Cooling Type
|
Central Air Conditioning |
|
Exterior Finish
|
Brick, Stone |
|
Fire Protection
|
Alarm System, Monitored Alarm, Security System, Smoke Detectors |
|
Fireplace Present
|
Yes |
|
Fireplace Total
|
3 |
|
Flooring Type
|
Hardwood |
|
Foundation Type
|
Concrete, Insulated Concrete Forms, Poured Concrete |
|
Half Bath Total
|
2 |
|
Heating Fuel
|
Natural Gas |
|
Heating Type
|
Forced Air |
|
Stories Total
|
2 |
|
Size Interior
|
5,000 - 100,000 Ft2 |
|
Type
|
House |
|
Utility Water
|
Municipal Water |
Parking
Land
|
Access Type
|
Year-round Access, Private Docking |
|
Acreage
|
No |
|
Fence Type
|
Fully Fenced, Fenced Yard |
|
Land Amenities
|
Beach, Public Transit |
|
Landscape Features
|
Landscaped, Lawn Sprinkler |
|
Sewer
|
Sanitary Sewer |
|
Size Depth
|
211 Ft |
|
Size Frontage
|
75 Ft ,1 In |
|
Size Irregular
|
75.1 X 211 Ft |
|
Size Total Text
|
75.1 X 211 Ft |
|
Surface Water
|
Pond Or Stream |
|
Zoning Description
|
R3 - Residential |
Rooms
| Level |
Type |
Length |
Width |
Dimensions |
|
Second Level |
Primary Bedroom |
9.88 m |
4.78 m |
9.88 m x 4.78 m |
|
Second Level |
Bedroom 2 |
5.28 m |
4.52 m |
5.28 m x 4.52 m |
|
Second Level |
Bedroom 3 |
6.35 m |
4.67 m |
6.35 m x 4.67 m |
|
Second Level |
Bedroom 4 |
4.88 m |
4.27 m |
4.88 m x 4.27 m |
|
Basement |
Bedroom 5 |
5.49 m |
3.37 m |
5.49 m x 3.37 m |
|
Basement |
Recreational, Games Room |
13.27 m |
11.45 m |
13.27 m x 11.45 m |
|
Main Level |
Family Room |
6.81 m |
5.83 m |
6.81 m x 5.83 m |
|
Main Level |
Library |
3.97 m |
3.45 m |
3.97 m x 3.45 m |
|
Main Level |
Living Room |
5.22 m |
4.46 m |
5.22 m x 4.46 m |
|
Main Level |
Dining Room |
5.41 m |
4.44 m |
5.41 m x 4.44 m |
|
Main Level |
Kitchen |
5.87 m |
5.55 m |
5.87 m x 5.55 m |
|
Main Level |
Eating Area |
7.5 m |
4 m |
7.5 m x 4 m |
Utilities
|
Cable
|
Installed |
|
Sewer
|
Installed |
https://www.realtor.ca/real-estate/28340967/173-lakeland-crescent-richmond-hill-oak-ridges-lake-wilcox-oak-ridges-lake-wilcox




