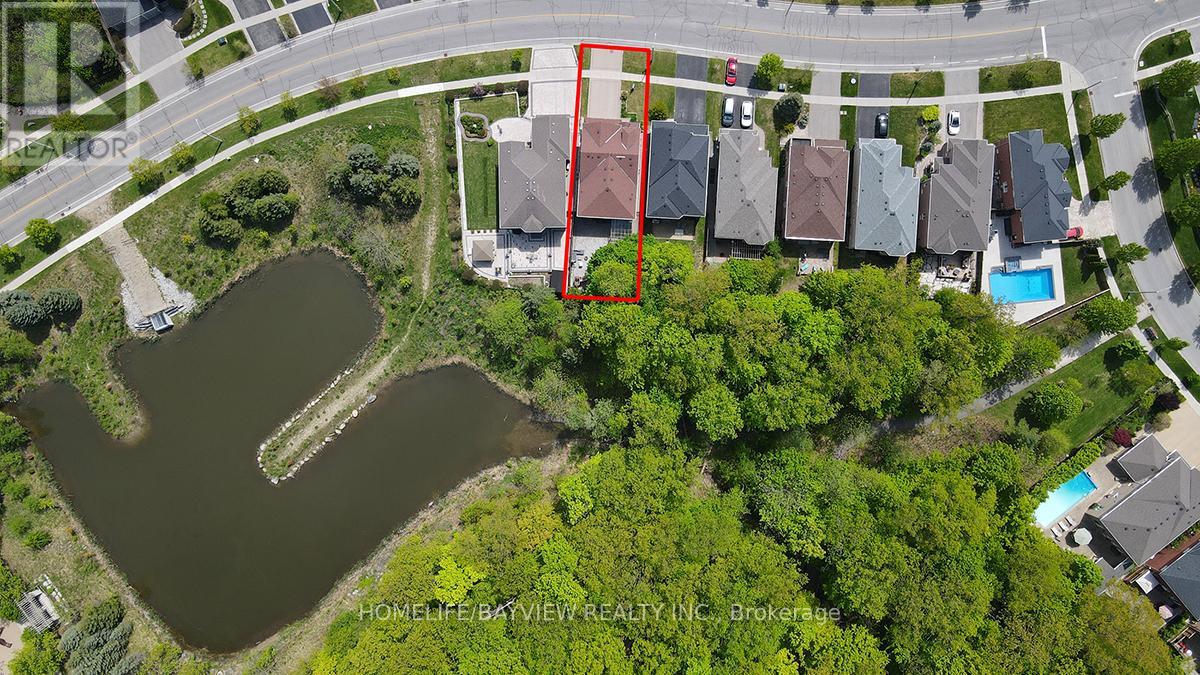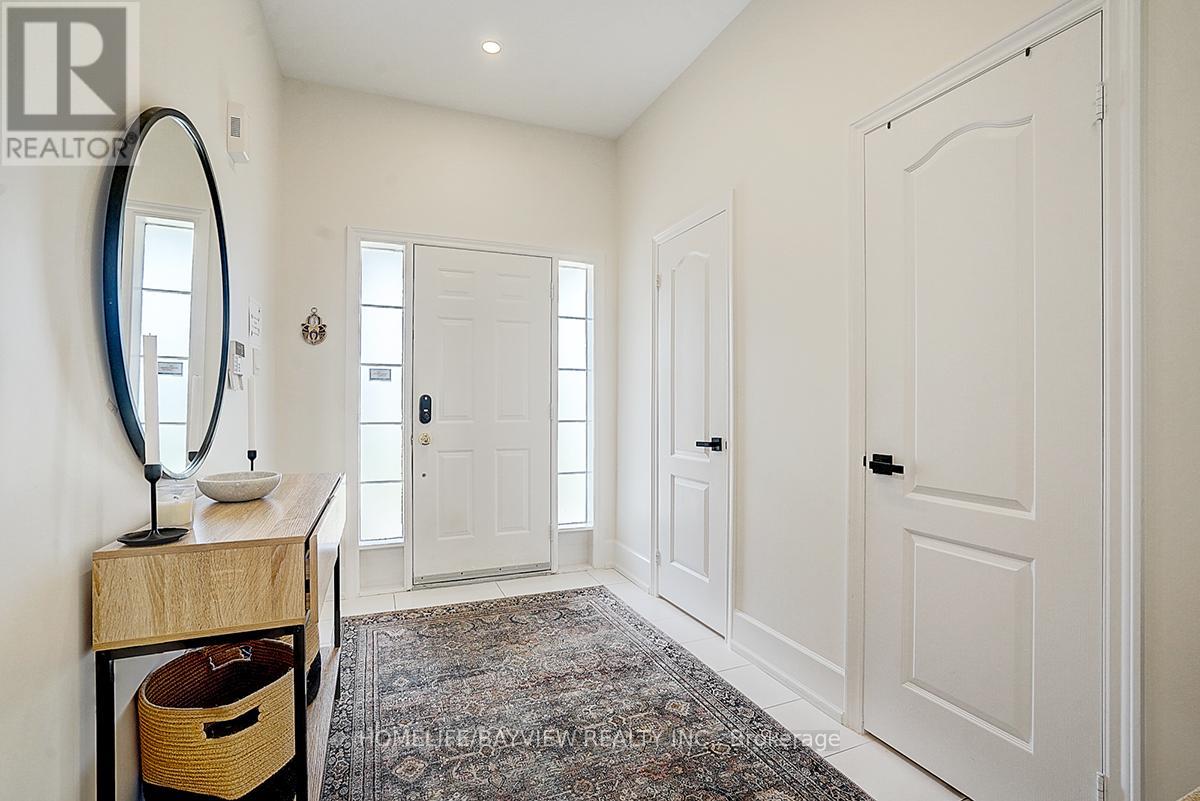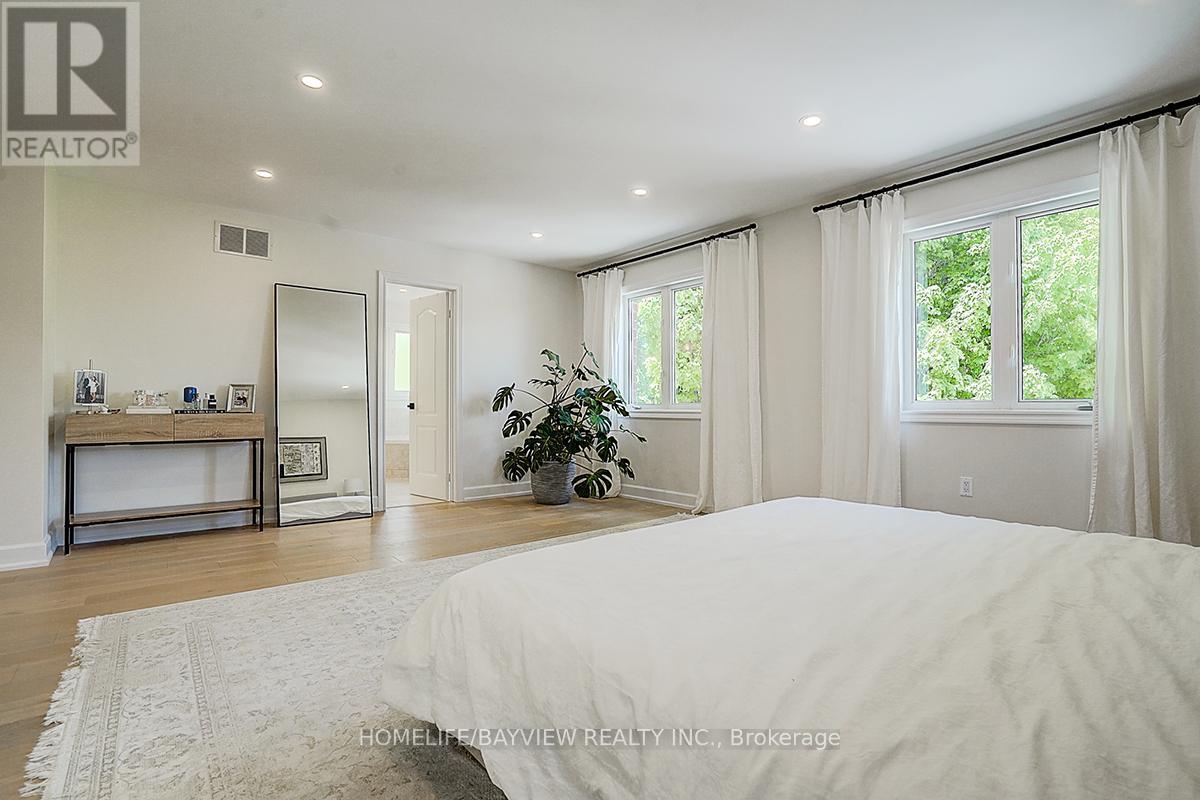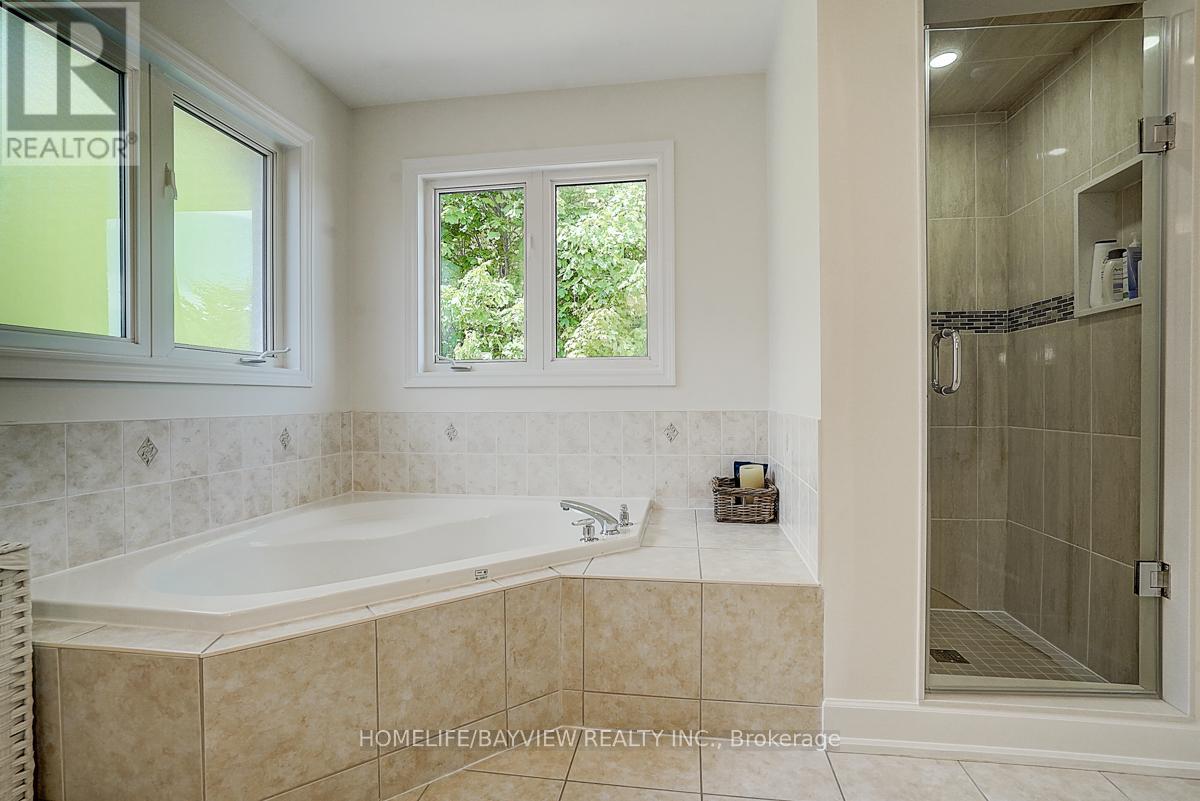5 Bedroom
5 Bathroom
2,500 - 3,000 ft2
Fireplace
Central Air Conditioning
Heat Pump
Landscaped
$1,699,900
Back To Ravine & Conservation Area Stunning Executive Fully Automated Home In Desirable Westbrook Community. Totally Renovated & Upgraded, Very Clean & Well Maintained. Proud Of Ownership House With Over 4000Sq.Ft. Of Living Space. All Bedrooms With Ensuite Bathrooms. Carpet Free House With Glooming Engineered Hardwood Floorings Through Out Main & Second Floor. Professional Landscaping With Interlock On Driveway & Private Ravine Backyard, A Retreat Escape. 9' Smooth Ceilings On Main Floor With Pot Lights On All 3 Levels. Welcoming Foyer With Powder Room & W/I Organized Closet. Gorgeous Modern Kitchen With Huge Full Slab 10'X5' Centre Island With Quartz Counter Top & Quartz Backsplash, Tall Cabinets With Decorative Upper Glass Doors, B/I S/S KitchenAid Appliances, 5 Burner Gas Counter Top Stove, Hood, Microwave & Oven, Dishwasher & French Door Fridge. Lots of Cabinets , Pots & Pans Drawers. Family Room With Gas Fireplace & Quartz Mantel Looking Back To Ravine Backyard. All Bathrooms Updated With Quartz Counter Tops. Primary Bedroom Ensuite With Double Sink & Frameless Glass Door Standing Shower & Free Standing Tub. Laundry Room With LG Washer & Dryer, Upper Cabinets & Direct Access To Garage. Newer Roof & Insulation. Professional Finished Basement with Full Kitchen With Fridge, Stove, B/I Dishwasher, Exhaust Hood & Sink. Exercise/Rec Room, 4Pcs Bathroom & Turkish Stone Heated Sauna, Insulated Music Studio Room. Private Backyard With Interlock Stone, Pergola With Ceiling Fan, TV & Mini Fridge With Back To Ravine View Great For Family Gathering & Entertainment. Close To High Ranked St. Theresa & Richmond Hill Schools, Parks, Public Transportation, Yonge St. & Shopping Centres. (id:50976)
Property Details
|
MLS® Number
|
N12161214 |
|
Property Type
|
Single Family |
|
Community Name
|
Westbrook |
|
Amenities Near By
|
Park, Public Transit |
|
Equipment Type
|
None |
|
Features
|
Ravine, Backs On Greenbelt, Conservation/green Belt, Carpet Free, Gazebo, Sauna |
|
Parking Space Total
|
4 |
|
Rental Equipment Type
|
None |
|
Structure
|
Shed |
|
View Type
|
View |
Building
|
Bathroom Total
|
5 |
|
Bedrooms Above Ground
|
4 |
|
Bedrooms Below Ground
|
1 |
|
Bedrooms Total
|
5 |
|
Amenities
|
Fireplace(s) |
|
Appliances
|
Garage Door Opener Remote(s), Oven - Built-in, Central Vacuum, Water Heater, Range, Water Purifier, Water Softener, Water Treatment, Alarm System, Dryer, Garage Door Opener, Sauna, Washer, Window Coverings, Refrigerator |
|
Basement Development
|
Finished |
|
Basement Type
|
N/a (finished) |
|
Construction Style Attachment
|
Detached |
|
Cooling Type
|
Central Air Conditioning |
|
Exterior Finish
|
Brick, Stone |
|
Fire Protection
|
Alarm System, Smoke Detectors |
|
Fireplace Present
|
Yes |
|
Flooring Type
|
Laminate, Hardwood |
|
Foundation Type
|
Poured Concrete |
|
Half Bath Total
|
1 |
|
Heating Fuel
|
Natural Gas |
|
Heating Type
|
Heat Pump |
|
Stories Total
|
2 |
|
Size Interior
|
2,500 - 3,000 Ft2 |
|
Type
|
House |
|
Utility Water
|
Municipal Water |
Parking
Land
|
Acreage
|
No |
|
Fence Type
|
Partially Fenced, Fenced Yard |
|
Land Amenities
|
Park, Public Transit |
|
Landscape Features
|
Landscaped |
|
Sewer
|
Sanitary Sewer |
|
Size Depth
|
131 Ft ,1 In |
|
Size Frontage
|
40 Ft |
|
Size Irregular
|
40 X 131.1 Ft ; Exact Lot Size As Per Deed |
|
Size Total Text
|
40 X 131.1 Ft ; Exact Lot Size As Per Deed |
|
Zoning Description
|
Single-family Detached |
Rooms
| Level |
Type |
Length |
Width |
Dimensions |
|
Second Level |
Primary Bedroom |
5.9 m |
5.7 m |
5.9 m x 5.7 m |
|
Second Level |
Bedroom 2 |
4.8 m |
3.7 m |
4.8 m x 3.7 m |
|
Second Level |
Bedroom 3 |
4.6 m |
3.7 m |
4.6 m x 3.7 m |
|
Second Level |
Bedroom 4 |
4.6 m |
3.7 m |
4.6 m x 3.7 m |
|
Basement |
Great Room |
8 m |
5.6 m |
8 m x 5.6 m |
|
Basement |
Kitchen |
8 m |
5.6 m |
8 m x 5.6 m |
|
Basement |
Exercise Room |
7.1 m |
3.7 m |
7.1 m x 3.7 m |
|
Basement |
Study |
4 m |
2.8 m |
4 m x 2.8 m |
|
Main Level |
Living Room |
8 m |
5.4 m |
8 m x 5.4 m |
|
Main Level |
Dining Room |
8 m |
5.4 m |
8 m x 5.4 m |
|
Main Level |
Kitchen |
6.6 m |
5 m |
6.6 m x 5 m |
|
Main Level |
Eating Area |
6.6 m |
5 m |
6.6 m x 5 m |
|
Main Level |
Family Room |
4.3 m |
3.97 m |
4.3 m x 3.97 m |
https://www.realtor.ca/real-estate/28340962/46-canyon-hill-avenue-richmond-hill-westbrook-westbrook
























































