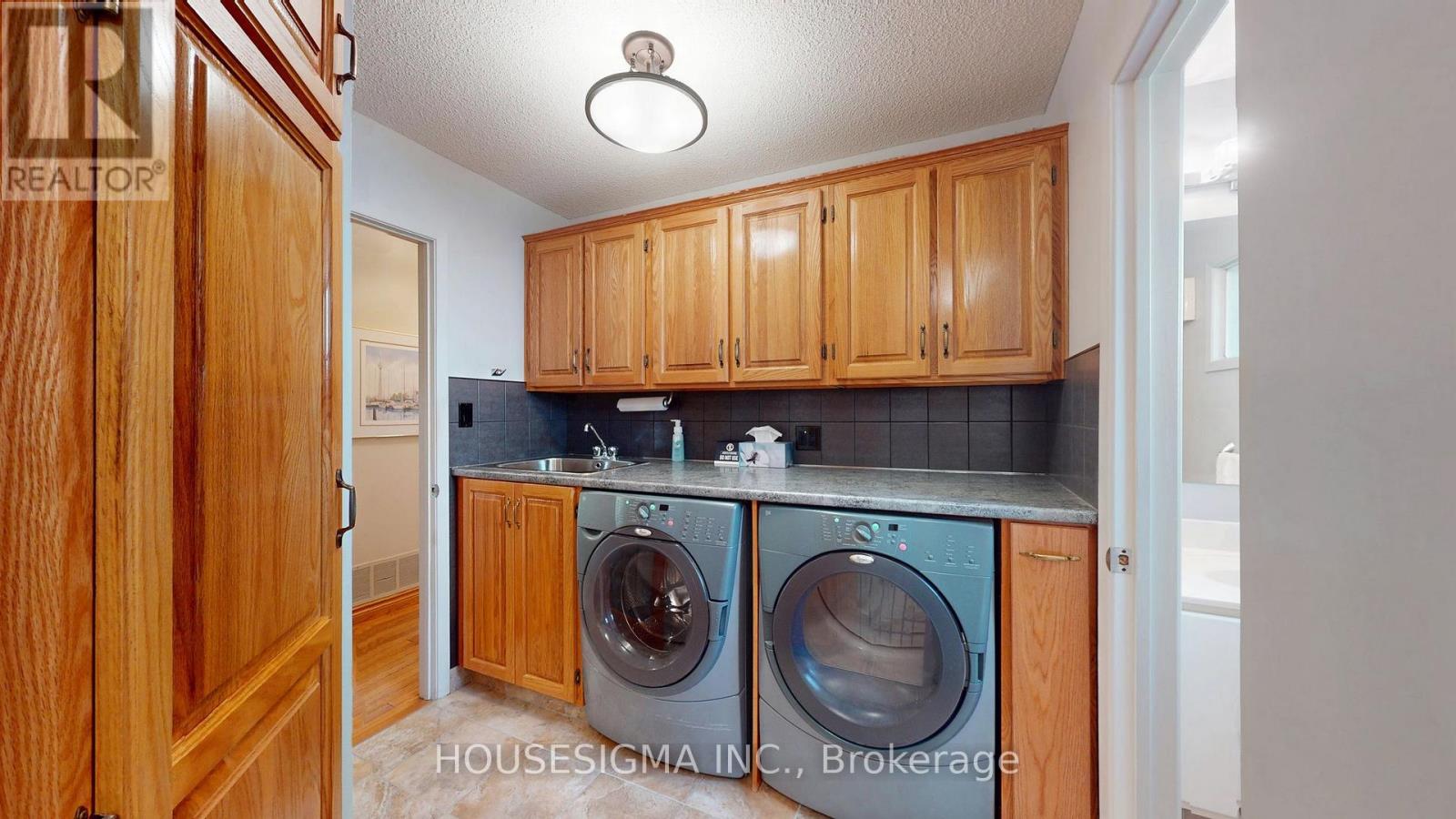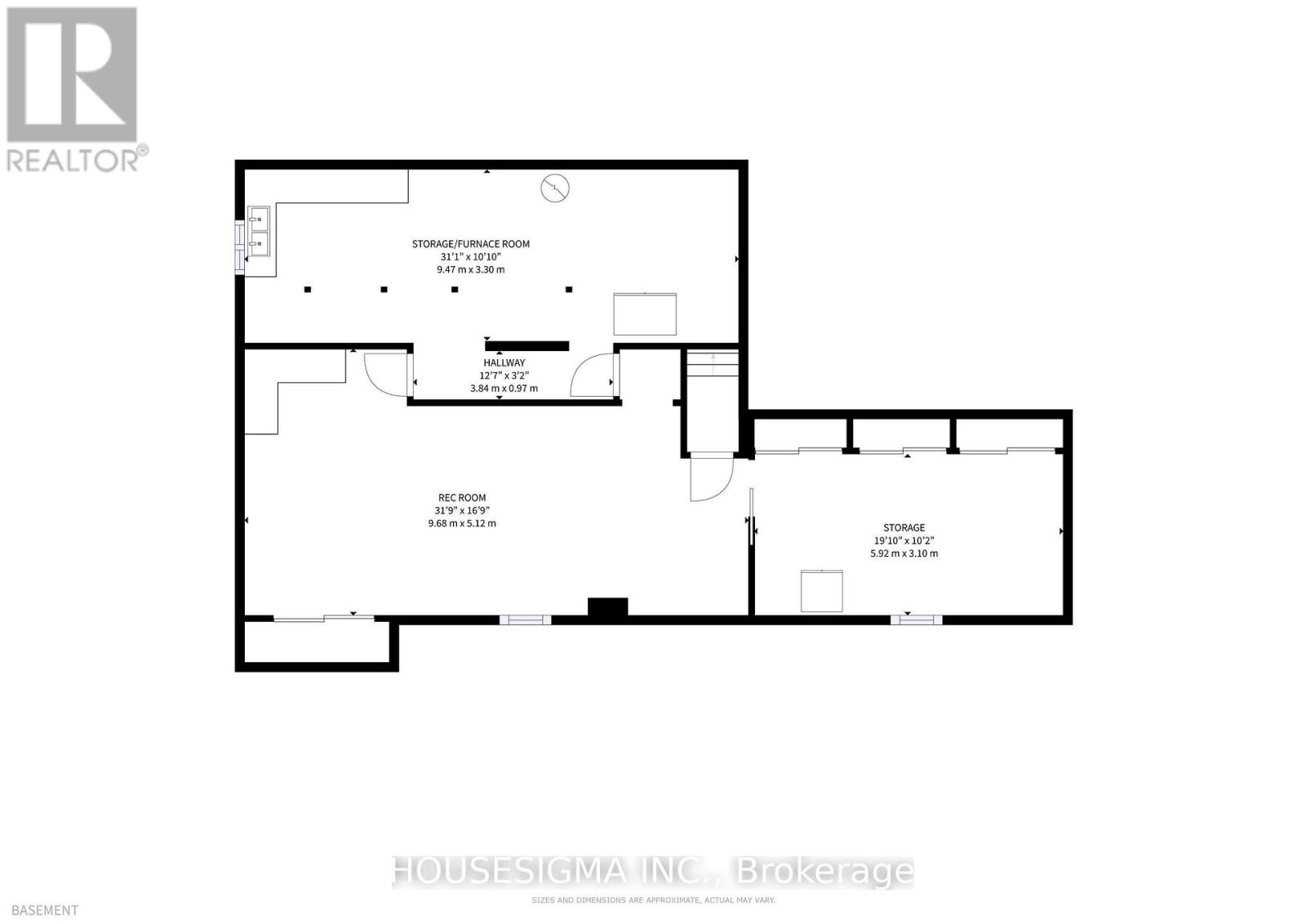4 Bedroom
3 Bathroom
2,000 - 2,500 ft2
Fireplace
Central Air Conditioning
Forced Air
$1,378,000
First time on the market, this well-maintained 4-bedroom detached home has been thoughtfully upgraded throughout the years and is situated on a quiet, family-friendly corner lot. It features a custom kitchen with high-end appliances, a heated year-round sunroom, and a finished basementproviding ample space for both living and entertaining. Additional highlights include main floor laundry, a custom bathroom with a steam shower and heated floors, and a 200 AMP electrical panel ideal for electric vehicle charging. Surrounded by mature trees and a beautiful garden, the home offers great curb appeal. With a double car garage and convenient access to public schools, highways, and shopping centers, this is a rare opportunity to own a quality home in a fantastic location. (id:50976)
Open House
This property has open houses!
Starts at:
2:00 pm
Ends at:
4:00 pm
Starts at:
2:00 pm
Ends at:
4:00 pm
Property Details
|
MLS® Number
|
E12162077 |
|
Property Type
|
Single Family |
|
Community Name
|
Steeles |
|
Amenities Near By
|
Park, Public Transit, Schools |
|
Features
|
Irregular Lot Size |
|
Parking Space Total
|
4 |
|
Structure
|
Deck, Shed |
Building
|
Bathroom Total
|
3 |
|
Bedrooms Above Ground
|
4 |
|
Bedrooms Total
|
4 |
|
Amenities
|
Fireplace(s) |
|
Appliances
|
Water Softener, Water Purifier, Dishwasher, Dryer, Freezer, Garage Door Opener, Stove, Washer, Window Coverings, Refrigerator |
|
Basement Development
|
Finished |
|
Basement Type
|
N/a (finished) |
|
Construction Style Attachment
|
Detached |
|
Cooling Type
|
Central Air Conditioning |
|
Exterior Finish
|
Brick, Vinyl Siding |
|
Fireplace Present
|
Yes |
|
Fireplace Total
|
1 |
|
Foundation Type
|
Concrete |
|
Half Bath Total
|
1 |
|
Heating Fuel
|
Natural Gas |
|
Heating Type
|
Forced Air |
|
Stories Total
|
2 |
|
Size Interior
|
2,000 - 2,500 Ft2 |
|
Type
|
House |
|
Utility Water
|
Municipal Water |
Parking
Land
|
Acreage
|
No |
|
Land Amenities
|
Park, Public Transit, Schools |
|
Sewer
|
Sanitary Sewer |
|
Size Depth
|
86 Ft ,1 In |
|
Size Frontage
|
56 Ft ,7 In |
|
Size Irregular
|
56.6 X 86.1 Ft |
|
Size Total Text
|
56.6 X 86.1 Ft |
Rooms
| Level |
Type |
Length |
Width |
Dimensions |
|
Second Level |
Bedroom 2 |
3.28 m |
3.48 m |
3.28 m x 3.48 m |
|
Second Level |
Bedroom 3 |
3 m |
3.48 m |
3 m x 3.48 m |
|
Second Level |
Bedroom 4 |
3.02 m |
4.17 m |
3.02 m x 4.17 m |
|
Second Level |
Bathroom |
1.52 m |
4.17 m |
1.52 m x 4.17 m |
|
Second Level |
Bathroom |
3.18 m |
2.39 m |
3.18 m x 2.39 m |
|
Second Level |
Primary Bedroom |
4.95 m |
4.17 m |
4.95 m x 4.17 m |
|
Basement |
Recreational, Games Room |
9.68 m |
5.12 m |
9.68 m x 5.12 m |
|
Basement |
Workshop |
9.47 m |
3.3 m |
9.47 m x 3.3 m |
|
Basement |
Other |
5.92 m |
3.1 m |
5.92 m x 3.1 m |
|
Main Level |
Foyer |
1.85 m |
1.85 m |
1.85 m x 1.85 m |
|
Main Level |
Living Room |
5.79 m |
4.01 m |
5.79 m x 4.01 m |
|
Main Level |
Dining Room |
3.53 m |
3.89 m |
3.53 m x 3.89 m |
|
Main Level |
Family Room |
3.38 m |
4.72 m |
3.38 m x 4.72 m |
|
Main Level |
Eating Area |
2.21 m |
3.43 m |
2.21 m x 3.43 m |
|
Main Level |
Kitchen |
3.38 m |
3.43 m |
3.38 m x 3.43 m |
|
Main Level |
Sunroom |
2.36 m |
5.08 m |
2.36 m x 5.08 m |
|
Main Level |
Laundry Room |
3.94 m |
2.36 m |
3.94 m x 2.36 m |
|
Main Level |
Bathroom |
1.91 m |
0.91 m |
1.91 m x 0.91 m |
https://www.realtor.ca/real-estate/28342514/2-chiefswood-square-toronto-steeles-steeles















































