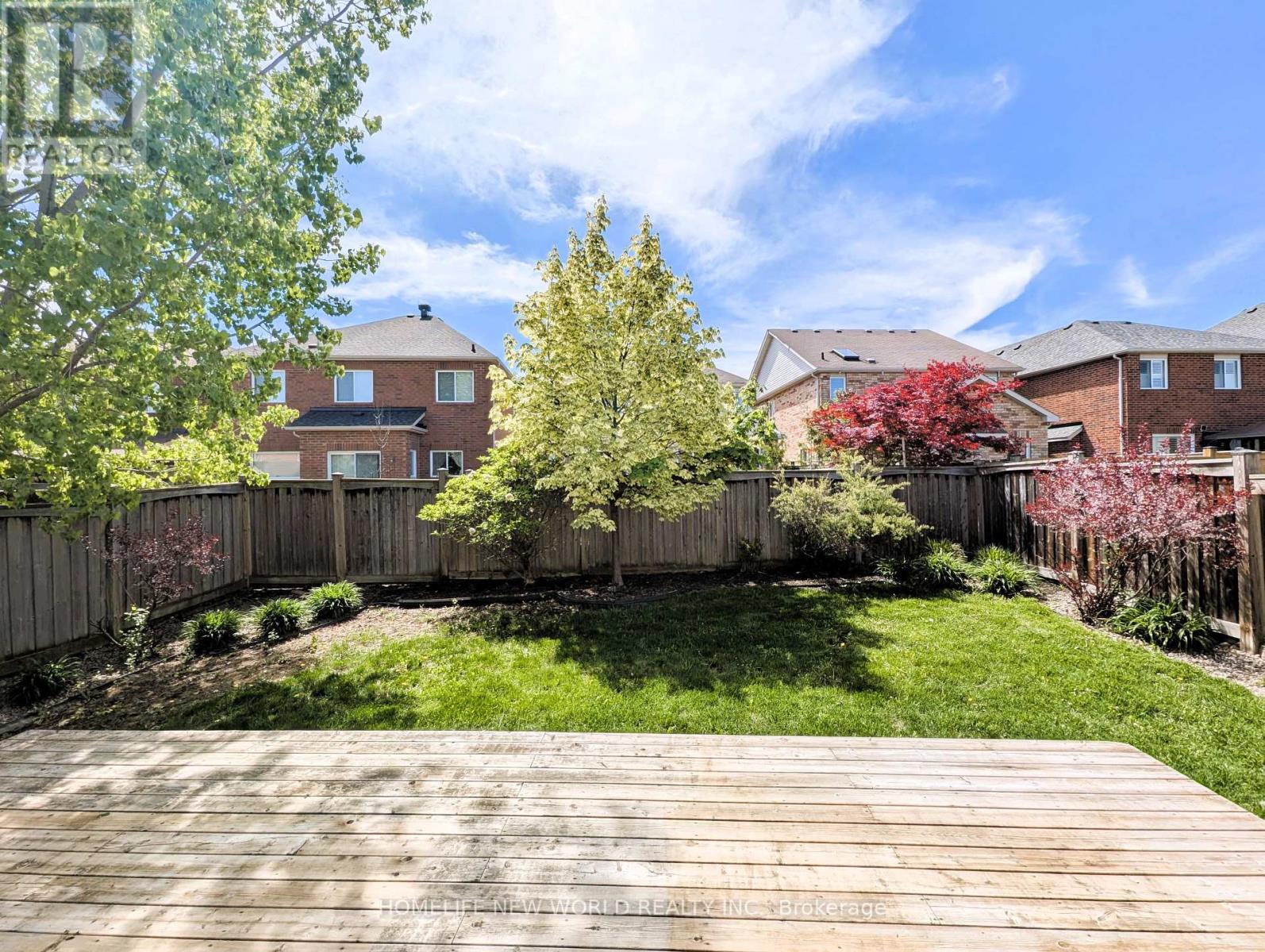4 Bedroom
3 Bathroom
2,000 - 2,500 ft2
Fireplace
Central Air Conditioning
Forced Air
$959,000
One Of A Kind 4 Large Bedrooms Home Boasts Of Elegant & High End Finishing Throughout Tailored For Luxury Living. Move In Ready Great Gulf "Coral Model" In North Oshawa Neighborhood. Large Open Concept Family Room With Custom Built Book Shelves & Gas Fireplace. Chef Inspired Kitchen W/ Top Of The Line Appliances, A Large Center Island, Backsplash.2192 SF above Ground. Beautiful Landscaping, This Is A Must See. New Roof 2025.New Paint 2025. (id:50976)
Property Details
|
MLS® Number
|
E12161554 |
|
Property Type
|
Single Family |
|
Community Name
|
Taunton |
|
Parking Space Total
|
6 |
Building
|
Bathroom Total
|
3 |
|
Bedrooms Above Ground
|
4 |
|
Bedrooms Total
|
4 |
|
Appliances
|
Garage Door Opener Remote(s), Dishwasher, Dryer, Freezer, Stove, Wall Mounted Tv, Washer, Window Coverings, Refrigerator |
|
Basement Type
|
Full |
|
Construction Style Attachment
|
Detached |
|
Cooling Type
|
Central Air Conditioning |
|
Exterior Finish
|
Vinyl Siding |
|
Fireplace Present
|
Yes |
|
Flooring Type
|
Hardwood, Carpeted |
|
Foundation Type
|
Unknown |
|
Half Bath Total
|
1 |
|
Heating Fuel
|
Natural Gas |
|
Heating Type
|
Forced Air |
|
Stories Total
|
2 |
|
Size Interior
|
2,000 - 2,500 Ft2 |
|
Type
|
House |
|
Utility Water
|
Municipal Water |
Parking
Land
|
Acreage
|
No |
|
Sewer
|
Sanitary Sewer |
|
Size Depth
|
114 Ft ,10 In |
|
Size Frontage
|
34 Ft ,9 In |
|
Size Irregular
|
34.8 X 114.9 Ft ; Irregular (34.81x114.9x45.1x107.03) |
|
Size Total Text
|
34.8 X 114.9 Ft ; Irregular (34.81x114.9x45.1x107.03) |
Rooms
| Level |
Type |
Length |
Width |
Dimensions |
|
Second Level |
Primary Bedroom |
5.21 m |
3.8 m |
5.21 m x 3.8 m |
|
Second Level |
Bedroom 2 |
3.8 m |
3 m |
3.8 m x 3 m |
|
Second Level |
Bedroom 3 |
3.22 m |
3.1 m |
3.22 m x 3.1 m |
|
Second Level |
Bedroom 4 |
4.21 m |
3.8 m |
4.21 m x 3.8 m |
|
Main Level |
Family Room |
5.29 m |
3.12 m |
5.29 m x 3.12 m |
|
Main Level |
Living Room |
5.9 m |
3.41 m |
5.9 m x 3.41 m |
|
Main Level |
Dining Room |
5.9 m |
3.42 m |
5.9 m x 3.42 m |
|
Main Level |
Kitchen |
4.7 m |
3.7 m |
4.7 m x 3.7 m |
https://www.realtor.ca/real-estate/28342262/1558-rorison-street-oshawa-taunton-taunton



































