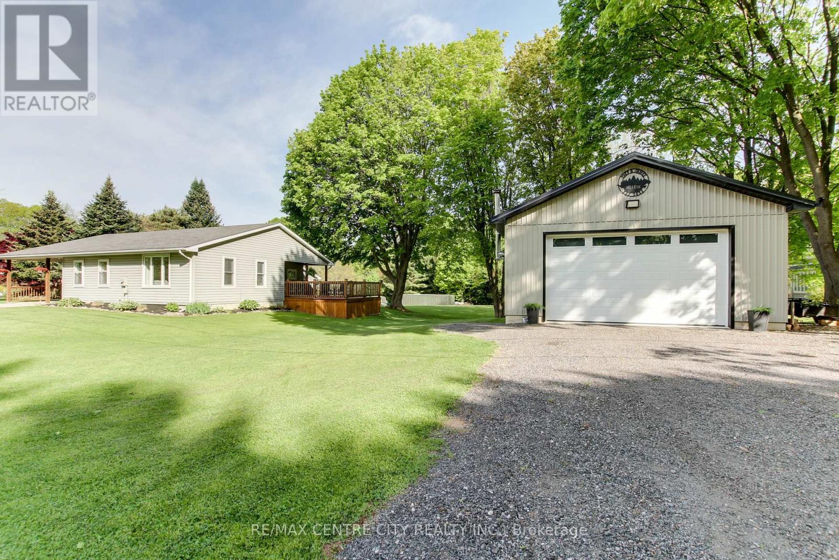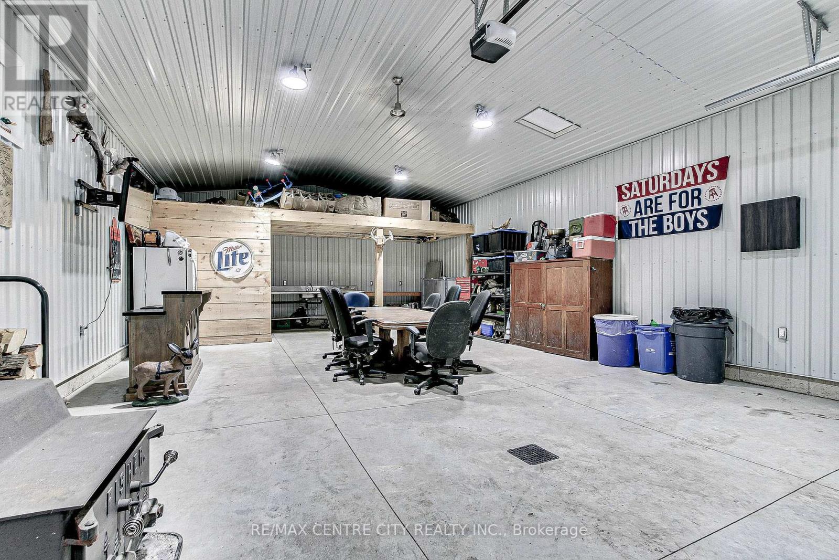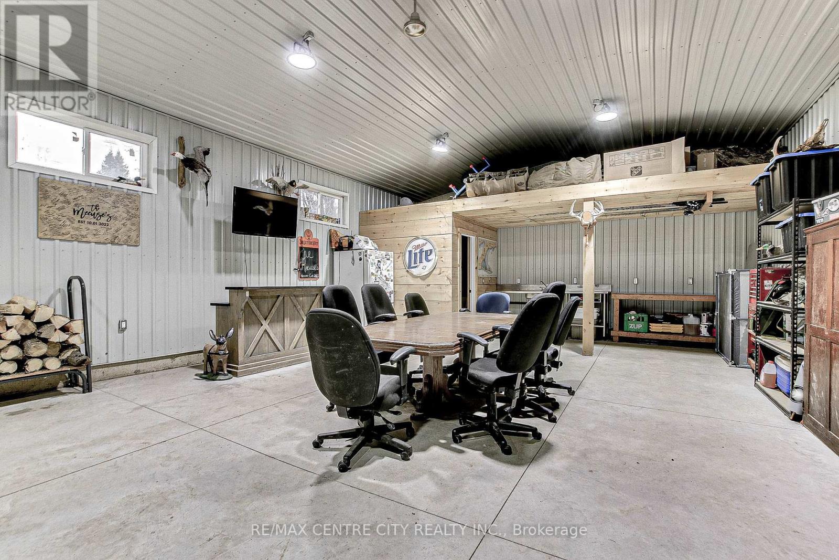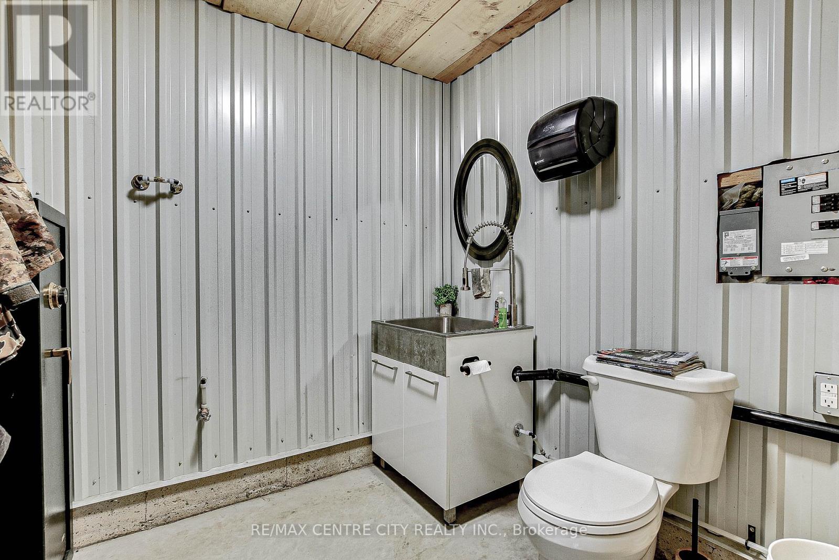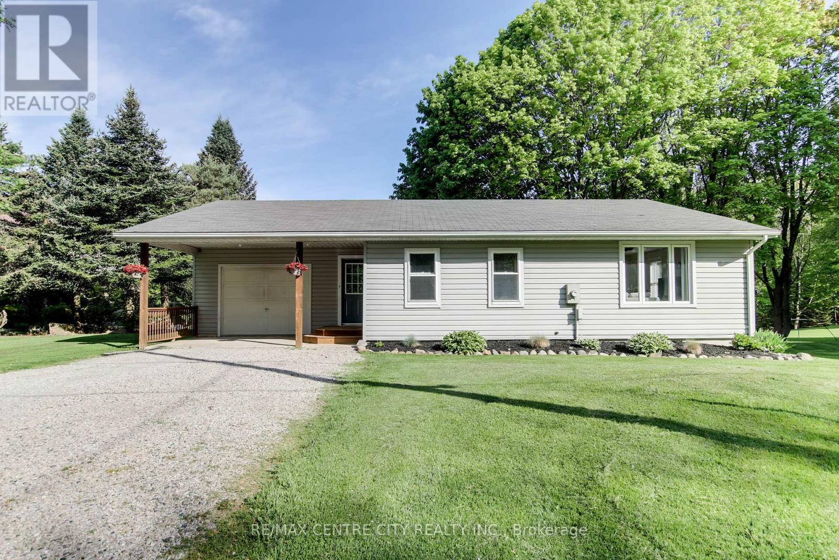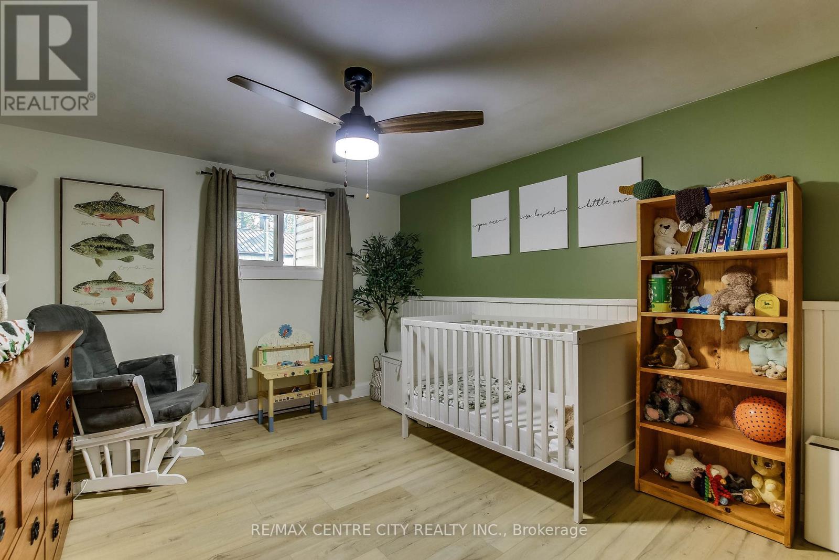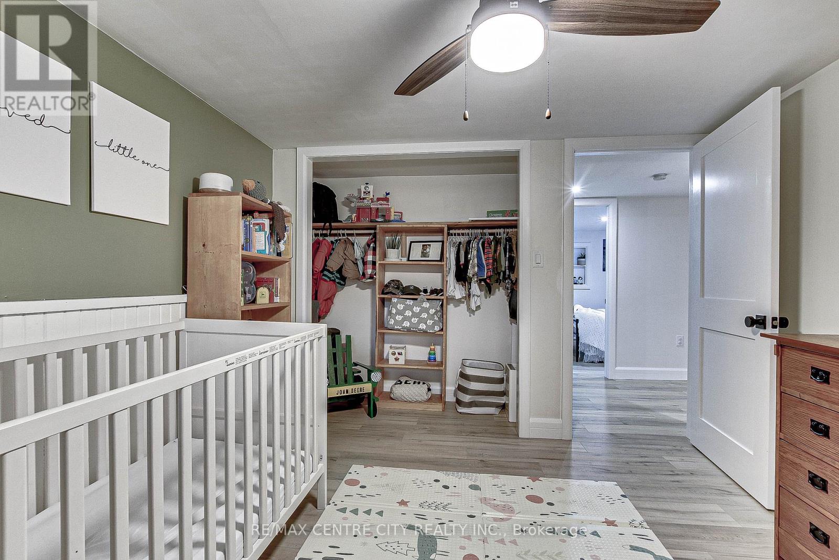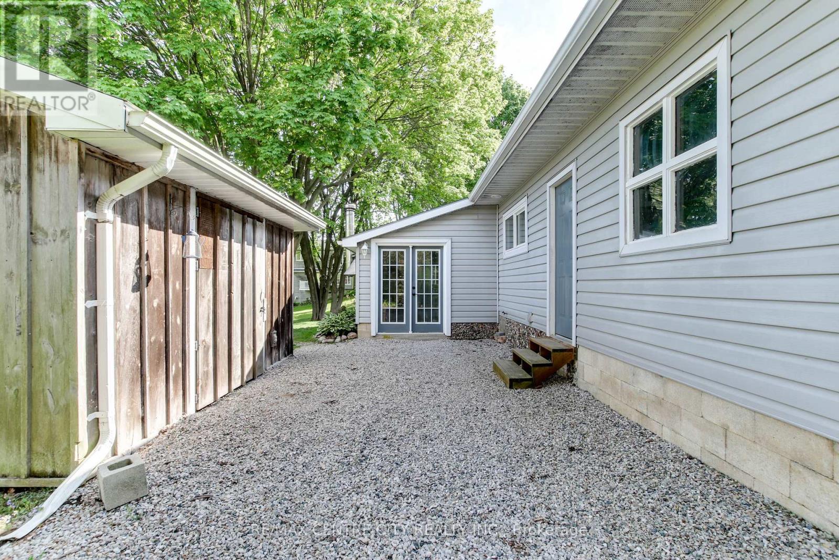3 Bedroom
1 Bathroom
1,100 - 1,500 ft2
Bungalow
Fireplace
Window Air Conditioner
Baseboard Heaters
Landscaped
$659,900
Welcome to this beautiful bungalow just outside of Port Stanley, offering a perfect blend of modern updates and country living. As you step through the front door, the bright and spacious eat-in kitchen is the heart of the home, offering a warm, inviting space for family meals or casual gatherings. Just off the kitchen is the primary bedroom. The cozy living room features large windows, which lead out to a large deck overlooking the expansive backyard. Beyond the deck, you'll find a standout feature of the 24' x 40' insulated workshop with a loft, bathroom, and hydro. This versatile space is ideal for hobbyists, DIY enthusiasts, or anyone in need of extra storage or workspace. Whether you're looking for a dedicated place to pursue your passions or seeking room for a home-based business, this workshop offers endless possibilities. Back inside the house, the homes renovated 4-piece bathroom serves as a serene sanctuary, with modern fixtures and thoughtful details. There are two more spacious bedrooms, each designed with comfort and style in mind, offering the perfect space for family, guests, or a home office. At the rear of the home, the mudroom and laundry area provide additional convenience, with a walk-out to the backyard and a wood shed. The mudroom also features a charming wood fireplace, which, along with the home's electric heat, provides a cozy atmosphere and efficient warmth during the colder months. Set on a tranquil rural lot, this home offers the perfect balance of privacy and convenience. It's ideal for those looking to escape the hustle and bustle of city life while still being just a short drive away from the amenities and attractions of Port Stanley. This property is a fantastic opportunity for anyone looking for a country retreat with plenty of room to live, work, and grow. Don't miss out on this rare find in the sought-after rural community of Port Stanley! (id:50976)
Open House
This property has open houses!
Starts at:
1:00 pm
Ends at:
3:00 pm
Property Details
|
MLS® Number
|
X12162112 |
|
Property Type
|
Single Family |
|
Community Name
|
Rural Southwold |
|
Amenities Near By
|
Beach, Schools, Marina |
|
Community Features
|
School Bus |
|
Features
|
Wooded Area, Flat Site |
|
Parking Space Total
|
7 |
|
Structure
|
Deck |
Building
|
Bathroom Total
|
1 |
|
Bedrooms Above Ground
|
3 |
|
Bedrooms Total
|
3 |
|
Amenities
|
Fireplace(s) |
|
Appliances
|
Water Heater, Dryer, Microwave, Stove, Washer, Refrigerator |
|
Architectural Style
|
Bungalow |
|
Basement Type
|
Crawl Space |
|
Construction Style Attachment
|
Detached |
|
Cooling Type
|
Window Air Conditioner |
|
Exterior Finish
|
Vinyl Siding |
|
Fireplace Present
|
Yes |
|
Fireplace Total
|
2 |
|
Fireplace Type
|
Woodstove |
|
Foundation Type
|
Concrete |
|
Heating Fuel
|
Electric |
|
Heating Type
|
Baseboard Heaters |
|
Stories Total
|
1 |
|
Size Interior
|
1,100 - 1,500 Ft2 |
|
Type
|
House |
|
Utility Water
|
Municipal Water |
Parking
Land
|
Acreage
|
No |
|
Land Amenities
|
Beach, Schools, Marina |
|
Landscape Features
|
Landscaped |
|
Sewer
|
Septic System |
|
Size Depth
|
95 Ft |
|
Size Frontage
|
148 Ft |
|
Size Irregular
|
148 X 95 Ft ; See Remarks |
|
Size Total Text
|
148 X 95 Ft ; See Remarks|under 1/2 Acre |
|
Zoning Description
|
R1 |
Rooms
| Level |
Type |
Length |
Width |
Dimensions |
|
Main Level |
Mud Room |
4.29 m |
4.18 m |
4.29 m x 4.18 m |
|
Main Level |
Living Room |
4.35 m |
5.74 m |
4.35 m x 5.74 m |
|
Main Level |
Kitchen |
4.13 m |
4.31 m |
4.13 m x 4.31 m |
|
Main Level |
Primary Bedroom |
4.7 m |
2.9 m |
4.7 m x 2.9 m |
|
Main Level |
Bedroom |
3.55 m |
3.29 m |
3.55 m x 3.29 m |
|
Main Level |
Bedroom |
3.01 m |
3.29 m |
3.01 m x 3.29 m |
|
Main Level |
Bathroom |
3.55 m |
1.81 m |
3.55 m x 1.81 m |
Utilities
https://www.realtor.ca/real-estate/28342067/37388-lake-line-southwold-rural-southwold



