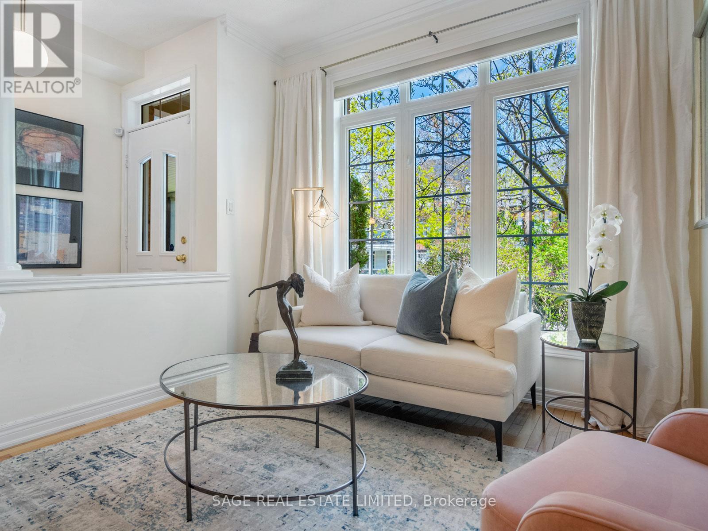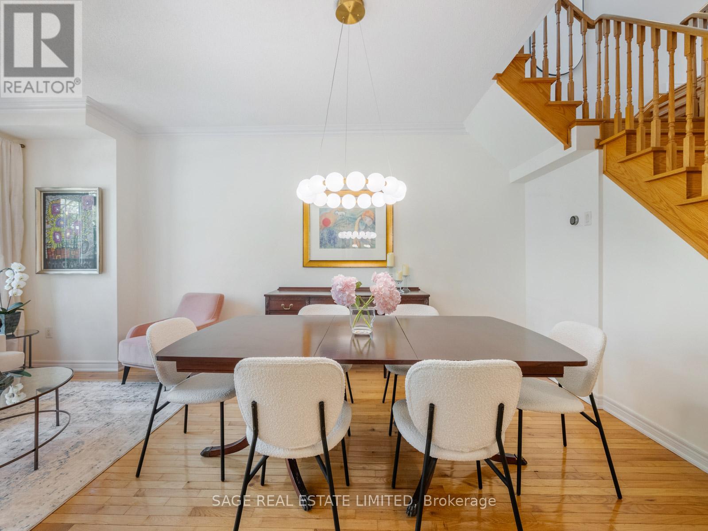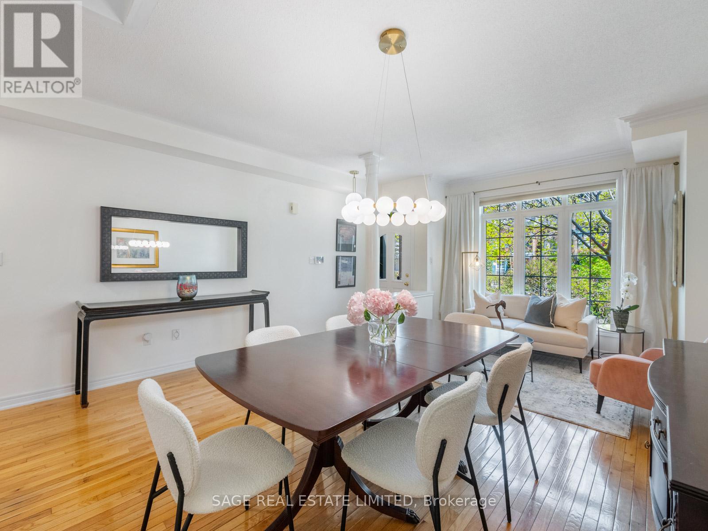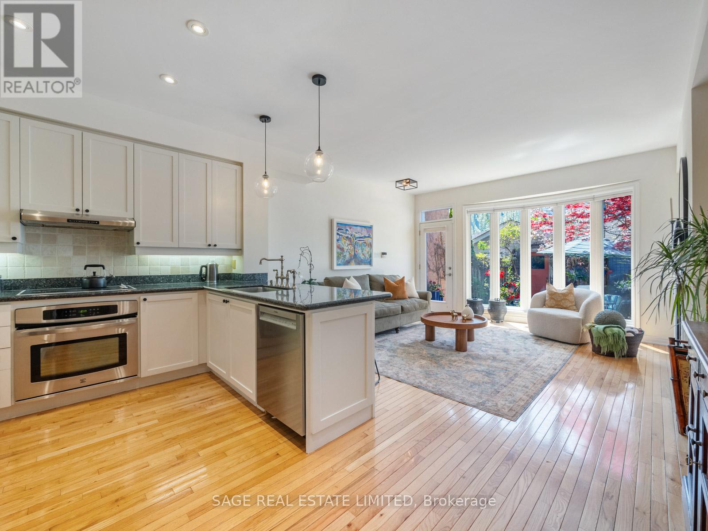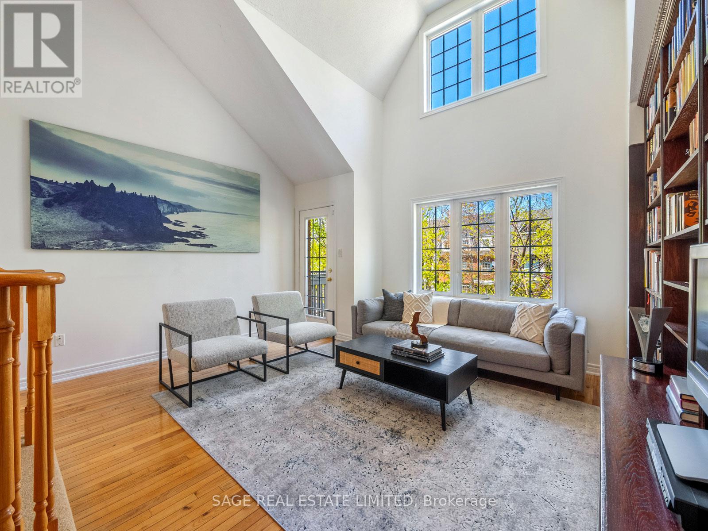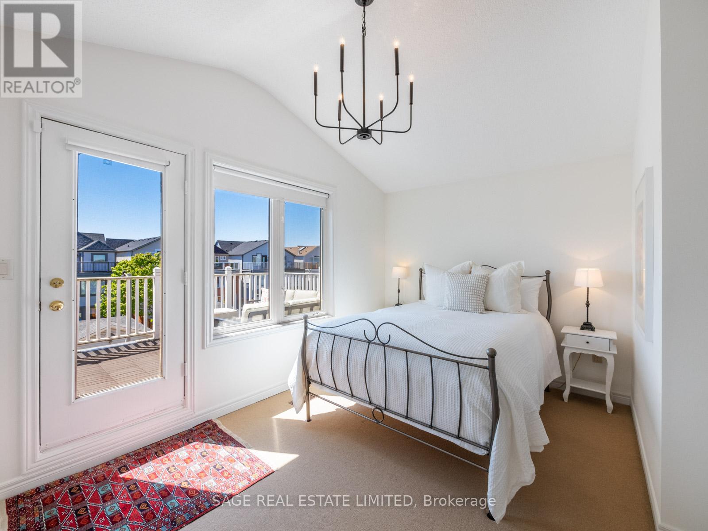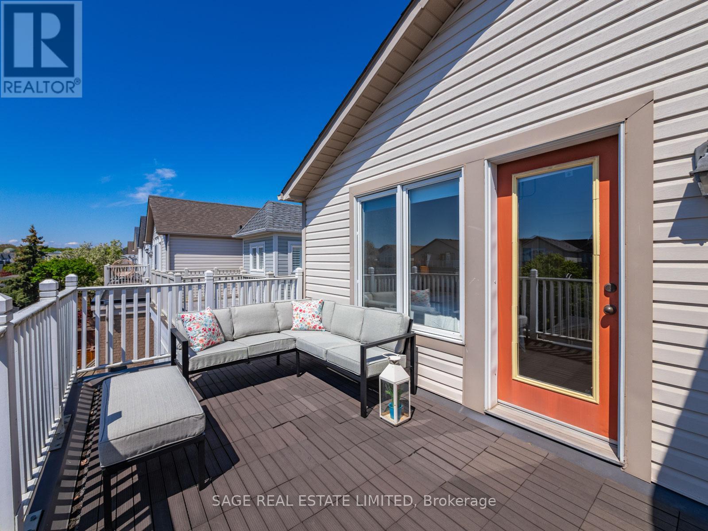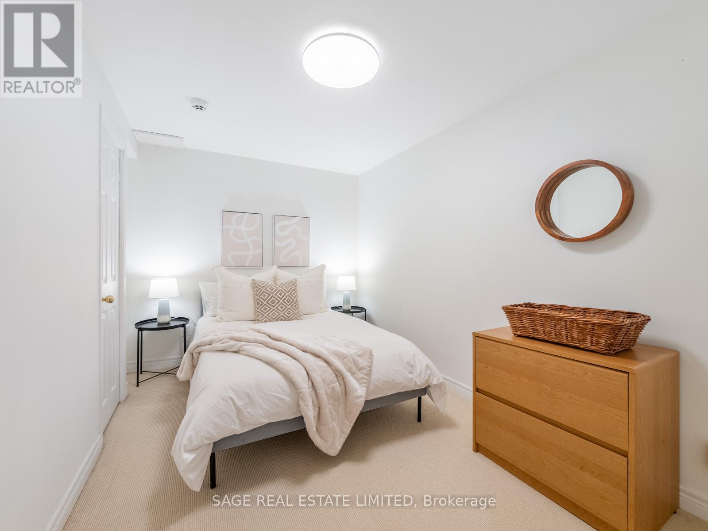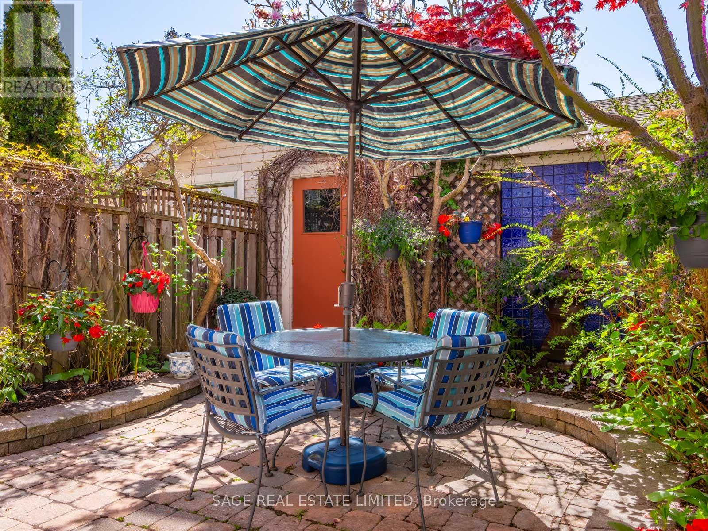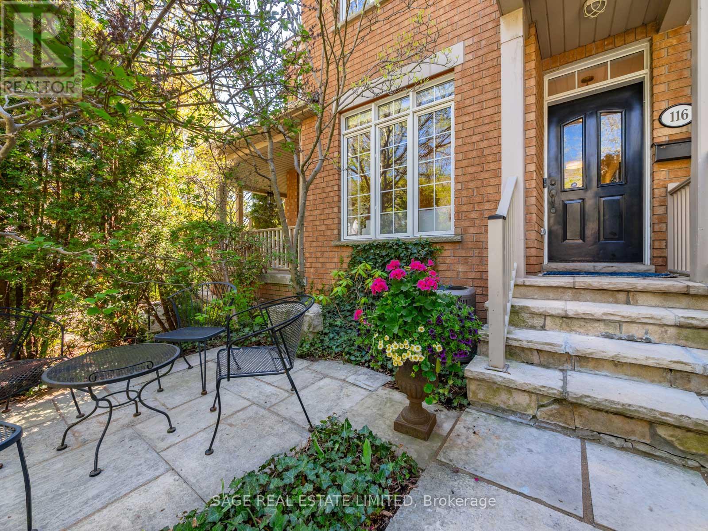4 Bedroom
4 Bathroom
2,000 - 2,500 ft2
Fireplace
Central Air Conditioning
Forced Air
$2,129,000
Beach Beauty- this super spacious 3+1 bdrm, 4 bath home in Woodbine Park is what dreams are made of! 3000 sqft of total living space situated on the southern stretch of Boardwalk- allowing for a larger than average footprint. Bright and cheery open concept living & dining room. Updated kitchen with stainless steel appliances, granite counter & breakfast bar that overlooks a sensational family room. Floor to ceiling windows make this main floor space shine & brings the outdoors in for all to enjoy. Perfect for entertaining or family living, there is even a gas fireplace that will keep you cozy in the winter! Recently renovated main floor powder room. The second floor media room with a fabulous, vaulted ceiling and wall of built-in bookcases offers an opportunity for a 2nd family room, library or maybe the perfect studio/place to create. Two spacious and bright bedrooms on this level both with double closets & a renovated 4 pce bath too. The third floor primary retreat has a generously sized bedroom, a large spa bath with a gorgeous stand alone tub, separate shower, double sinks & walk-in closet. Step-out to the west facing deck and enjoy the sunset from this private terrace. Finished basement with large rec room, 3 pce bath and an additional bedroom. Oodles of storage throughout this home. Plenty of outdoor spaces to enjoy - savour your morning coffee on the front patio, dine alfresco or watch little ones at play in the landscaped backyard. Detached garage with parking for 2 cars. Woodbine Beach is across the street- enjoy the boardwalk, dip your toes in the water or cycle the martin goodman trail. 5 minute walk to the shops & cafes of Queen St E. Original owners have impeccably maintained and updated this special property...this home is full of heart- a true Beach gem! (id:50976)
Open House
This property has open houses!
Starts at:
5:00 pm
Ends at:
7:00 pm
Starts at:
2:00 pm
Ends at:
4:00 pm
Starts at:
2:00 pm
Ends at:
4:00 pm
Property Details
|
MLS® Number
|
E12162085 |
|
Property Type
|
Single Family |
|
Community Name
|
The Beaches |
|
Amenities Near By
|
Beach, Park, Public Transit, Schools |
|
Features
|
Lane, Sump Pump |
|
Parking Space Total
|
2 |
Building
|
Bathroom Total
|
4 |
|
Bedrooms Above Ground
|
3 |
|
Bedrooms Below Ground
|
1 |
|
Bedrooms Total
|
4 |
|
Appliances
|
Oven - Built-in, Central Vacuum, Water Heater, Cooktop, Dishwasher, Oven, Window Coverings, Refrigerator |
|
Basement Development
|
Finished |
|
Basement Type
|
Full (finished) |
|
Construction Style Attachment
|
Semi-detached |
|
Cooling Type
|
Central Air Conditioning |
|
Exterior Finish
|
Brick |
|
Fire Protection
|
Alarm System, Smoke Detectors |
|
Fireplace Present
|
Yes |
|
Flooring Type
|
Hardwood, Carpeted, Tile |
|
Foundation Type
|
Poured Concrete |
|
Half Bath Total
|
1 |
|
Heating Fuel
|
Natural Gas |
|
Heating Type
|
Forced Air |
|
Stories Total
|
3 |
|
Size Interior
|
2,000 - 2,500 Ft2 |
|
Type
|
House |
|
Utility Water
|
Municipal Water |
Parking
Land
|
Acreage
|
No |
|
Fence Type
|
Fenced Yard |
|
Land Amenities
|
Beach, Park, Public Transit, Schools |
|
Sewer
|
Sanitary Sewer |
|
Size Depth
|
117 Ft |
|
Size Frontage
|
18 Ft ,1 In |
|
Size Irregular
|
18.1 X 117 Ft |
|
Size Total Text
|
18.1 X 117 Ft |
Rooms
| Level |
Type |
Length |
Width |
Dimensions |
|
Second Level |
Media |
4.57 m |
4.85 m |
4.57 m x 4.85 m |
|
Second Level |
Bedroom |
3.91 m |
4.83 m |
3.91 m x 4.83 m |
|
Second Level |
Bedroom |
2.97 m |
3.4 m |
2.97 m x 3.4 m |
|
Second Level |
Laundry Room |
1.57 m |
1.63 m |
1.57 m x 1.63 m |
|
Third Level |
Primary Bedroom |
4.17 m |
4.67 m |
4.17 m x 4.67 m |
|
Basement |
Bedroom |
2.49 m |
3.61 m |
2.49 m x 3.61 m |
|
Basement |
Recreational, Games Room |
4.39 m |
5.69 m |
4.39 m x 5.69 m |
|
Main Level |
Living Room |
4.57 m |
5.69 m |
4.57 m x 5.69 m |
|
Main Level |
Dining Room |
4.57 m |
5.69 m |
4.57 m x 5.69 m |
|
Main Level |
Kitchen |
3.43 m |
4.57 m |
3.43 m x 4.57 m |
|
Main Level |
Family Room |
4.01 m |
4.57 m |
4.01 m x 4.57 m |
https://www.realtor.ca/real-estate/28342515/116-boardwalk-drive-toronto-the-beaches-the-beaches




