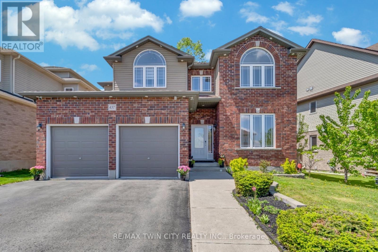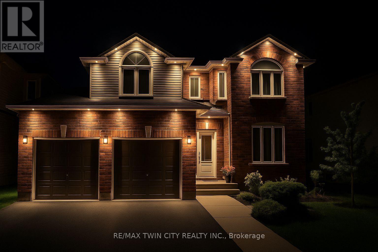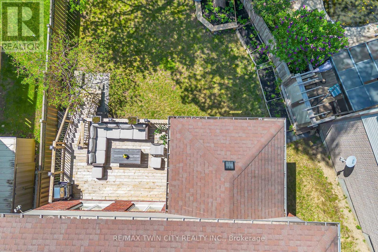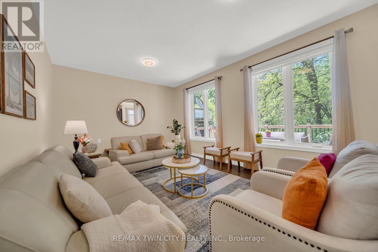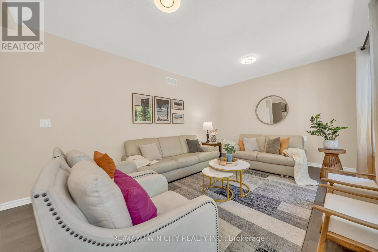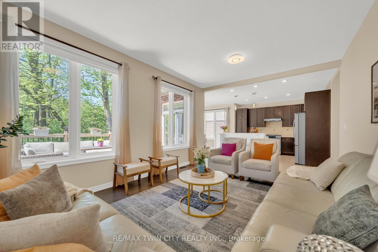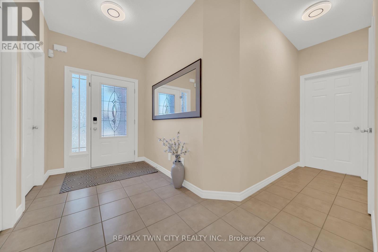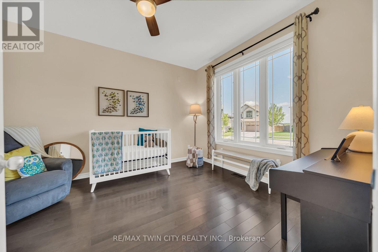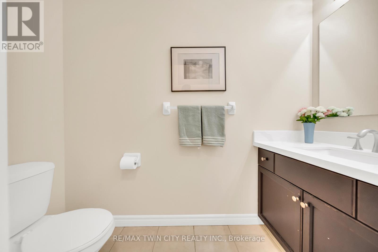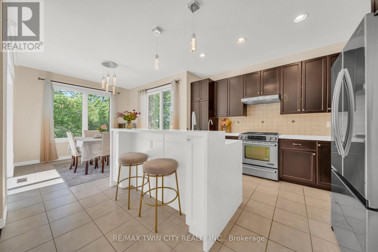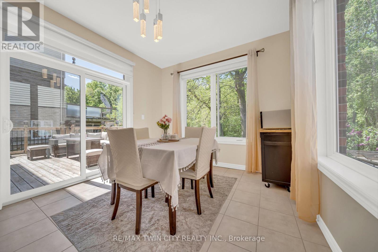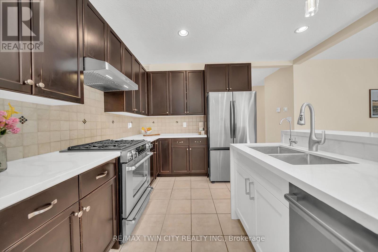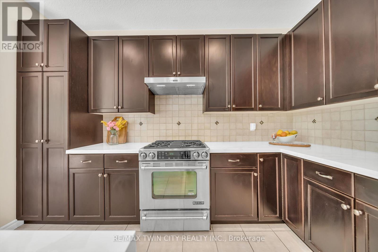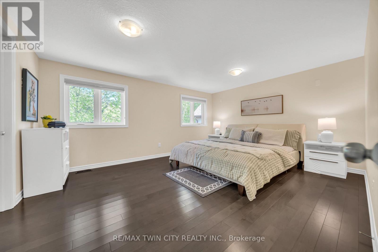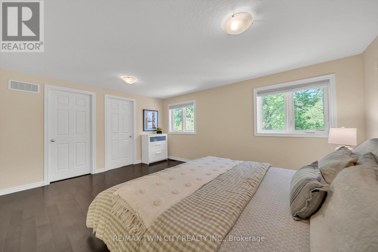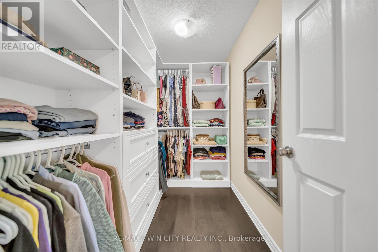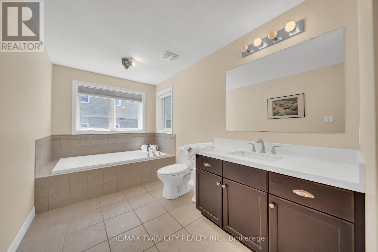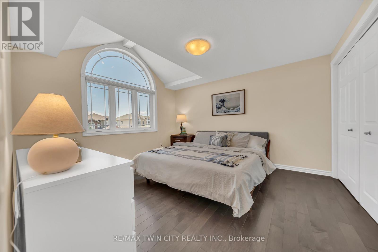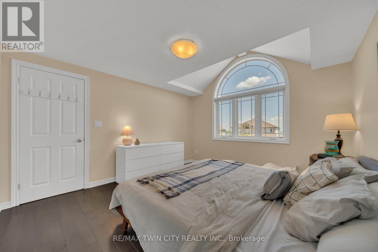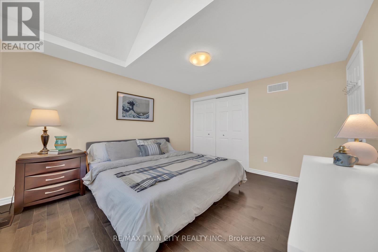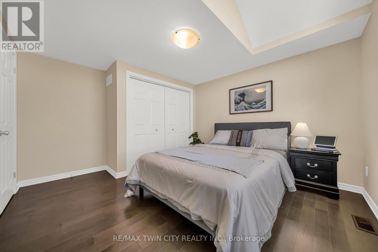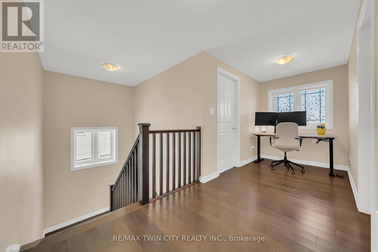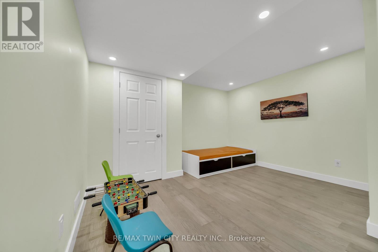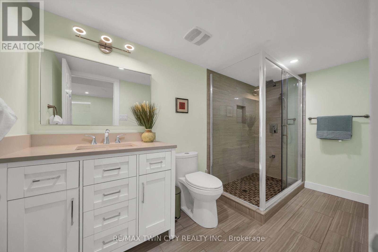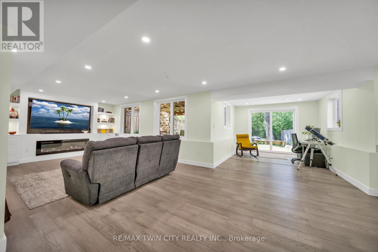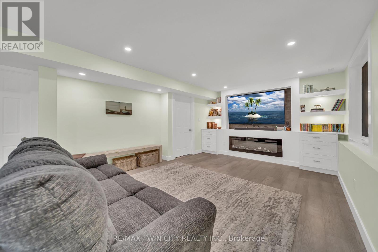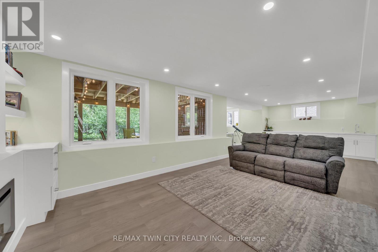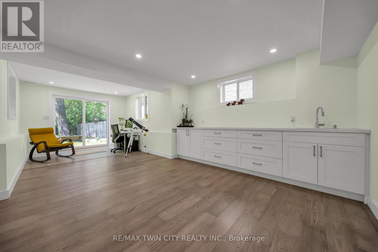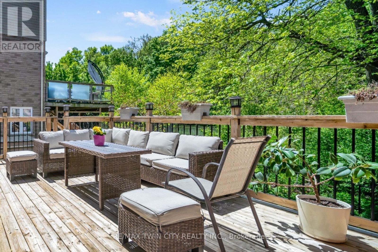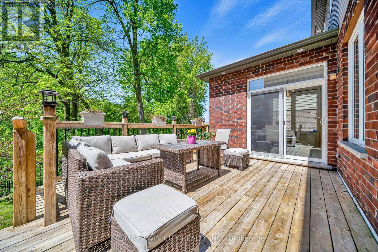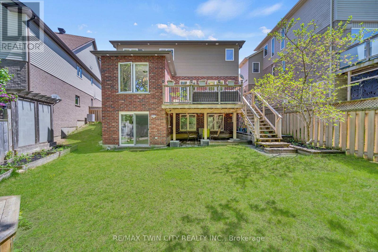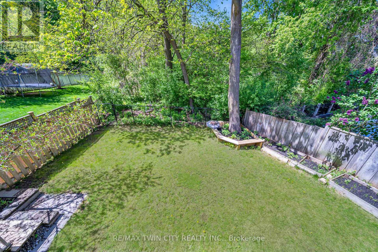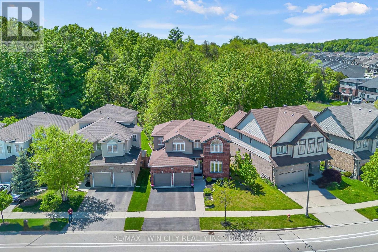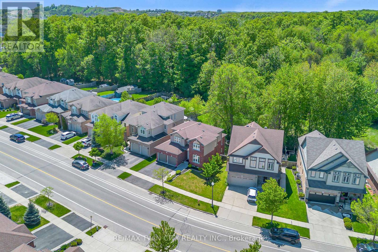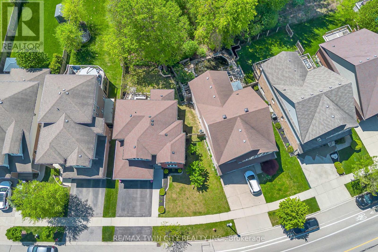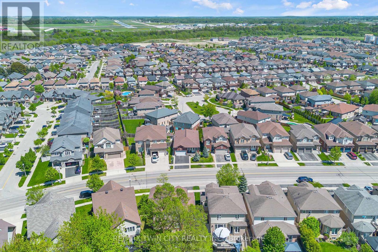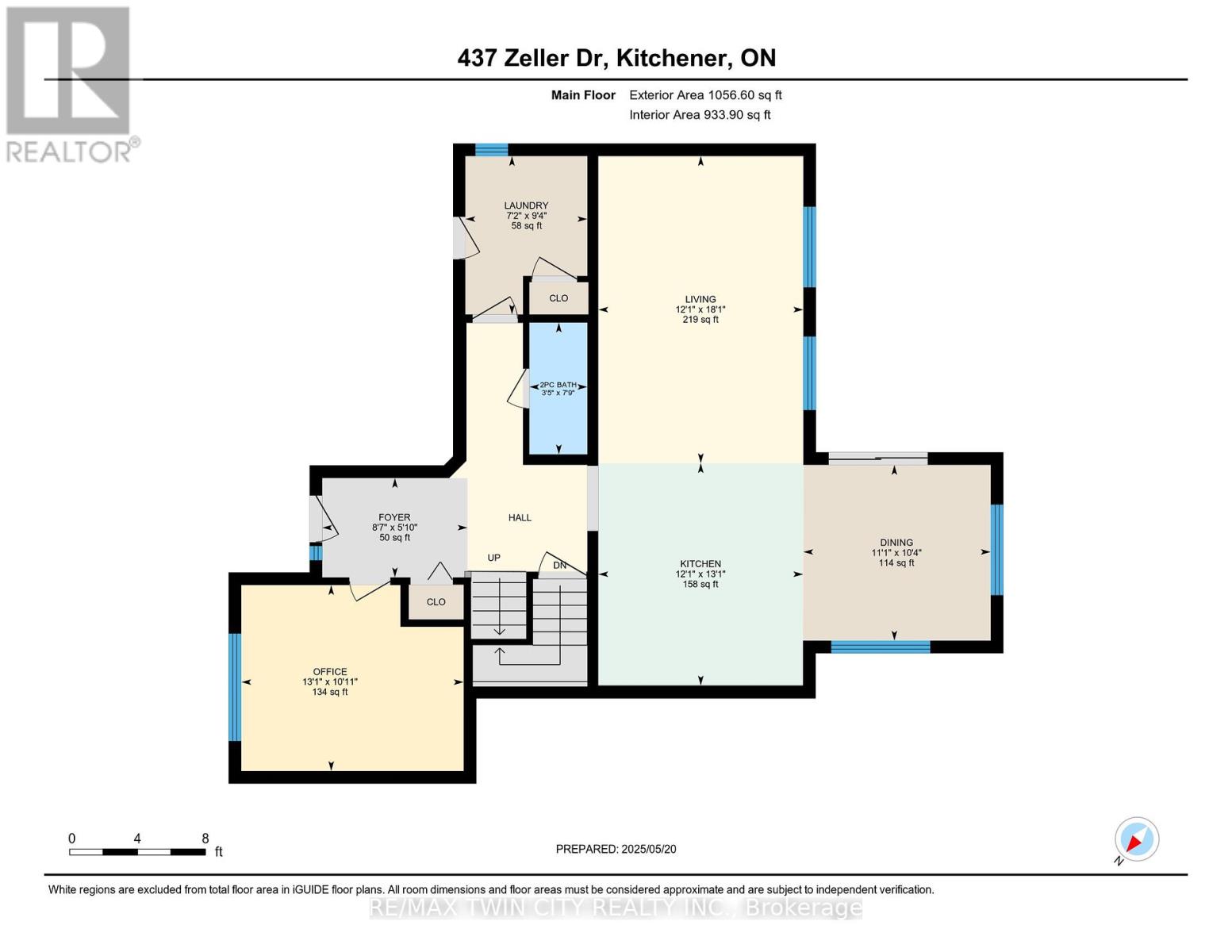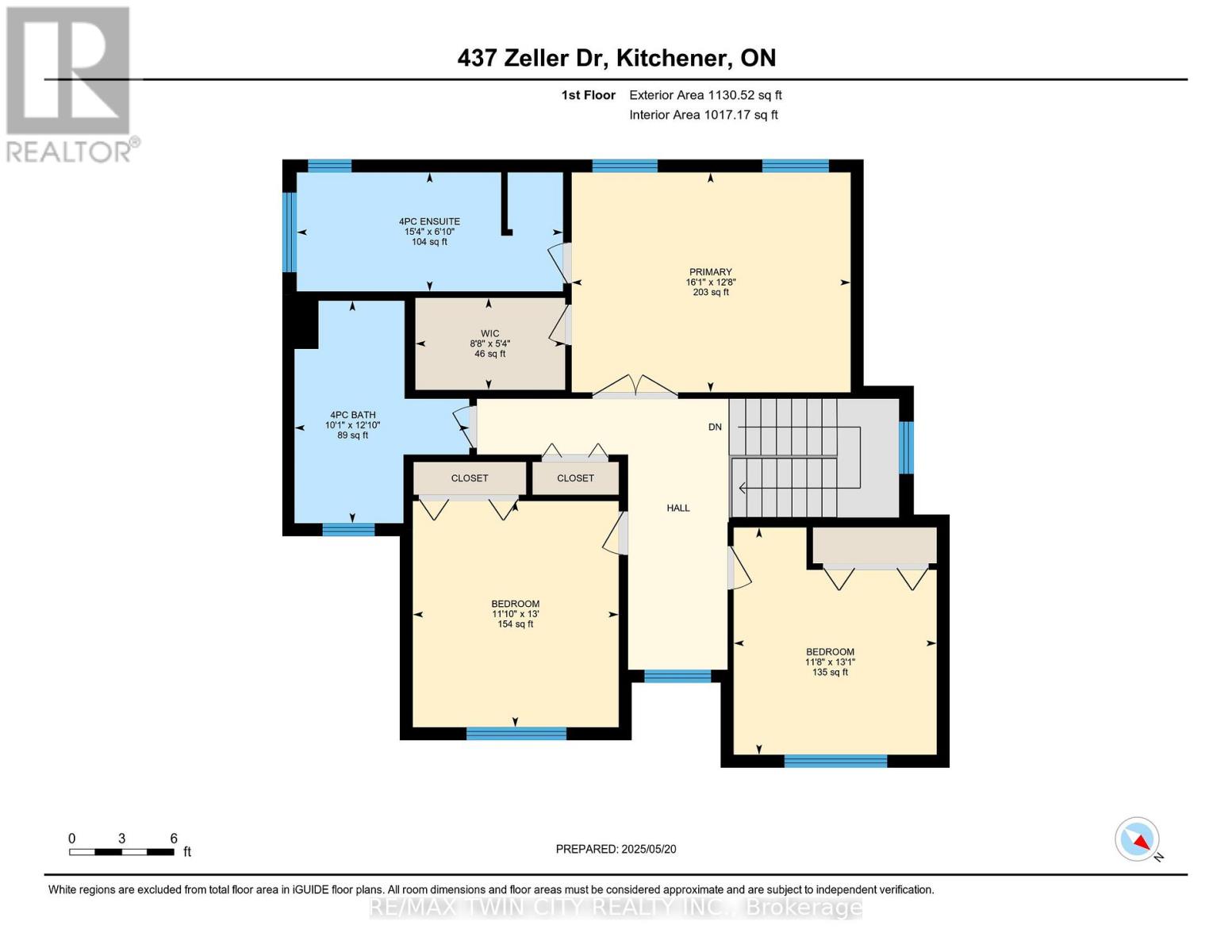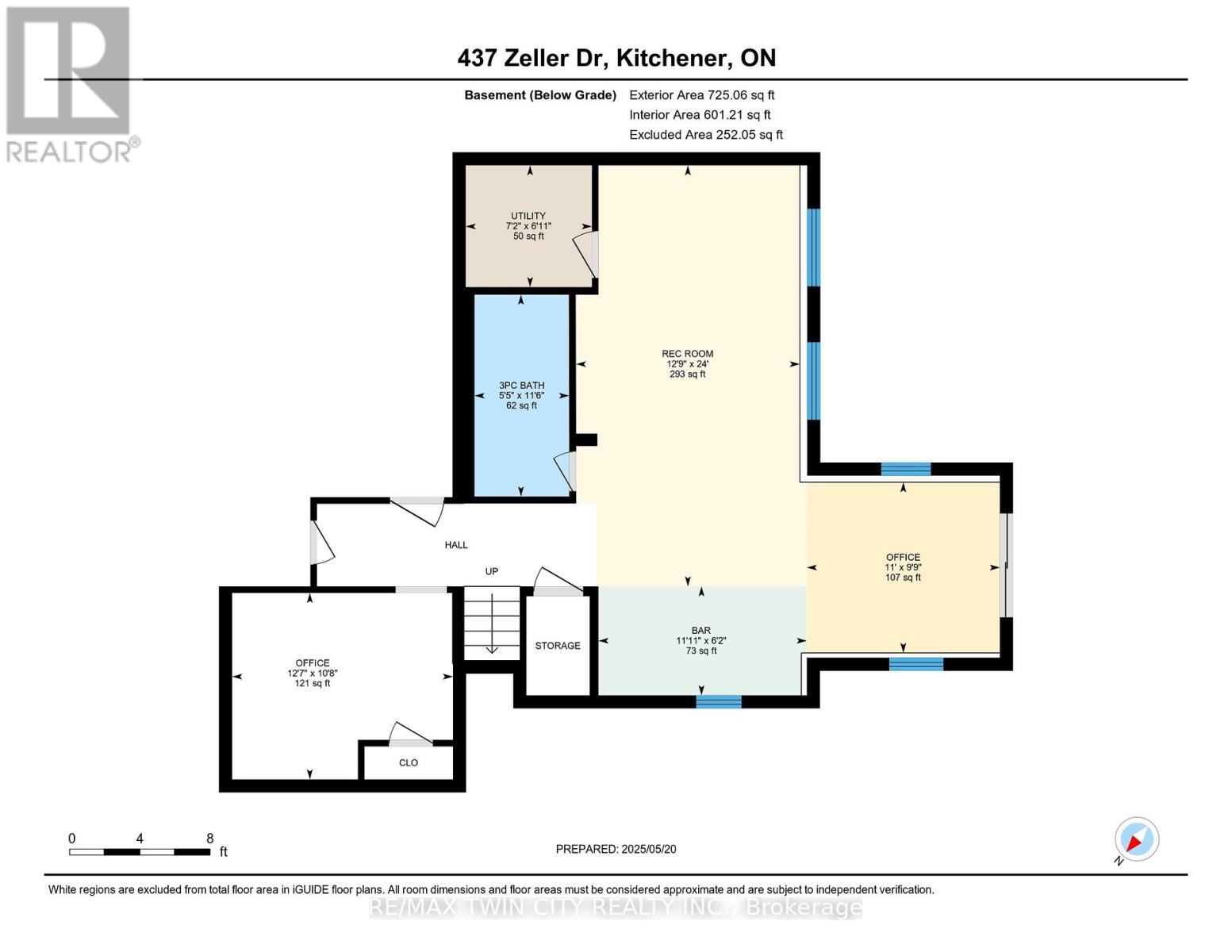5 Bedroom
4 Bathroom
2,000 - 2,500 ft2
Fireplace
Central Air Conditioning
Forced Air
$1,269,900
Welcome to 437 Zeller Drive, a rare gem nestled in the perfect family-friendly neighbourhood of Lackner Woods, Kitchener. This stunning home sits on a premium RAVINE LOT & offers a fully finished WALKOUT BASEMENT. Boasting parking for up to 5 vehicles (2-car garage + 3 driveway) & Exterior pot-lights surrounding the entire house. Step inside to a welcoming foyer overlooking a spacious MAIN FLOOR BEDROOM which can also be used as home office. The home features premium mirage hardwood floors throughout, 9-ft ceilings on the main floor & a bright, open-concept living area flooded with natural light. The upgraded kitchen, where youll find quartz countertops (renovated in 2022), SS Appliances (2024 fridge & dishwasher), stylish backsplash & ample cabinet space. The adjacent dining area overlooks the backyard(green space with matured trees) creating the perfect setting for hosting family dinners or entertaining guests. The main floor also includes a laundry room with custom cabinets & storage. The hardwood staircase leads to the upper level featuring 3 spacious bedrooms, 2 Full bathrooms & a versatile space thats ideal for a home office or study area. Each bedroom includes custom closet organizers, Maximizing storage. The primary suite offers its own walk-in closet & luxurious ensuite with a 6 soak in tub & walk in shower. Downstairs is fully finished walkout basement which is a showstopper in itself featuring Rec Room with an electric fireplace, large windows, kitchenette setup, 5th bedroom & modern 3pc bathroom with a glass shower. Additional updates include a new furnace (2024), AC (2023) & modernized features throughout. Step outside to enjoy your fully fenced backyard with NO REAR NEIGHBOUR, complete with a raised deck & patio, perfect for relaxation while enjoying the serene views. Located mins from the Grand River, Trails, top-rated schools & all essential amenities, this is not just a home, it's a lifestyle. Dont miss the opportunity, Book your showing today! (id:50976)
Property Details
|
MLS® Number
|
X12162839 |
|
Property Type
|
Single Family |
|
Parking Space Total
|
5 |
Building
|
Bathroom Total
|
4 |
|
Bedrooms Above Ground
|
4 |
|
Bedrooms Below Ground
|
1 |
|
Bedrooms Total
|
5 |
|
Appliances
|
Water Heater, Water Softener, Dishwasher, Dryer, Garage Door Opener, Hood Fan, Stove, Washer, Refrigerator |
|
Basement Development
|
Finished |
|
Basement Features
|
Walk Out |
|
Basement Type
|
Full (finished) |
|
Construction Style Attachment
|
Detached |
|
Cooling Type
|
Central Air Conditioning |
|
Exterior Finish
|
Vinyl Siding, Brick |
|
Fireplace Present
|
Yes |
|
Foundation Type
|
Poured Concrete |
|
Half Bath Total
|
1 |
|
Heating Fuel
|
Natural Gas |
|
Heating Type
|
Forced Air |
|
Stories Total
|
2 |
|
Size Interior
|
2,000 - 2,500 Ft2 |
|
Type
|
House |
|
Utility Water
|
Municipal Water |
Parking
Land
|
Acreage
|
No |
|
Sewer
|
Sanitary Sewer |
|
Size Depth
|
102 Ft |
|
Size Frontage
|
57 Ft ,9 In |
|
Size Irregular
|
57.8 X 102 Ft |
|
Size Total Text
|
57.8 X 102 Ft |
Rooms
| Level |
Type |
Length |
Width |
Dimensions |
|
Second Level |
Bathroom |
3 m |
3.9 m |
3 m x 3.9 m |
|
Second Level |
Primary Bedroom |
4.9 m |
3.8 m |
4.9 m x 3.8 m |
|
Second Level |
Bedroom 3 |
3.6 m |
3.9 m |
3.6 m x 3.9 m |
|
Second Level |
Bedroom 4 |
3.5 m |
3.9 m |
3.5 m x 3.9 m |
|
Second Level |
Bathroom |
4.6 m |
2.08 m |
4.6 m x 2.08 m |
|
Basement |
Recreational, Games Room |
7.3 m |
3.8 m |
7.3 m x 3.8 m |
|
Basement |
Bedroom 5 |
3.2 m |
3.8 m |
3.2 m x 3.8 m |
|
Basement |
Bathroom |
3.5 m |
1.6 m |
3.5 m x 1.6 m |
|
Main Level |
Bathroom |
2.3 m |
1.04 m |
2.3 m x 1.04 m |
|
Main Level |
Living Room |
5.5 m |
3.6 m |
5.5 m x 3.6 m |
|
Main Level |
Kitchen |
3.9 m |
3.6 m |
3.9 m x 3.6 m |
|
Main Level |
Dining Room |
3.1 m |
3.3 m |
3.1 m x 3.3 m |
|
Main Level |
Laundry Room |
2.8 m |
2.1 m |
2.8 m x 2.1 m |
|
Main Level |
Bedroom |
3.3 m |
3.9 m |
3.3 m x 3.9 m |
https://www.realtor.ca/real-estate/28344408/437-zeller-drive-kitchener



