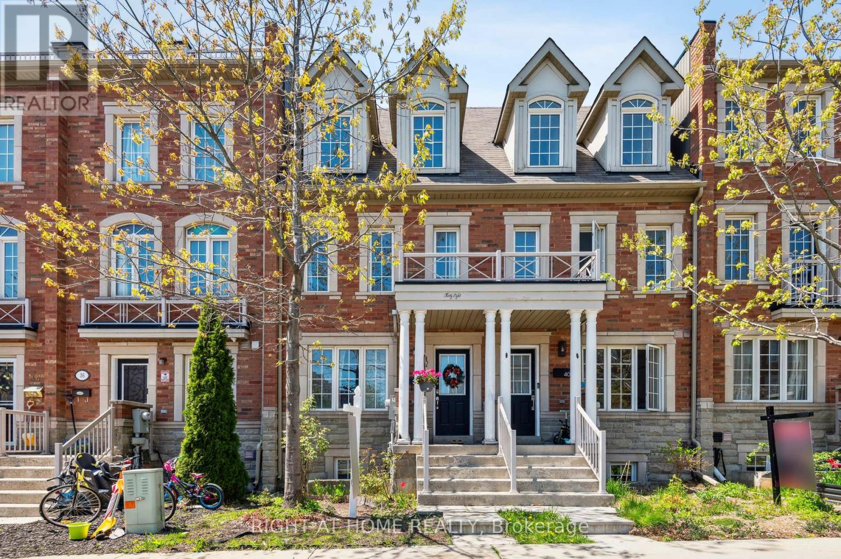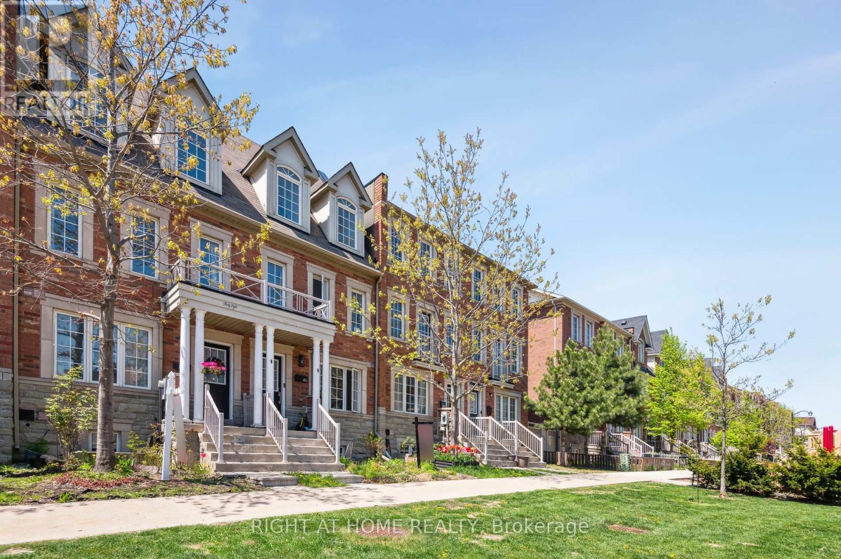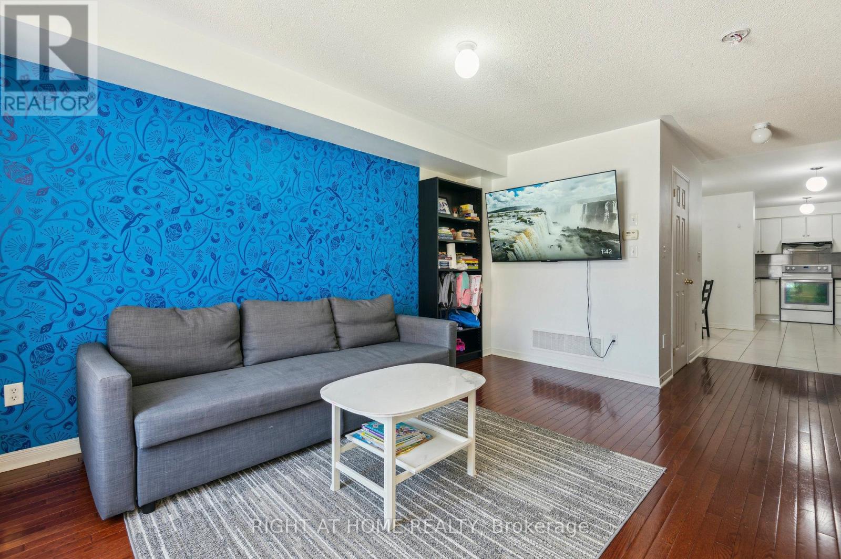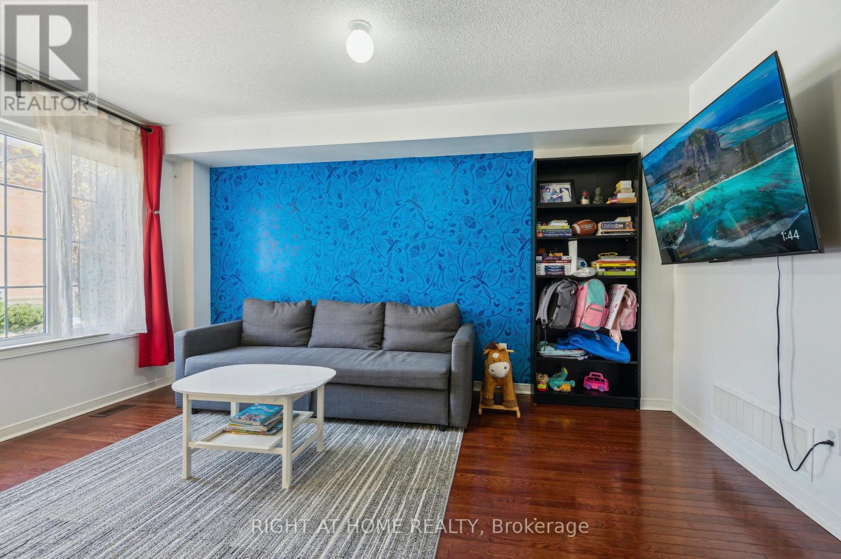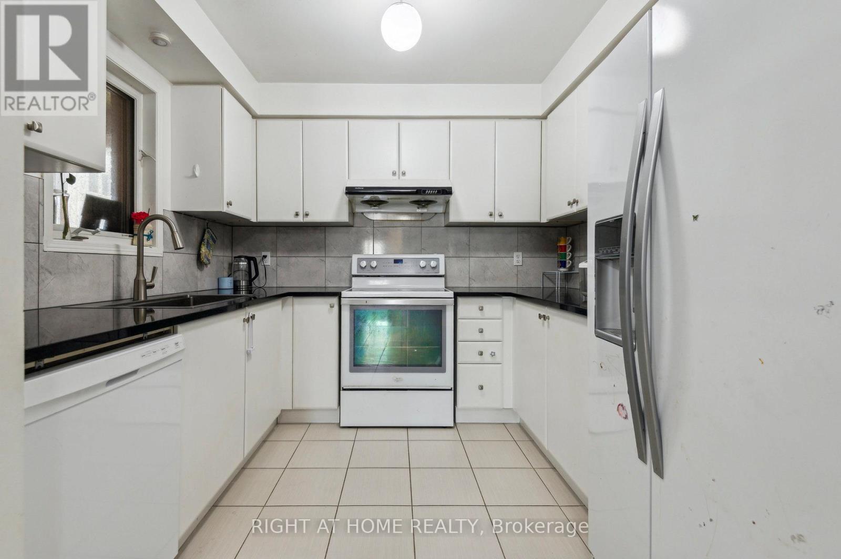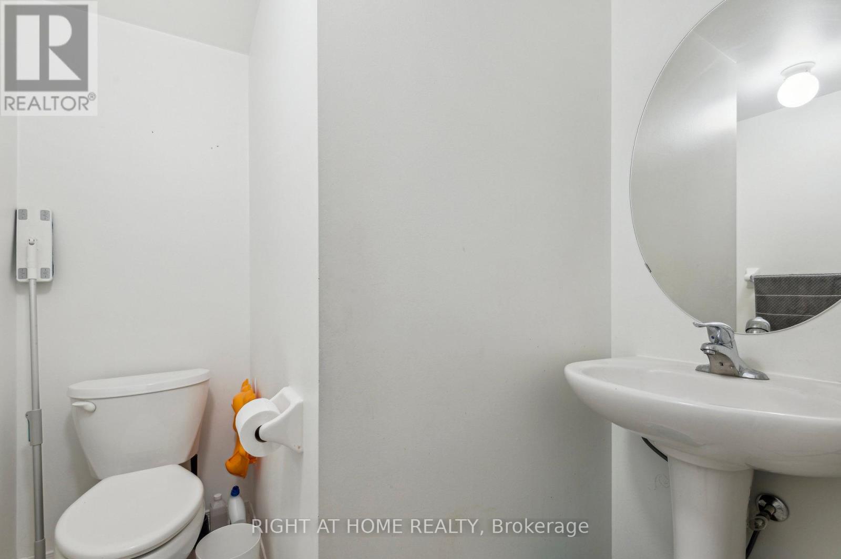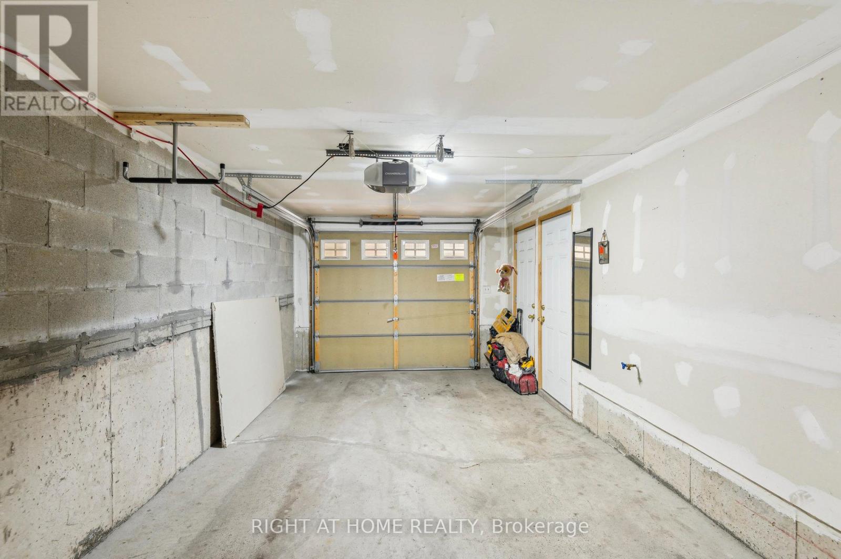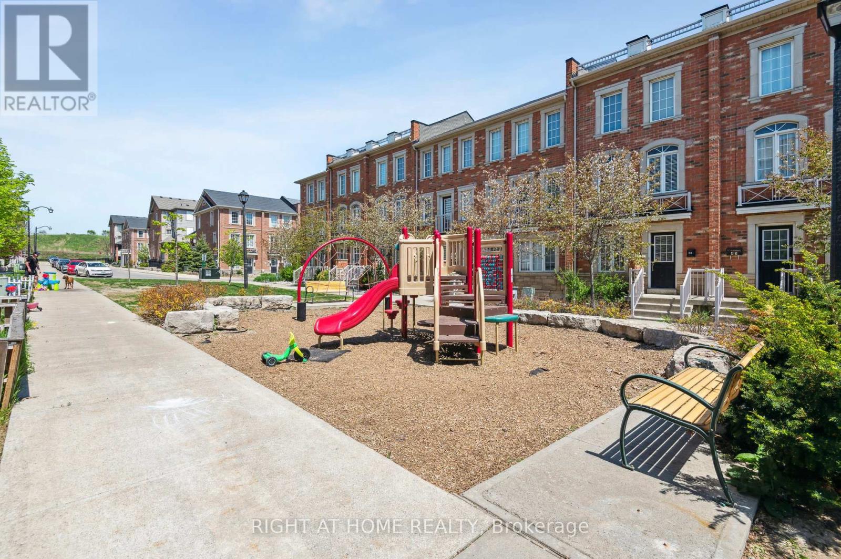3 Bedroom
4 Bathroom
1,500 - 2,000 ft2
Central Air Conditioning
Forced Air
$838,999
Welcome to Oakdale Village. Large townhome with lots of windows/ natural light, and multiple spaces for entertainment and use. MOVE IN READY 3 bed/4bath/ RARE 2 car parking, and a bonus family room on the second floor. Just above 2000 sq ft of living space including the basement. Largest floor plan in this area of townhouses, 165+ sqft more than our neighbours because of larger space in the 3rd floor primary bedroom (size of an additional room). Bonus den space in the basement (with a window) can be used as an office. 1 car- wide garage parking with storage space on the side + 1 driveway parking. Hardwood floors/stairs, stone countertops, some newer appliances. Clear view with no obstructions, resulting in tons of natural light in every room. Freehold townhouse with stable/consistent POTL fee of only $65/month Includes Garbage Collections, Snow removal (no lawn work/ outdoor maintenace is needed with this property).Conveniently located, family friendly neighbourhood Just 1 Minute to Kids Playground,5-Minute Walk to a Park, and Access to 2 Additional Playgrounds. Mins away from the 400, 401, 409, & 427, 10 mins from Pearson airport, 8 mins to Humber River Hospital, close to shopping malls, Oakdale golf course, and schools. 2 Minute Walk To School Bus & Torbarrie Bus Stop! (id:50976)
Open House
This property has open houses!
Starts at:
2:00 pm
Ends at:
4:00 pm
Starts at:
2:00 pm
Ends at:
4:00 pm
Property Details
|
MLS® Number
|
W12162968 |
|
Property Type
|
Single Family |
|
Community Name
|
Downsview-Roding-CFB |
|
Amenities Near By
|
Public Transit |
|
Community Features
|
Community Centre |
|
Equipment Type
|
Water Heater |
|
Features
|
Cul-de-sac |
|
Parking Space Total
|
2 |
|
Rental Equipment Type
|
Water Heater |
Building
|
Bathroom Total
|
4 |
|
Bedrooms Above Ground
|
3 |
|
Bedrooms Total
|
3 |
|
Age
|
6 To 15 Years |
|
Appliances
|
Garage Door Opener Remote(s), Dishwasher, Dryer, Hood Fan, Stove, Washer, Window Coverings, Refrigerator |
|
Basement Development
|
Finished |
|
Basement Type
|
N/a (finished) |
|
Construction Style Attachment
|
Attached |
|
Cooling Type
|
Central Air Conditioning |
|
Exterior Finish
|
Brick |
|
Flooring Type
|
Hardwood, Tile, Carpeted |
|
Foundation Type
|
Concrete |
|
Half Bath Total
|
2 |
|
Heating Fuel
|
Natural Gas |
|
Heating Type
|
Forced Air |
|
Stories Total
|
3 |
|
Size Interior
|
1,500 - 2,000 Ft2 |
|
Type
|
Row / Townhouse |
|
Utility Water
|
Municipal Water |
Parking
Land
|
Acreage
|
No |
|
Land Amenities
|
Public Transit |
|
Sewer
|
Sanitary Sewer |
|
Size Depth
|
62 Ft ,3 In |
|
Size Frontage
|
15 Ft ,6 In |
|
Size Irregular
|
15.5 X 62.3 Ft |
|
Size Total Text
|
15.5 X 62.3 Ft |
Rooms
| Level |
Type |
Length |
Width |
Dimensions |
|
Second Level |
Family Room |
4.42 m |
4.52 m |
4.42 m x 4.52 m |
|
Second Level |
Bedroom 2 |
2.64 m |
3.05 m |
2.64 m x 3.05 m |
|
Second Level |
Bedroom 3 |
2.99 m |
2.81 m |
2.99 m x 2.81 m |
|
Third Level |
Primary Bedroom |
3.99 m |
5.95 m |
3.99 m x 5.95 m |
|
Basement |
Den |
2.61 m |
2.37 m |
2.61 m x 2.37 m |
|
Main Level |
Living Room |
3.35 m |
4.57 m |
3.35 m x 4.57 m |
|
Main Level |
Dining Room |
3.35 m |
4.57 m |
3.35 m x 4.57 m |
|
Main Level |
Kitchen |
4.41 m |
2.74 m |
4.41 m x 2.74 m |
https://www.realtor.ca/real-estate/28344350/38-odoardo-di-santo-circle-toronto-downsview-roding-cfb-downsview-roding-cfb



