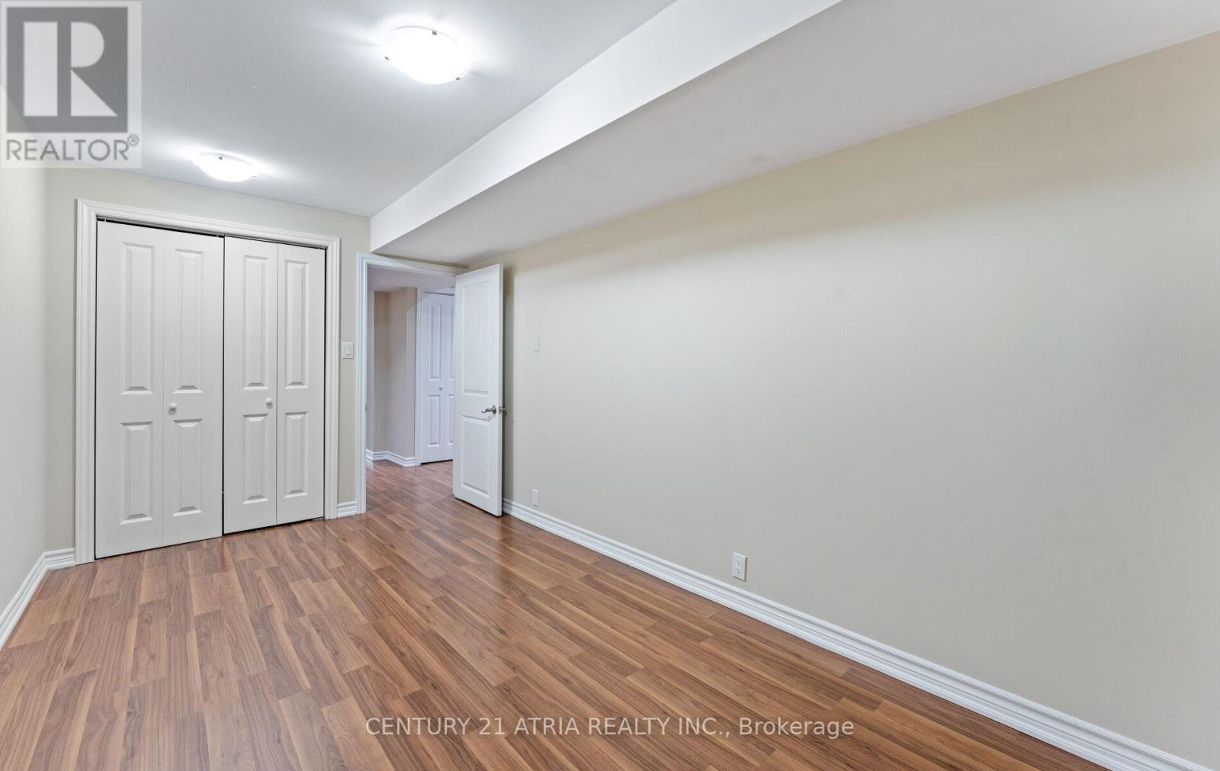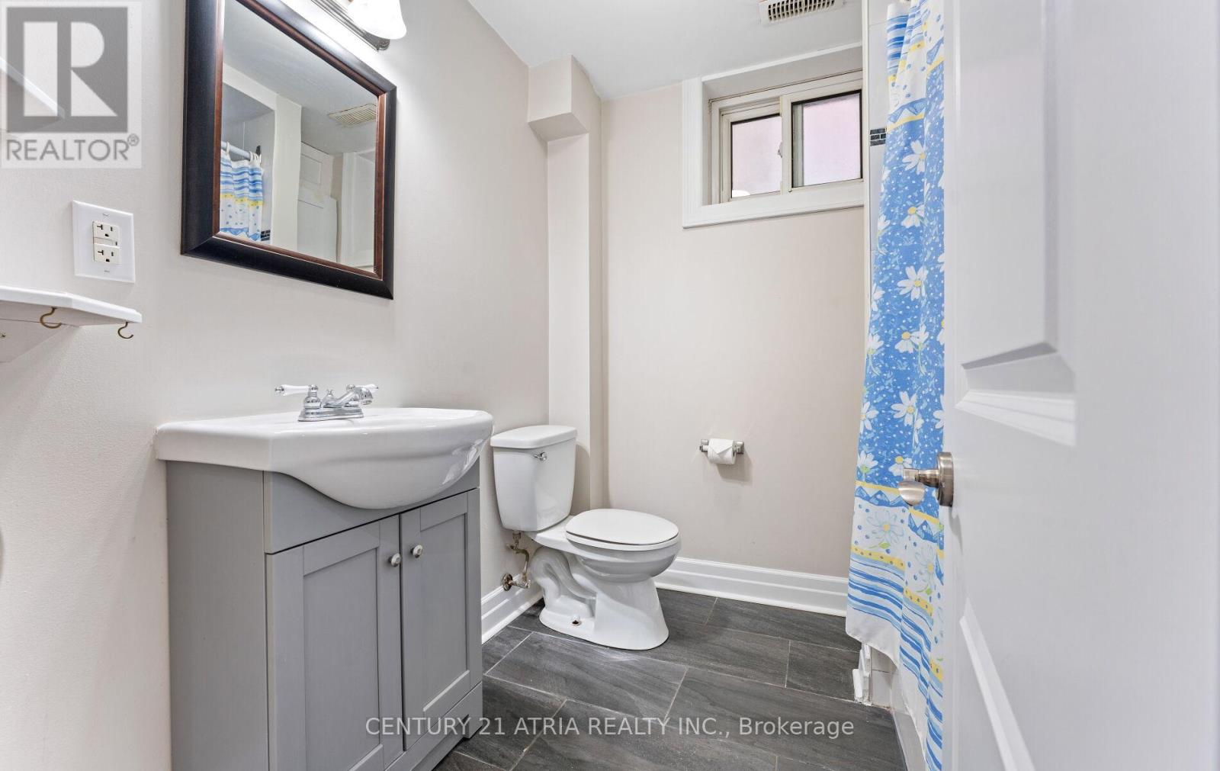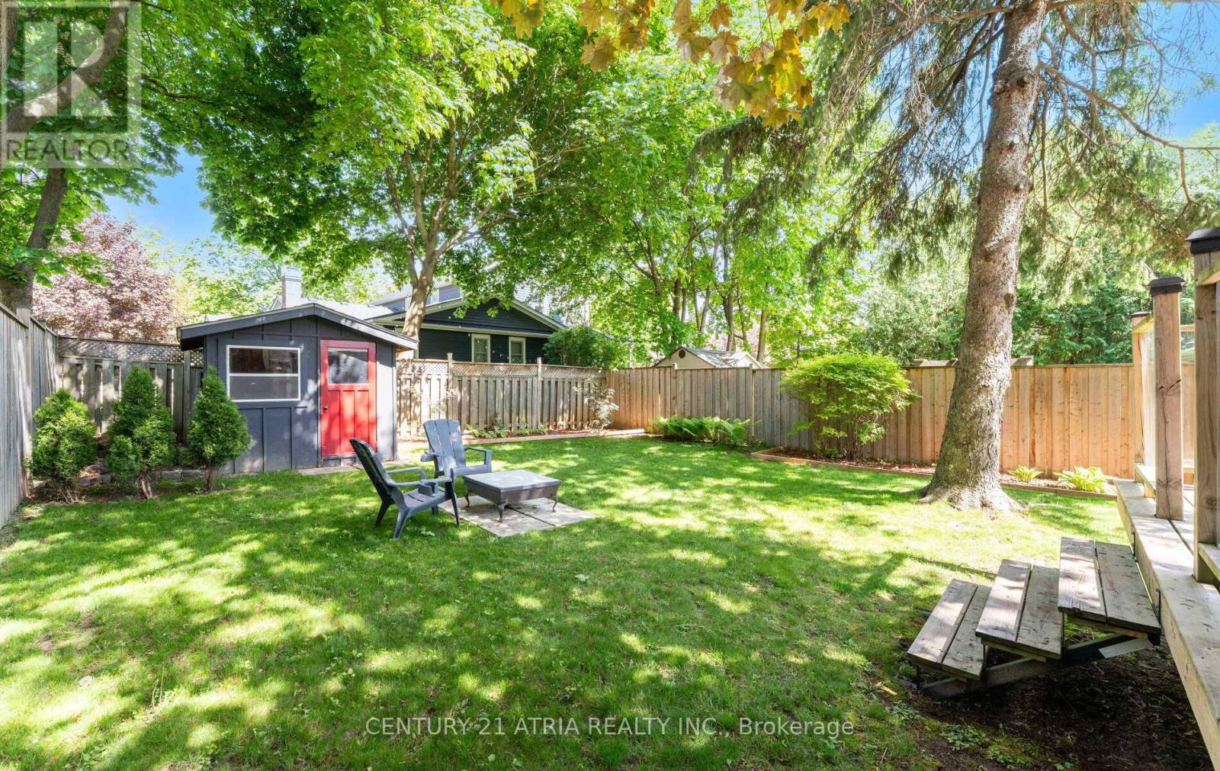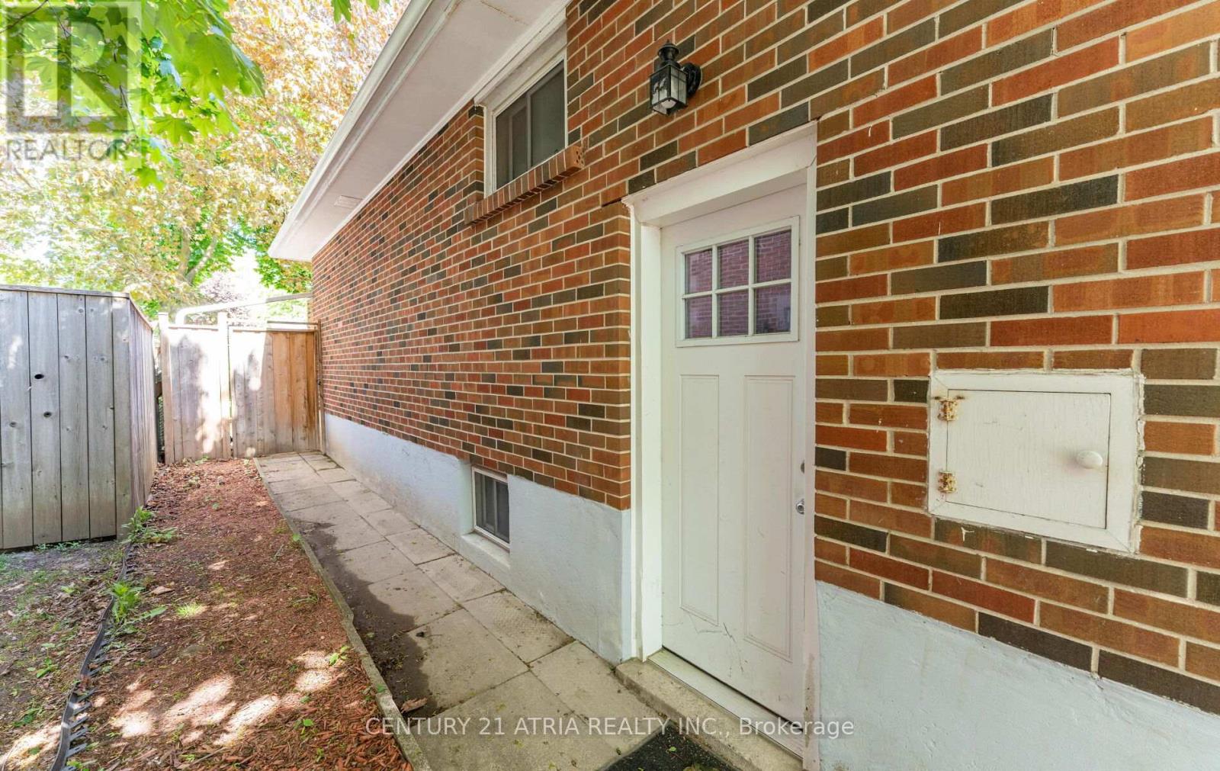4 Bedroom
3 Bathroom
700 - 1,100 ft2
Bungalow
Central Air Conditioning
Forced Air
$1,088,000
Turnkey Bungalow with Income Potential in the Heart of Markham Village, this rare semi-detached bungalow (only attached at the garage) features a beautifully maintained main residence and a spacious, self-contained 2-bedroom basement apartment with a private entrance-perfect for multigenerational living or rental income. Ideal for families, investors, and downsizers. Both units have their own ensuite laundry! 200 Amp Upgraded panel! The main level offers a bright, open-concept living and dining area with hardwood flooring, California shutters, and a charming bow window. Two well-proportioned bedrooms with the primary featuring a generous walk in closet and an ensuite bathroom. Downstairs, the basement unit features a cozy living room with a gas fireplace, an eat-in kitchen, two generous bedrooms, and a 4-piece bathroom. Easy strolls to historic Main Street, parks, and the Markham Village Library. With top-ranked schools, GO Transit, TTC, YRT, and Hwy 407 minutes away, this is a rare opportunity for both lifestyle and investment. (id:50976)
Open House
This property has open houses!
Starts at:
2:00 pm
Ends at:
4:00 pm
Starts at:
2:00 pm
Ends at:
4:00 pm
Property Details
|
MLS® Number
|
N12162855 |
|
Property Type
|
Single Family |
|
Community Name
|
Old Markham Village |
|
Parking Space Total
|
3 |
|
Structure
|
Deck, Shed |
Building
|
Bathroom Total
|
3 |
|
Bedrooms Above Ground
|
2 |
|
Bedrooms Below Ground
|
2 |
|
Bedrooms Total
|
4 |
|
Appliances
|
Water Heater, Dryer, Stove, Washer, Window Coverings, Refrigerator |
|
Architectural Style
|
Bungalow |
|
Basement Features
|
Apartment In Basement |
|
Basement Type
|
N/a |
|
Construction Style Attachment
|
Semi-detached |
|
Cooling Type
|
Central Air Conditioning |
|
Exterior Finish
|
Brick |
|
Flooring Type
|
Hardwood |
|
Foundation Type
|
Concrete |
|
Heating Fuel
|
Natural Gas |
|
Heating Type
|
Forced Air |
|
Stories Total
|
1 |
|
Size Interior
|
700 - 1,100 Ft2 |
|
Type
|
House |
|
Utility Water
|
Municipal Water |
Parking
Land
|
Acreage
|
No |
|
Sewer
|
Sanitary Sewer |
|
Size Depth
|
132 Ft |
|
Size Frontage
|
38 Ft ,3 In |
|
Size Irregular
|
38.3 X 132 Ft |
|
Size Total Text
|
38.3 X 132 Ft |
Rooms
| Level |
Type |
Length |
Width |
Dimensions |
|
Basement |
Living Room |
2.88 m |
3.26 m |
2.88 m x 3.26 m |
|
Basement |
Kitchen |
4.85 m |
2.71 m |
4.85 m x 2.71 m |
|
Basement |
Primary Bedroom |
4.72 m |
3.32 m |
4.72 m x 3.32 m |
|
Basement |
Bedroom |
3.08 m |
2.65 m |
3.08 m x 2.65 m |
|
Main Level |
Living Room |
5.06 m |
3.11 m |
5.06 m x 3.11 m |
|
Main Level |
Dining Room |
1.98 m |
4.42 m |
1.98 m x 4.42 m |
|
Main Level |
Kitchen |
5.09 m |
2.9 m |
5.09 m x 2.9 m |
|
Main Level |
Primary Bedroom |
4.85 m |
3.29 m |
4.85 m x 3.29 m |
|
Main Level |
Bedroom 2 |
3.08 m |
2.65 m |
3.08 m x 2.65 m |
https://www.realtor.ca/real-estate/28344265/23-jerman-street-markham-old-markham-village-old-markham-village














































