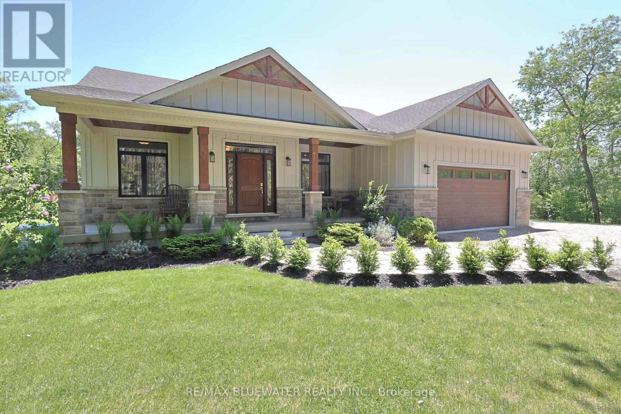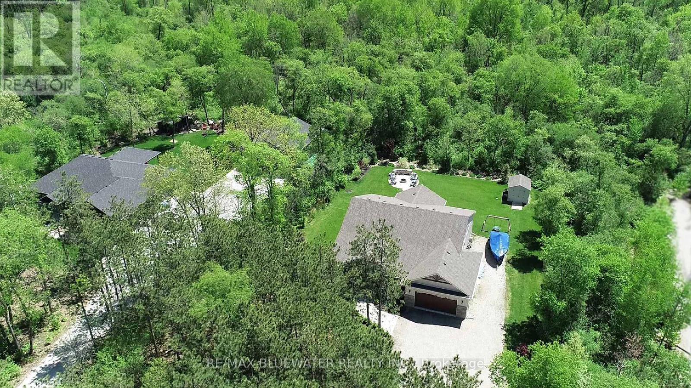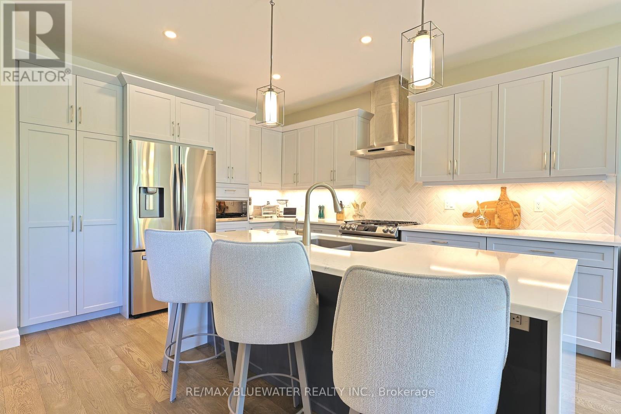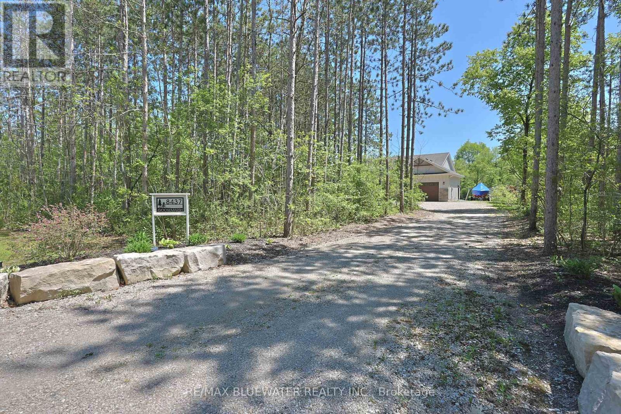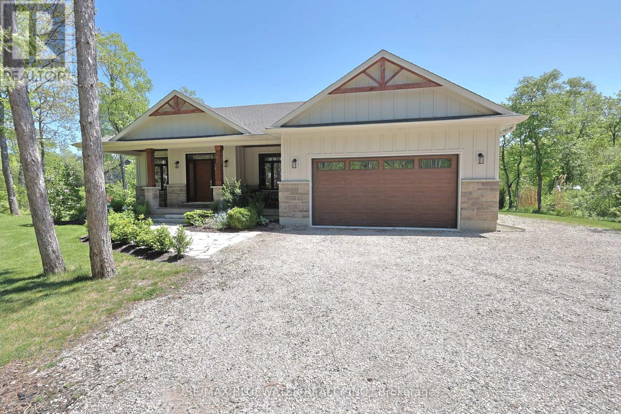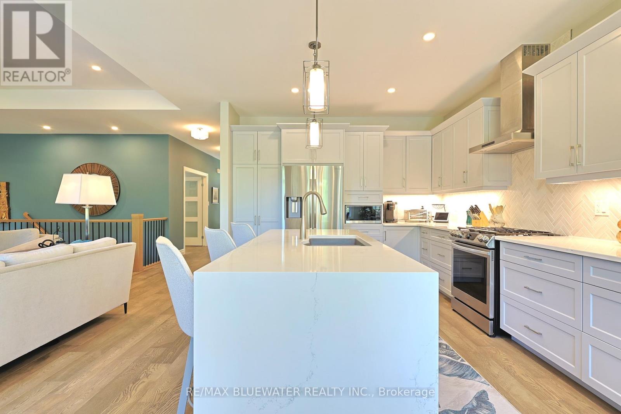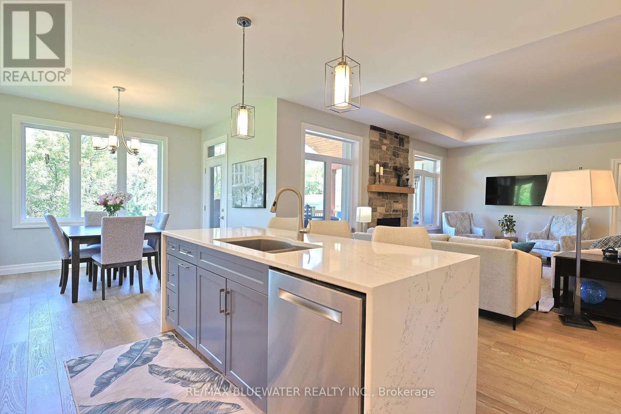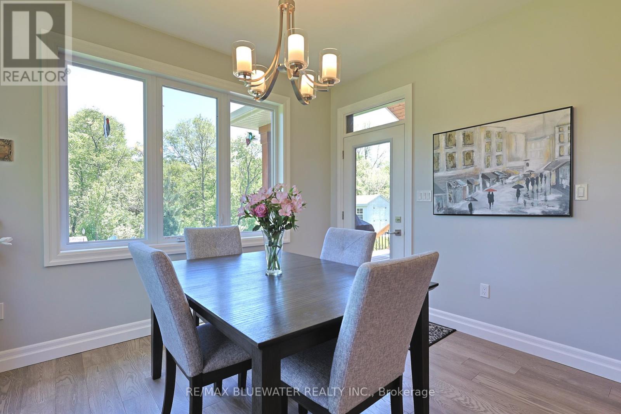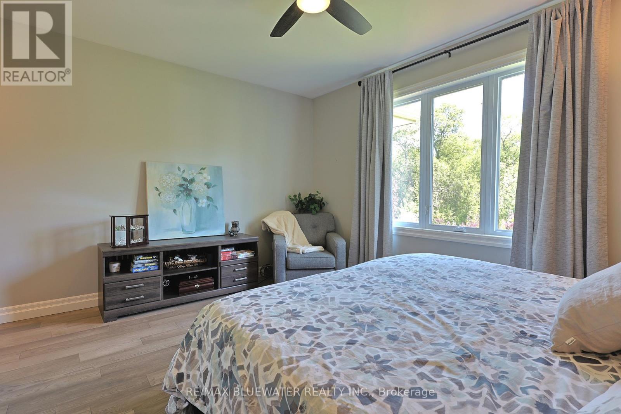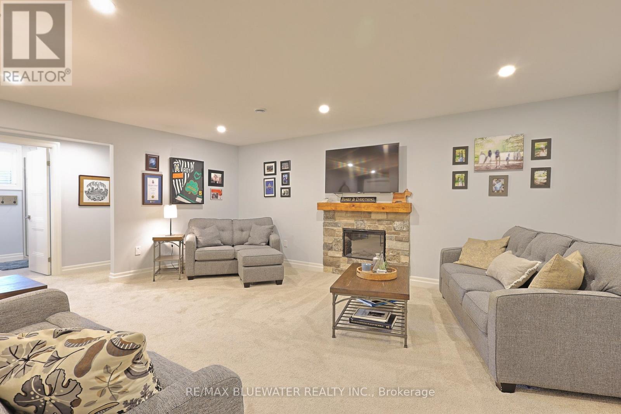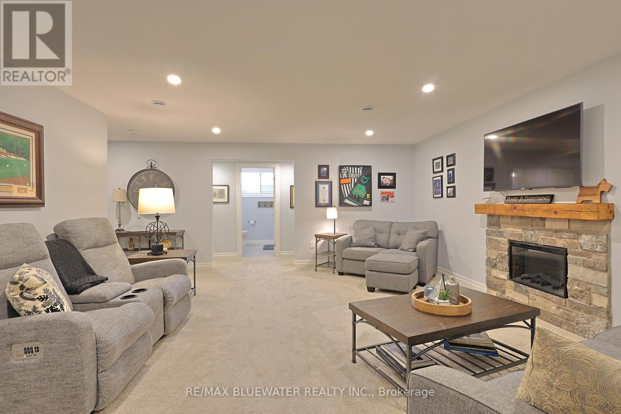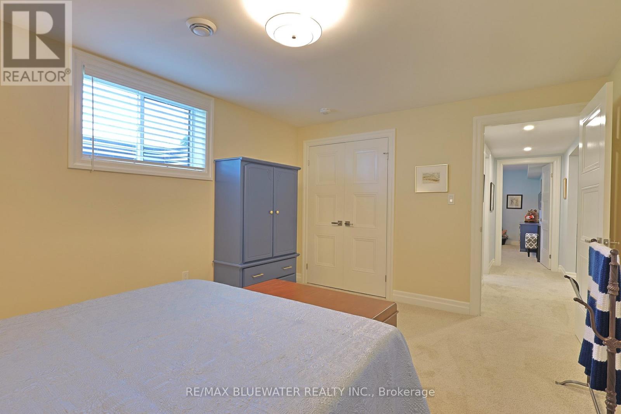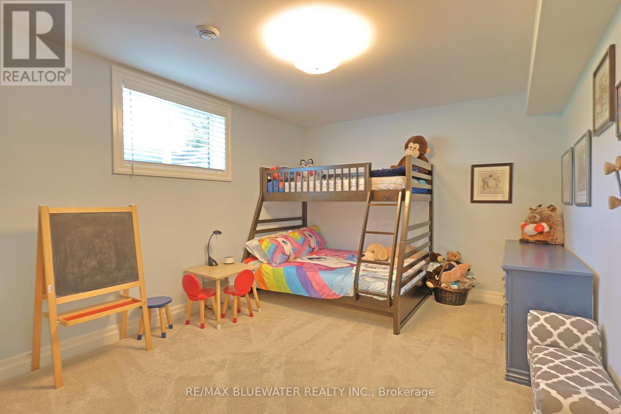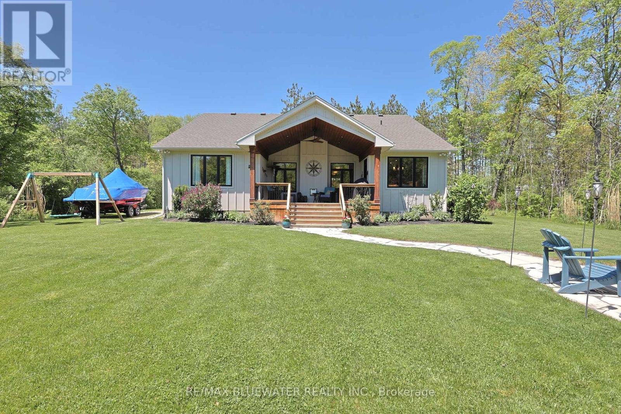5 Bedroom
3 Bathroom
1,500 - 2,000 ft2
Bungalow
Fireplace
Central Air Conditioning
Forced Air
Landscaped, Lawn Sprinkler
$1,279,900
Custom built modern bungalow on a one acre lot surrounded by nature near the Pinery Provincial Park. Drive through the tree lined driveway and your greeted with your new home built in 2021 by Nicholson Builders. Great curb appeal with the landscaped gardens and flagstone walkway leading to the covered front entrance and front porch seating area. Inside, you have a 1742 sqft open concept design with well appointed finishes and flowing with natural light featuring engineered hardwood floors throughout the main floor. Step inside the front foyer and you feel the warmth of the space that invites you in and makes you feel at home. As you enter the living room you will notice the coffered ceilings above and a stone feature wall around the gas fireplace. The kitchen features quartz countertops on two tone cabinetry, large island with waterfall countertop edges, herringbone patterned tile backsplash and stainless steel appliances. Spacious eating area off the kitchen and living room with large windows overlooking the back yard and access to the covered patio. Main floor primary bedroom suite with walk in closet and beautiful ensuite that includes a double vanity and tile shower. The main floor also includes his and her separate offices that border the front foyer overlooking the front entrance or easily include a guest room on the main floor as both offices have full closets. There's an additional full bathroom off the main living space and a mudroom with laundry as you enter from the 22'x24' double car garage. Full finished basement with large family room that features and electric fireplace, 3 bedrooms for kids and guests or crafts, full bathroom, workshop for the handy person and lots of storage in the utility room. Entertain friends in your private back yard as you enjoy the 18' x 14' covered back patio with vaulted ceilings and pot lighting overlooking the tree lined natural setting and flagstone walkway leading to your armour stone firepit. BONUS: GENERAC Generator! (id:50976)
Property Details
|
MLS® Number
|
X12162898 |
|
Property Type
|
Single Family |
|
Community Name
|
Lambton Shores |
|
Community Features
|
School Bus |
|
Equipment Type
|
None |
|
Features
|
Wooded Area, Flat Site |
|
Parking Space Total
|
8 |
|
Rental Equipment Type
|
None |
|
Structure
|
Deck, Porch, Shed |
Building
|
Bathroom Total
|
3 |
|
Bedrooms Above Ground
|
2 |
|
Bedrooms Below Ground
|
3 |
|
Bedrooms Total
|
5 |
|
Age
|
0 To 5 Years |
|
Amenities
|
Fireplace(s) |
|
Appliances
|
Water Heater, Dishwasher, Dryer, Microwave, Stove, Washer, Refrigerator |
|
Architectural Style
|
Bungalow |
|
Basement Development
|
Finished |
|
Basement Type
|
Full (finished) |
|
Construction Style Attachment
|
Detached |
|
Cooling Type
|
Central Air Conditioning |
|
Exterior Finish
|
Stone, Hardboard |
|
Fireplace Present
|
Yes |
|
Fireplace Total
|
2 |
|
Foundation Type
|
Concrete |
|
Heating Fuel
|
Natural Gas |
|
Heating Type
|
Forced Air |
|
Stories Total
|
1 |
|
Size Interior
|
1,500 - 2,000 Ft2 |
|
Type
|
House |
|
Utility Water
|
Municipal Water |
Parking
Land
|
Acreage
|
No |
|
Landscape Features
|
Landscaped, Lawn Sprinkler |
|
Sewer
|
Septic System |
|
Size Depth
|
301 Ft ,2 In |
|
Size Frontage
|
144 Ft ,8 In |
|
Size Irregular
|
144.7 X 301.2 Ft |
|
Size Total Text
|
144.7 X 301.2 Ft|1/2 - 1.99 Acres |
|
Surface Water
|
Lake/pond |
|
Zoning Description
|
R6-28 & Ep-nc(6) |
Rooms
| Level |
Type |
Length |
Width |
Dimensions |
|
Lower Level |
Bedroom |
4.48 m |
3.44 m |
4.48 m x 3.44 m |
|
Lower Level |
Bedroom |
3.66 m |
4.15 m |
3.66 m x 4.15 m |
|
Lower Level |
Bathroom |
2.22 m |
2.62 m |
2.22 m x 2.62 m |
|
Lower Level |
Workshop |
4.87 m |
2.4 m |
4.87 m x 2.4 m |
|
Lower Level |
Family Room |
4.88 m |
5.7 m |
4.88 m x 5.7 m |
|
Lower Level |
Bedroom |
4.33 m |
3.44 m |
4.33 m x 3.44 m |
|
Main Level |
Foyer |
5.76 m |
1.7 m |
5.76 m x 1.7 m |
|
Main Level |
Bathroom |
2.8 m |
1.77 m |
2.8 m x 1.77 m |
|
Main Level |
Bathroom |
3.41 m |
3.05 m |
3.41 m x 3.05 m |
|
Main Level |
Kitchen |
4.78 m |
3.72 m |
4.78 m x 3.72 m |
|
Main Level |
Dining Room |
2.77 m |
3.72 m |
2.77 m x 3.72 m |
|
Main Level |
Living Room |
5.88 m |
5.09 m |
5.88 m x 5.09 m |
|
Main Level |
Bedroom |
3.93 m |
3.63 m |
3.93 m x 3.63 m |
|
Main Level |
Office |
3.47 m |
3.02 m |
3.47 m x 3.02 m |
|
Main Level |
Primary Bedroom |
3.63 m |
4.57 m |
3.63 m x 4.57 m |
|
Main Level |
Mud Room |
3.01 m |
1.8 m |
3.01 m x 1.8 m |
Utilities
https://www.realtor.ca/real-estate/28344007/8437-goosemarsh-line-lambton-shores-lambton-shores



