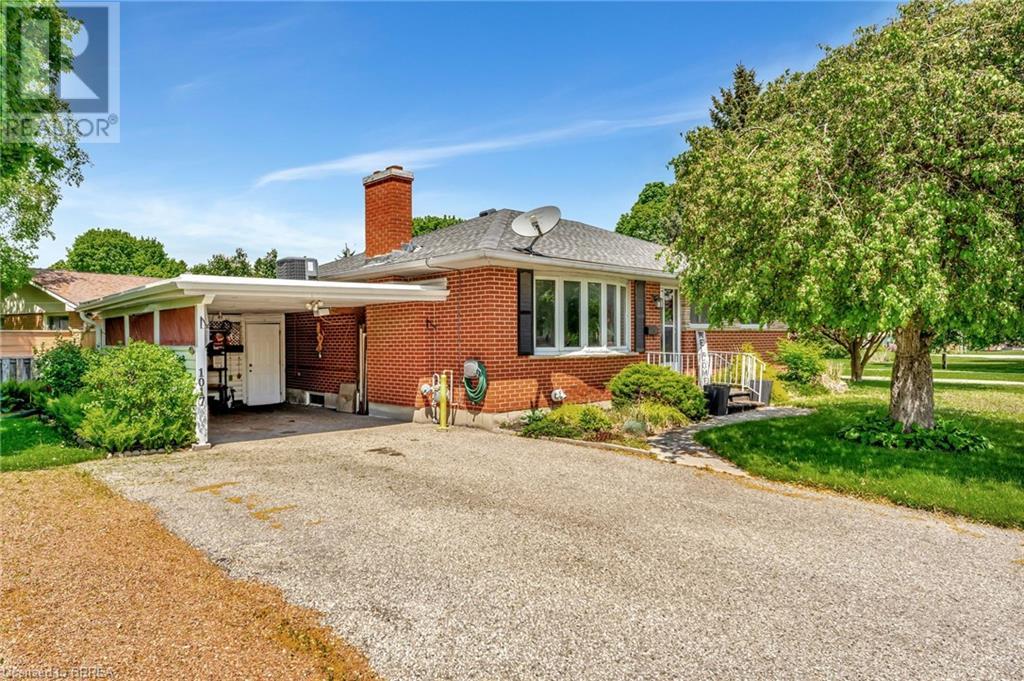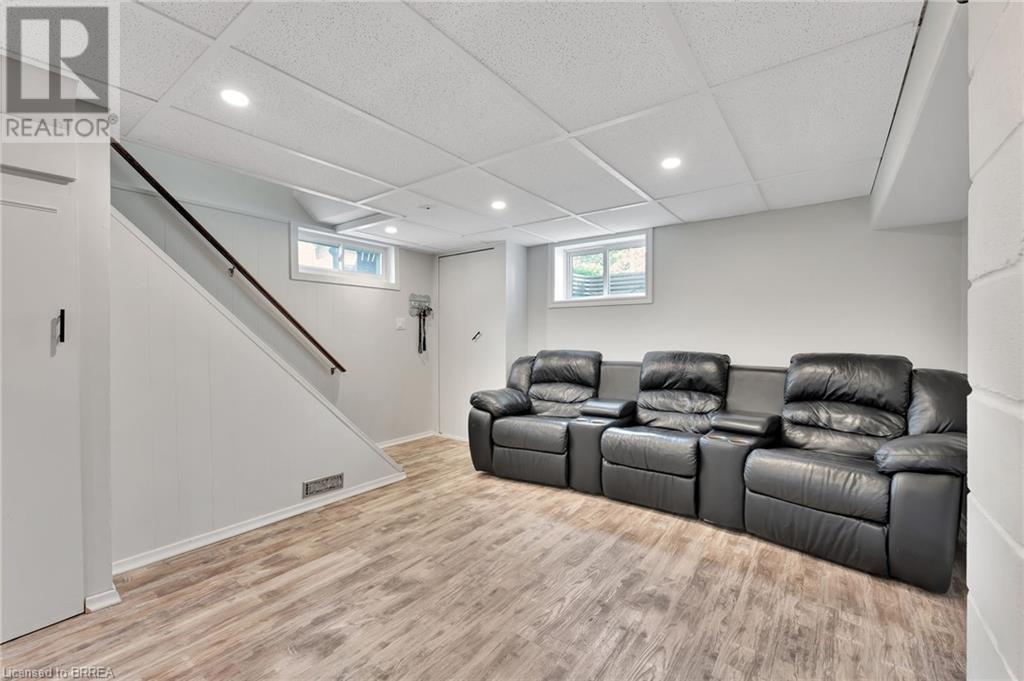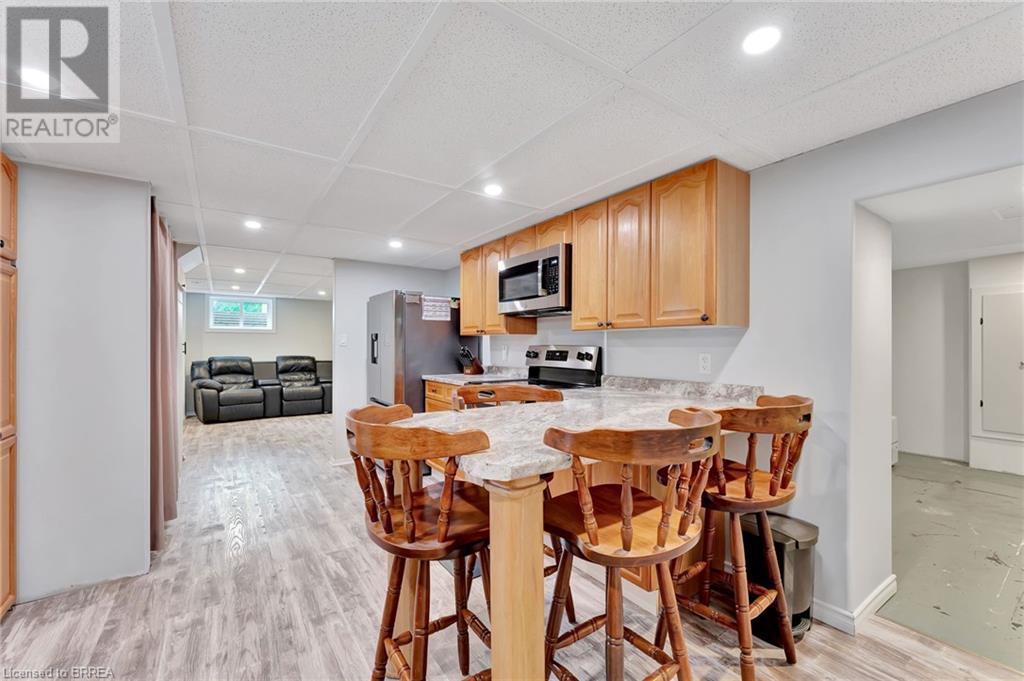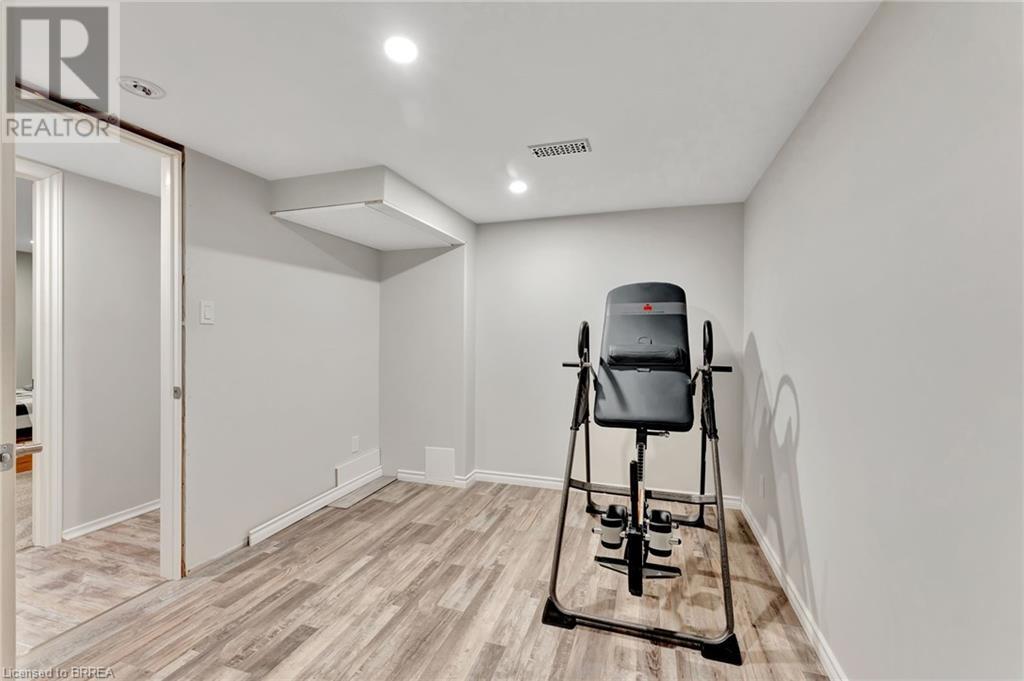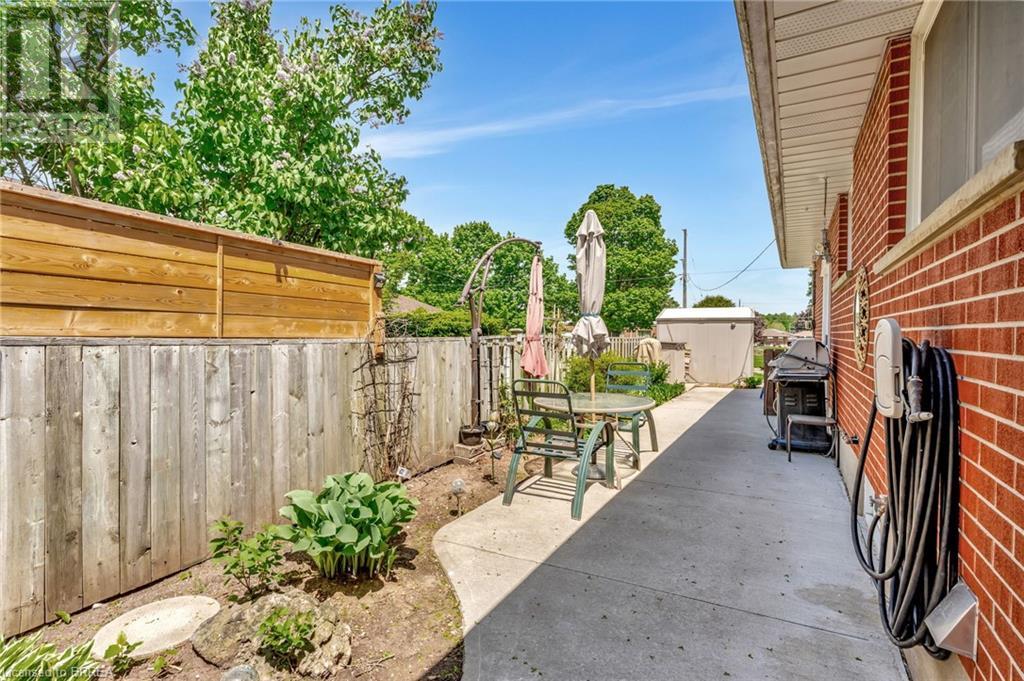3 Bedroom
2 Bathroom
1,734 ft2
Bungalow
Central Air Conditioning
Forced Air
$599,999
Tucked away on a picturesque corner lot in a quiet, family-friendly neighbourhood this thoughtfully updated home offers the perfect blend of charm, space, and flexibility—designed to grow with you and your family. From the moment you arrive, you'll notice the pride of ownership and thoughtful updates that make this property truly stand out. With 3 bedrooms, 2 full bathrooms, two fully equipped kitchens, and two laundry facilities, this home offers flexibility for a variety of living arrangements—such as multigenerational living, extended family, or shared household arrangements. The lower level has been transformed into a stylish in-law suite. With its own kitchen, bathroom, bedroom, den and laundry, this private space offers comfort and independence. Perfect suited for multigenerational living or shared household expenses. The home features a new 100-amp breaker panel and updated electrical wiring throughout, offering peace of mind for modern living. Outdoors, you’ll fall in love with the expansive lot framed by mature trees—a rare find in town. Whether you're entertaining or simply unwinding, the gazebo, firepit area, and ample green space make this backyard a true retreat. Two garden sheds offer plenty of storage, while the carport provides covered parking with convenience and protection from the elements. Beyond the walls of this inviting home, the location truly shines. You're just minutes from multiple schools, including Algonquin Public School and St. Michael’s Catholic Elementary, making morning drop-offs a breeze. Public transit is easily accessible, connecting you to all that Woodstock has to offer—from shopping and dining to parks and community events. Whether you're planting roots or investing in possibilities, 1017 Braeside Street is ready to welcome you home. (id:50976)
Property Details
|
MLS® Number
|
40730743 |
|
Property Type
|
Single Family |
|
Amenities Near By
|
Place Of Worship |
|
Features
|
In-law Suite |
|
Parking Space Total
|
4 |
Building
|
Bathroom Total
|
2 |
|
Bedrooms Above Ground
|
2 |
|
Bedrooms Below Ground
|
1 |
|
Bedrooms Total
|
3 |
|
Appliances
|
Water Softener |
|
Architectural Style
|
Bungalow |
|
Basement Development
|
Finished |
|
Basement Type
|
Full (finished) |
|
Constructed Date
|
1965 |
|
Construction Style Attachment
|
Detached |
|
Cooling Type
|
Central Air Conditioning |
|
Exterior Finish
|
Brick |
|
Half Bath Total
|
1 |
|
Heating Type
|
Forced Air |
|
Stories Total
|
1 |
|
Size Interior
|
1,734 Ft2 |
|
Type
|
House |
|
Utility Water
|
Municipal Water |
Parking
Land
|
Acreage
|
No |
|
Land Amenities
|
Place Of Worship |
|
Sewer
|
Municipal Sewage System |
|
Size Frontage
|
110 Ft |
|
Size Total Text
|
Under 1/2 Acre |
|
Zoning Description
|
R1 |
Rooms
| Level |
Type |
Length |
Width |
Dimensions |
|
Lower Level |
Storage |
|
|
11'1'' x 14'1'' |
|
Lower Level |
2pc Bathroom |
|
|
3'11'' x 12'7'' |
|
Lower Level |
Bonus Room |
|
|
9'0'' x 13'9'' |
|
Lower Level |
Bedroom |
|
|
11'1'' x 11'8'' |
|
Lower Level |
Recreation Room |
|
|
14'6'' x 14'0'' |
|
Lower Level |
Kitchen |
|
|
16'6'' x 11'11'' |
|
Main Level |
Bedroom |
|
|
10'10'' x 9'8'' |
|
Main Level |
Primary Bedroom |
|
|
10'10'' x 11'0'' |
|
Main Level |
3pc Bathroom |
|
|
5'3'' x 11'0'' |
|
Main Level |
Living Room |
|
|
18'6'' x 14'6'' |
|
Main Level |
Dining Room |
|
|
9'8'' x 11'5'' |
|
Main Level |
Kitchen |
|
|
10'6'' x 11'2'' |
https://www.realtor.ca/real-estate/28343947/1017-braeside-street-woodstock







