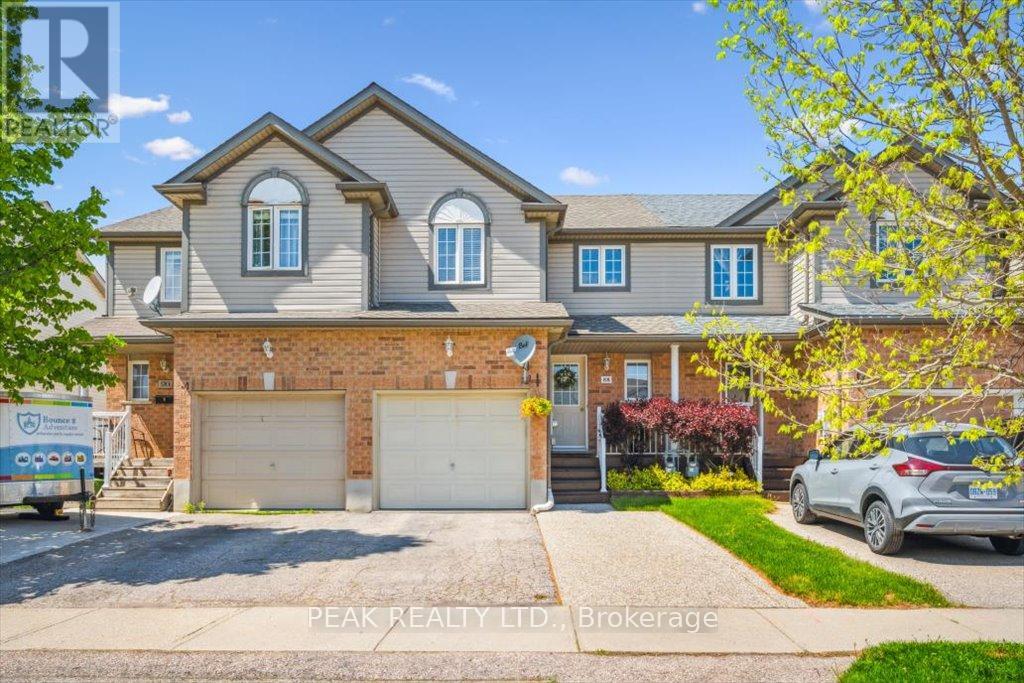3 Bedroom
3 Bathroom
1,100 - 1,500 ft2
Central Air Conditioning
Forced Air
Landscaped
$599,900
Welcome to 88 Foxglove Cr, an immaculate and bright 2 storey FREEHOLD (NO Condo Fees) townhouse in a prime desirable location. Be prepared for a pleasant viewing experience of this gorgeous home featuring a great functional Layout, a tasteful & pleasant décor, Open concept Living, Kitchen Island, Brand New Stainless appliances, Carpet-Free main floor, Dining room, 3 spacious Bedrooms, 3 Bathrooms, Walk-In closet and more. Major Upgrades completed over the past years: Roof (2017), Stainless Appliances (2025), Basement (2013), Bathrooms. The fully Finished Basement with its great open space and an abundance of storage has an amazing potential for further utility and enjoyment. Extended driveway accommodating parking for 2 cars, fully fenced & Private backyard with a great size concrete Patio offering ample space for relaxation. Perfect place to Raise a Family, for Investors or First-Time Home Buyers, located close to all amenities: Walking distance to Public Transit, Sunrise Shopping Centre, Boardwalk, Hwy 7/8, easy access to 401, Schools, Trails, Restaurants, Malls, Recreation Centres, Parks. Extremely well-kept and regularly maintained home in amazing condition reflecting an evident pride of ownership, don't miss this out ! (id:50976)
Property Details
|
MLS® Number
|
X12162538 |
|
Property Type
|
Single Family |
|
Amenities Near By
|
Park, Hospital, Public Transit, Schools |
|
Community Features
|
Community Centre |
|
Equipment Type
|
Water Heater |
|
Features
|
Sump Pump |
|
Parking Space Total
|
3 |
|
Rental Equipment Type
|
Water Heater |
|
Structure
|
Patio(s), Porch |
Building
|
Bathroom Total
|
3 |
|
Bedrooms Above Ground
|
3 |
|
Bedrooms Total
|
3 |
|
Age
|
16 To 30 Years |
|
Appliances
|
Water Softener, Garage Door Opener Remote(s), All |
|
Basement Development
|
Finished |
|
Basement Type
|
Full (finished) |
|
Construction Style Attachment
|
Attached |
|
Cooling Type
|
Central Air Conditioning |
|
Exterior Finish
|
Brick, Vinyl Siding |
|
Foundation Type
|
Poured Concrete |
|
Half Bath Total
|
1 |
|
Heating Fuel
|
Natural Gas |
|
Heating Type
|
Forced Air |
|
Stories Total
|
2 |
|
Size Interior
|
1,100 - 1,500 Ft2 |
|
Type
|
Row / Townhouse |
|
Utility Water
|
Municipal Water |
Parking
|
Attached Garage
|
|
|
Garage
|
|
|
Inside Entry
|
|
Land
|
Acreage
|
No |
|
Fence Type
|
Fenced Yard |
|
Land Amenities
|
Park, Hospital, Public Transit, Schools |
|
Landscape Features
|
Landscaped |
|
Sewer
|
Sanitary Sewer |
|
Size Depth
|
93 Ft ,6 In |
|
Size Frontage
|
20 Ft |
|
Size Irregular
|
20 X 93.5 Ft |
|
Size Total Text
|
20 X 93.5 Ft |
Rooms
| Level |
Type |
Length |
Width |
Dimensions |
|
Second Level |
Primary Bedroom |
4.57 m |
3.15 m |
4.57 m x 3.15 m |
|
Second Level |
Bedroom 2 |
5.62 m |
3.14 m |
5.62 m x 3.14 m |
|
Second Level |
Bedroom 3 |
3.24 m |
3.14 m |
3.24 m x 3.14 m |
|
Basement |
Recreational, Games Room |
5.58 m |
3.72 m |
5.58 m x 3.72 m |
|
Basement |
Utility Room |
2.98 m |
2.87 m |
2.98 m x 2.87 m |
|
Main Level |
Living Room |
5.83 m |
3.09 m |
5.83 m x 3.09 m |
|
Main Level |
Kitchen |
2.99 m |
2.78 m |
2.99 m x 2.78 m |
|
Main Level |
Dining Room |
2.85 m |
1.99 m |
2.85 m x 1.99 m |
https://www.realtor.ca/real-estate/28343918/88-foxglove-crescent-kitchener













































