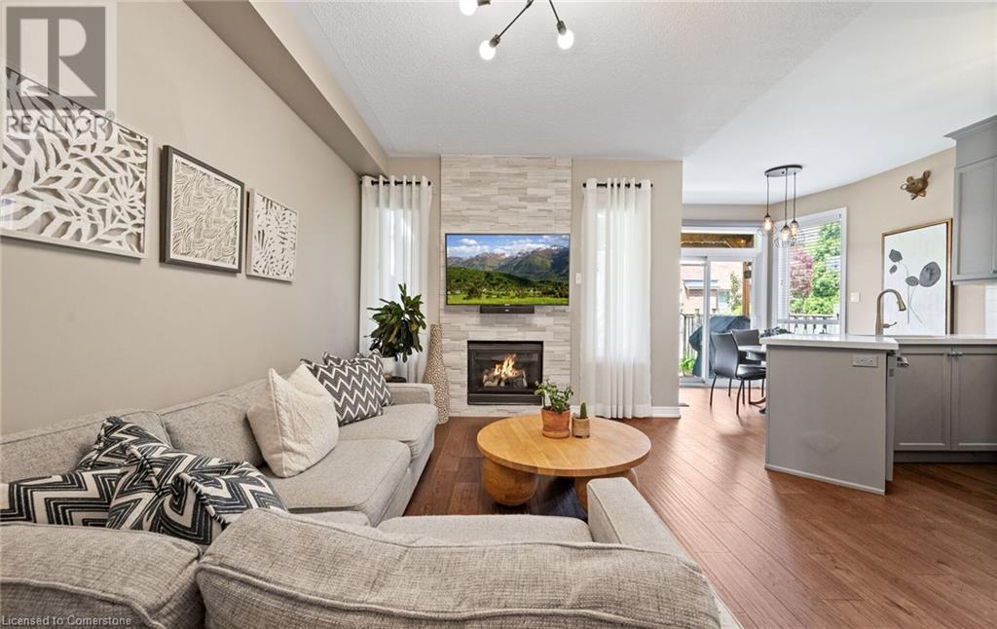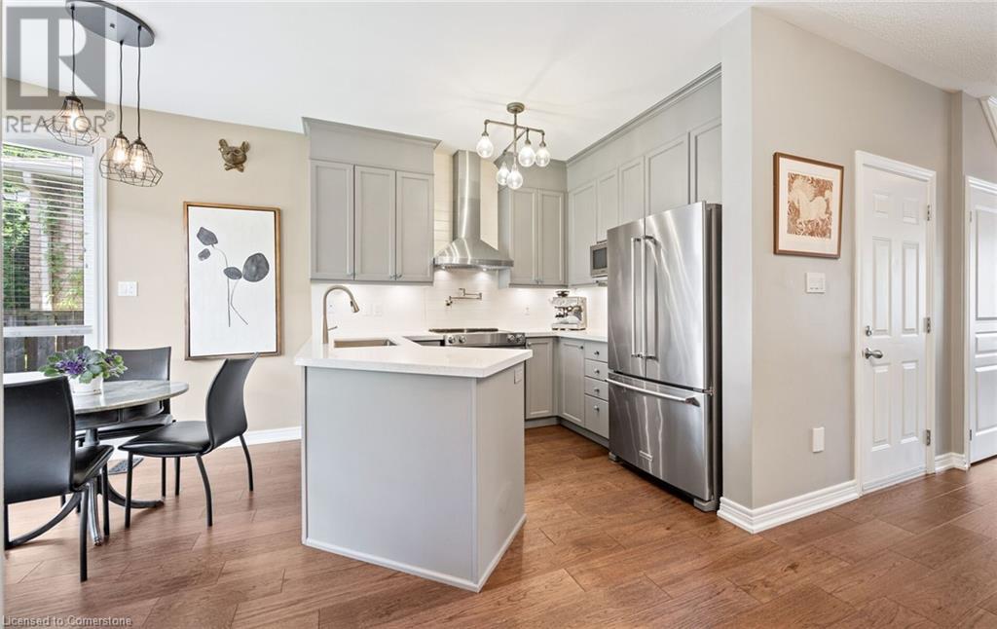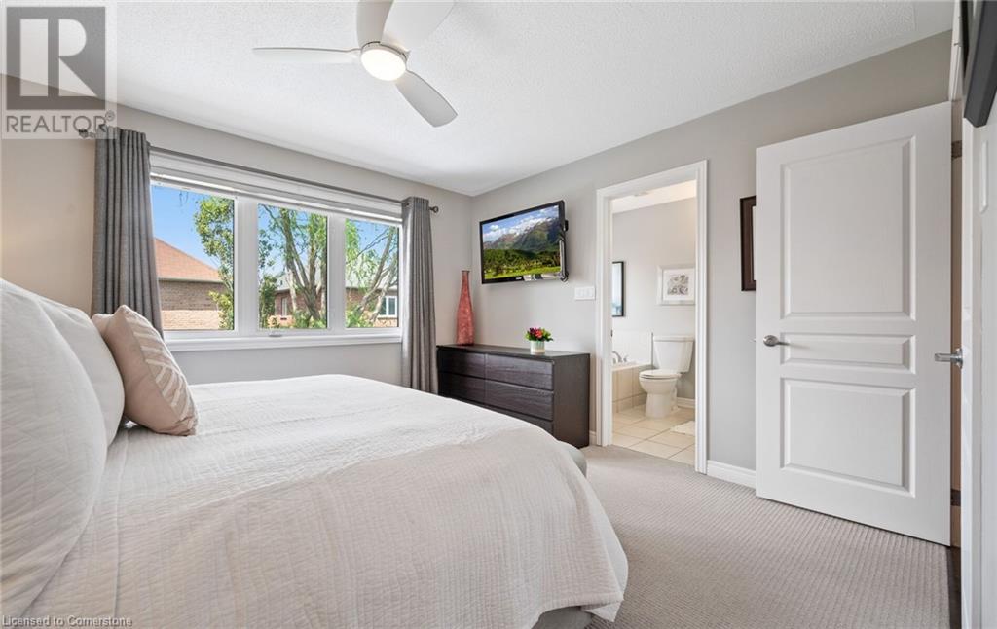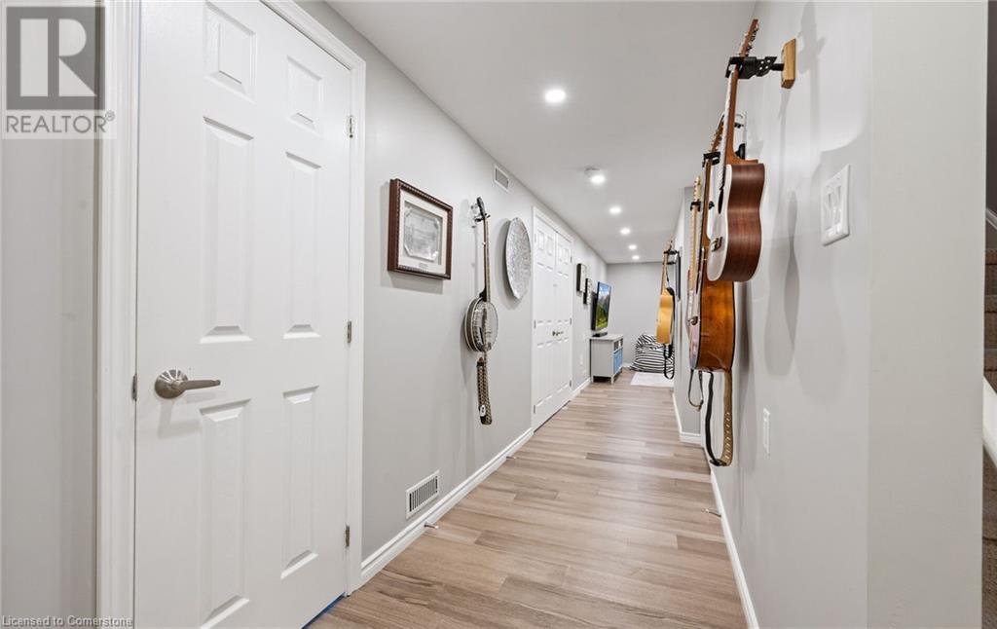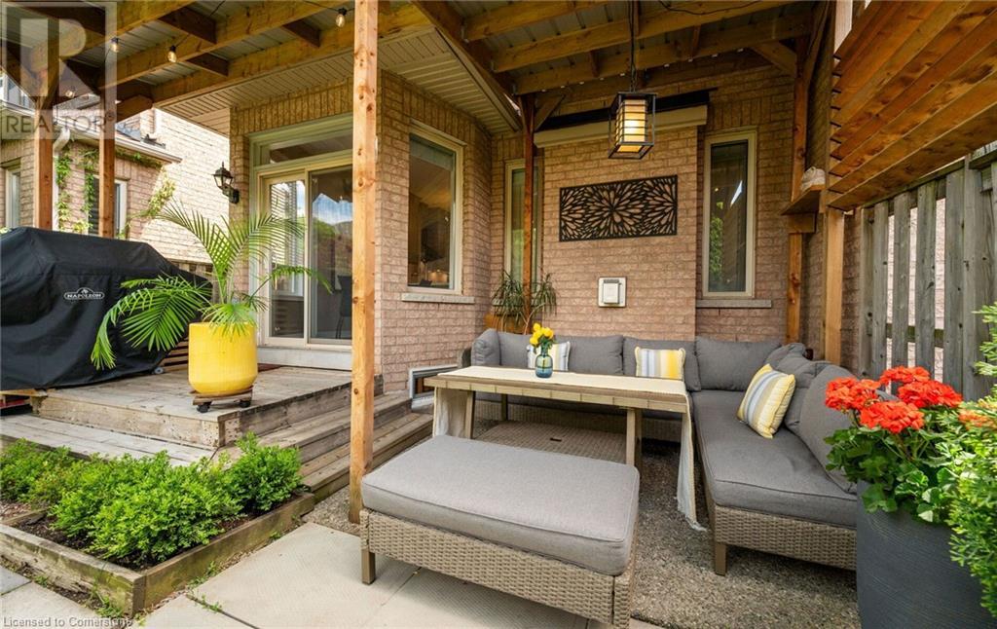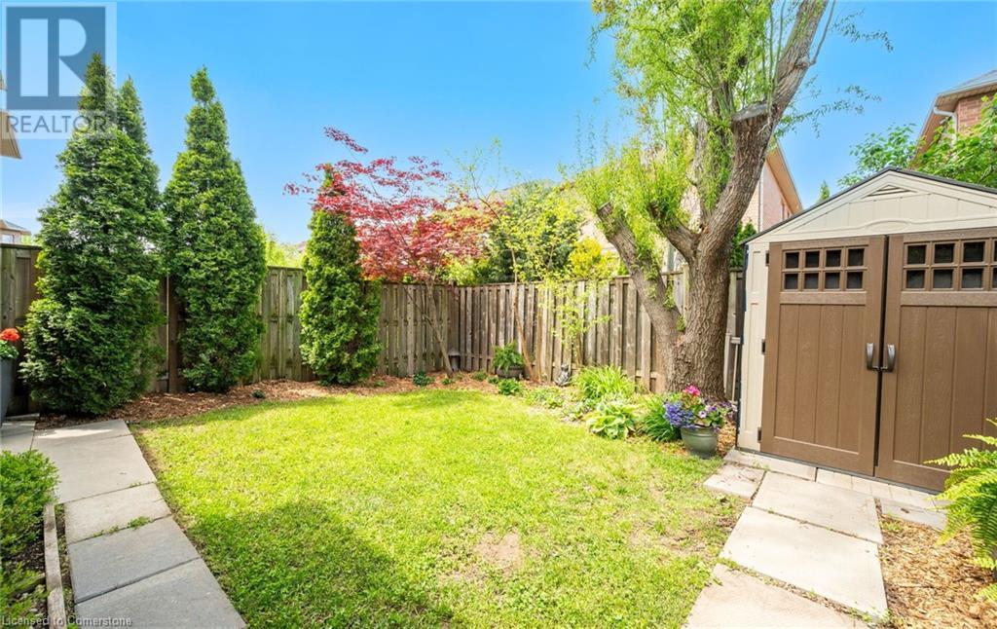3 Bedroom
4 Bathroom
1,500 ft2
2 Level
Fireplace
Central Air Conditioning
Forced Air
$1,178,800
Welcome to 3432 Robin Hill Circle where modern luxury meets warm, family-friendly charm in one of South Oakville's most sought-after enclaves. Nestled on a quiet, tree-lined circle in Bronte Village, this professionally renovated freehold townhome offers the perfect blend of upscale living & relaxed lifestyle. Step inside to discover soaring 9-ft ceilings on the main floor & 8-ft ceilings upstairs, adding volume and light throughout the home. From the moment you enter, you'll notice the meticulous attention to detail custom finishes, luxury HW flooring, sleek modern lighting, and smart home features designed for convenience and energy efficiency. The show-stopping kitchen is a chefs dream, featuring high-end KitchenAid stainless steel appliances, a stylish pot filler, and a built-in water purification system plumbed to both the pot filler & fridge. Quartz counters, custom cabinetry, & open sightlines make entertaining effortless. The entire home has been updated with newer windows in most rooms + custom drapery included, smart thermostat controls, & LED pot lights throughout. The finished basement offers a bright & versatile space for a media room, home gym, or play area. The garage is wired with a 60-amp line ready for your future EV charger. Upstairs, enjoy three spacious bedrooms with generous closets, and a fully updated bathroom featuring elegant fixtures and finishes. Outside, the beautifully landscaped backyard is your private oasis, complete with a 10x20-ft covered porch perfect for morning coffees or summer evenings with friends. Mature perennial gardens bloom with seasonal colour, highlighted by a graceful willow tree & Japanese maple for year-round serenity. With close proximity to the lake, trails, schools, cafes, and Bronte Harbour, this turn-key home. A rare opportunity to own a fully upgraded home in one of Oakville's most charming communities. Don't miss this gem - luxury, comfort, & location await! (id:50976)
Open House
This property has open houses!
Starts at:
2:00 pm
Ends at:
4:00 pm
Property Details
|
MLS® Number
|
40730806 |
|
Property Type
|
Single Family |
|
Amenities Near By
|
Beach, Park, Playground, Public Transit, Schools, Shopping |
|
Communication Type
|
High Speed Internet |
|
Community Features
|
Quiet Area, School Bus |
|
Features
|
Ravine, Conservation/green Belt, Automatic Garage Door Opener |
|
Parking Space Total
|
3 |
|
Structure
|
Porch |
Building
|
Bathroom Total
|
4 |
|
Bedrooms Above Ground
|
3 |
|
Bedrooms Total
|
3 |
|
Appliances
|
Central Vacuum, Dishwasher, Dryer, Microwave, Refrigerator, Stove, Water Meter, Washer, Gas Stove(s), Hood Fan, Garage Door Opener |
|
Architectural Style
|
2 Level |
|
Basement Development
|
Unfinished |
|
Basement Type
|
Full (unfinished) |
|
Constructed Date
|
2006 |
|
Construction Style Attachment
|
Attached |
|
Cooling Type
|
Central Air Conditioning |
|
Exterior Finish
|
Brick Veneer |
|
Fireplace Present
|
Yes |
|
Fireplace Total
|
1 |
|
Fixture
|
Ceiling Fans |
|
Foundation Type
|
Poured Concrete |
|
Half Bath Total
|
1 |
|
Heating Fuel
|
Natural Gas |
|
Heating Type
|
Forced Air |
|
Stories Total
|
2 |
|
Size Interior
|
1,500 Ft2 |
|
Type
|
Row / Townhouse |
|
Utility Water
|
Municipal Water |
Parking
Land
|
Acreage
|
No |
|
Land Amenities
|
Beach, Park, Playground, Public Transit, Schools, Shopping |
|
Sewer
|
Municipal Sewage System |
|
Size Depth
|
89 Ft |
|
Size Frontage
|
25 Ft |
|
Size Total Text
|
Under 1/2 Acre |
|
Zoning Description
|
Rm1 Sp:232 |
Rooms
| Level |
Type |
Length |
Width |
Dimensions |
|
Second Level |
4pc Bathroom |
|
|
Measurements not available |
|
Second Level |
4pc Bathroom |
|
|
Measurements not available |
|
Second Level |
Bedroom |
|
|
11'2'' x 9'7'' |
|
Second Level |
Bedroom |
|
|
14'6'' x 9'4'' |
|
Second Level |
Primary Bedroom |
|
|
12'8'' x 11'10'' |
|
Basement |
3pc Bathroom |
|
|
Measurements not available |
|
Basement |
Foyer |
|
|
40'0'' x 4'9'' |
|
Basement |
Laundry Room |
|
|
30'0'' x 6'0'' |
|
Basement |
Recreation Room |
|
|
16'0'' x 13'4'' |
|
Main Level |
2pc Bathroom |
|
|
Measurements not available |
|
Main Level |
Dining Room |
|
|
16'2'' x 13'5'' |
|
Main Level |
Kitchen/dining Room |
|
|
17'2'' x 8'8'' |
|
Main Level |
Living Room |
|
|
16'7'' x 10'10'' |
Utilities
|
Cable
|
Available |
|
Natural Gas
|
Available |
https://www.realtor.ca/real-estate/28342852/3432-robin-hill-circle-oakville










