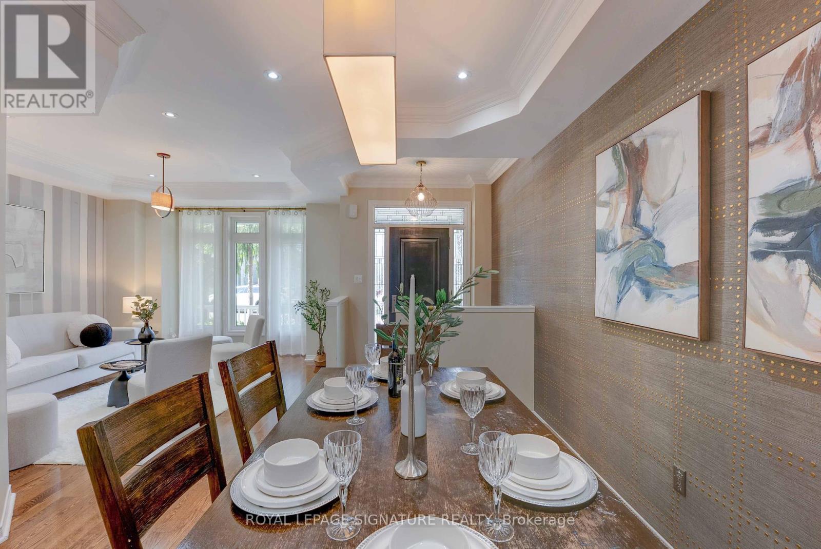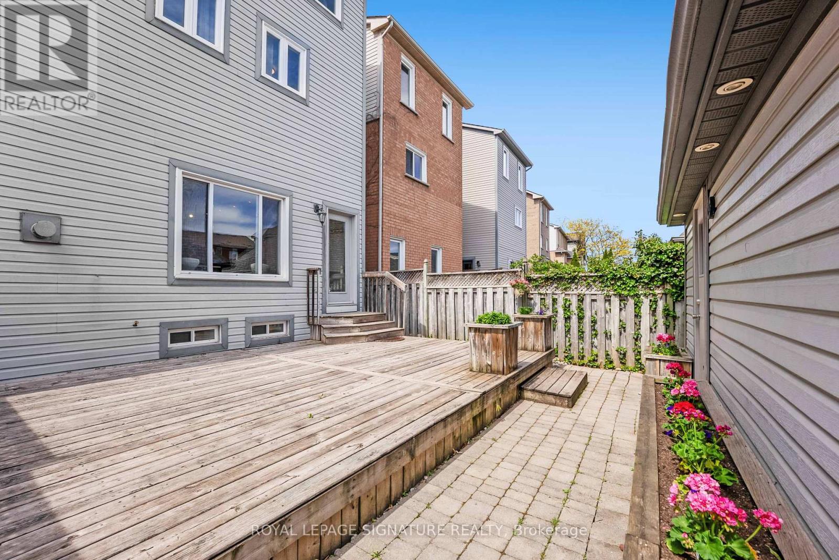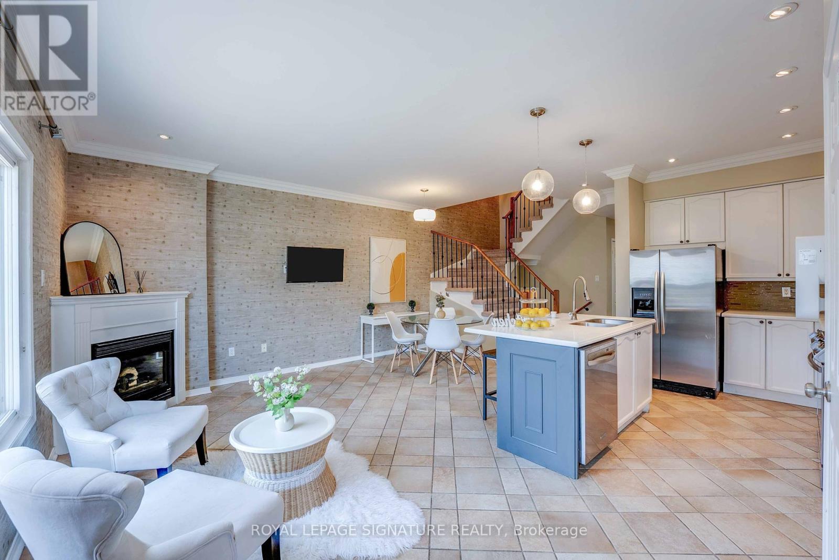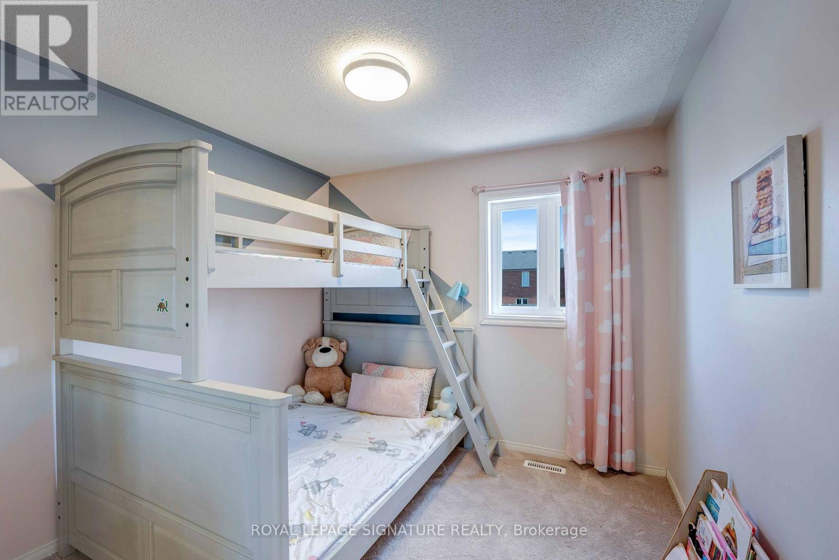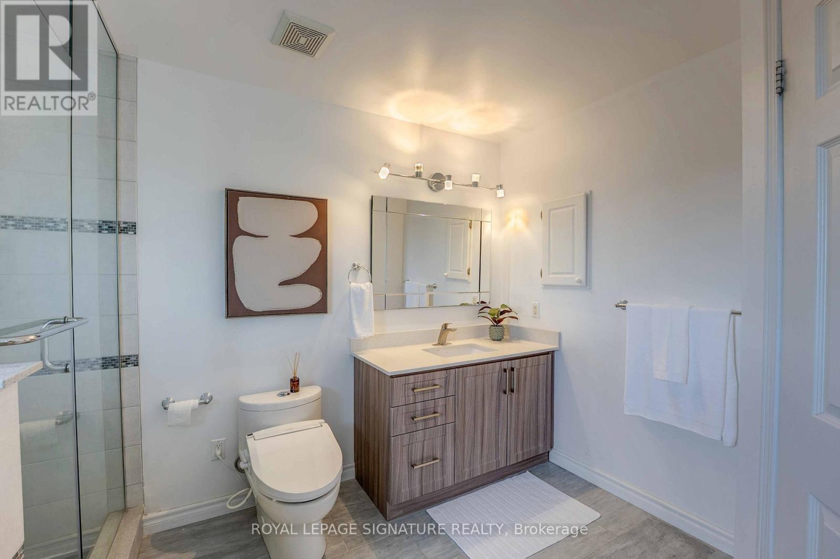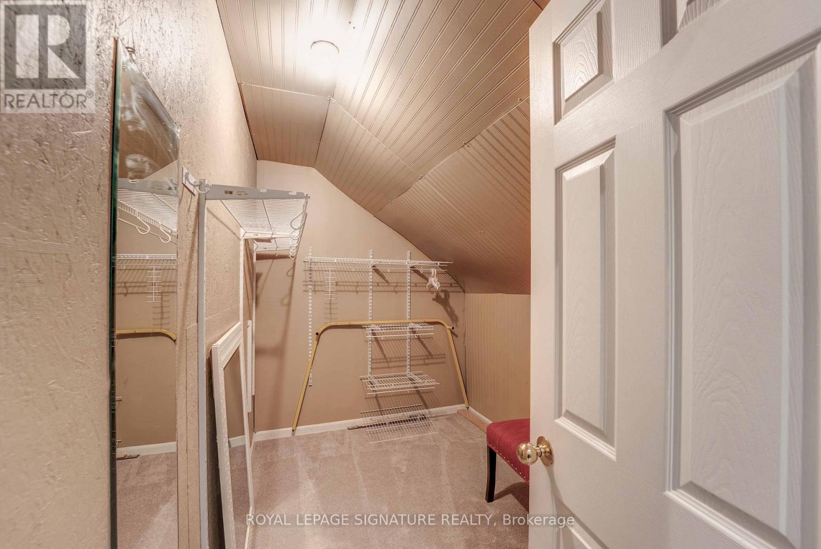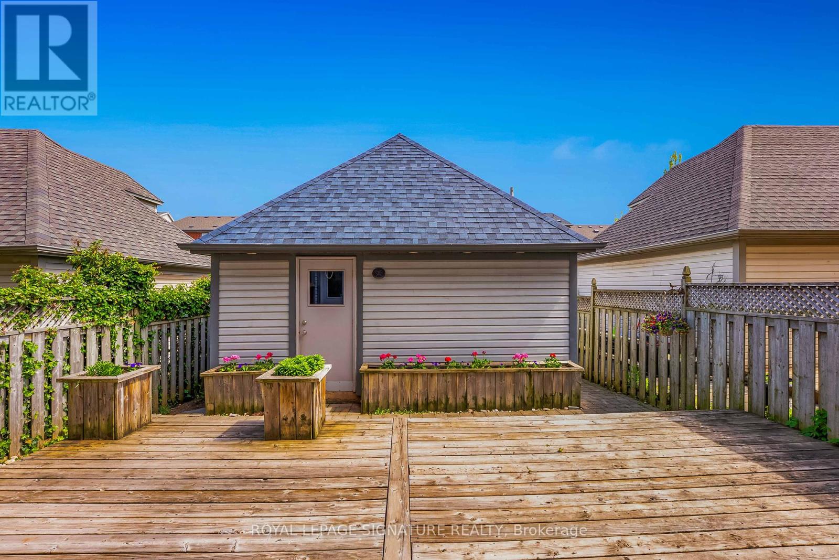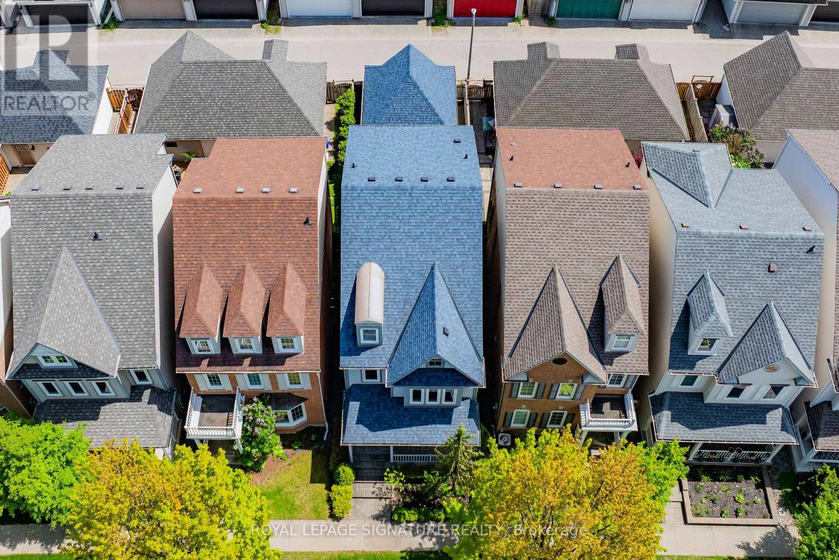5 Bedroom
4 Bathroom
2,000 - 2,500 ft2
Fireplace
Central Air Conditioning
Forced Air
$1,458,000
LOOK NO FURTHER! Located in the highly in-demand area of River Oaks, this beautifully designed 3 storey detached home features a functional layout with an upstairs living room, a large primary bedroom occupying the entire top floor, and a fully finished basement with 2 additional rooms-ideal for guests or extended family. Enjoy the convenience of a fully detached garage, perfect for extra storage or parking. Located steps from top-rated schools, shopping, and transit, this home offers both comfort and lifestyle in one of the area's most sought-after neighborhoods. (id:50976)
Open House
This property has open houses!
Starts at:
2:00 pm
Ends at:
4:00 pm
Starts at:
2:00 pm
Ends at:
4:00 pm
Property Details
|
MLS® Number
|
W12163359 |
|
Property Type
|
Single Family |
|
Community Name
|
1015 - RO River Oaks |
|
Amenities Near By
|
Hospital, Park, Public Transit, Schools |
|
Community Features
|
Community Centre |
|
Parking Space Total
|
2 |
Building
|
Bathroom Total
|
4 |
|
Bedrooms Above Ground
|
3 |
|
Bedrooms Below Ground
|
2 |
|
Bedrooms Total
|
5 |
|
Appliances
|
Dryer, Washer, Window Coverings |
|
Basement Development
|
Finished |
|
Basement Type
|
Full (finished) |
|
Construction Style Attachment
|
Detached |
|
Cooling Type
|
Central Air Conditioning |
|
Exterior Finish
|
Vinyl Siding |
|
Fireplace Present
|
Yes |
|
Flooring Type
|
Ceramic, Laminate, Hardwood, Carpeted |
|
Half Bath Total
|
1 |
|
Heating Fuel
|
Natural Gas |
|
Heating Type
|
Forced Air |
|
Stories Total
|
3 |
|
Size Interior
|
2,000 - 2,500 Ft2 |
|
Type
|
House |
|
Utility Water
|
Municipal Water |
Parking
Land
|
Acreage
|
No |
|
Land Amenities
|
Hospital, Park, Public Transit, Schools |
|
Sewer
|
Sanitary Sewer |
|
Size Depth
|
96 Ft ,9 In |
|
Size Frontage
|
25 Ft ,3 In |
|
Size Irregular
|
25.3 X 96.8 Ft |
|
Size Total Text
|
25.3 X 96.8 Ft |
Rooms
| Level |
Type |
Length |
Width |
Dimensions |
|
Second Level |
Bedroom 2 |
2.74 m |
2.74 m |
2.74 m x 2.74 m |
|
Second Level |
Bedroom 3 |
2.69 m |
4.32 m |
2.69 m x 4.32 m |
|
Second Level |
Family Room |
5.54 m |
5.38 m |
5.54 m x 5.38 m |
|
Third Level |
Primary Bedroom |
3.66 m |
6.2 m |
3.66 m x 6.2 m |
|
Third Level |
Office |
2.44 m |
2.97 m |
2.44 m x 2.97 m |
|
Basement |
Recreational, Games Room |
|
|
Measurements not available |
|
Basement |
Bedroom |
|
|
Measurements not available |
|
Main Level |
Kitchen |
2.34 m |
3.23 m |
2.34 m x 3.23 m |
|
Main Level |
Dining Room |
3.2 m |
3.86 m |
3.2 m x 3.86 m |
|
Main Level |
Living Room |
3.35 m |
3.89 m |
3.35 m x 3.89 m |
|
Main Level |
Family Room |
3.2 m |
5 m |
3.2 m x 5 m |
|
Main Level |
Eating Area |
2.34 m |
2.87 m |
2.34 m x 2.87 m |
https://www.realtor.ca/real-estate/28345369/216-gatwick-drive-oakville-ro-river-oaks-1015-ro-river-oaks









