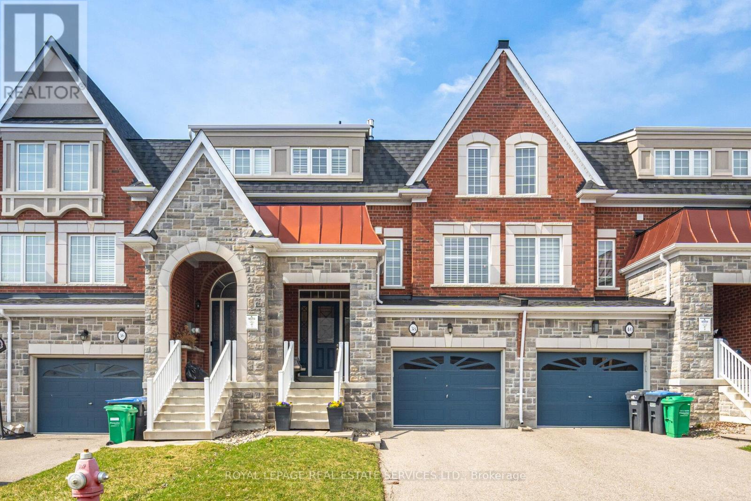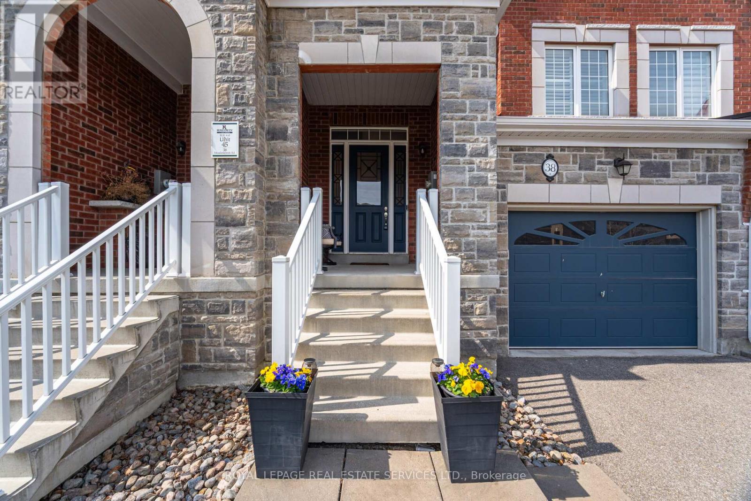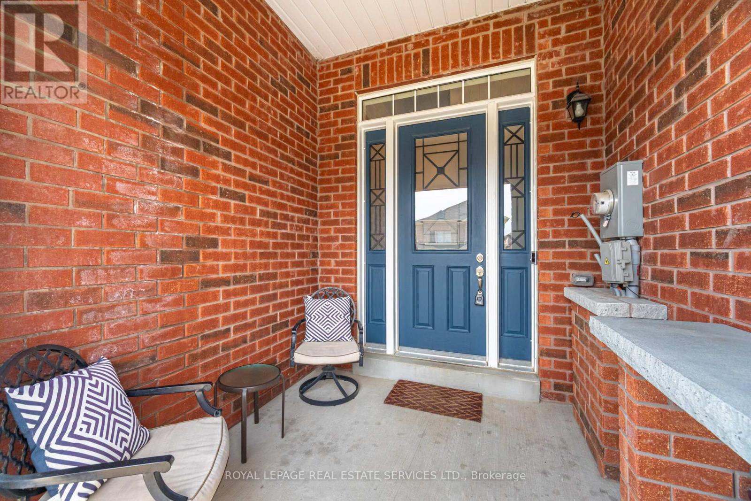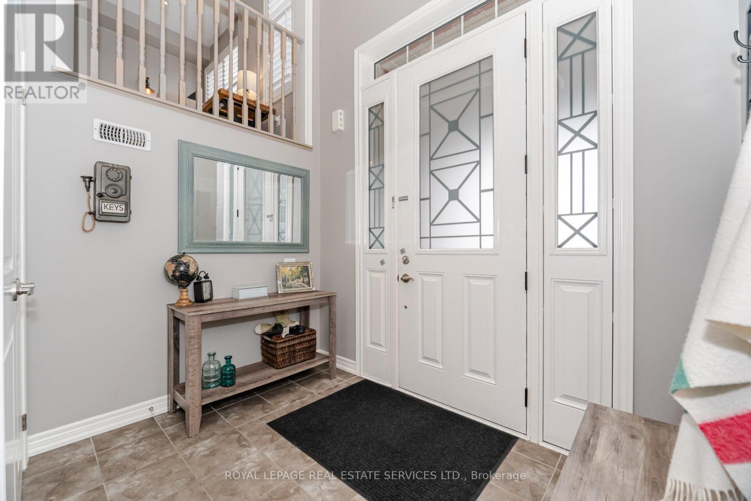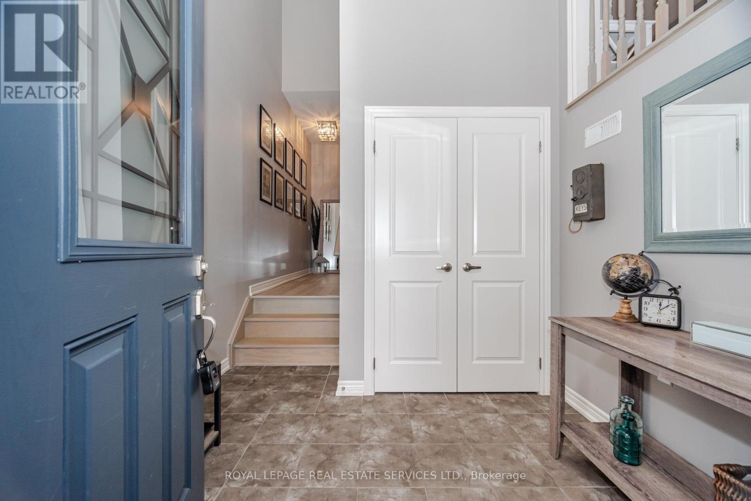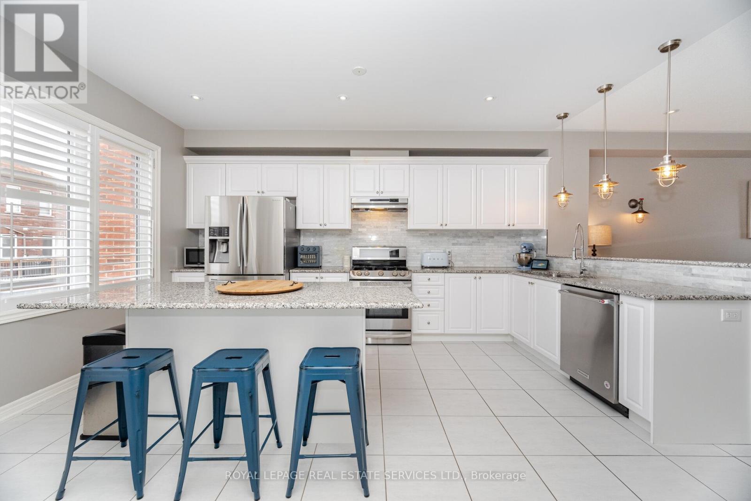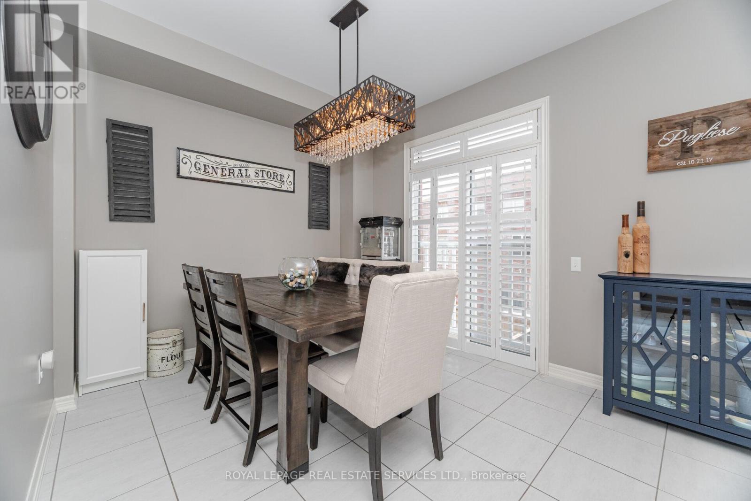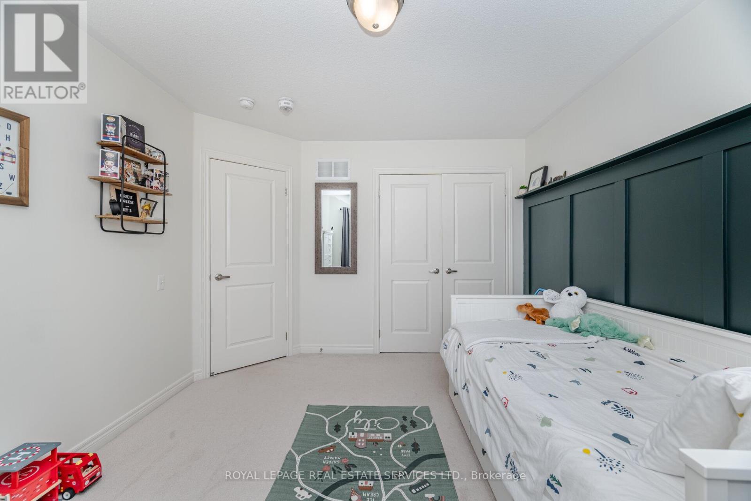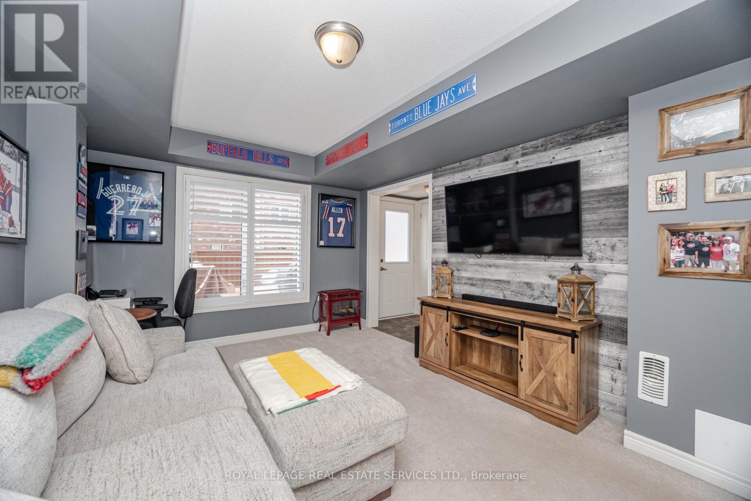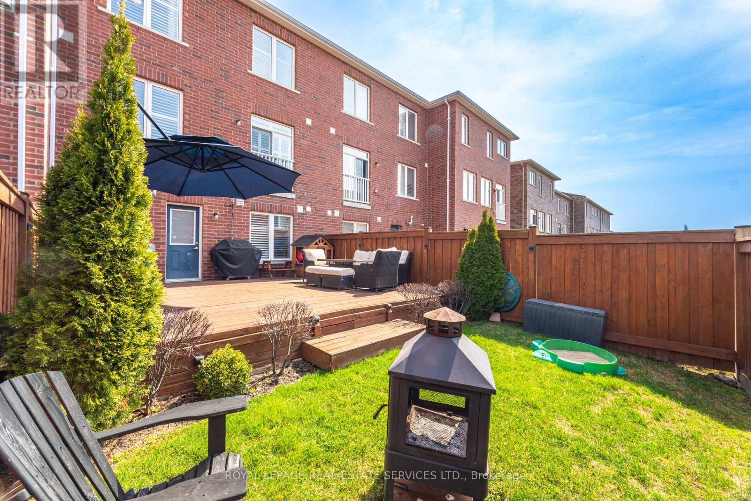3 Bedroom
3 Bathroom
2,000 - 2,500 ft2
Fireplace
Central Air Conditioning
Forced Air
$999,000
Stunning Executive Townhome with Charming Entryway and Soaring 16 Ft Ceilings, Bright and Spacious with Many Quality Builder Upgrades. Thoughtfully Designed Open-Plan Main Floor with Sun Filled Living Room and Elegant Gas Fireplace with Stone Surround, Great for Executives or a Young Family Who Need to Watch the Kids and/or Entertain. Spacious Modern Kitchen with Granite Counters and Upgraded Ceramic Tile, Renovated 2 Pc Powder Rm with Stone Accent Wall and New Vanity, Primary Bedroom Retreat with Walk-in Closet and 5 Pc Ensuite Features His & Her Sinks, Deep Soaker Tub and Separate Shower, Generous Room Sizes and Custom Designed Wainscoting in 2nd and 3rd Bedrooms, Beautiful Upgraded Light Fixtures, Wall Sconces and Many Pot Lights. Upgraded Wide-Plank Hardwood Floors Throughout in a Soft, Modern Finish Adds a Clean Upscale Feel Throughout. Lower Level features Cozy Rec Room with Feature Wall and Walk Out to New 22x19 Ft Deck, Perfect for Extended Entertaining, New Fence 2018, Natural Gas BBQ Hookup, Play Area & Fire Pit. Rare 2 Car Tandem Parking in Garage with Additional Storage Space and Direct Entry into the Home, Additional 2 Car Parking in Driveway! Builder Upgraded Stone Block Division between Homes for Added Noise Reduction and Fire Protection. Over 2000 Sq Ft of Living Space! Family Oriented Neighbourhood in Strawberry Fields, Wilson Park is a 2 Min Walk Down the Street, Close to Multiple Schools and Surrounded by a Variety of Recreational Amenities all within a 20-Minute Walk. Close to Shops, Cafes and Everyday Conveniences with Easy Access to Transit and Highways. (id:50976)
Property Details
|
MLS® Number
|
W12163105 |
|
Property Type
|
Single Family |
|
Community Name
|
Rural Caledon |
|
Parking Space Total
|
4 |
Building
|
Bathroom Total
|
3 |
|
Bedrooms Above Ground
|
3 |
|
Bedrooms Total
|
3 |
|
Appliances
|
Central Vacuum, Dryer, Hood Fan, Stove, Washer, Refrigerator |
|
Basement Development
|
Finished |
|
Basement Features
|
Walk Out |
|
Basement Type
|
N/a (finished) |
|
Construction Style Attachment
|
Attached |
|
Cooling Type
|
Central Air Conditioning |
|
Exterior Finish
|
Brick, Stone |
|
Fireplace Present
|
Yes |
|
Flooring Type
|
Hardwood, Ceramic, Carpeted |
|
Foundation Type
|
Concrete |
|
Half Bath Total
|
1 |
|
Heating Fuel
|
Natural Gas |
|
Heating Type
|
Forced Air |
|
Stories Total
|
2 |
|
Size Interior
|
2,000 - 2,500 Ft2 |
|
Type
|
Row / Townhouse |
|
Utility Water
|
Municipal Water |
Parking
Land
|
Acreage
|
No |
|
Sewer
|
Sanitary Sewer |
|
Size Depth
|
98 Ft ,6 In |
|
Size Frontage
|
22 Ft ,9 In |
|
Size Irregular
|
22.8 X 98.5 Ft |
|
Size Total Text
|
22.8 X 98.5 Ft |
Rooms
| Level |
Type |
Length |
Width |
Dimensions |
|
Second Level |
Primary Bedroom |
4.33 m |
4.03 m |
4.33 m x 4.03 m |
|
Second Level |
Bedroom 2 |
3.79 m |
3.3 m |
3.79 m x 3.3 m |
|
Second Level |
Bedroom 3 |
3.33 m |
3.14 m |
3.33 m x 3.14 m |
|
Lower Level |
Recreational, Games Room |
4.82 m |
3.31 m |
4.82 m x 3.31 m |
|
Main Level |
Living Room |
3.78 m |
4.18 m |
3.78 m x 4.18 m |
|
Main Level |
Dining Room |
3.05 m |
2.65 m |
3.05 m x 2.65 m |
|
Main Level |
Kitchen |
3.97 m |
3.66 m |
3.97 m x 3.66 m |
|
Main Level |
Laundry Room |
2.52 m |
1.72 m |
2.52 m x 1.72 m |
https://www.realtor.ca/real-estate/28345038/38-meadowcreek-road-caledon-rural-caledon



