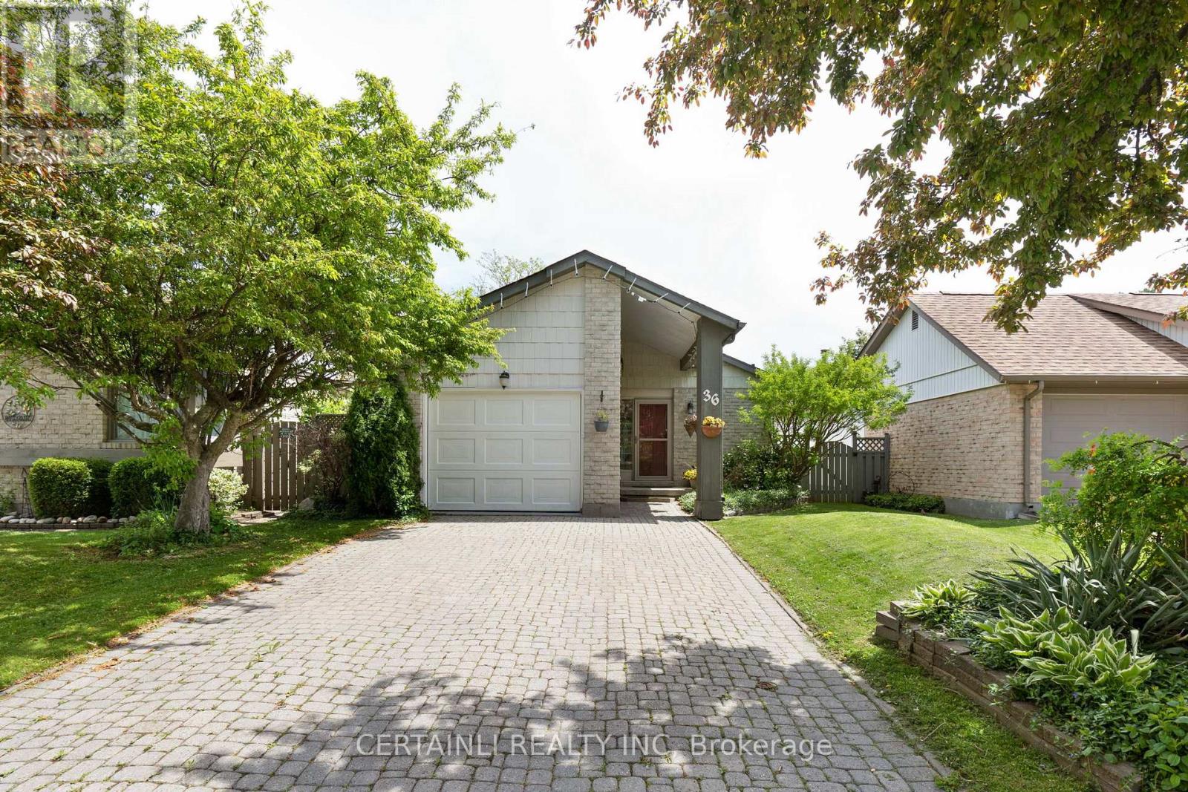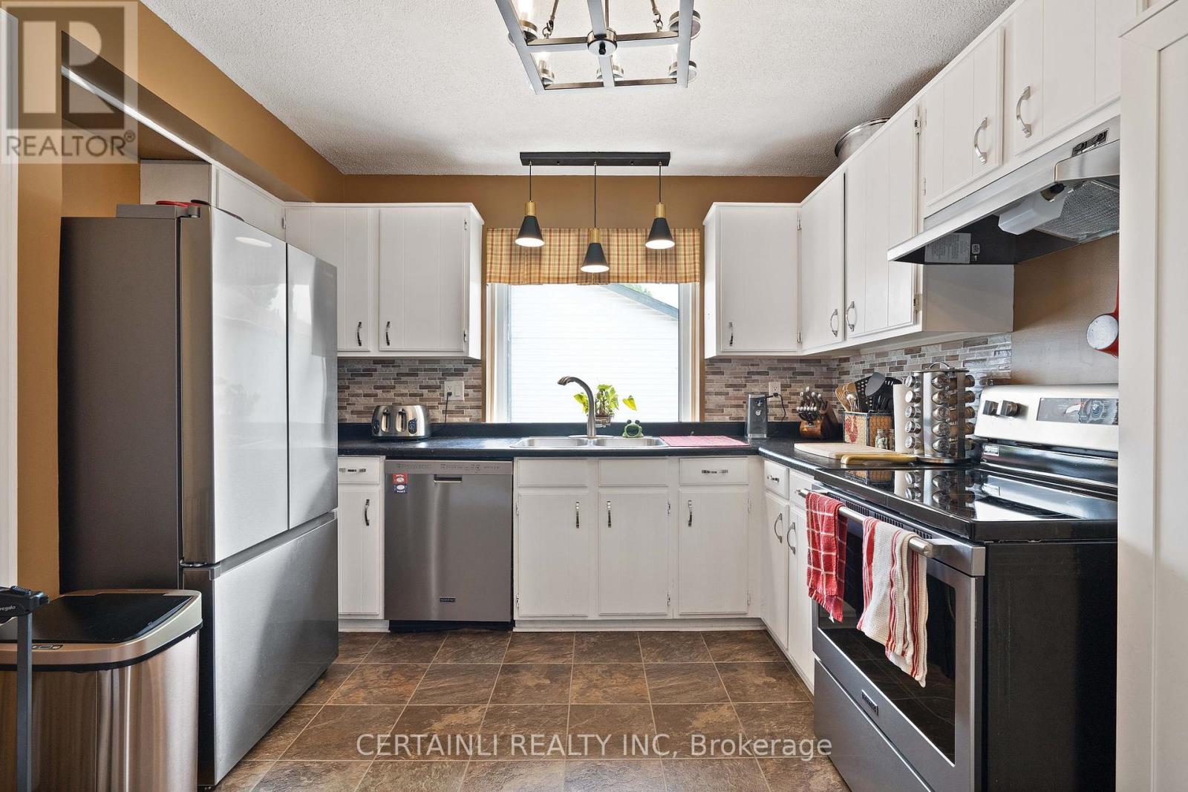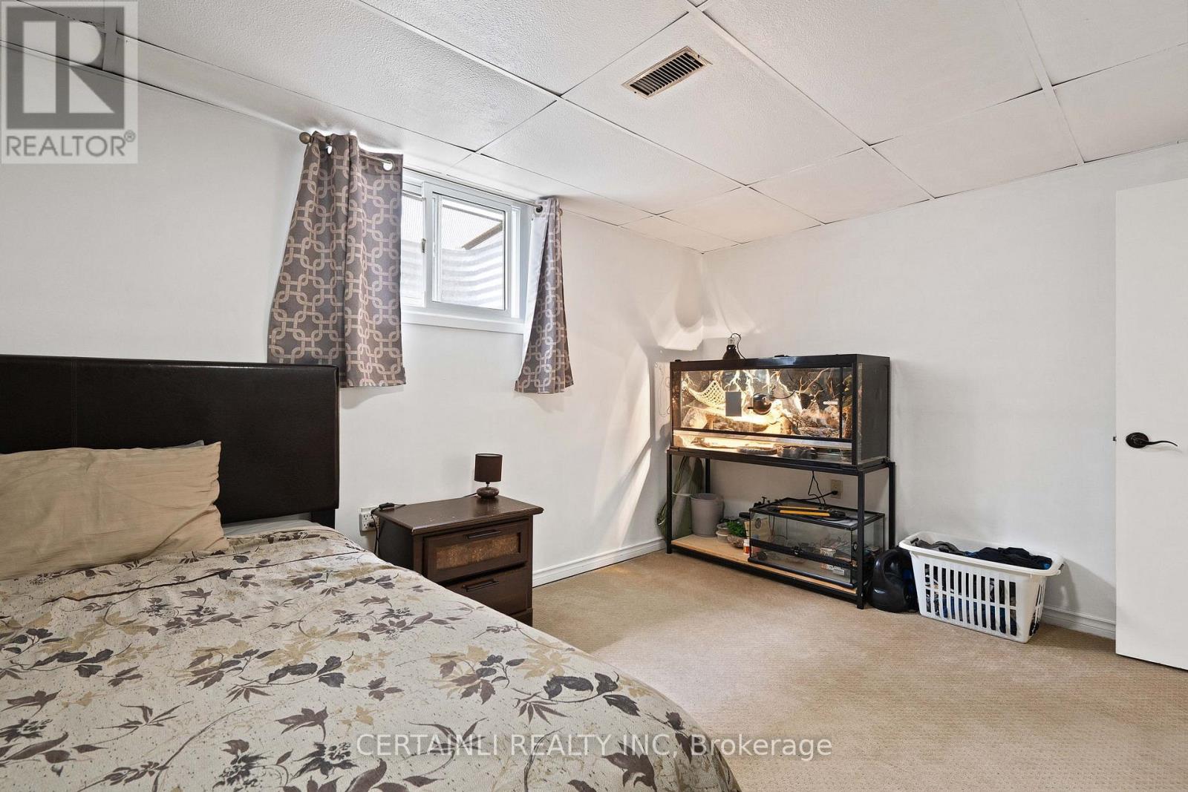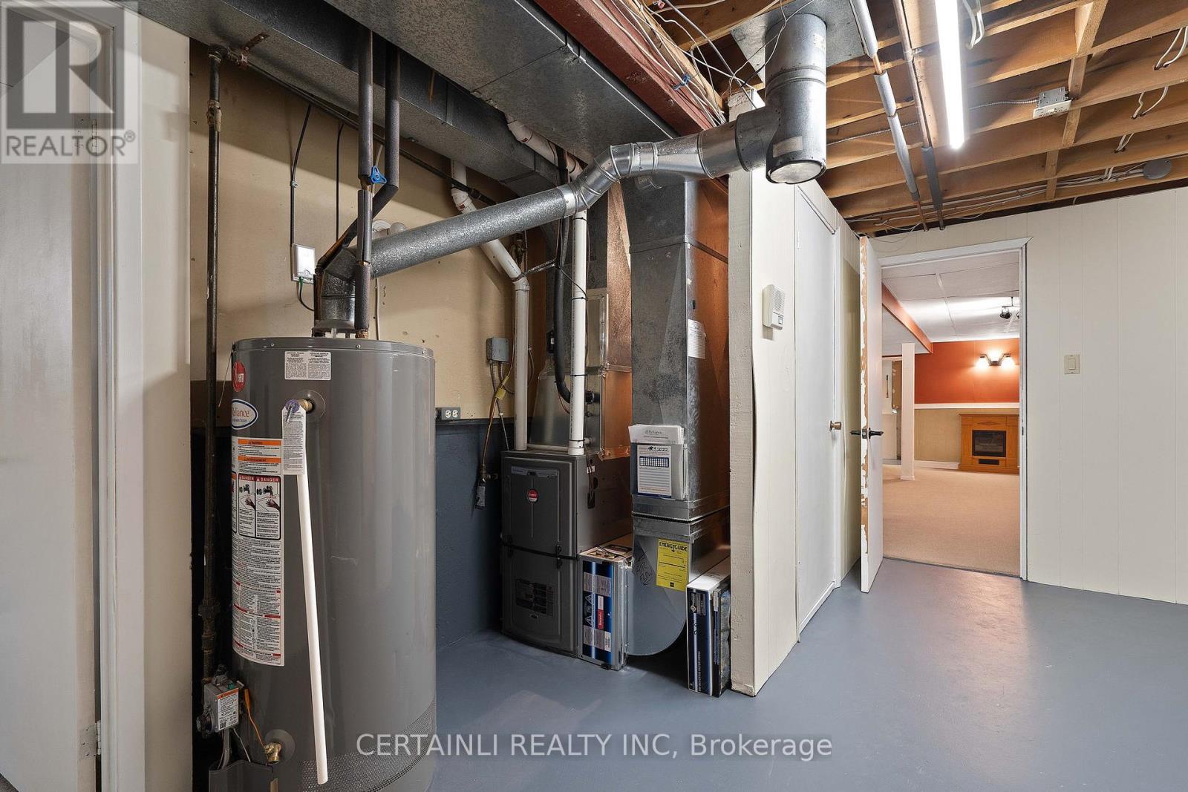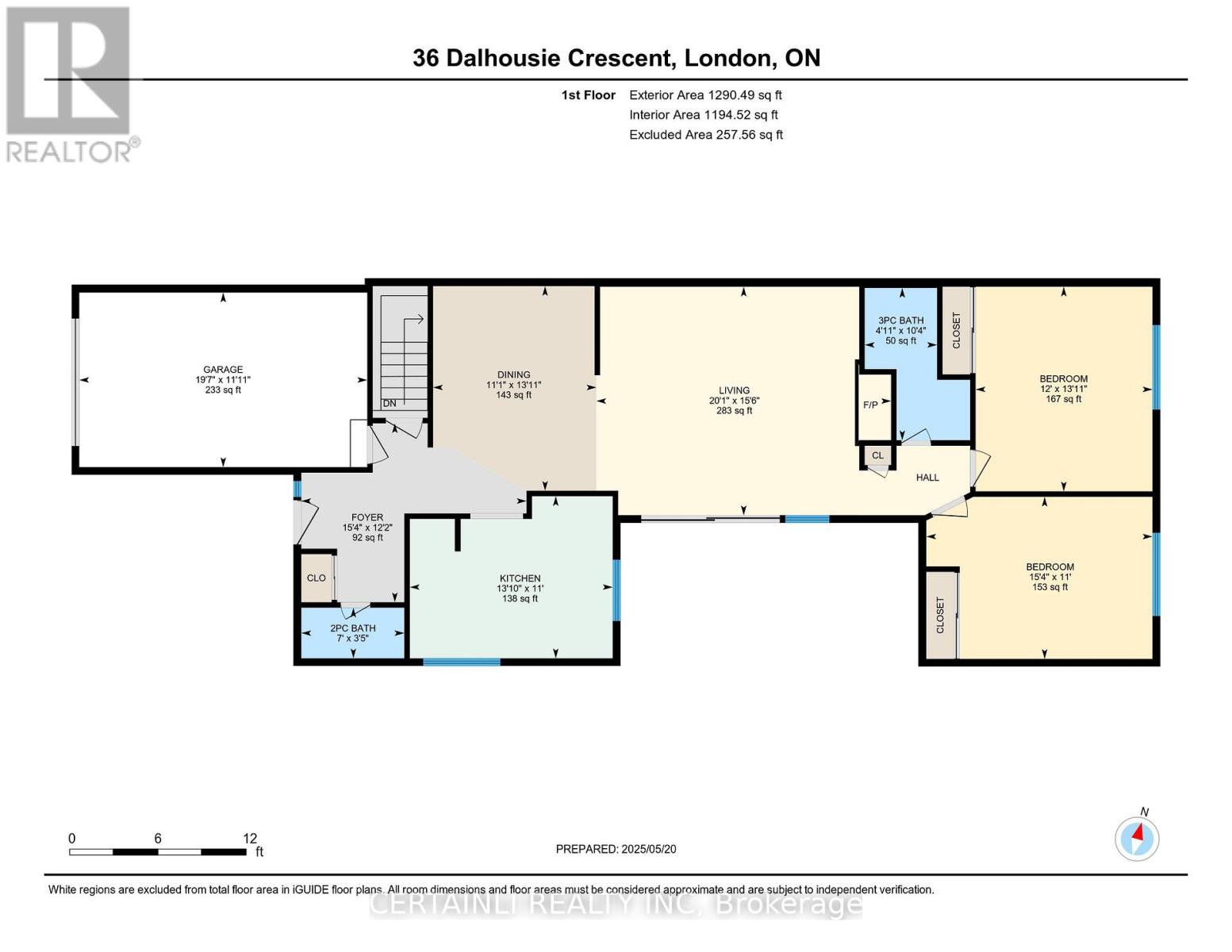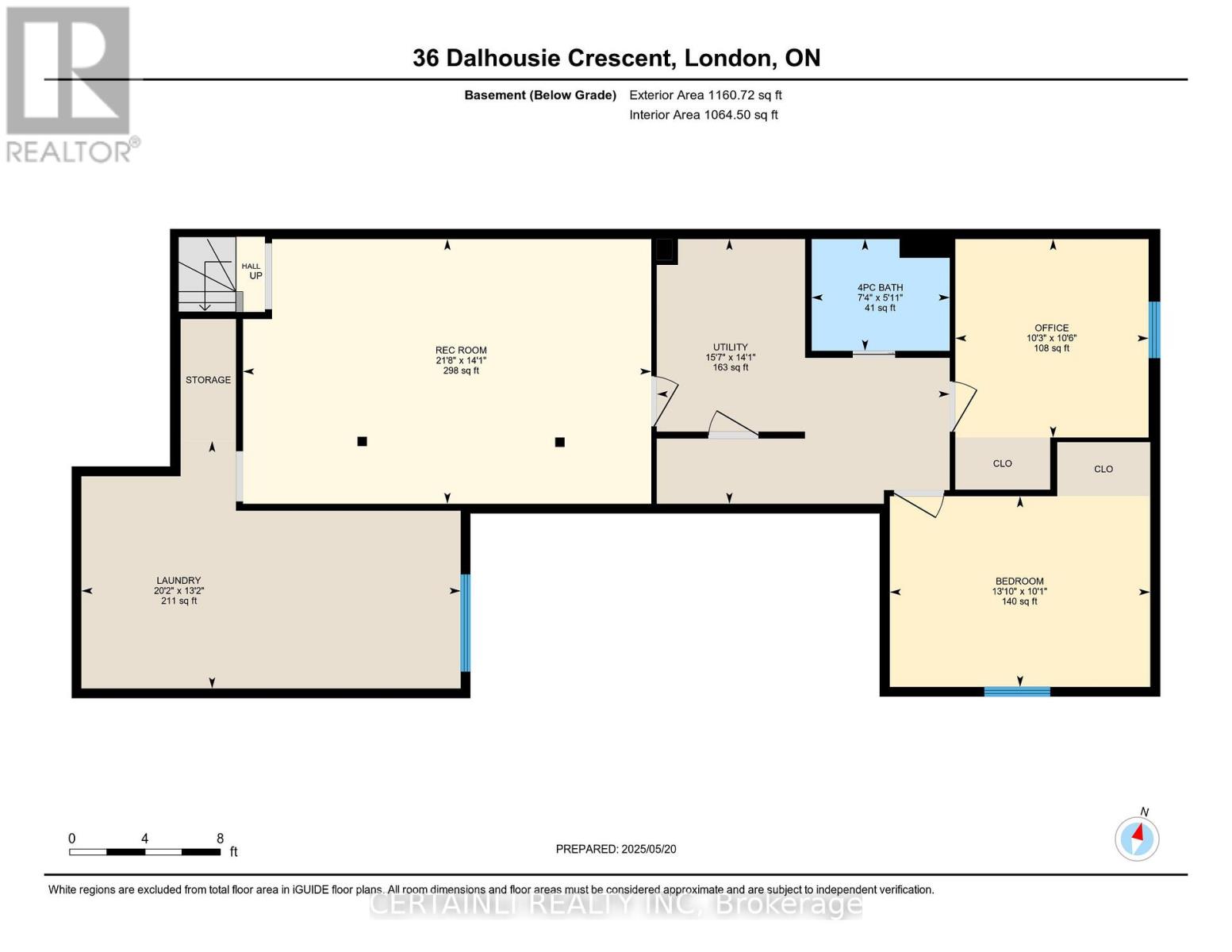3 Bedroom
3 Bathroom
1,100 - 1,500 ft2
Bungalow
Fireplace
Central Air Conditioning
Forced Air
$554,900
Ideal for First-Time Buyers or Downsizers! Welcome to this charming and well-maintained 2+1 bedroom garden home nestled on a quiet, family-friendly crescent in desirable Westmount. Perfectly suited for first-time home buyers, this home offers a warm, inviting layout and a low-maintenance lifestyle without compromising on space or comfort. Step inside to a bright, open-concept main floor featuring a spacious eat-in kitchen with ample cabinetry and natural light, seamlessly connected to the dining area and a cozy living room. Soaring cathedral ceilings, a wood-burning fireplace, and sliding glass doors leading to a private patio create a perfect space for entertaining or relaxing. The main floor also includes two well-sized bedrooms and a full 4-piece bathroom. Downstairs, the fully finished lower level adds incredible value and flexibility, with a large family room, a third bedroom ideal for guests or teens, another 4-piece bath, a dedicated home office, and generous storage space. Located close to schools, shopping centres, transit, and playgrounds, this home is a wonderful opportunity to enjoy a quiet residential setting with every convenience nearby. This well-cared-for home offers comfort, value, and a prime location. Schedule your viewing today! (id:50976)
Open House
This property has open houses!
Starts at:
2:00 pm
Ends at:
4:00 pm
Starts at:
2:00 pm
Ends at:
4:00 pm
Property Details
|
MLS® Number
|
X12163355 |
|
Property Type
|
Single Family |
|
Community Name
|
South M |
|
Amenities Near By
|
Park, Public Transit, Place Of Worship, Schools |
|
Community Features
|
Community Centre |
|
Parking Space Total
|
5 |
Building
|
Bathroom Total
|
3 |
|
Bedrooms Above Ground
|
2 |
|
Bedrooms Below Ground
|
1 |
|
Bedrooms Total
|
3 |
|
Amenities
|
Fireplace(s) |
|
Appliances
|
Dishwasher, Dryer, Freezer, Microwave, Stove, Washer, Refrigerator |
|
Architectural Style
|
Bungalow |
|
Basement Development
|
Finished |
|
Basement Type
|
Full (finished) |
|
Construction Style Attachment
|
Detached |
|
Cooling Type
|
Central Air Conditioning |
|
Exterior Finish
|
Brick, Vinyl Siding |
|
Fireplace Present
|
Yes |
|
Foundation Type
|
Poured Concrete |
|
Half Bath Total
|
1 |
|
Heating Fuel
|
Natural Gas |
|
Heating Type
|
Forced Air |
|
Stories Total
|
1 |
|
Size Interior
|
1,100 - 1,500 Ft2 |
|
Type
|
House |
|
Utility Water
|
Municipal Water |
Parking
Land
|
Acreage
|
No |
|
Land Amenities
|
Park, Public Transit, Place Of Worship, Schools |
|
Sewer
|
Sanitary Sewer |
|
Size Depth
|
120 Ft |
|
Size Frontage
|
35 Ft |
|
Size Irregular
|
35 X 120 Ft |
|
Size Total Text
|
35 X 120 Ft |
Rooms
| Level |
Type |
Length |
Width |
Dimensions |
|
Basement |
Utility Room |
4.74 m |
4.29 m |
4.74 m x 4.29 m |
|
Basement |
Bathroom |
2.24 m |
1.81 m |
2.24 m x 1.81 m |
|
Basement |
Bedroom 3 |
4.22 m |
3.09 m |
4.22 m x 3.09 m |
|
Basement |
Office |
3.13 m |
3.21 m |
3.13 m x 3.21 m |
|
Basement |
Laundry Room |
6.14 m |
4.01 m |
6.14 m x 4.01 m |
|
Basement |
Recreational, Games Room |
6.61 m |
4.29 m |
6.61 m x 4.29 m |
|
Main Level |
Foyer |
4.67 m |
3.71 m |
4.67 m x 3.71 m |
|
Main Level |
Bathroom |
2.13 m |
1.05 m |
2.13 m x 1.05 m |
|
Main Level |
Dining Room |
3.39 m |
4.24 m |
3.39 m x 4.24 m |
|
Main Level |
Kitchen |
4.2 m |
3.36 m |
4.2 m x 3.36 m |
|
Main Level |
Living Room |
6.11 m |
4.74 m |
6.11 m x 4.74 m |
|
Main Level |
Bathroom |
1.5 m |
3.16 m |
1.5 m x 3.16 m |
|
Main Level |
Primary Bedroom |
3.66 m |
4.24 m |
3.66 m x 4.24 m |
|
Main Level |
Bedroom 2 |
4.69 m |
3.36 m |
4.69 m x 3.36 m |
https://www.realtor.ca/real-estate/28344939/36-dalhousie-crescent-london-south-south-m-south-m



