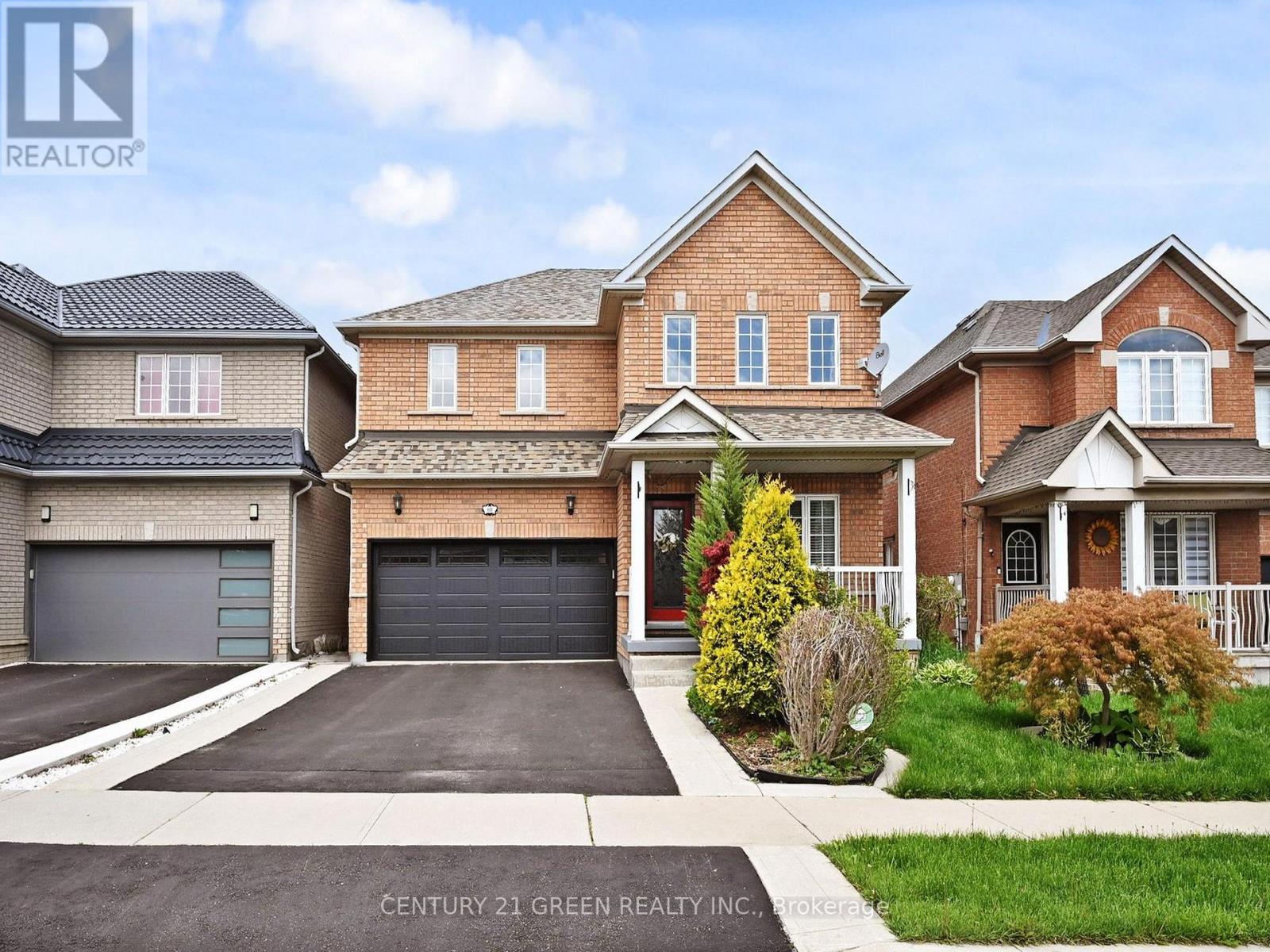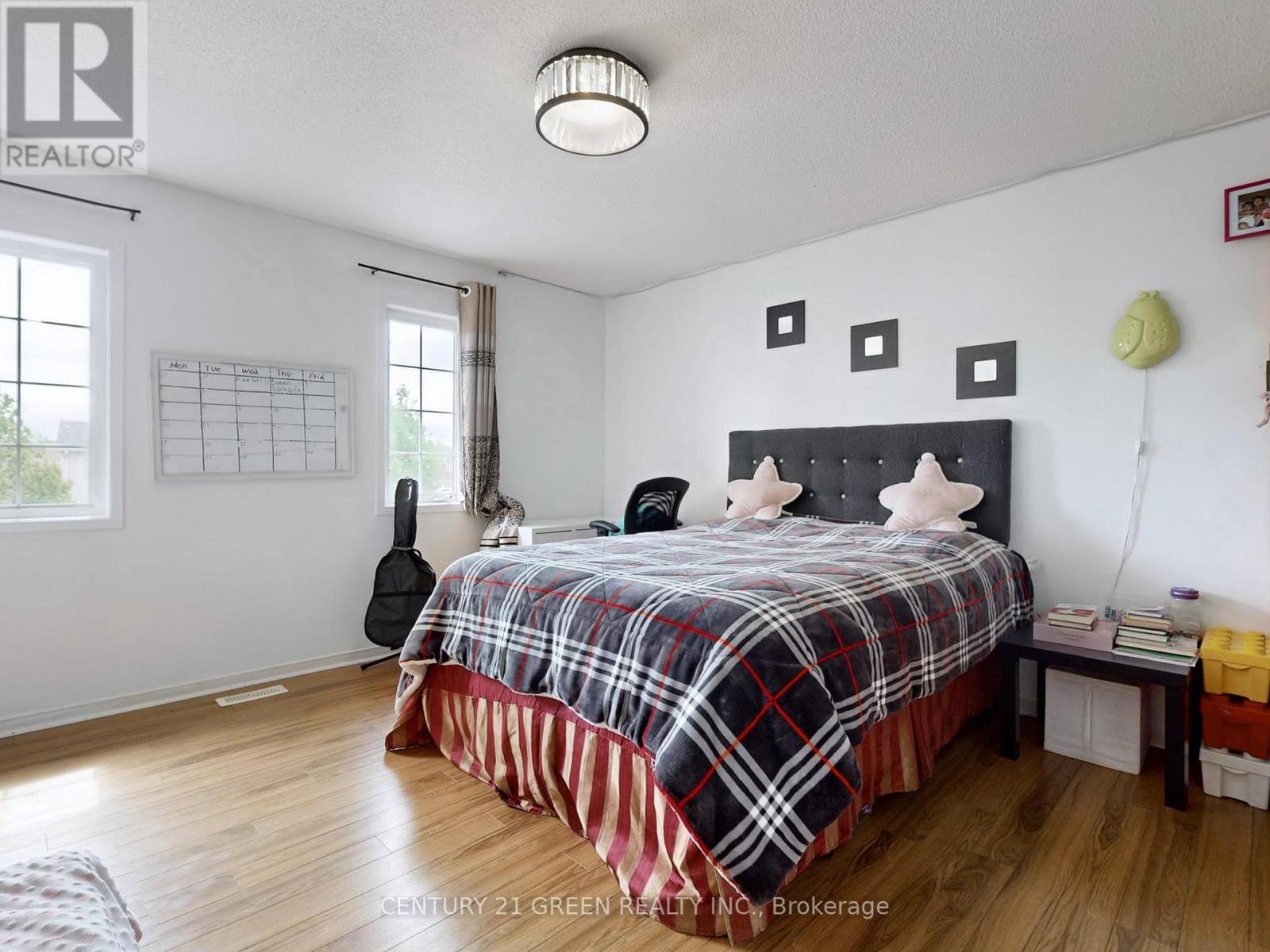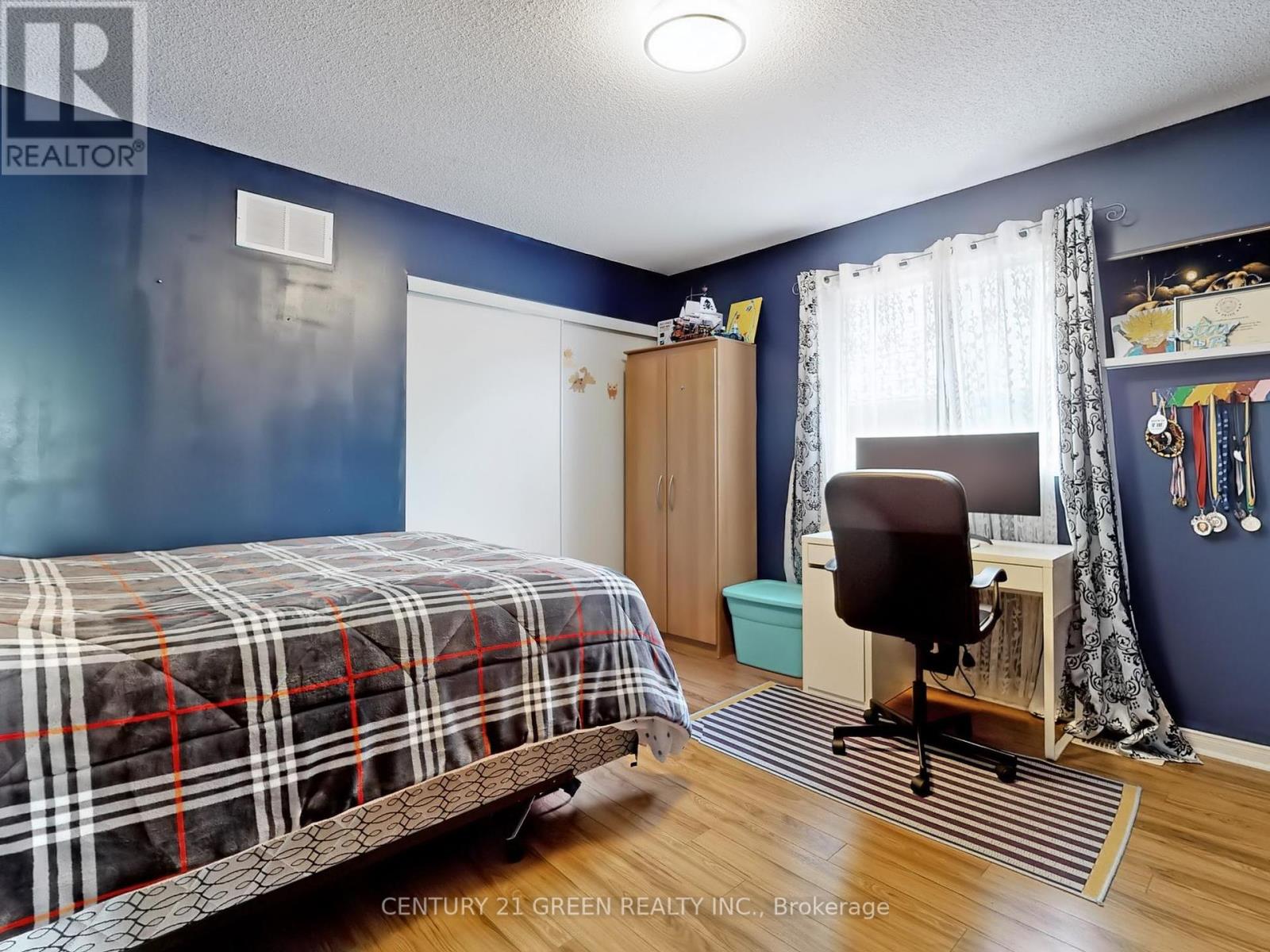4 Bedroom
4 Bathroom
2,500 - 3,000 ft2
Fireplace
Central Air Conditioning
Forced Air
$998,000
Bright well Maintained carpet free 4 Bedroom detached Home in a very good neighbourhood. Open Concept practical layout with 9 ft ceiling and pot lights in main floor. Eat-In Kitchen With Plenty Of Cupboard Space And Walkout To Backyard. High end S/S appliences.Roof 2020, 2nd floor wash room and powder room upgraded in 2021, Back yard interlock and gazebo 2022 and 2023, Main floor hardwood, staires and 2nd floor landing 2019, washer and dryer 2023, Garage door 2024, front door 2019, AC 2022, Furnace 2021. 4 Spacious Bedrooms including huge master bedroom with 4pc ensuite and walking closet. Large, full, Finished Basement with good height, can easyly convert to a leagal basement. Close To All Amenities. Beautifull well maitained back yard with a large gazibo. Well maintained front yard. (id:50976)
Property Details
|
MLS® Number
|
W12163947 |
|
Property Type
|
Single Family |
|
Community Name
|
Fletcher's Meadow |
|
Amenities Near By
|
Park |
|
Community Features
|
Community Centre |
|
Parking Space Total
|
6 |
|
View Type
|
View |
Building
|
Bathroom Total
|
4 |
|
Bedrooms Above Ground
|
4 |
|
Bedrooms Total
|
4 |
|
Appliances
|
Dishwasher, Dryer, Stove, Washer, Refrigerator |
|
Basement Development
|
Finished |
|
Basement Type
|
N/a (finished) |
|
Construction Style Attachment
|
Detached |
|
Cooling Type
|
Central Air Conditioning |
|
Exterior Finish
|
Brick |
|
Fireplace Present
|
Yes |
|
Flooring Type
|
Ceramic, Laminate, Hardwood |
|
Foundation Type
|
Poured Concrete |
|
Half Bath Total
|
1 |
|
Heating Fuel
|
Natural Gas |
|
Heating Type
|
Forced Air |
|
Stories Total
|
2 |
|
Size Interior
|
2,500 - 3,000 Ft2 |
|
Type
|
House |
|
Utility Water
|
Municipal Water |
Parking
Land
|
Acreage
|
No |
|
Fence Type
|
Fenced Yard |
|
Land Amenities
|
Park |
|
Sewer
|
Sanitary Sewer |
|
Size Depth
|
89 Ft ,3 In |
|
Size Frontage
|
39 Ft ,4 In |
|
Size Irregular
|
39.4 X 89.3 Ft |
|
Size Total Text
|
39.4 X 89.3 Ft |
Rooms
| Level |
Type |
Length |
Width |
Dimensions |
|
Second Level |
Primary Bedroom |
6 m |
5.48 m |
6 m x 5.48 m |
|
Second Level |
Bedroom 2 |
4.17 m |
3.71 m |
4.17 m x 3.71 m |
|
Second Level |
Bedroom 3 |
3.93 m |
3.81 m |
3.93 m x 3.81 m |
|
Second Level |
Bedroom 4 |
4.26 m |
3.5 m |
4.26 m x 3.5 m |
|
Basement |
Office |
4.14 m |
2.95 m |
4.14 m x 2.95 m |
|
Basement |
Recreational, Games Room |
9.41 m |
6.12 m |
9.41 m x 6.12 m |
|
Main Level |
Den |
2.74 m |
1.92 m |
2.74 m x 1.92 m |
|
Main Level |
Kitchen |
4.3 m |
2.74 m |
4.3 m x 2.74 m |
|
Main Level |
Eating Area |
4.3 m |
2.77 m |
4.3 m x 2.77 m |
|
Main Level |
Family Room |
4.29 m |
3.65 m |
4.29 m x 3.65 m |
|
Main Level |
Living Room |
3.65 m |
3.56 m |
3.65 m x 3.56 m |
|
Main Level |
Dining Room |
3.99 m |
3.96 m |
3.99 m x 3.96 m |
Utilities
|
Cable
|
Installed |
|
Sewer
|
Installed |
https://www.realtor.ca/real-estate/28346506/60-fandor-way-brampton-fletchers-meadow-fletchers-meadow























































