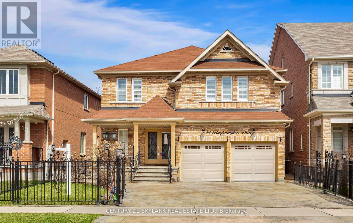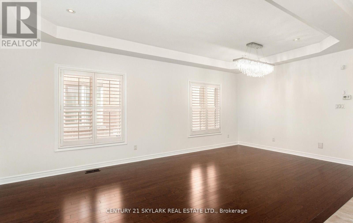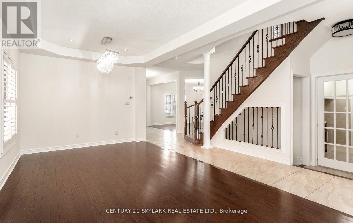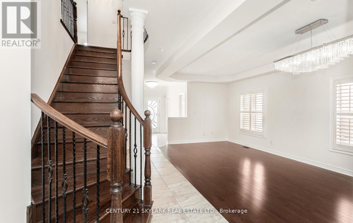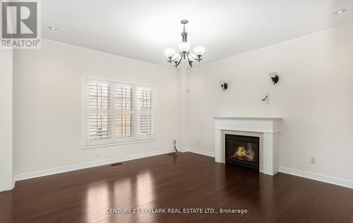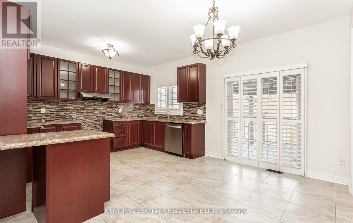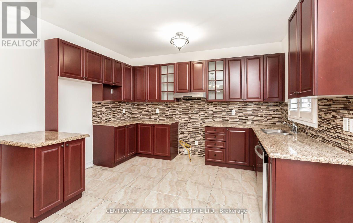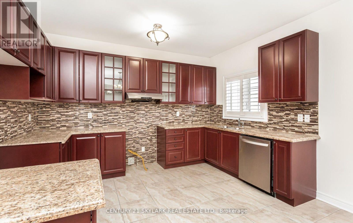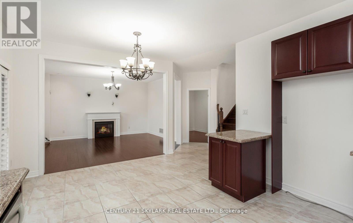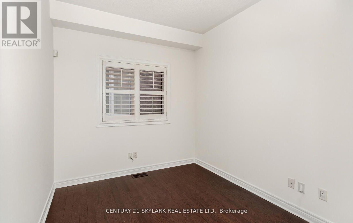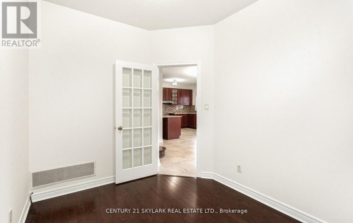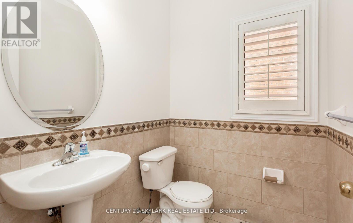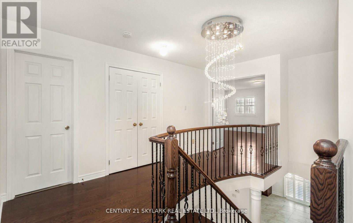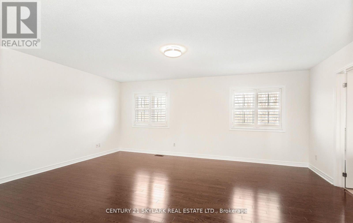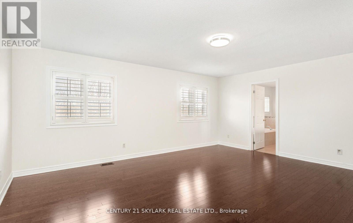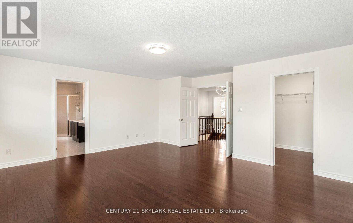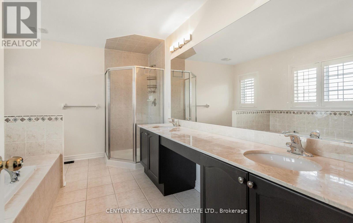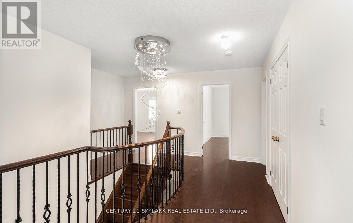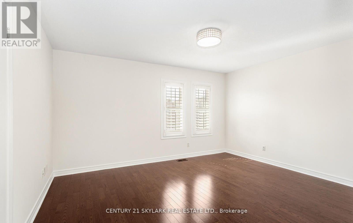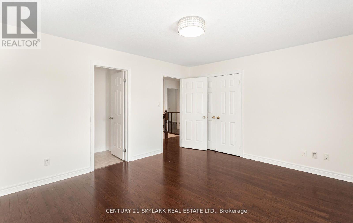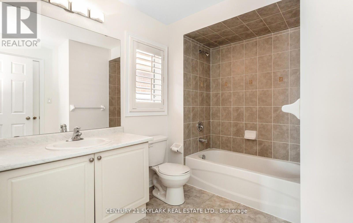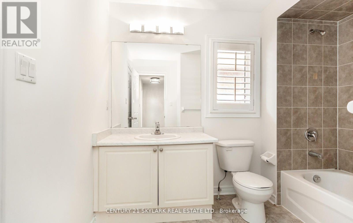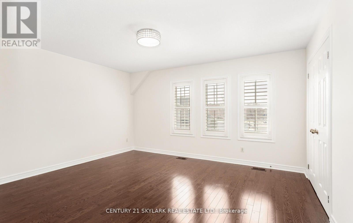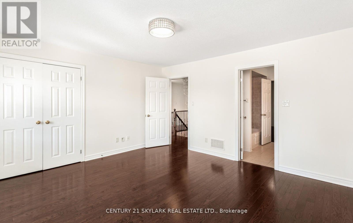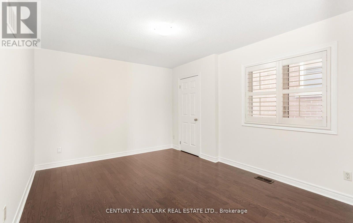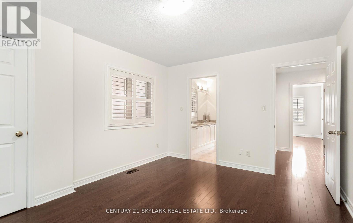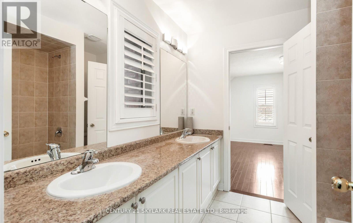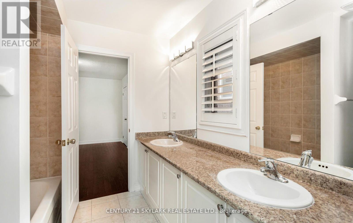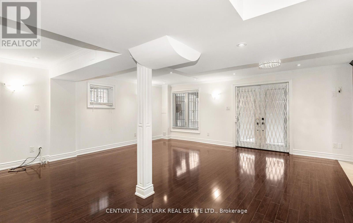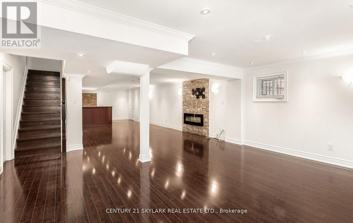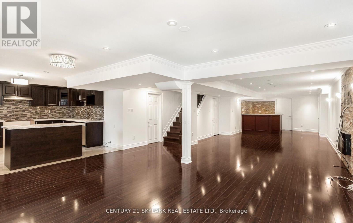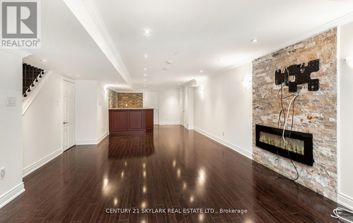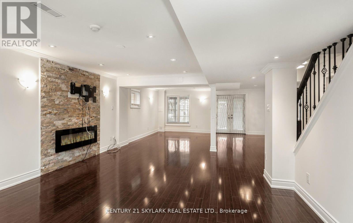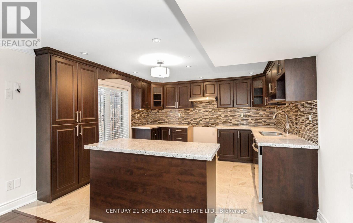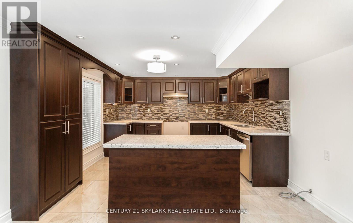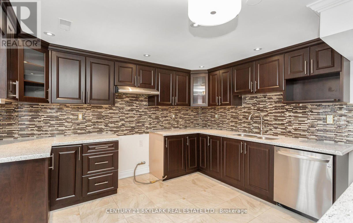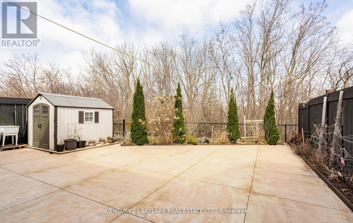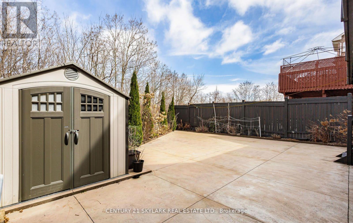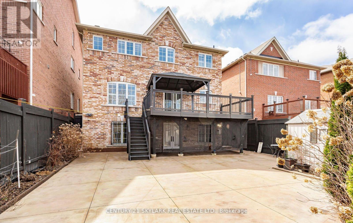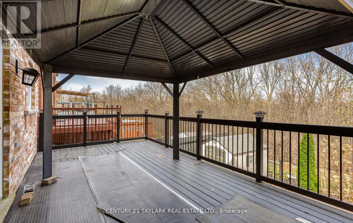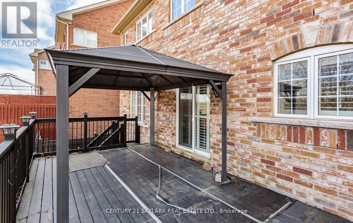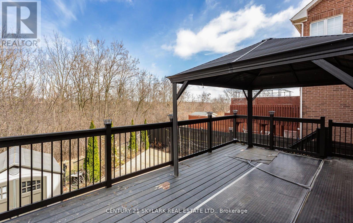4 Bedroom
5 Bathroom
2,500 - 3,000 ft2
Fireplace
Central Air Conditioning
Forced Air
$1,599,000
Power of Sale! Vacant & easy to show. Welcome to the prestigious gated detached 4 bed, 5 bath home located premium community Vales of Castlemore. *Mortgage & Broker cannot verify or warrant information provided in this listing or throughout the course of this transaction.* Buyer and Buyer Broker advised to satisfy itself for all measurement inclusions & particulars, Chattels/Fixtures. Property being sold under power of sale- as is where is. This Meticulous home features a spacious layout with no carpet throughout. Enter into the open concept foyer with a walk-in entry closet, separate den on the main floor, combined living/dining, and a family room complete with a fireplace for cozy nights. The large kitchen is designed with granite countertops, backsplash , and stainless steel dishwasher. Enter from the breakfast area to the specially designed patio with a gazebo and walk down to your large backyard with a garden shed backing onto a ravine. Upper level built with all 4 bedrooms having access to a bathroom. Primary Bedroom complete with walk-in closet and ensuite bathroom withstanding shower and seated makeup vanity . The main floor laundry has access too garage, side entrance & closet with a fully finished basement built to entertain with walk-out to the backyard, wet bar, full bathroom, separate laundry, full kitchen and separate entrance(income potential). (id:50976)
Property Details
|
MLS® Number
|
W12163898 |
|
Property Type
|
Single Family |
|
Community Name
|
Vales of Castlemore |
|
Amenities Near By
|
Public Transit |
|
Features
|
In-law Suite |
|
Parking Space Total
|
6 |
Building
|
Bathroom Total
|
5 |
|
Bedrooms Above Ground
|
4 |
|
Bedrooms Total
|
4 |
|
Basement Development
|
Finished |
|
Basement Features
|
Walk Out |
|
Basement Type
|
N/a (finished) |
|
Construction Style Attachment
|
Detached |
|
Cooling Type
|
Central Air Conditioning |
|
Exterior Finish
|
Brick |
|
Fireplace Present
|
Yes |
|
Flooring Type
|
Hardwood, Ceramic |
|
Half Bath Total
|
1 |
|
Heating Fuel
|
Natural Gas |
|
Heating Type
|
Forced Air |
|
Stories Total
|
2 |
|
Size Interior
|
2,500 - 3,000 Ft2 |
|
Type
|
House |
|
Utility Water
|
Municipal Water |
Parking
Land
|
Acreage
|
No |
|
Fence Type
|
Fenced Yard |
|
Land Amenities
|
Public Transit |
|
Sewer
|
Sanitary Sewer |
|
Size Depth
|
124 Ft ,10 In |
|
Size Frontage
|
40 Ft ,1 In |
|
Size Irregular
|
40.1 X 124.9 Ft |
|
Size Total Text
|
40.1 X 124.9 Ft |
Rooms
| Level |
Type |
Length |
Width |
Dimensions |
|
Second Level |
Primary Bedroom |
5.33 m |
5.72 m |
5.33 m x 5.72 m |
|
Second Level |
Bedroom 2 |
3.91 m |
4.37 m |
3.91 m x 4.37 m |
|
Second Level |
Bedroom 3 |
4.43 m |
4.14 m |
4.43 m x 4.14 m |
|
Second Level |
Bedroom 4 |
4.32 m |
3.35 m |
4.32 m x 3.35 m |
|
Basement |
Recreational, Games Room |
13.66 m |
4.46 m |
13.66 m x 4.46 m |
|
Basement |
Kitchen |
3.94 m |
3.75 m |
3.94 m x 3.75 m |
|
Main Level |
Kitchen |
3.45 m |
5.33 m |
3.45 m x 5.33 m |
|
Main Level |
Family Room |
4.37 m |
4.53 m |
4.37 m x 4.53 m |
|
Main Level |
Living Room |
6.15 m |
3.33 m |
6.15 m x 3.33 m |
|
Main Level |
Dining Room |
6.15 m |
3.33 m |
6.15 m x 3.33 m |
|
Main Level |
Den |
3.3 m |
2.54 m |
3.3 m x 2.54 m |
https://www.realtor.ca/real-estate/28346497/94-bayhampton-drive-brampton-vales-of-castlemore-vales-of-castlemore



