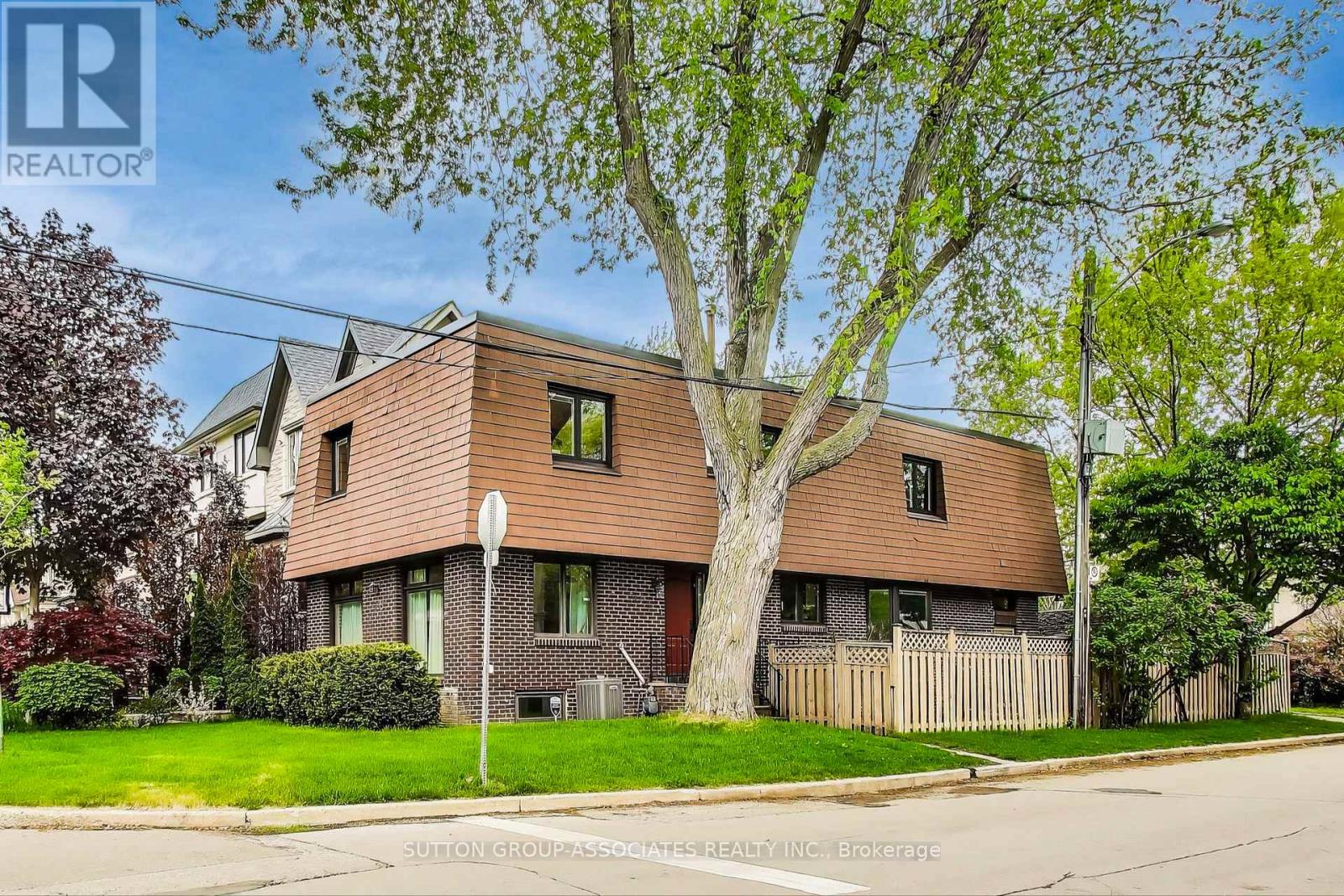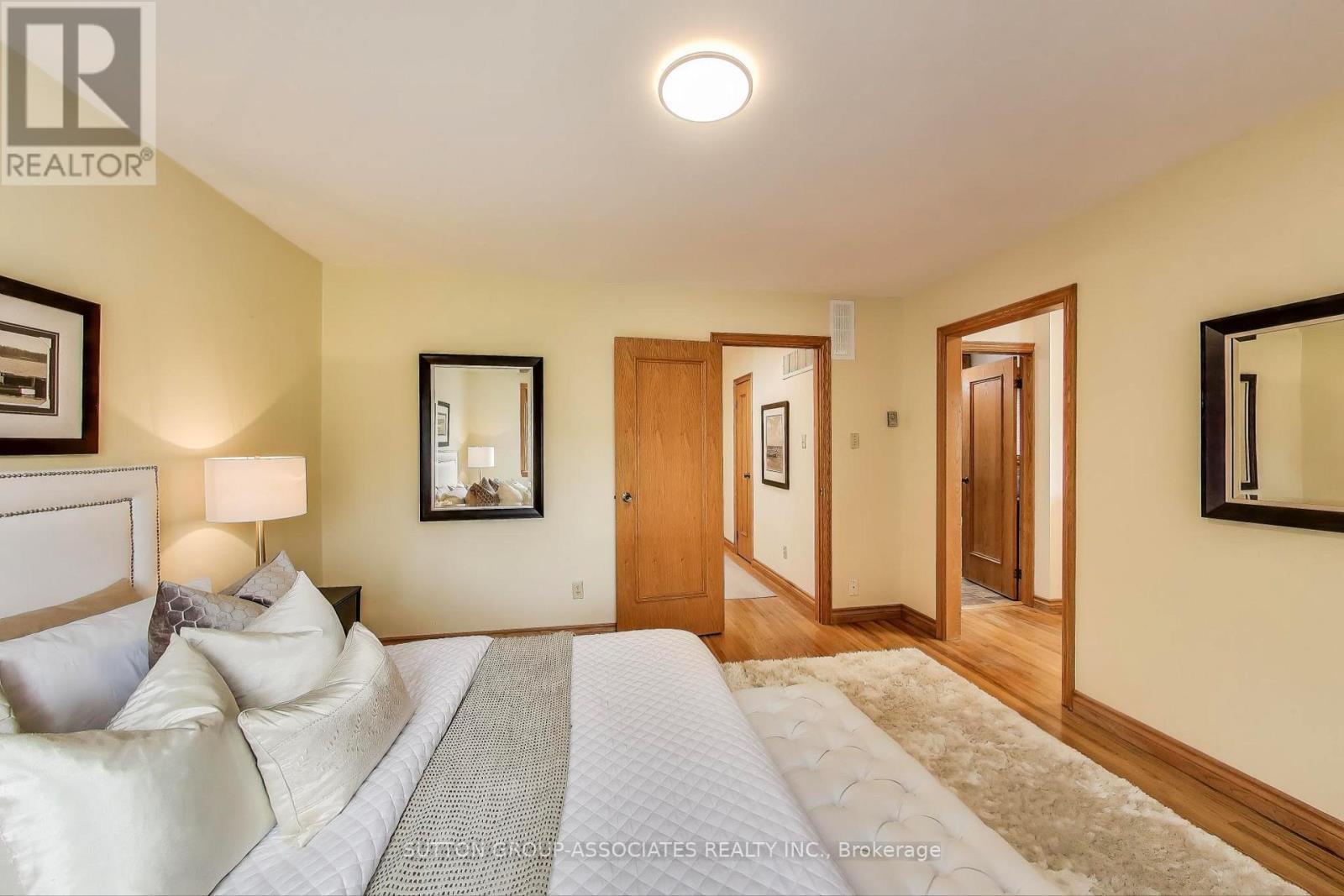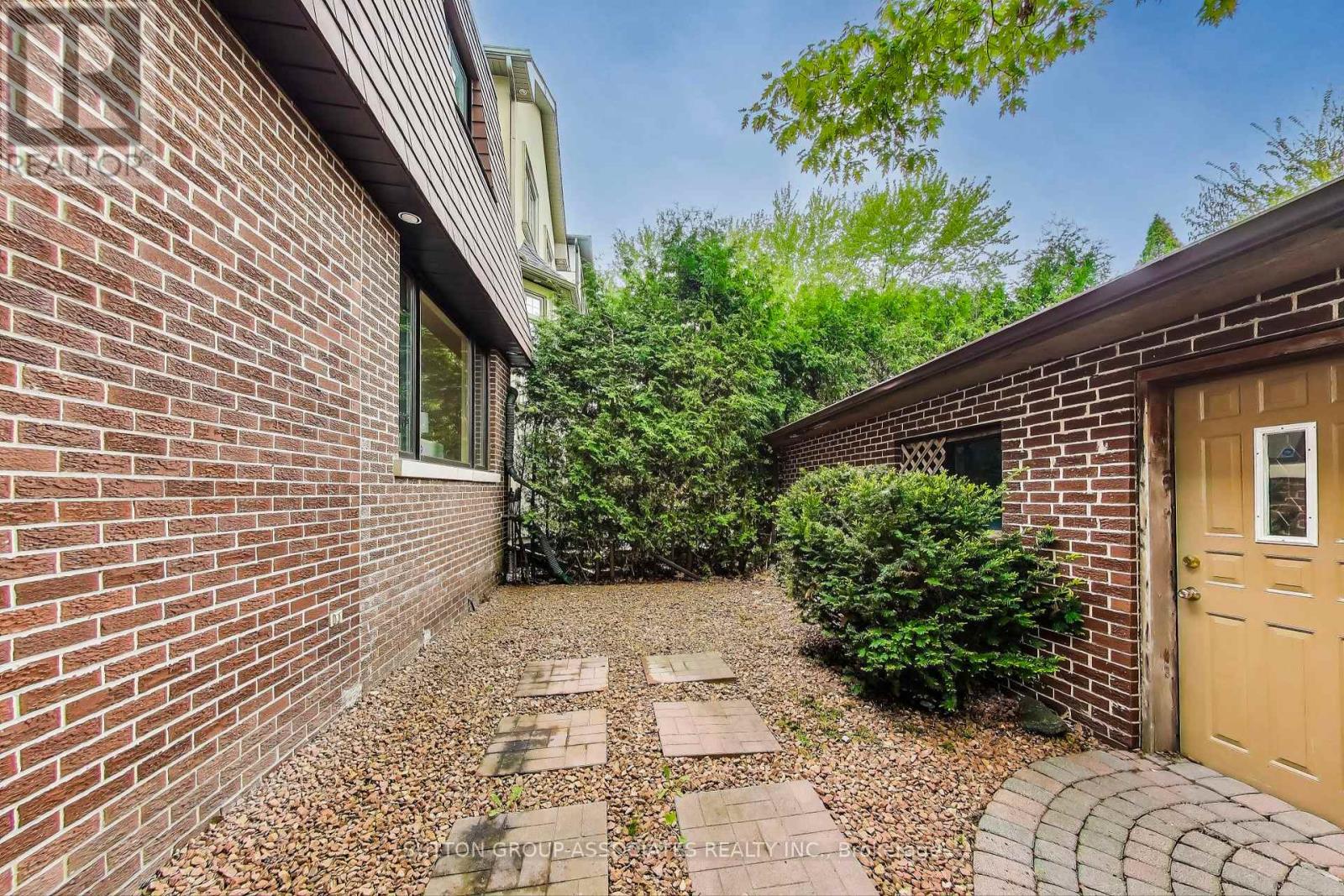4 Bedroom
3 Bathroom
2,000 - 2,500 ft2
Fireplace
Central Air Conditioning
Forced Air
$1,670,000
Welcome to this stunning 4-bedroom, 3-bathroom home located in the coveted Bedford Park neighborhood, one of Toronto's most desirable streets. Situated on a spacious corner lot, this charming property boasts a double private drive and a double garage, offering ample parking and convenience. Step inside to find a bright and airy living room/dining room combo, featuring gleaming hardwood floors, double French doors, and large windows that flood the space with natural light. The main floor also includes a versatile office with hardwood floors, perfect for working from home or as a cozy study. The generously sized family room is a true highlight, complete with a cozy fireplace and a large picture window that overlooks the beautifully landscaped backyard garden. The eat-in kitchen is ideal for family meals, with a charming bay window and a built-in desk area, perfect for homework or organizing. Step out through the side door to the lovely side and backyardan inviting space for outdoor enjoyment. Upstairs, you'll find a spacious primary suite featuring a luxurious 5-piece ensuite with two separate vanities, a relaxing jacuzzi tub, and a separate dressing area with two closets. Three additional large bedrooms are also located on the second floor, along with a full 4-piece bathroom with a double sink vanity. The lower level offers even more space with a large recreation room, an additional room that could serve as a second office or guest bedroom, a 3-piece bathroom, and a sizable laundry area. Located just moments away from Avenue Road, with easy access to parks, shopping, and dining, this home offers the perfect blend of space, comfort, and location. Dont miss out on this versatile, move-in-ready property! (id:50976)
Property Details
|
MLS® Number
|
C12163923 |
|
Property Type
|
Single Family |
|
Community Name
|
Bedford Park-Nortown |
|
Equipment Type
|
Water Heater - Gas |
|
Features
|
Sump Pump |
|
Parking Space Total
|
4 |
|
Rental Equipment Type
|
Water Heater - Gas |
Building
|
Bathroom Total
|
3 |
|
Bedrooms Above Ground
|
4 |
|
Bedrooms Total
|
4 |
|
Amenities
|
Fireplace(s) |
|
Appliances
|
Oven - Built-in, Central Vacuum, Range, Garburator, Water Heater, Cooktop, Dryer, Oven, Stove, Washer, Refrigerator |
|
Basement Development
|
Finished |
|
Basement Type
|
N/a (finished) |
|
Construction Style Attachment
|
Detached |
|
Cooling Type
|
Central Air Conditioning |
|
Exterior Finish
|
Cedar Siding, Brick |
|
Fire Protection
|
Smoke Detectors, Alarm System |
|
Fireplace Present
|
Yes |
|
Flooring Type
|
Hardwood, Carpeted, Tile |
|
Foundation Type
|
Block |
|
Heating Fuel
|
Natural Gas |
|
Heating Type
|
Forced Air |
|
Stories Total
|
2 |
|
Size Interior
|
2,000 - 2,500 Ft2 |
|
Type
|
House |
|
Utility Water
|
Municipal Water |
Parking
Land
|
Acreage
|
No |
|
Sewer
|
Sanitary Sewer |
|
Size Depth
|
109 Ft |
|
Size Frontage
|
25 Ft |
|
Size Irregular
|
25 X 109 Ft |
|
Size Total Text
|
25 X 109 Ft |
Rooms
| Level |
Type |
Length |
Width |
Dimensions |
|
Second Level |
Primary Bedroom |
3.9 m |
3.7 m |
3.9 m x 3.7 m |
|
Second Level |
Bedroom 2 |
5.1 m |
3 m |
5.1 m x 3 m |
|
Second Level |
Bedroom 3 |
6.2 m |
3.1 m |
6.2 m x 3.1 m |
|
Second Level |
Bedroom 4 |
3 m |
2.7 m |
3 m x 2.7 m |
|
Basement |
Office |
5.7 m |
3.2 m |
5.7 m x 3.2 m |
|
Basement |
Laundry Room |
5.5 m |
3.2 m |
5.5 m x 3.2 m |
|
Basement |
Recreational, Games Room |
6.2 m |
4.4 m |
6.2 m x 4.4 m |
|
Ground Level |
Living Room |
3.6 m |
6 m |
3.6 m x 6 m |
|
Ground Level |
Dining Room |
3.6 m |
6 m |
3.6 m x 6 m |
|
Ground Level |
Kitchen |
6.8 m |
2.8 m |
6.8 m x 2.8 m |
|
Ground Level |
Family Room |
6.8 m |
3.8 m |
6.8 m x 3.8 m |
|
Ground Level |
Office |
3.1 m |
3.5 m |
3.1 m x 3.5 m |
https://www.realtor.ca/real-estate/28346313/368-douglas-avenue-toronto-bedford-park-nortown-bedford-park-nortown





































