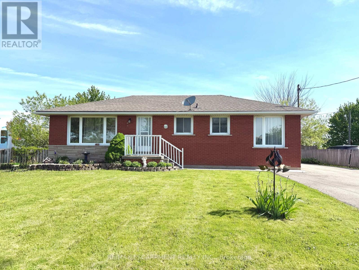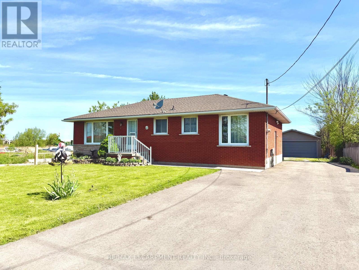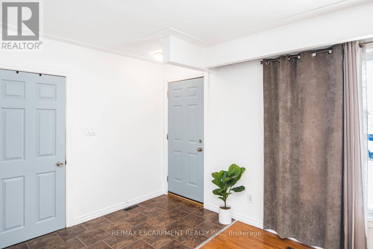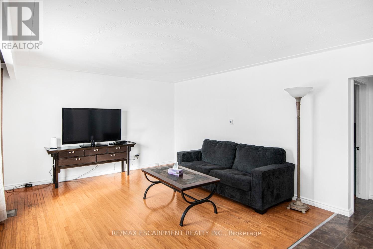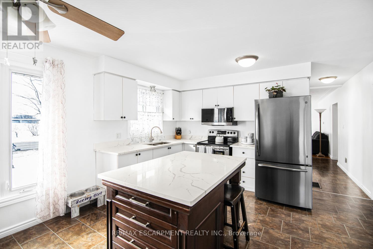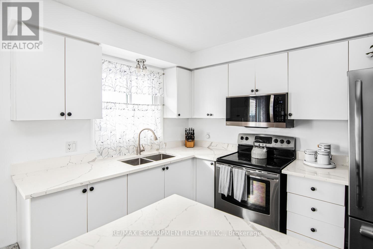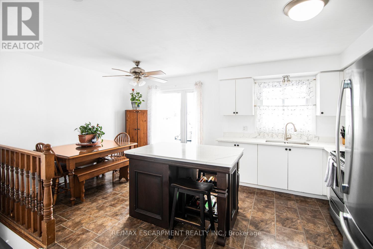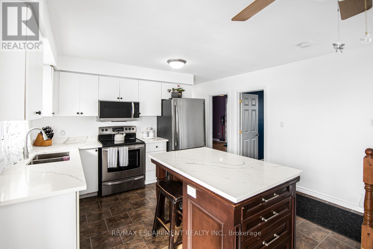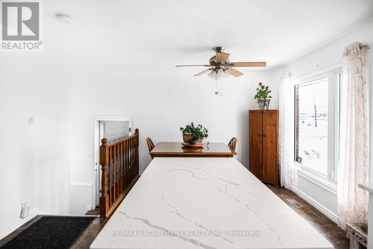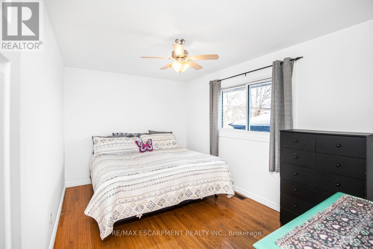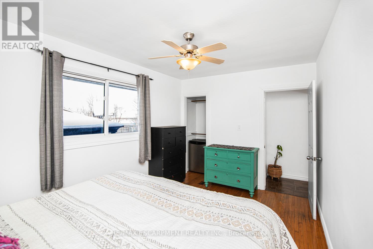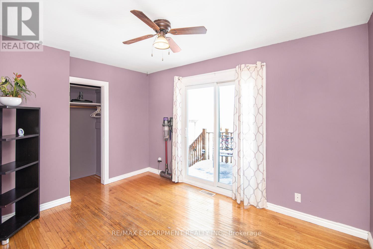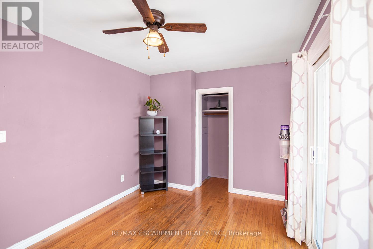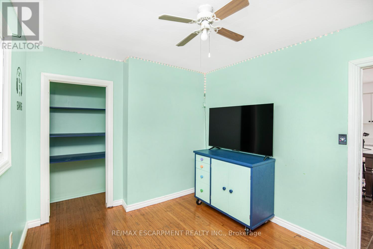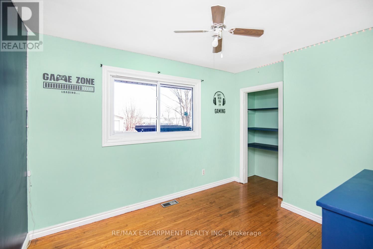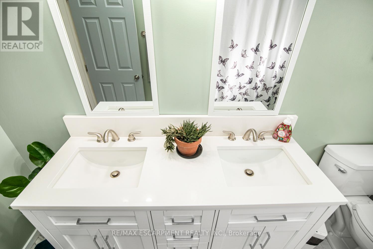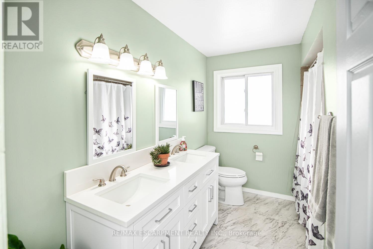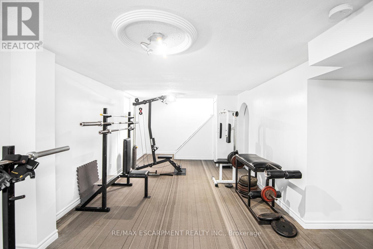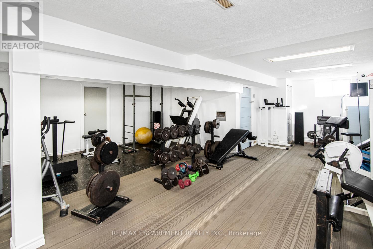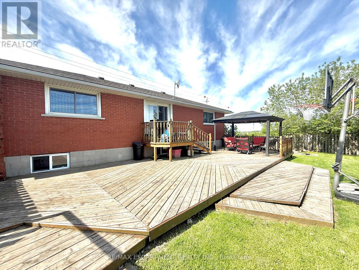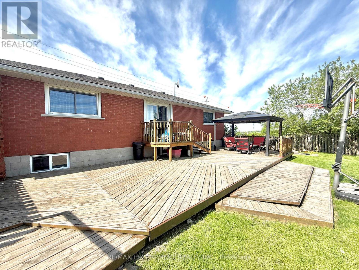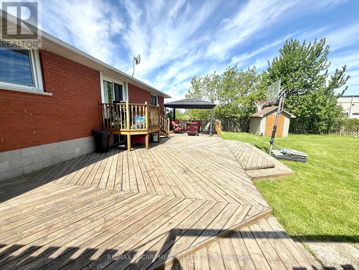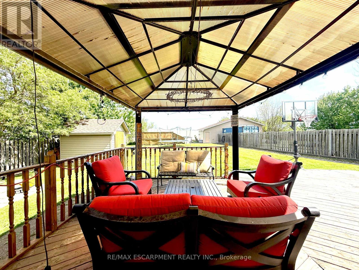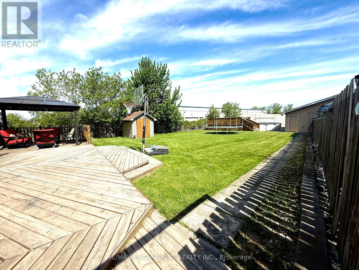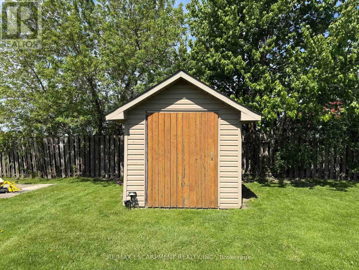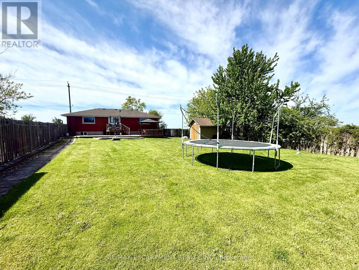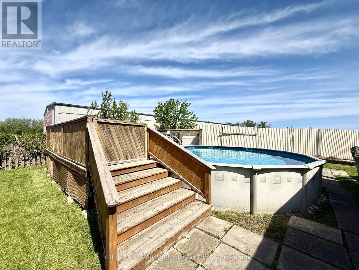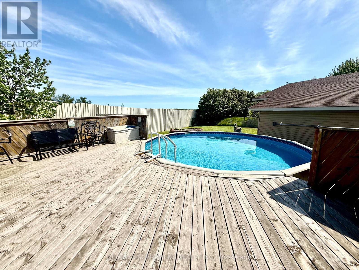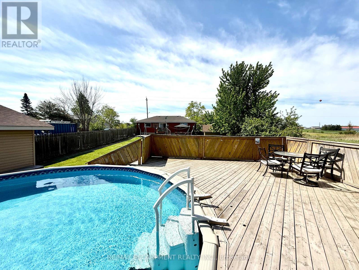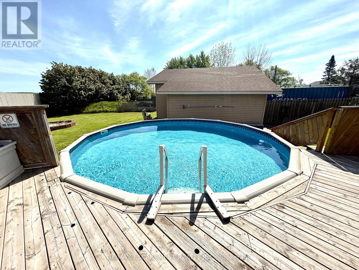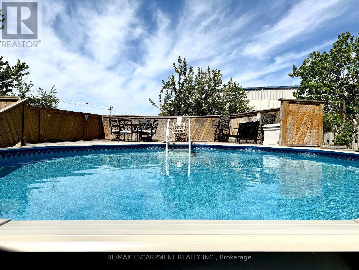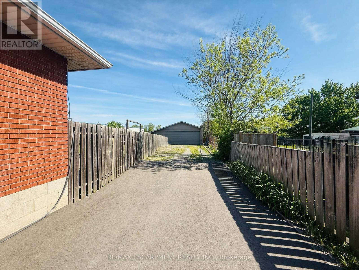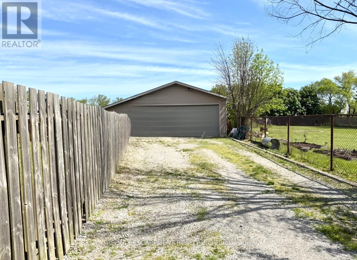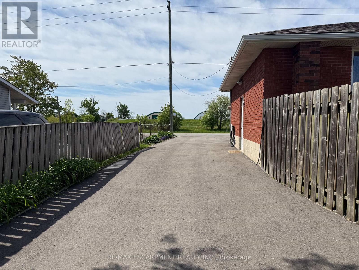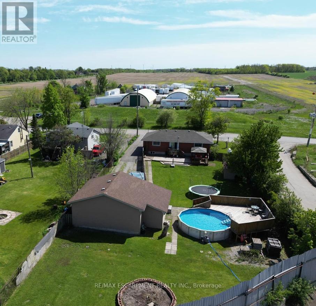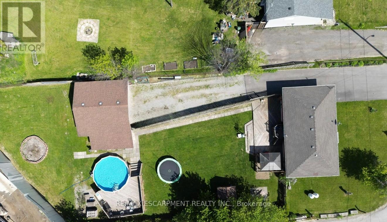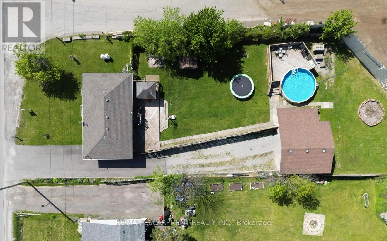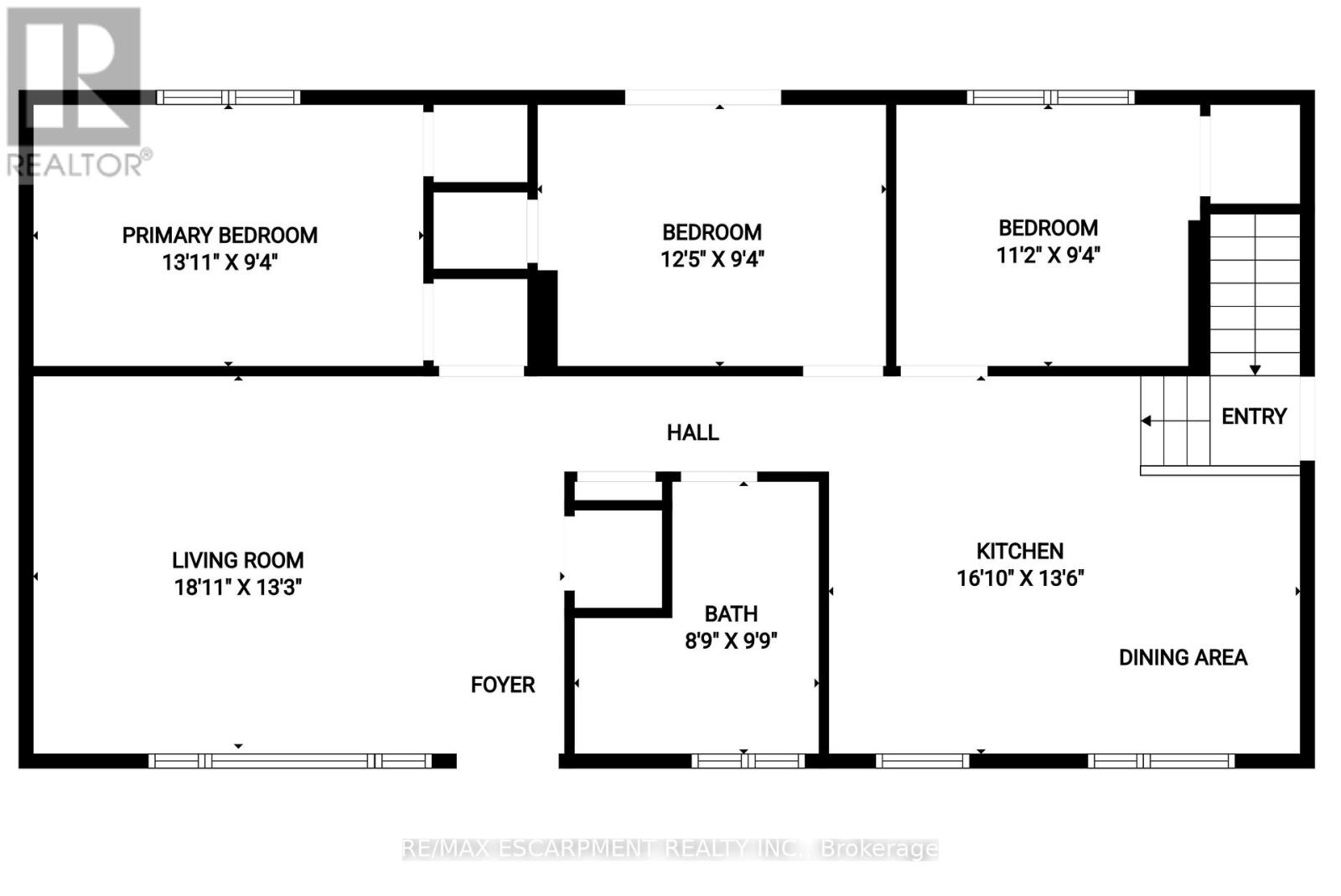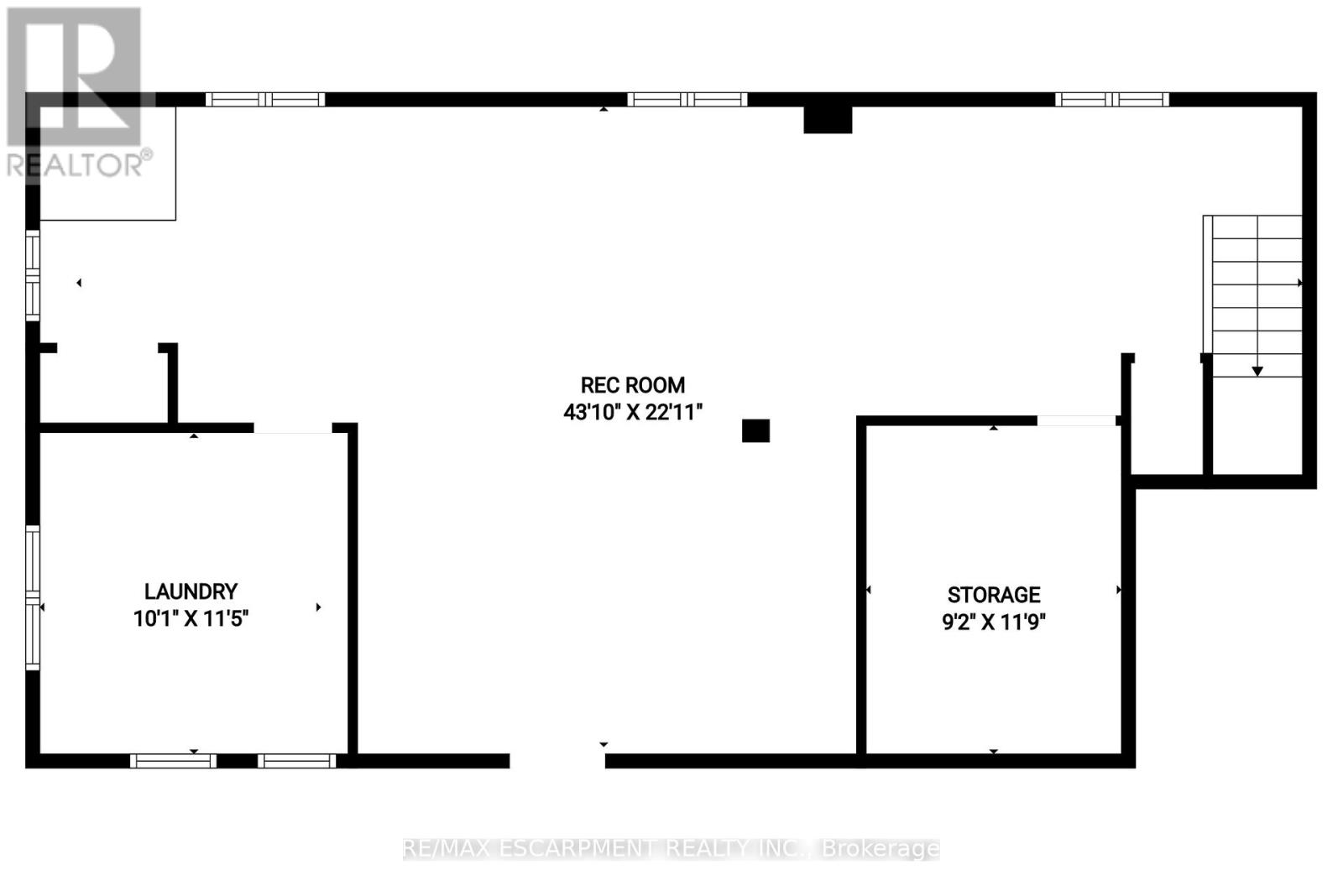3 Bedroom
1 Bathroom
1,100 - 1,500 ft2
Raised Bungalow
Above Ground Pool
Central Air Conditioning
Forced Air
$699,900
Welcome to 725 Mud Street East Located in Rural Upper Stoney Creek. A Perfect Home and Property for Young Families and Hobbyists Alike! This Well Cared-For Raised Bungalow in Upper Stoney Creek Offers the Space and Versatility Growing Families Need. Inside, You'll Find Three Spacious Bedrooms, a Full Bathroom, and a Bright, Open-Concept Living Area thats Ideal for Everyday Living.The Fully Finished Basement Adds Valuable Flexible Space Perfect for a Children's Playroom, Home Office, or Cozy Movie Nights. Step Outside to a Large, Family-Friendly Backyard Designed for Fun and Entertaining. Enjoy Multiple Decks, a Gazebo, an Above-Ground Pool, and a Fire Pit Area Perfect for Summer Gatherings or Weekend Relaxation. A Standout Feature of this Property is the Oversized, Heated Detached Garage/Workshop - Dream Come True for Hobbyists, Tradespeople, or Anyone Needing Ample Storage and Workspace. This Property Offers the Ideal Combination of Function, Comfort, and Accessibility. Don't Miss the Opportunity to Make this Versatile, Family-Oriented Property Your Own! (id:50976)
Property Details
|
MLS® Number
|
X12163572 |
|
Property Type
|
Single Family |
|
Community Name
|
Rural Stoney Creek |
|
Amenities Near By
|
Schools |
|
Features
|
Flat Site, Conservation/green Belt, Sump Pump |
|
Parking Space Total
|
10 |
|
Pool Type
|
Above Ground Pool |
|
Structure
|
Deck, Patio(s), Shed |
Building
|
Bathroom Total
|
1 |
|
Bedrooms Above Ground
|
3 |
|
Bedrooms Total
|
3 |
|
Age
|
51 To 99 Years |
|
Amenities
|
Canopy |
|
Appliances
|
Garage Door Opener Remote(s), Water Heater, Dryer, Microwave, Stove, Washer, Refrigerator |
|
Architectural Style
|
Raised Bungalow |
|
Basement Development
|
Finished |
|
Basement Type
|
N/a (finished) |
|
Construction Style Attachment
|
Detached |
|
Cooling Type
|
Central Air Conditioning |
|
Exterior Finish
|
Brick |
|
Foundation Type
|
Block |
|
Heating Fuel
|
Propane |
|
Heating Type
|
Forced Air |
|
Stories Total
|
1 |
|
Size Interior
|
1,100 - 1,500 Ft2 |
|
Type
|
House |
|
Utility Water
|
Cistern |
Parking
Land
|
Acreage
|
No |
|
Land Amenities
|
Schools |
|
Sewer
|
Septic System |
|
Size Depth
|
250 Ft ,7 In |
|
Size Frontage
|
75 Ft ,2 In |
|
Size Irregular
|
75.2 X 250.6 Ft |
|
Size Total Text
|
75.2 X 250.6 Ft|under 1/2 Acre |
|
Zoning Description
|
A1 |
Rooms
| Level |
Type |
Length |
Width |
Dimensions |
|
Basement |
Recreational, Games Room |
13.36 m |
6.98 m |
13.36 m x 6.98 m |
|
Basement |
Laundry Room |
3.07 m |
3.48 m |
3.07 m x 3.48 m |
|
Basement |
Utility Room |
2.79 m |
3.58 m |
2.79 m x 3.58 m |
|
Main Level |
Kitchen |
5.13 m |
4.11 m |
5.13 m x 4.11 m |
|
Main Level |
Living Room |
5.77 m |
4.04 m |
5.77 m x 4.04 m |
|
Main Level |
Primary Bedroom |
4.24 m |
2.84 m |
4.24 m x 2.84 m |
|
Main Level |
Bedroom 2 |
3.78 m |
2.84 m |
3.78 m x 2.84 m |
|
Main Level |
Bedroom 3 |
3.4 m |
2.84 m |
3.4 m x 2.84 m |
|
Main Level |
Bathroom |
2.67 m |
2.97 m |
2.67 m x 2.97 m |
Utilities
https://www.realtor.ca/real-estate/28345745/725-mud-street-e-hamilton-rural-stoney-creek



