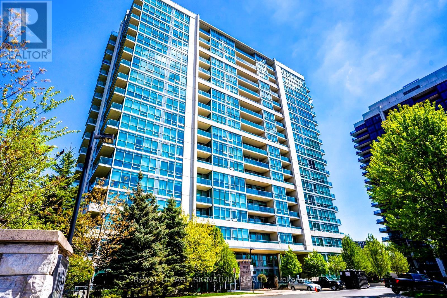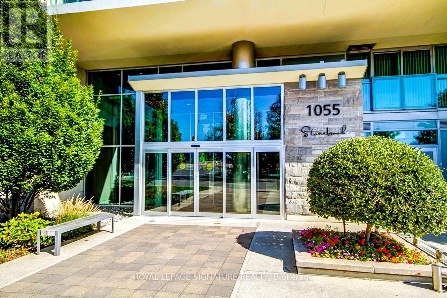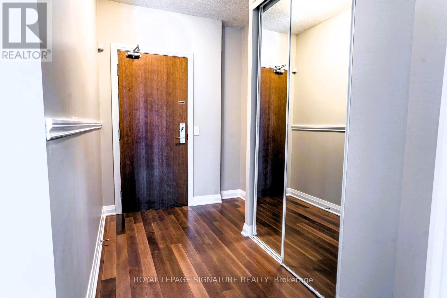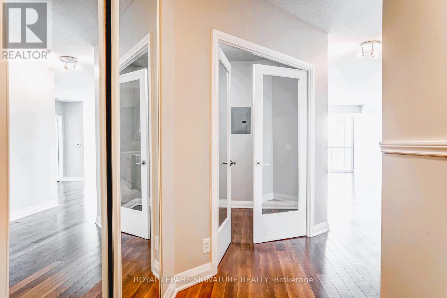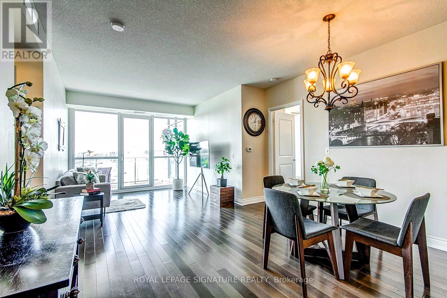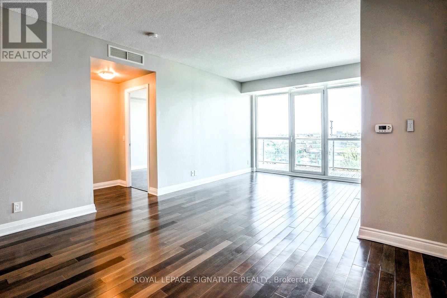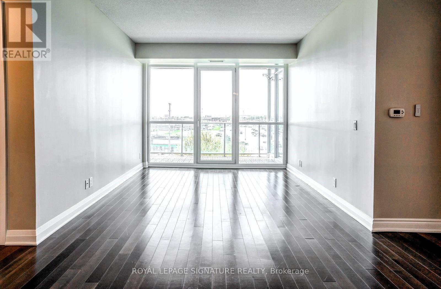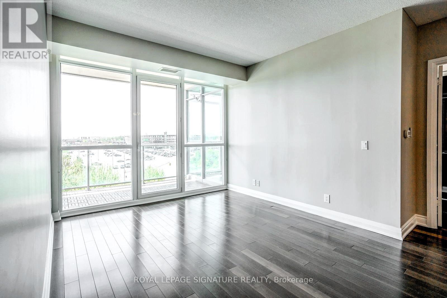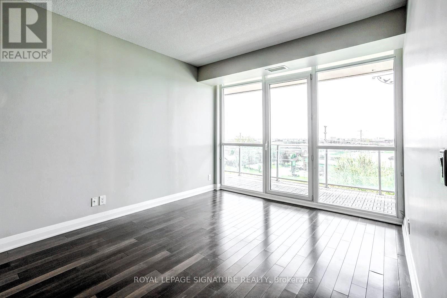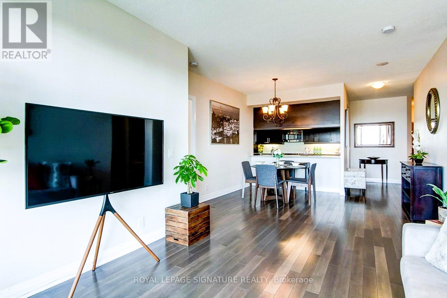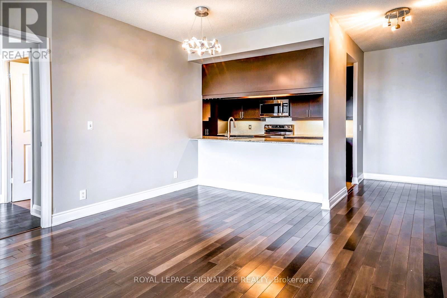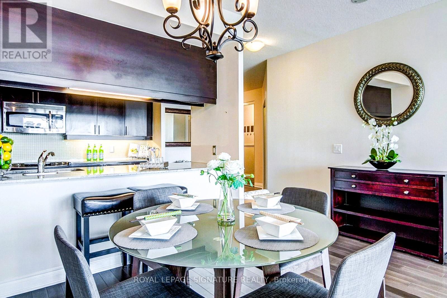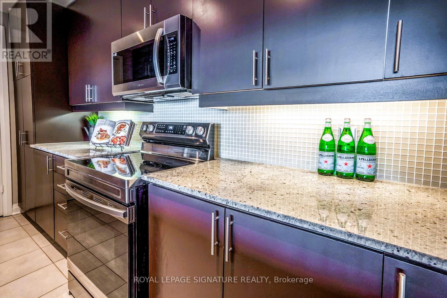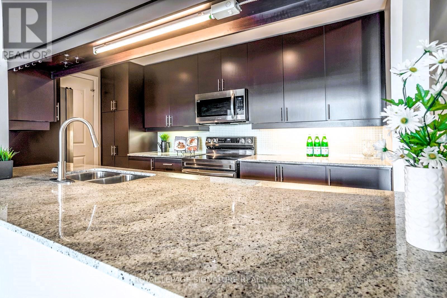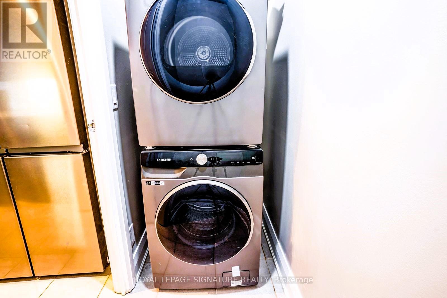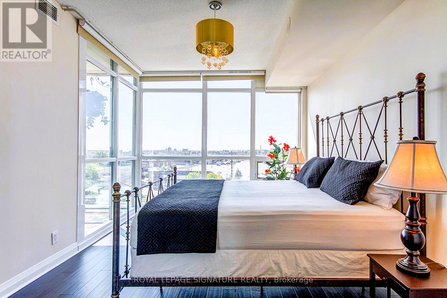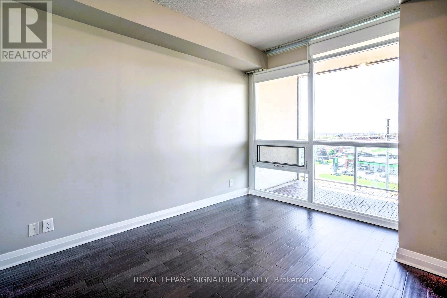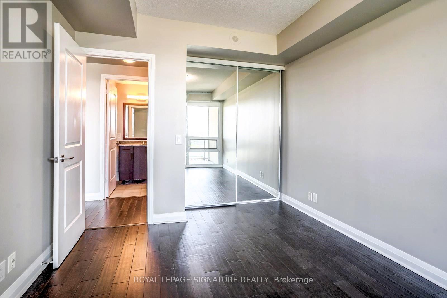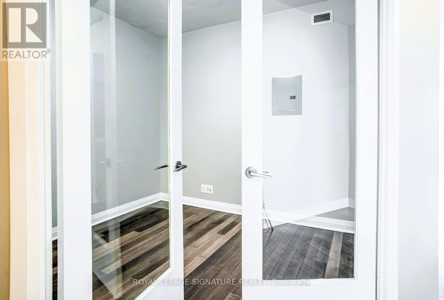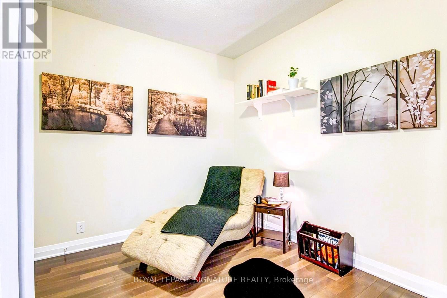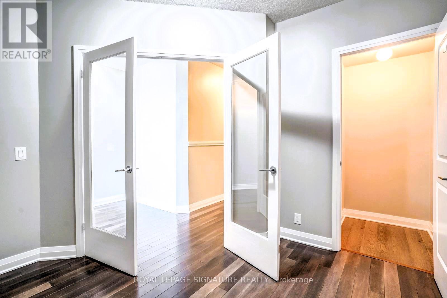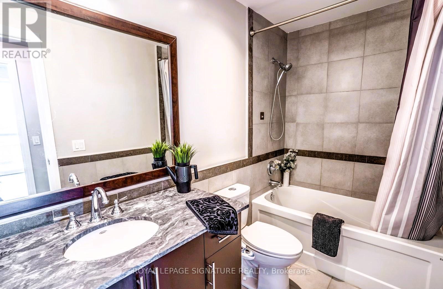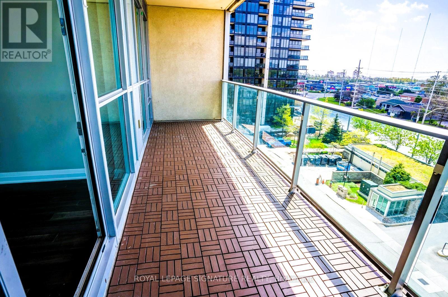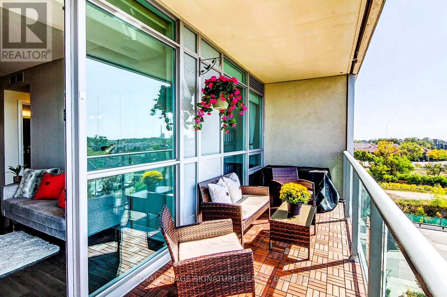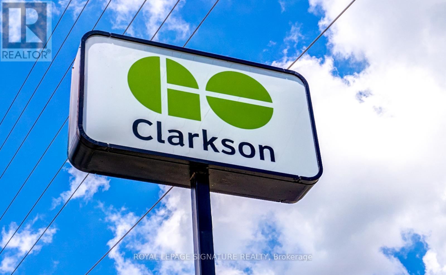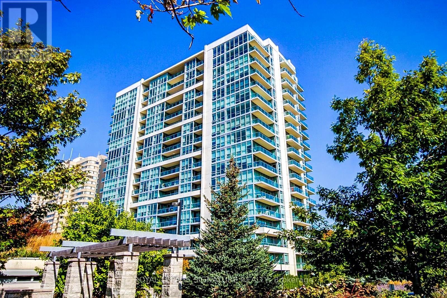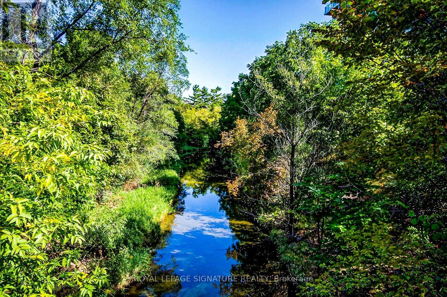3 Bedroom
2 Bathroom
1,200 - 1,399 ft2
Indoor Pool
Central Air Conditioning
Heat Pump
$899,999Maintenance, Common Area Maintenance, Insurance, Water, Cable TV
$1,019.92 Monthly
Indulge in luxury living with this exquisite 2-bedroom condo with a den, perfectly located just steps from Clarkson GO and minutes from Lake Ontario. This spacious residence offers an ideal combination of elegance, comfort, and convenience. Inside, this bright and airy home features an open-concept layout with gleaming hardwood floors and expansive windows that fill the space with natural light. The large living and dining area flows seamlessly into a chef-inspired kitchen outfitted with granite countertops, a breakfast bar and plenty of storage space; perfect for both everyday living and entertaining. The primary bedroom boasts a custom organized closet and a full ensuite bathroom, while the second bedroom and versatile den with French doors provide ample space for work, guests, or family. A large private balcony offers a peaceful outdoor retreat.Residents enjoy resort-style amenities, including an indoor pool, gym, party room, outdoor terrace with BBQs, pet spa, car wash, and guest suites. Ideally situated near shops, parks, schools, and transit, this home offers everything you need right at your doorstep. Offering the perfect mix of luxury, space, and location, this move-in-ready condo is a rare find; act fast and make it yours before its gone! (id:50976)
Property Details
|
MLS® Number
|
W12163383 |
|
Property Type
|
Single Family |
|
Community Name
|
Clarkson |
|
Amenities Near By
|
Park |
|
Community Features
|
Pet Restrictions |
|
Features
|
Ravine, Elevator, Balcony, Carpet Free |
|
Parking Space Total
|
2 |
|
Pool Type
|
Indoor Pool |
Building
|
Bathroom Total
|
2 |
|
Bedrooms Above Ground
|
2 |
|
Bedrooms Below Ground
|
1 |
|
Bedrooms Total
|
3 |
|
Amenities
|
Car Wash, Exercise Centre, Storage - Locker, Security/concierge |
|
Appliances
|
Blinds, Dryer, Stove, Washer, Window Coverings, Refrigerator |
|
Cooling Type
|
Central Air Conditioning |
|
Exterior Finish
|
Concrete |
|
Flooring Type
|
Hardwood, Ceramic |
|
Heating Fuel
|
Electric |
|
Heating Type
|
Heat Pump |
|
Size Interior
|
1,200 - 1,399 Ft2 |
|
Type
|
Apartment |
Parking
Land
|
Acreage
|
No |
|
Land Amenities
|
Park |
Rooms
| Level |
Type |
Length |
Width |
Dimensions |
|
Flat |
Living Room |
3.35 m |
6.89 m |
3.35 m x 6.89 m |
|
Flat |
Dining Room |
3.35 m |
6.89 m |
3.35 m x 6.89 m |
|
Flat |
Kitchen |
2.44 m |
4.22 m |
2.44 m x 4.22 m |
|
Flat |
Primary Bedroom |
3.23 m |
4.45 m |
3.23 m x 4.45 m |
|
Flat |
Bedroom 2 |
3.17 m |
3.63 m |
3.17 m x 3.63 m |
|
Flat |
Den |
3.08 m |
3.09 m |
3.08 m x 3.09 m |
https://www.realtor.ca/real-estate/28345656/614-1055-southdown-road-mississauga-clarkson-clarkson



