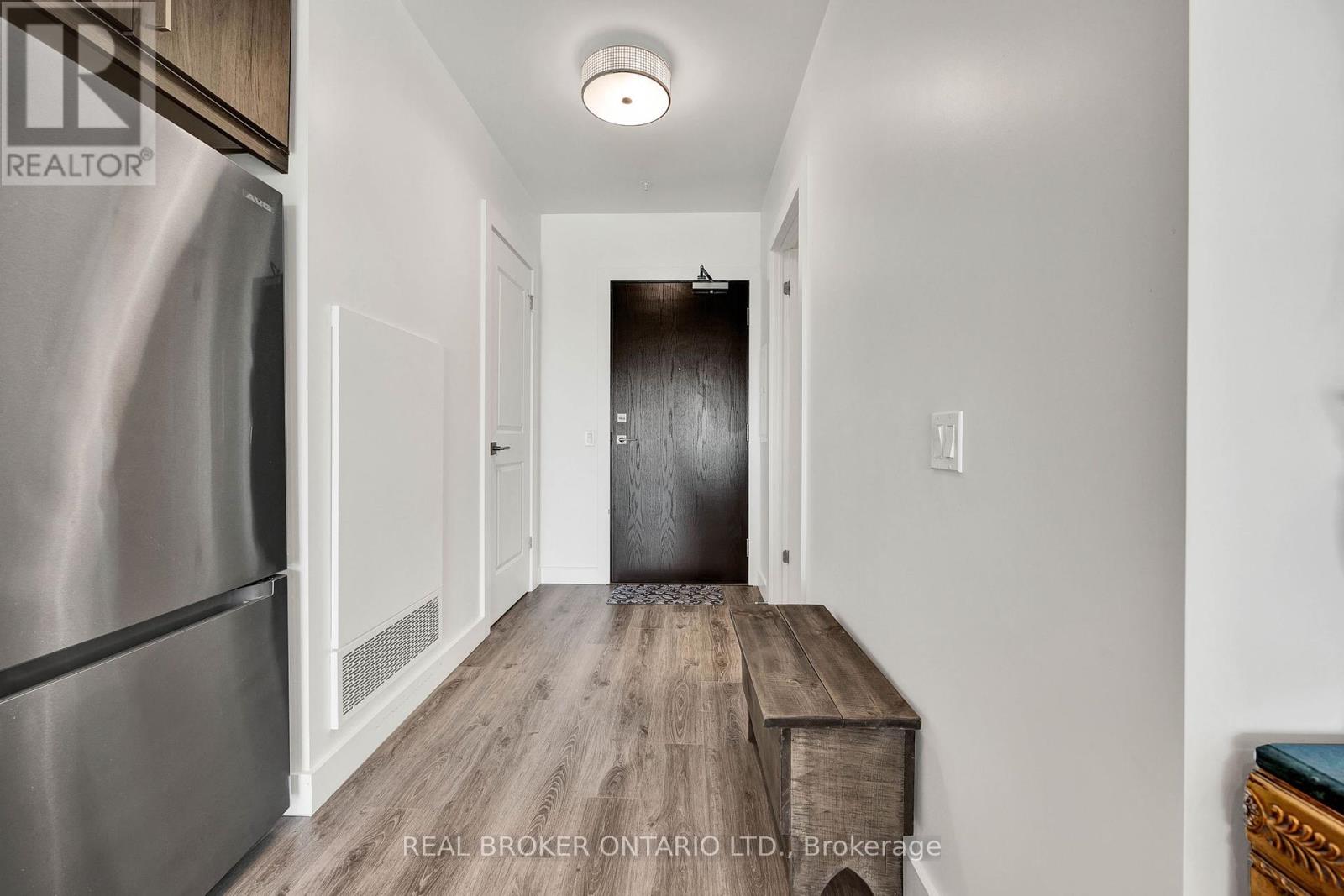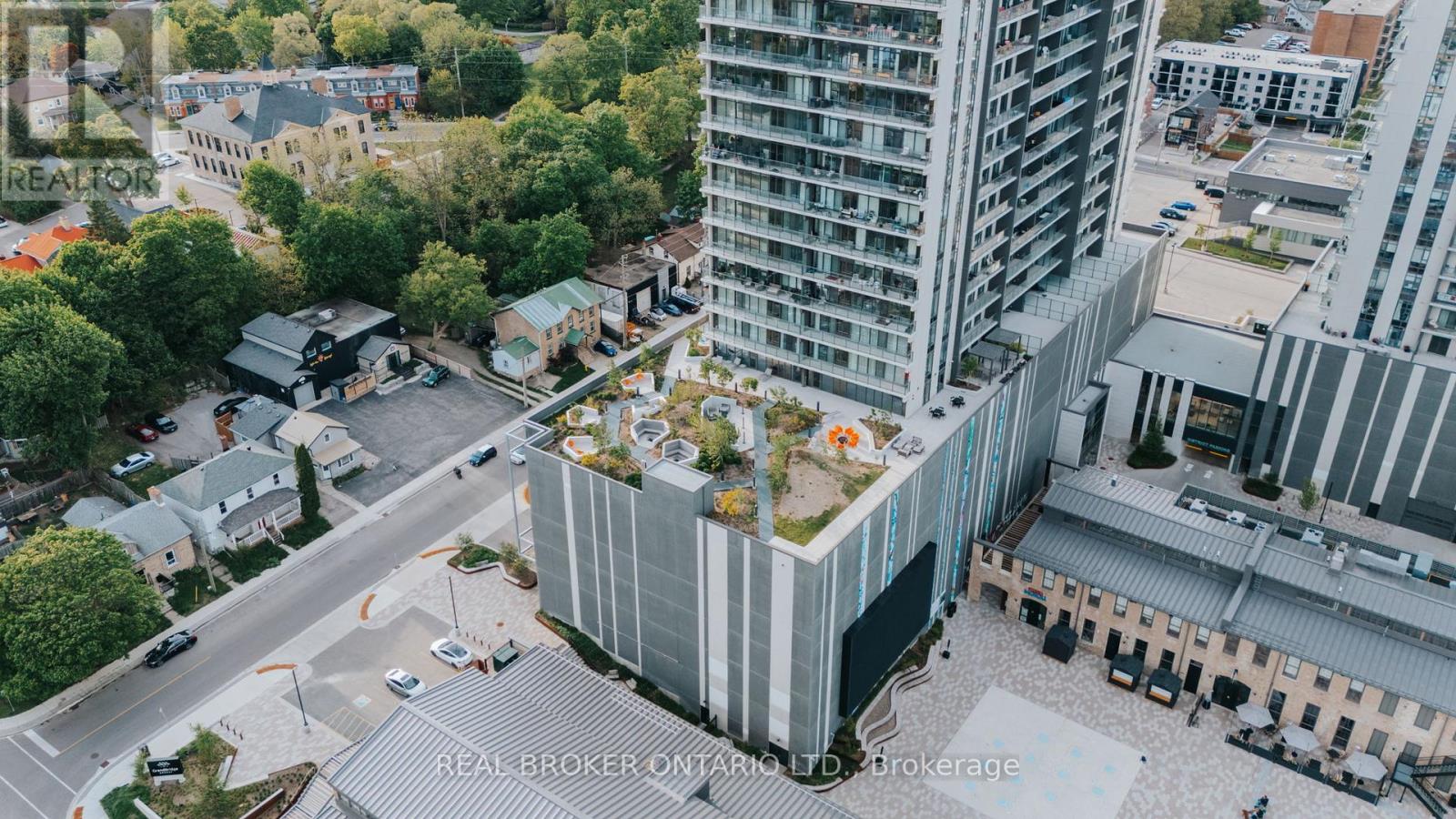1 Bedroom
1 Bathroom
600 - 699 ft2
Central Air Conditioning
Forced Air
$436,000Maintenance, Insurance
$366.39 Monthly
Live in Luxury in the Heart of the Gaslight DistrictWelcome to a lifestyle, not just a home. This stunning 1 bed, 1 bath condo is located in the vibrant and historic Gaslight DistrictCambridges premier destination for culture, entertainment, and community living.Step inside and be greeted by an open-concept layout with soaring ceilings and floor-to-ceiling windows that flood the space with natural light and showcase breathtaking views of downtown Galt. The kitchen is a modern chefs dreamfeaturing sleek grey cabinetry, quartz countertops, a stylish backsplash, stainless steel appliances, and ample storage.Whether you're entertaining or unwinding, the living space offers the perfect balance of function and style. Enjoy your morning coffee while taking in the city lights from the comfort of your private haven.This building boasts incredible amenities, including a rooftop terrace and garden, party room, games room, fully equipped gym, yoga/exercise studio, concierge service, visitor parking, and more. Youll also have access to a community BBQ area and event space perfect for socializing.Just steps outside your door, explore the energy of the Gaslight Districttrendy restaurants, live music, public art installations, and events on the outdoor jumbotron. This is urban living with a small-town charm.Dont miss your chance to own a piece of one of the regions most exciting communities. (id:50976)
Property Details
|
MLS® Number
|
X12163480 |
|
Property Type
|
Single Family |
|
Community Features
|
Pet Restrictions |
|
Easement
|
None |
|
Features
|
Flat Site, Elevator, Balcony, Carpet Free, In Suite Laundry |
|
Parking Space Total
|
1 |
|
Structure
|
Patio(s) |
Building
|
Bathroom Total
|
1 |
|
Bedrooms Above Ground
|
1 |
|
Bedrooms Total
|
1 |
|
Age
|
0 To 5 Years |
|
Amenities
|
Exercise Centre, Recreation Centre, Visitor Parking, Storage - Locker |
|
Appliances
|
Dryer, Microwave, Stove, Washer, Refrigerator |
|
Cooling Type
|
Central Air Conditioning |
|
Exterior Finish
|
Steel, Concrete |
|
Fire Protection
|
Smoke Detectors |
|
Foundation Type
|
Poured Concrete |
|
Heating Fuel
|
Natural Gas |
|
Heating Type
|
Forced Air |
|
Size Interior
|
600 - 699 Ft2 |
|
Type
|
Apartment |
Parking
Land
|
Access Type
|
Public Road |
|
Acreage
|
No |
|
Zoning Description
|
Fc1rm1 |
Rooms
| Level |
Type |
Length |
Width |
Dimensions |
|
Main Level |
Bedroom |
3.05 m |
3.56 m |
3.05 m x 3.56 m |
|
Main Level |
Bathroom |
1.5 m |
2.69 m |
1.5 m x 2.69 m |
|
Main Level |
Dining Room |
2.72 m |
4.39 m |
2.72 m x 4.39 m |
|
Main Level |
Kitchen |
1.22 m |
4.39 m |
1.22 m x 4.39 m |
|
Main Level |
Living Room |
3.66 m |
3.61 m |
3.66 m x 3.61 m |
https://www.realtor.ca/real-estate/28345730/unit-1003-50-grand-avenue-s-cambridge



























