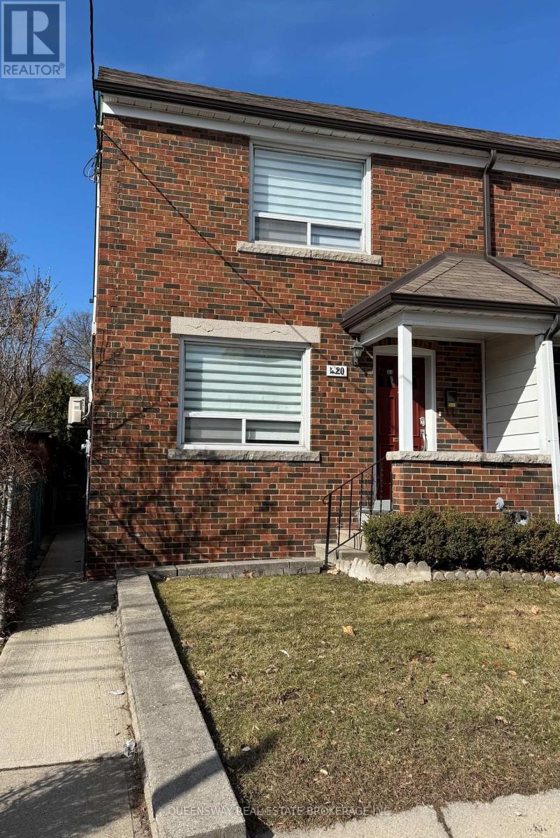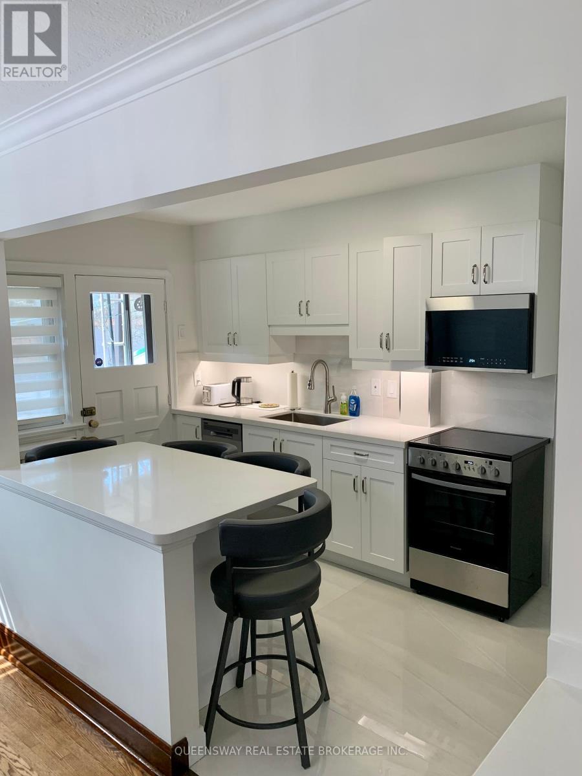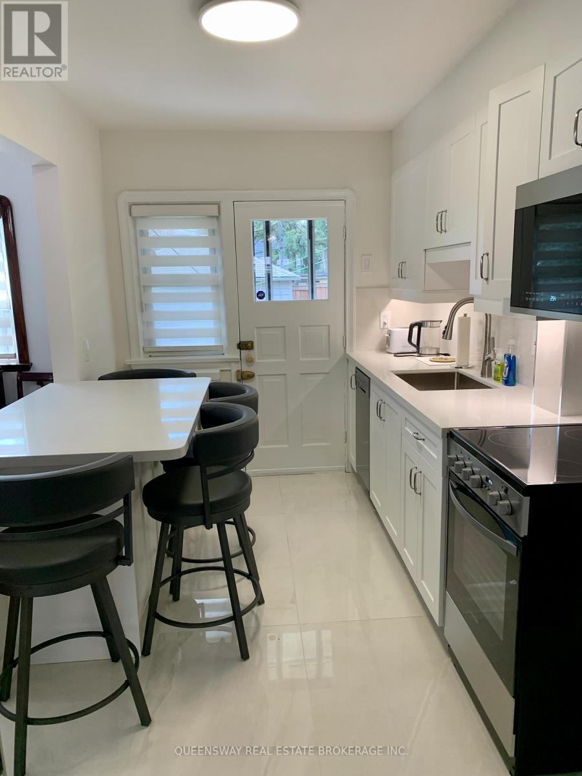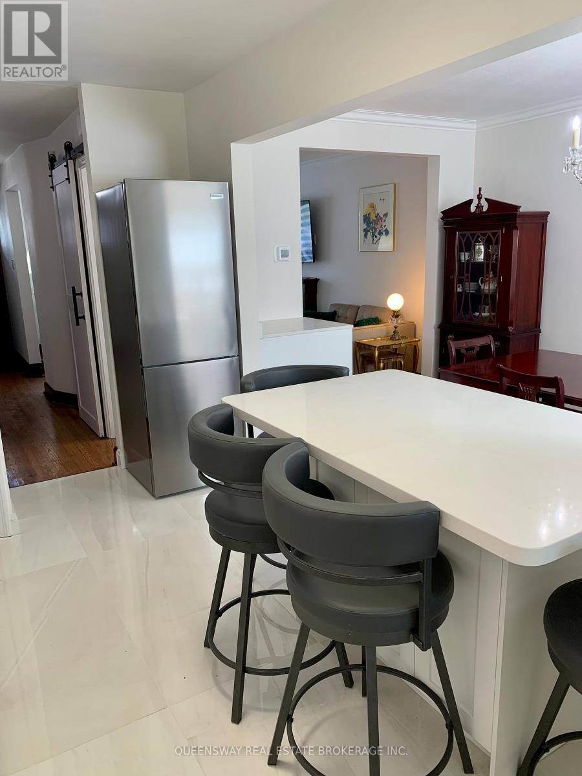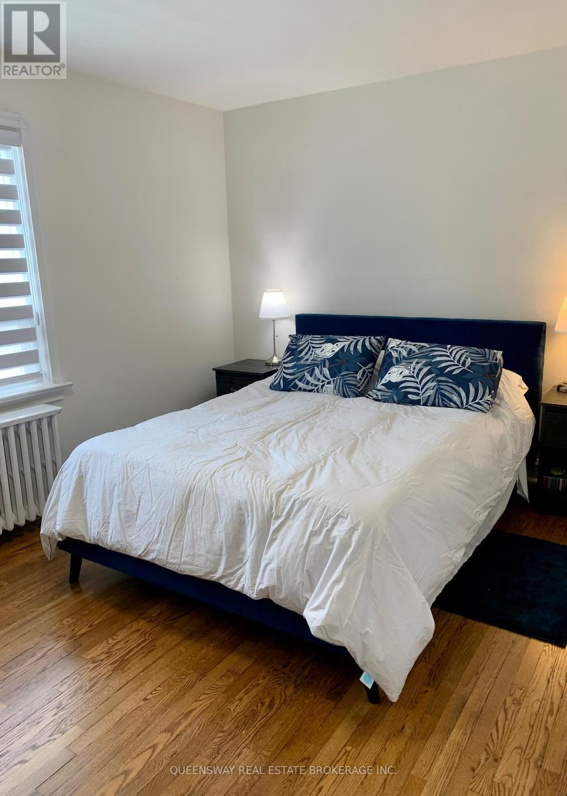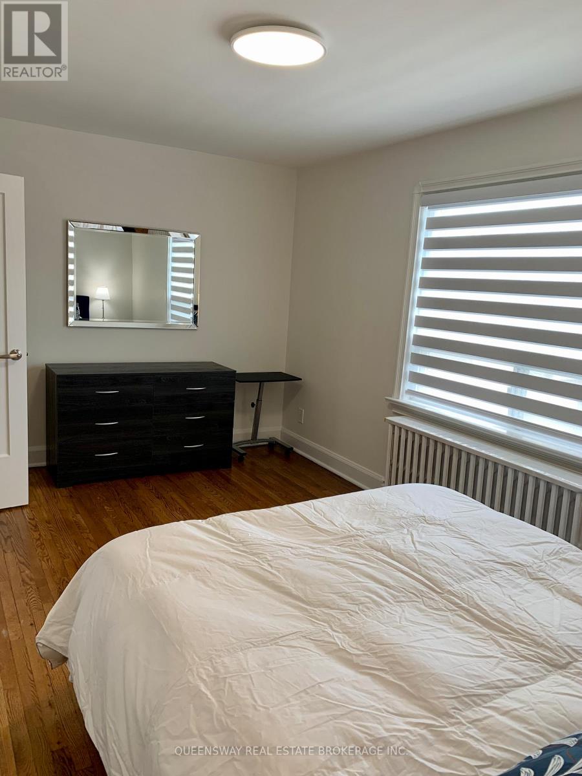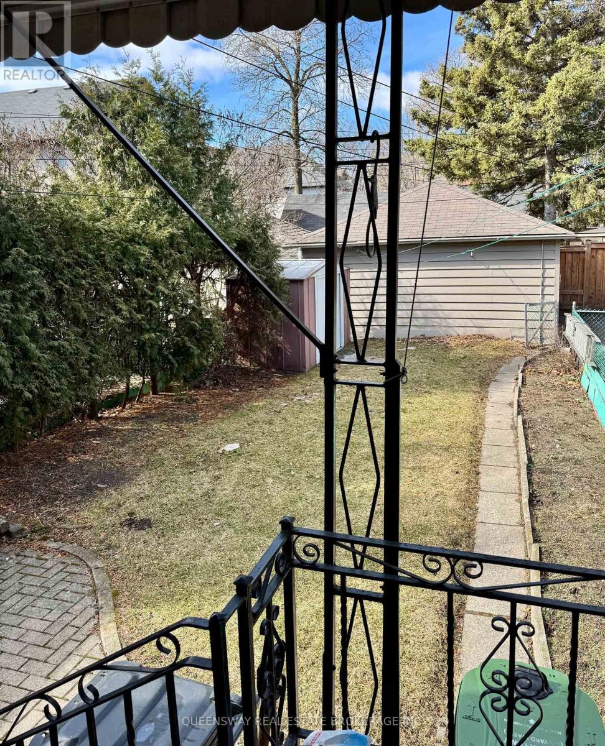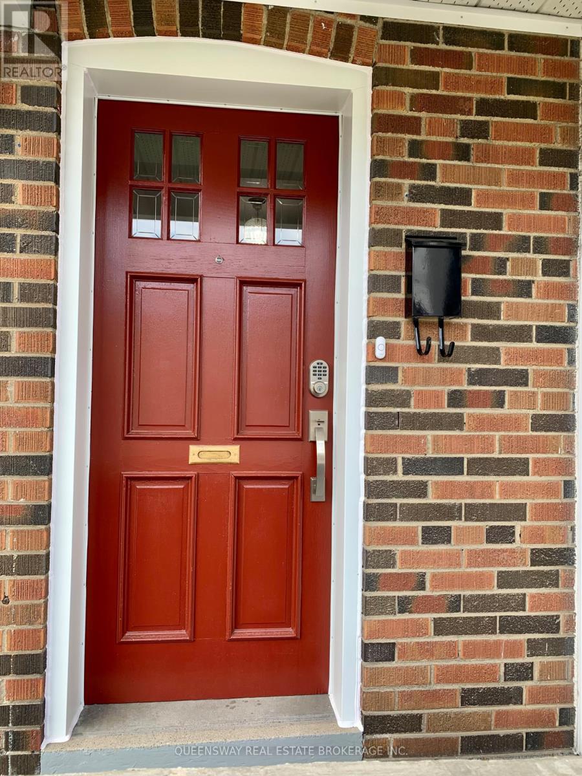3 Bedroom
3 Bathroom
1,100 - 1,500 ft2
Fireplace
Wall Unit
Radiant Heat
$1,150,000
Beautifully updated 3-bedroom home nestled in the heart of desirable Baby Point Village. This bright, spacious residence features an open dining area, spacious living room w/ electric fireplace, and stylishly renovated bathrooms. Elegant hardwood flooring on the main and second level. The customized modern eat-in kitchen includes a large kitchen island with white caesarstone countertops, large porcelain floor tiles, backsplash and sleek stainless steel appliances. Owned boiler system and tankless water heater (2024). Step outside to a private backyard with a detached garage at the rear of the property. There's also potential to add a separate basement entrance-perfect for a rental suite or in-law unit. Steps to trendy shops, restaurants, parks, and walkable to Jane subway station. (id:50976)
Property Details
|
MLS® Number
|
W12164097 |
|
Property Type
|
Single Family |
|
Community Name
|
Lambton Baby Point |
|
Features
|
Carpet Free |
|
Parking Space Total
|
2 |
Building
|
Bathroom Total
|
3 |
|
Bedrooms Above Ground
|
3 |
|
Bedrooms Total
|
3 |
|
Amenities
|
Fireplace(s) |
|
Appliances
|
Garage Door Opener Remote(s), Water Heater - Tankless, Water Heater, Dishwasher, Dryer, Furniture, Microwave, Stove, Washer, Window Coverings, Refrigerator |
|
Basement Development
|
Partially Finished |
|
Basement Type
|
N/a (partially Finished) |
|
Construction Style Attachment
|
Semi-detached |
|
Cooling Type
|
Wall Unit |
|
Exterior Finish
|
Brick |
|
Fireplace Present
|
Yes |
|
Foundation Type
|
Concrete |
|
Half Bath Total
|
2 |
|
Heating Fuel
|
Natural Gas |
|
Heating Type
|
Radiant Heat |
|
Stories Total
|
2 |
|
Size Interior
|
1,100 - 1,500 Ft2 |
|
Type
|
House |
|
Utility Water
|
Municipal Water |
Parking
Land
|
Acreage
|
No |
|
Sewer
|
Sanitary Sewer |
|
Size Depth
|
94 Ft ,7 In |
|
Size Frontage
|
20 Ft |
|
Size Irregular
|
20 X 94.6 Ft |
|
Size Total Text
|
20 X 94.6 Ft |
Rooms
| Level |
Type |
Length |
Width |
Dimensions |
|
Second Level |
Primary Bedroom |
4.95 m |
3.04 m |
4.95 m x 3.04 m |
|
Second Level |
Bedroom 2 |
3.12 m |
2.74 m |
3.12 m x 2.74 m |
|
Second Level |
Bedroom 3 |
3.15 m |
3.12 m |
3.15 m x 3.12 m |
|
Second Level |
Bathroom |
2.03 m |
1.52 m |
2.03 m x 1.52 m |
|
Main Level |
Kitchen |
3.55 m |
2.26 m |
3.55 m x 2.26 m |
|
Main Level |
Dining Room |
4.26 m |
2.51 m |
4.26 m x 2.51 m |
|
Main Level |
Living Room |
5.48 m |
3.2 m |
5.48 m x 3.2 m |
|
Main Level |
Bathroom |
1.32 m |
1.04 m |
1.32 m x 1.04 m |
https://www.realtor.ca/real-estate/28346940/420-jane-street-toronto-lambton-baby-point-lambton-baby-point



