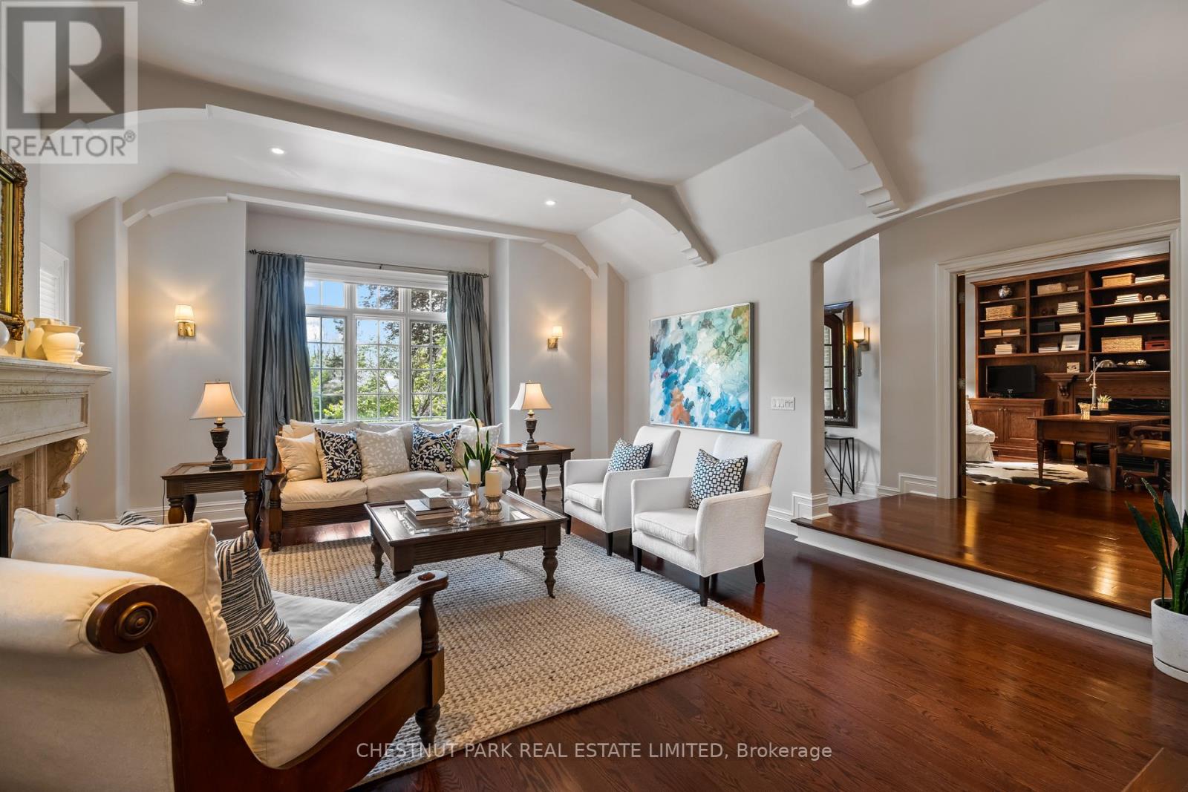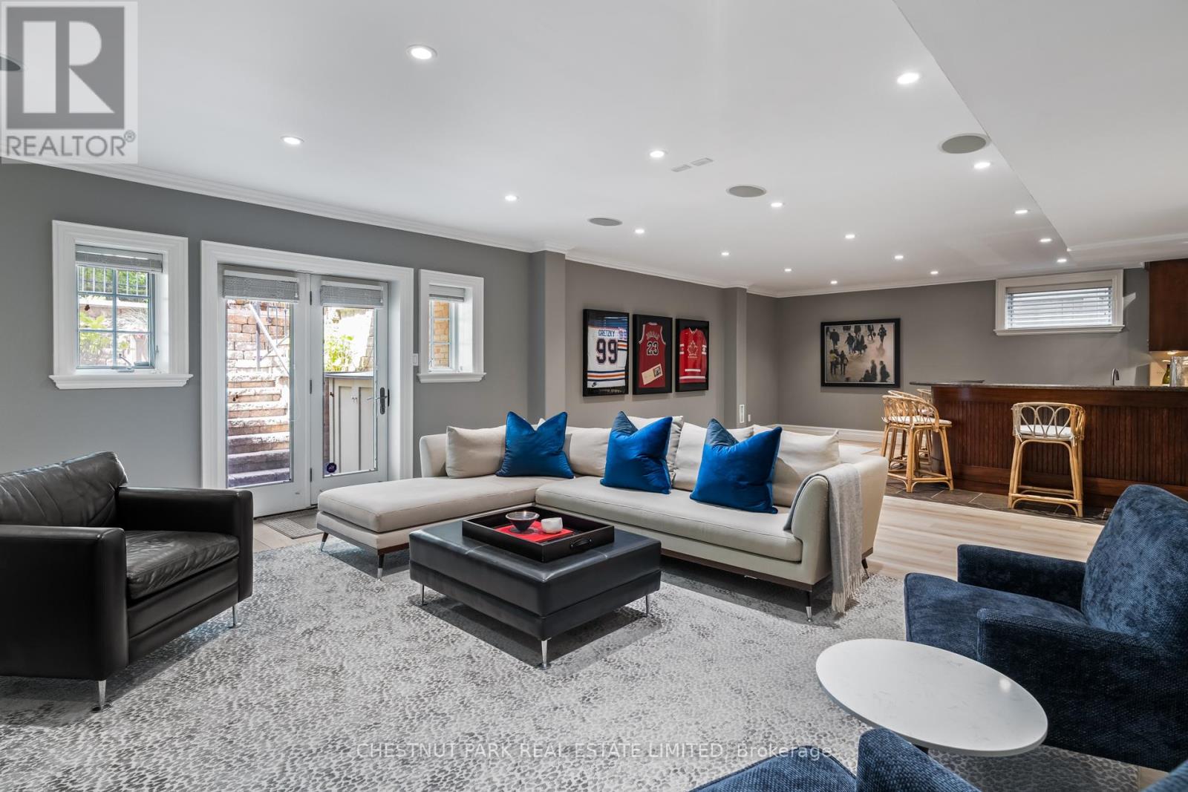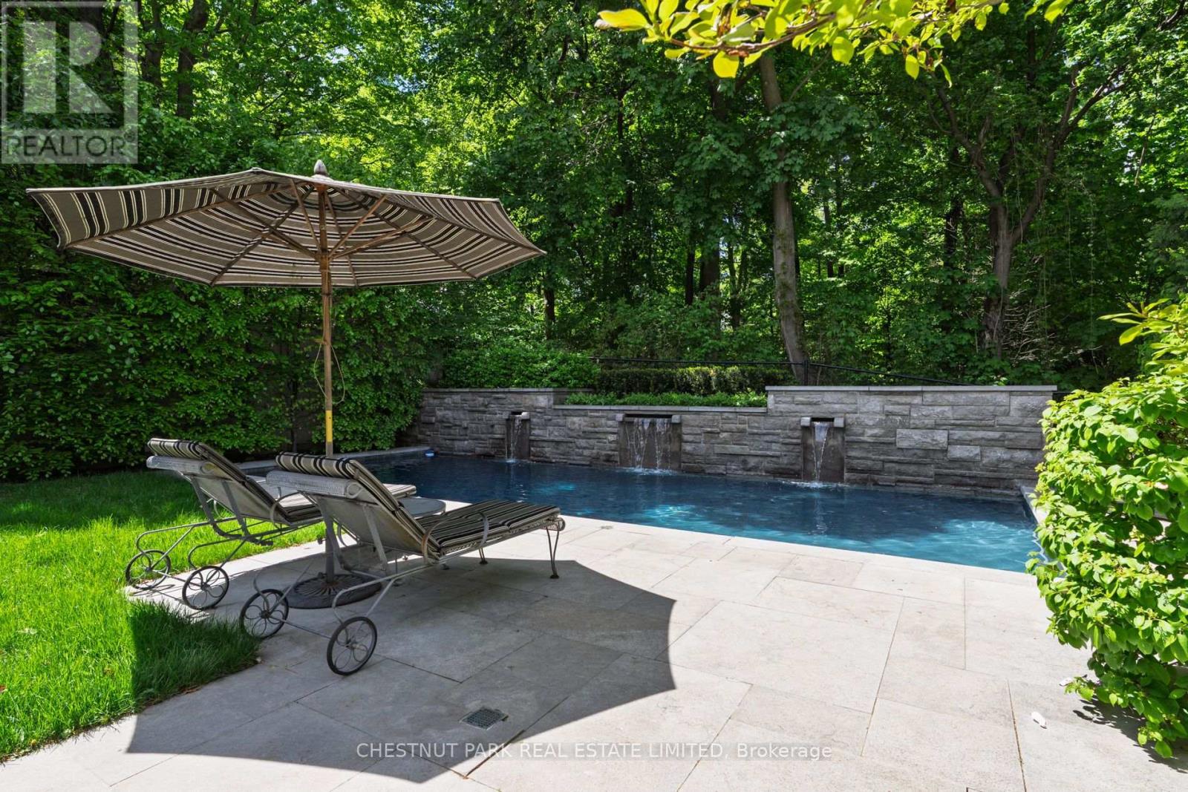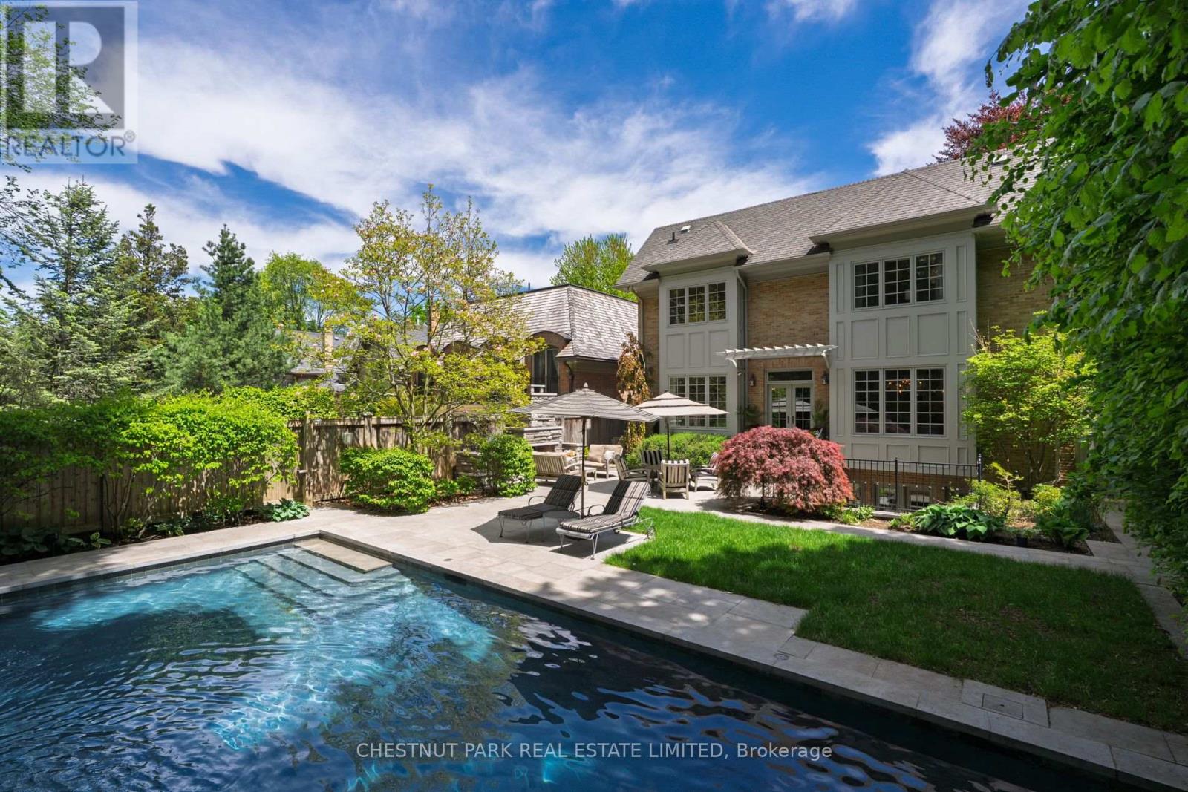6 Bedroom
5 Bathroom
3,500 - 5,000 ft2
Fireplace
Outdoor Pool
Central Air Conditioning
Forced Air
$6,878,000
Set on one of Torontos most irreplaceable ravine settings, this custom-built Lawrence Park home offers unmatched privacy and natural beauty. Overlooking Sherwood Ravine, the resort-style backyard features a gunite saltwater pool with a limestone waterfall wall, outdoor shower, built-in BBQ, and fireplace. Inside, enjoy 5+1 bedrooms, 5 bathrooms, and 5 fireplaces, including one in the panelled library. The renovated kitchen and family room offer stunning ravine views. The expansive primary suite includes dual walk-in closets and a luxurious 5-piece ensuite. A finished lower level with a rec room, wet bar, wine cellar, gym and walk-out. Fully landscaped gardens, double garage, and private drive complete this exceptional property. (id:50976)
Property Details
|
MLS® Number
|
C12164208 |
|
Property Type
|
Single Family |
|
Community Name
|
Bridle Path-Sunnybrook-York Mills |
|
Equipment Type
|
Water Heater |
|
Features
|
Sump Pump |
|
Parking Space Total
|
6 |
|
Pool Features
|
Salt Water Pool |
|
Pool Type
|
Outdoor Pool |
|
Rental Equipment Type
|
Water Heater |
Building
|
Bathroom Total
|
5 |
|
Bedrooms Above Ground
|
5 |
|
Bedrooms Below Ground
|
1 |
|
Bedrooms Total
|
6 |
|
Amenities
|
Fireplace(s) |
|
Appliances
|
Central Vacuum, Water Purifier, Garage Door Opener Remote(s), Dishwasher, Dryer, Freezer, Microwave, Range, Washer, Water Treatment, Whirlpool, Wine Fridge, Refrigerator |
|
Basement Development
|
Finished |
|
Basement Features
|
Walk Out |
|
Basement Type
|
N/a (finished) |
|
Construction Style Attachment
|
Detached |
|
Cooling Type
|
Central Air Conditioning |
|
Exterior Finish
|
Brick |
|
Fireplace Present
|
Yes |
|
Fireplace Total
|
5 |
|
Flooring Type
|
Hardwood, Cushion/lino/vinyl |
|
Foundation Type
|
Unknown |
|
Half Bath Total
|
1 |
|
Heating Fuel
|
Natural Gas |
|
Heating Type
|
Forced Air |
|
Stories Total
|
2 |
|
Size Interior
|
3,500 - 5,000 Ft2 |
|
Type
|
House |
|
Utility Water
|
Municipal Water |
Parking
Land
|
Acreage
|
No |
|
Sewer
|
Sanitary Sewer |
|
Size Depth
|
150 Ft |
|
Size Frontage
|
50 Ft |
|
Size Irregular
|
50 X 150 Ft |
|
Size Total Text
|
50 X 150 Ft |
Rooms
| Level |
Type |
Length |
Width |
Dimensions |
|
Second Level |
Primary Bedroom |
6.63 m |
5.49 m |
6.63 m x 5.49 m |
|
Second Level |
Bedroom 2 |
3.84 m |
3.96 m |
3.84 m x 3.96 m |
|
Second Level |
Bedroom 3 |
3.78 m |
4.27 m |
3.78 m x 4.27 m |
|
Second Level |
Bedroom 4 |
3.66 m |
5.28 m |
3.66 m x 5.28 m |
|
Second Level |
Bedroom 5 |
4.45 m |
3.66 m |
4.45 m x 3.66 m |
|
Lower Level |
Recreational, Games Room |
5.79 m |
7.77 m |
5.79 m x 7.77 m |
|
Lower Level |
Bedroom |
3.48 m |
4.09 m |
3.48 m x 4.09 m |
|
Main Level |
Living Room |
6.63 m |
5.28 m |
6.63 m x 5.28 m |
|
Main Level |
Dining Room |
4.32 m |
4.88 m |
4.32 m x 4.88 m |
|
Main Level |
Kitchen |
6.63 m |
4.95 m |
6.63 m x 4.95 m |
|
Main Level |
Family Room |
6.3 m |
5.28 m |
6.3 m x 5.28 m |
|
Main Level |
Library |
4.47 m |
4.27 m |
4.47 m x 4.27 m |
https://www.realtor.ca/real-estate/28347307/12-blyth-hill-road-toronto-bridle-path-sunnybrook-york-mills-bridle-path-sunnybrook-york-mills
















































