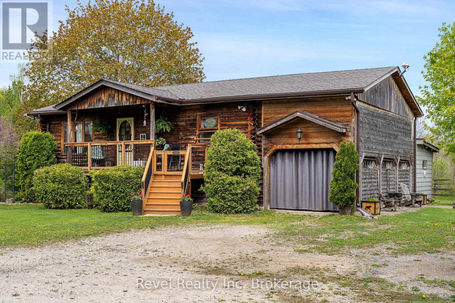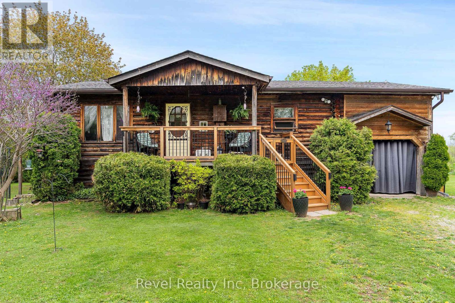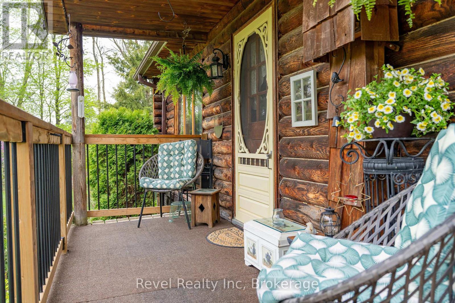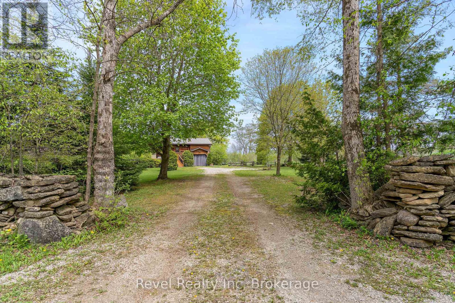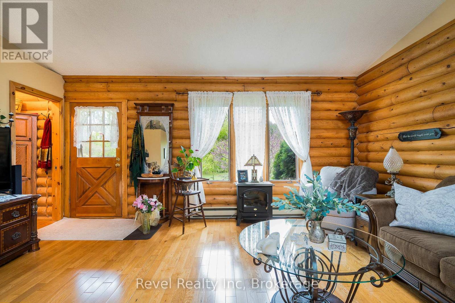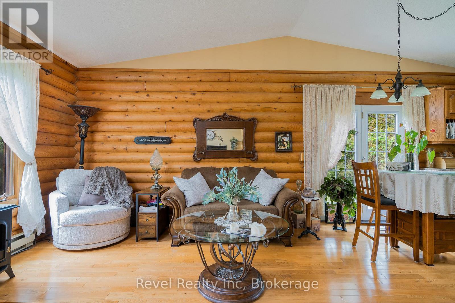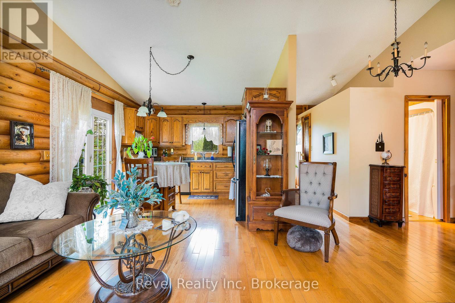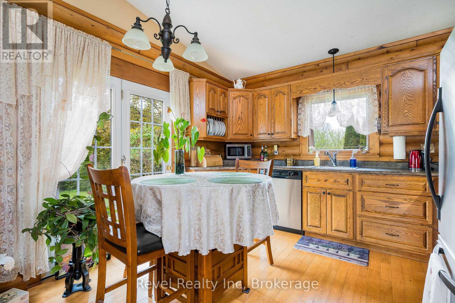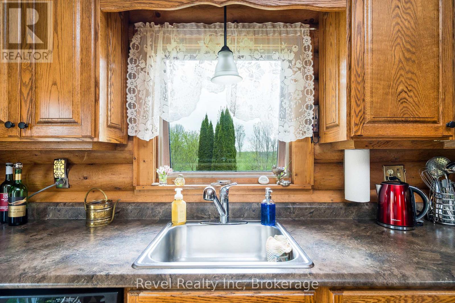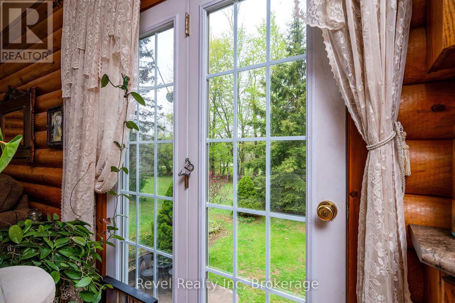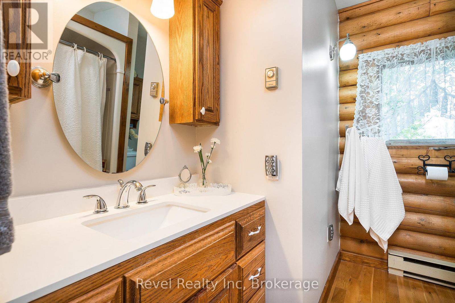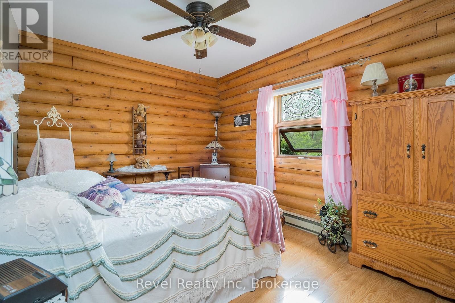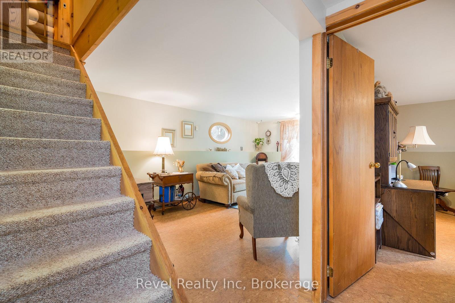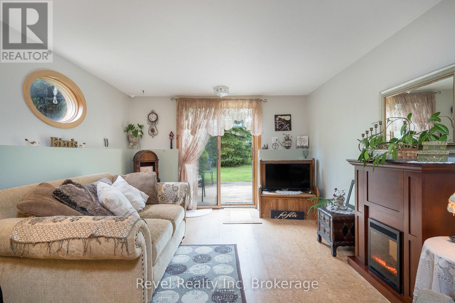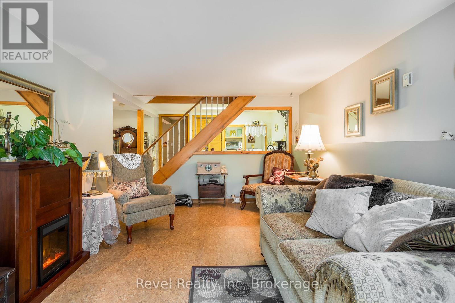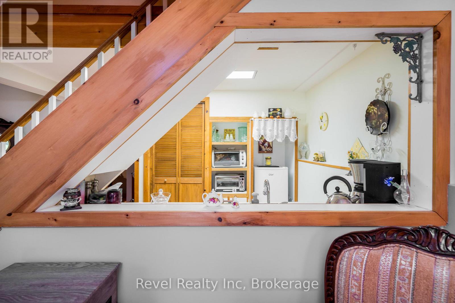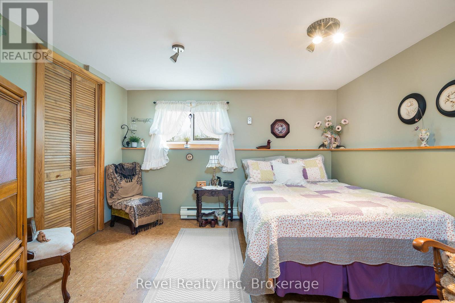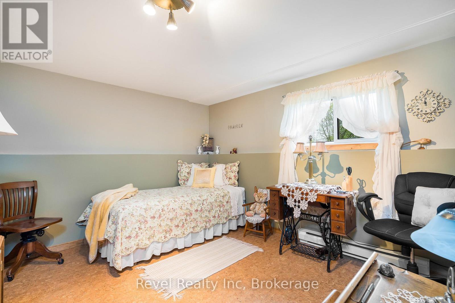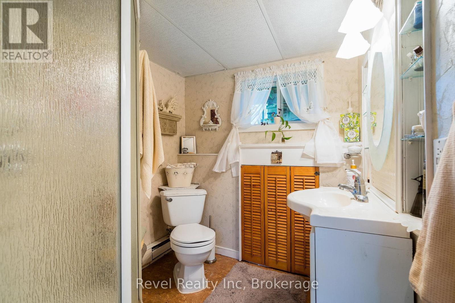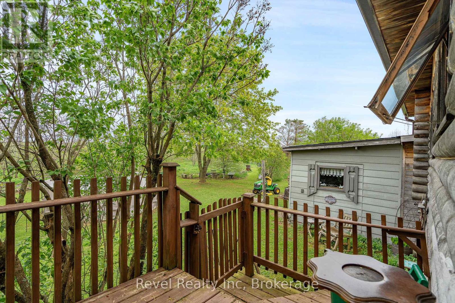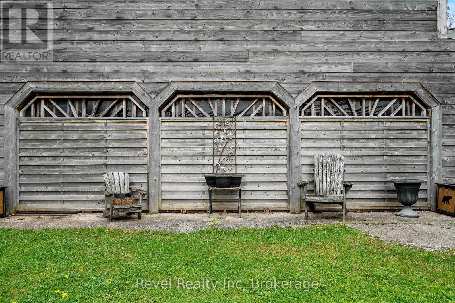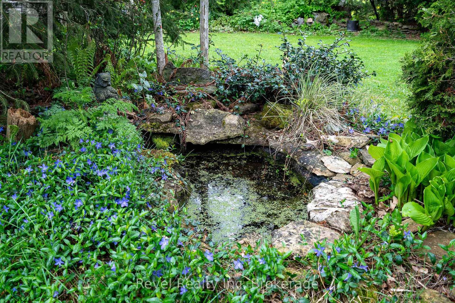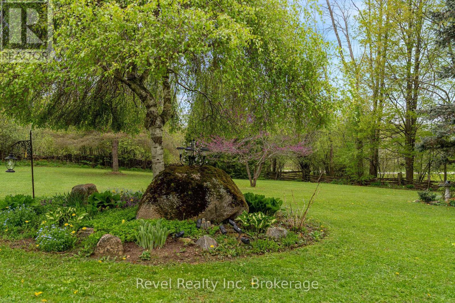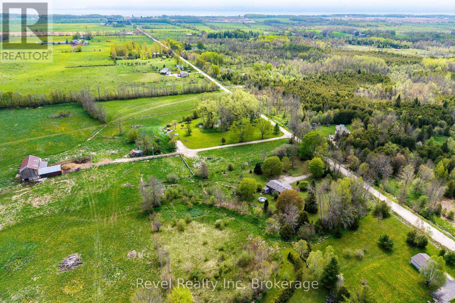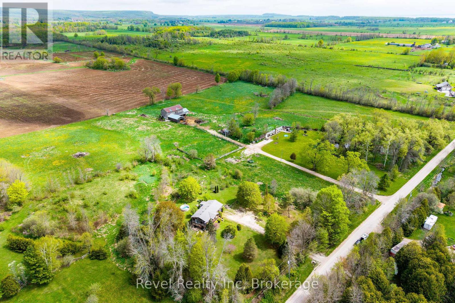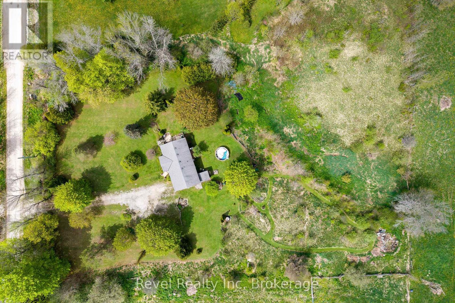4 Bedroom
2 Bathroom
1,500 - 2,000 ft2
Bungalow
Fireplace
Above Ground Pool
Baseboard Heaters
Landscaped
$574,900
Welcome to 383349 Dawson Road in beautiful Georgian Bluffs where privacy, nature, and charm come together in this stunning custom-built log home. Inside, the warmth of natural wood surrounds you with a breathtaking log exterior and interior, soaring ceilings, and an open-concept design that instantly makes you feel at home. The main floor offers everything you need with two spacious bedrooms, a cozy living area, and an eat-in kitchen perfect for family dinners, all with access to a potential walk-out balcony for serene views. Downstairs, the fully finished lower level boasts large windows, warm tones, and another open-concept living space ideal for guests, multi-generational living, or income potential. Outside, the property is a dream, landscaped to perfection and backing onto nothing but nature, offering peaceful views and year-round beauty. Whether you're looking for a family retreat, a full-time residence, or an investment opportunity, this home is truly one of a kind. (id:50976)
Property Details
|
MLS® Number
|
X12164193 |
|
Property Type
|
Single Family |
|
Community Name
|
Georgian Bluffs |
|
Features
|
Cul-de-sac, Wooded Area, Irregular Lot Size, Conservation/green Belt, Lighting, Carpet Free, In-law Suite |
|
Parking Space Total
|
11 |
|
Pool Type
|
Above Ground Pool |
|
Structure
|
Patio(s), Porch, Shed |
Building
|
Bathroom Total
|
2 |
|
Bedrooms Above Ground
|
2 |
|
Bedrooms Below Ground
|
2 |
|
Bedrooms Total
|
4 |
|
Amenities
|
Fireplace(s) |
|
Appliances
|
Water Heater, Dishwasher, Dryer, Microwave, Stove, Washer |
|
Architectural Style
|
Bungalow |
|
Basement Development
|
Finished |
|
Basement Features
|
Separate Entrance, Walk Out |
|
Basement Type
|
N/a (finished) |
|
Construction Style Attachment
|
Detached |
|
Exterior Finish
|
Log, Wood |
|
Fireplace Present
|
Yes |
|
Fireplace Total
|
1 |
|
Foundation Type
|
Block |
|
Heating Fuel
|
Electric |
|
Heating Type
|
Baseboard Heaters |
|
Stories Total
|
1 |
|
Size Interior
|
1,500 - 2,000 Ft2 |
|
Type
|
House |
Parking
Land
|
Acreage
|
No |
|
Fence Type
|
Partially Fenced |
|
Landscape Features
|
Landscaped |
|
Sewer
|
Septic System |
|
Size Depth
|
395 Ft |
|
Size Frontage
|
225 Ft |
|
Size Irregular
|
225 X 395 Ft ; 225.23 X 395.97 X 225.24 X 395.97 |
|
Size Total Text
|
225 X 395 Ft ; 225.23 X 395.97 X 225.24 X 395.97 |
|
Zoning Description
|
R1 |
Rooms
| Level |
Type |
Length |
Width |
Dimensions |
|
Lower Level |
Laundry Room |
2.88 m |
2.91 m |
2.88 m x 2.91 m |
|
Lower Level |
Family Room |
5.22 m |
3.19 m |
5.22 m x 3.19 m |
|
Lower Level |
Bedroom 3 |
4.26 m |
3.42 m |
4.26 m x 3.42 m |
|
Lower Level |
Bedroom 4 |
3.44 m |
4.4 m |
3.44 m x 4.4 m |
|
Lower Level |
Bathroom |
1.9 m |
1.99 m |
1.9 m x 1.99 m |
|
Lower Level |
Kitchen |
2.72 m |
2.11 m |
2.72 m x 2.11 m |
|
Main Level |
Living Room |
5.24 m |
4.37 m |
5.24 m x 4.37 m |
|
Main Level |
Kitchen |
3.48 m |
2.61 m |
3.48 m x 2.61 m |
|
Main Level |
Bathroom |
2.35 m |
2.44 m |
2.35 m x 2.44 m |
|
Main Level |
Primary Bedroom |
4.38 m |
3.03 m |
4.38 m x 3.03 m |
|
Main Level |
Bedroom 2 |
3.48 m |
3.02 m |
3.48 m x 3.02 m |
https://www.realtor.ca/real-estate/28347301/383349-dawson-road-georgian-bluffs-georgian-bluffs



