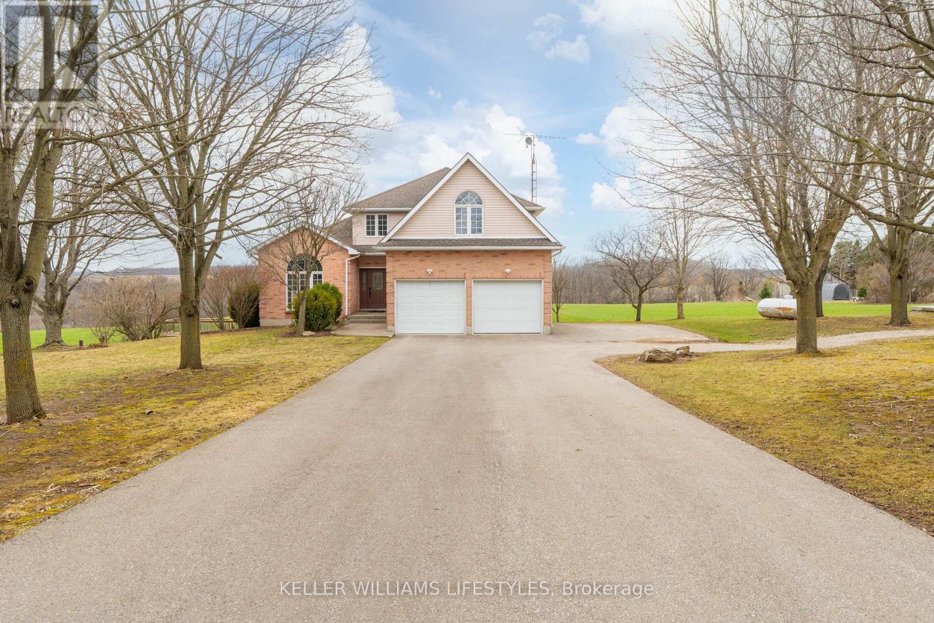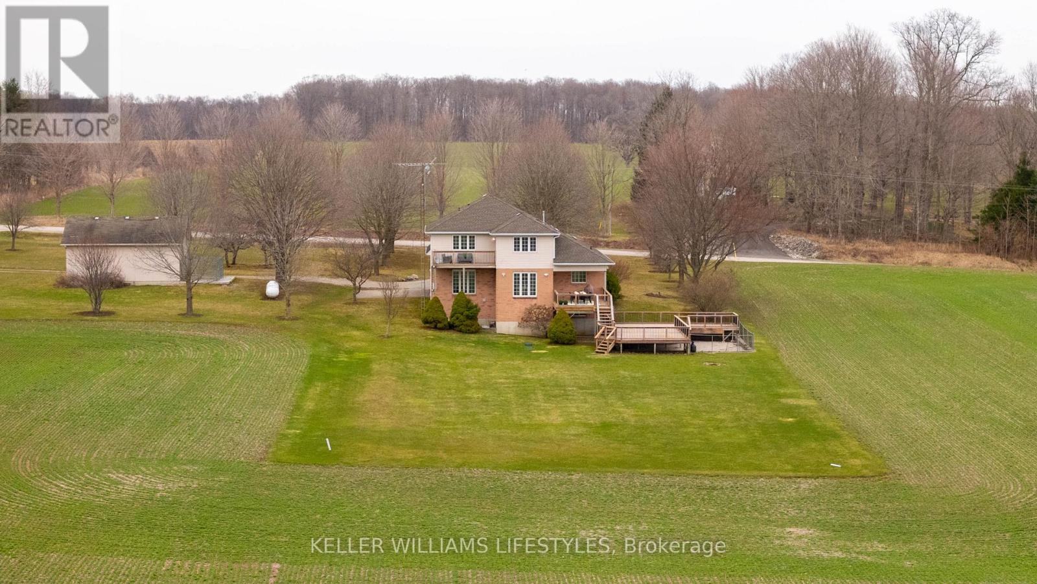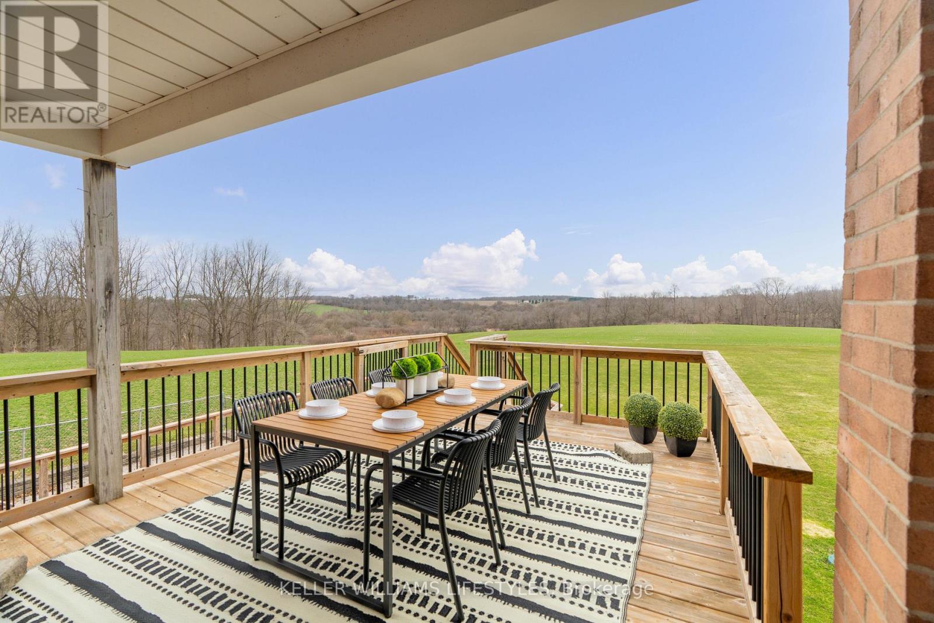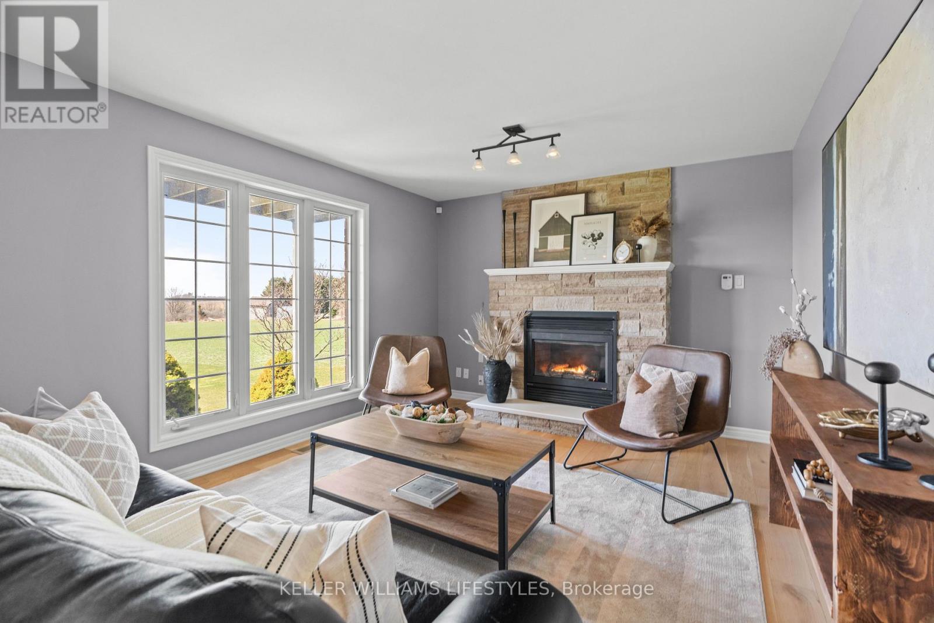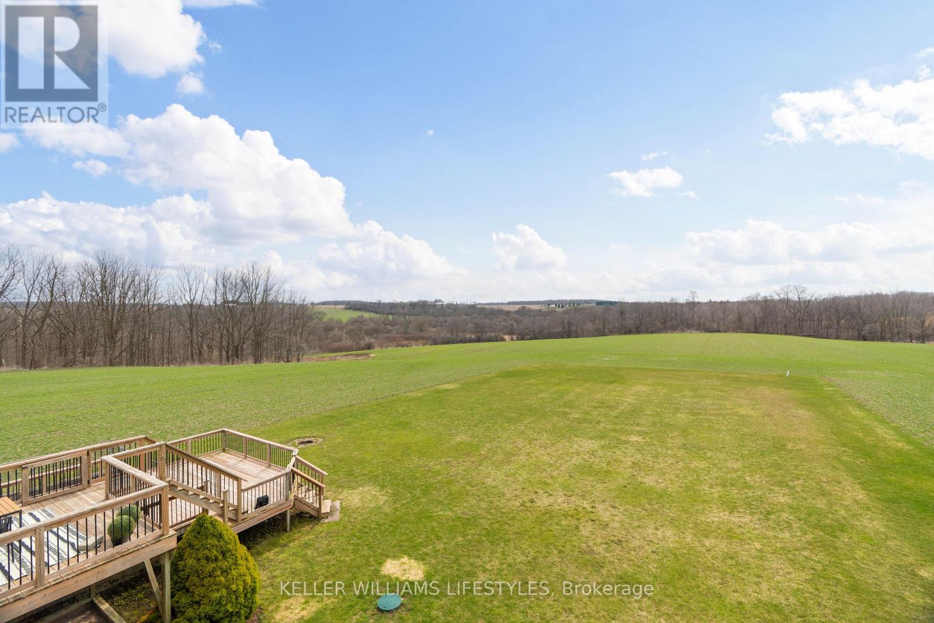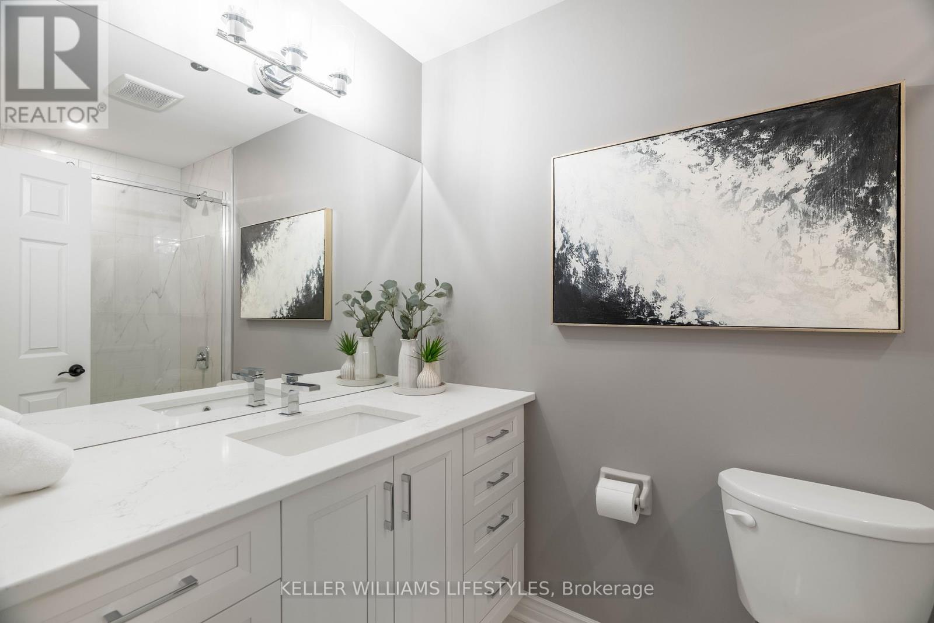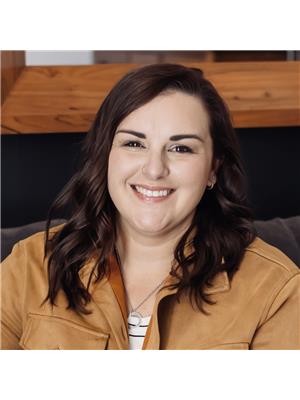5 Bedroom
4 Bathroom
3,500 - 5,000 ft2
Fireplace
Central Air Conditioning, Air Exchanger
Forced Air
Waterfront
Acreage
Landscaped
$2,450,000
Welcome to your private oasis, where nature, luxury, and multigenerational living meet. This spectacular 100+ acre estate offers panoramic valley views, winding trails, serene ponds, and a scenic river. With 22+ workable acres and 78+ acres of pristine bushland, it's a haven for nature lovers, outdoor enthusiasts, and families alike. At the heart of the property sits a beautifully updated 4,131 sq. ft. home on 1.7 acres. The fully finished 1,365 sq. ft. walkout basement offers incredible in-law or multigenerational potential, with private access through the garage and side man door, plus double paved side parking. This level features a large family room with a fireplace, massive bedroom with walk-in closet, full bath (2022), rec room, and patio access. Upstairs, the primary suite is a true retreat: unwind in your private sitting room with fireplace, step onto the balcony for sunset wine, and rejuvenate in the spa-like ensuite, complete with a soaker tub under a skylight, heated floors, tiled shower, and double sinks. Three more spacious bedrooms and an updated family bath (2022) make this home ideal for large families. The main level offers open-concept living, a 2019-renovated kitchen with granite counters & stainless appliances, a cozy family room, breakfast nook, sundeck, fenced area ready for a pool, home office, powder room, and main-floor laundry. Extras include: 2-car garage, 20x30 workshop, heated kennel, generator-ready panel, new hardwood (2022), and more. This is more than a home; it's an experience. A lifestyle. Book your private showing to see what life could look like here! (id:50976)
Property Details
|
MLS® Number
|
X12164786 |
|
Property Type
|
Agriculture |
|
Community Name
|
Rural Zorra |
|
Easement
|
None |
|
Farm Type
|
Farm |
|
Features
|
Wooded Area, Irregular Lot Size, Ravine, Rolling, Backs On Greenbelt, Open Space, Flat Site, Lane, Hilly |
|
Parking Space Total
|
12 |
|
Structure
|
Deck, Workshop |
|
View Type
|
Valley View |
|
Water Front Type
|
Waterfront |
Building
|
Bathroom Total
|
4 |
|
Bedrooms Above Ground
|
4 |
|
Bedrooms Below Ground
|
1 |
|
Bedrooms Total
|
5 |
|
Age
|
31 To 50 Years |
|
Amenities
|
Fireplace(s) |
|
Appliances
|
Garage Door Opener Remote(s), Water Heater, Water Softener, Water Treatment, Dishwasher, Dryer, Microwave, Hood Fan, Stove, Washer, Refrigerator |
|
Basement Development
|
Finished |
|
Basement Features
|
Walk Out |
|
Basement Type
|
N/a (finished) |
|
Cooling Type
|
Central Air Conditioning, Air Exchanger |
|
Exterior Finish
|
Vinyl Siding, Brick |
|
Fire Protection
|
Smoke Detectors |
|
Fireplace Present
|
Yes |
|
Fireplace Total
|
3 |
|
Foundation Type
|
Poured Concrete |
|
Half Bath Total
|
1 |
|
Heating Fuel
|
Propane |
|
Heating Type
|
Forced Air |
|
Stories Total
|
2 |
|
Size Interior
|
3,500 - 5,000 Ft2 |
|
Utility Water
|
Drilled Well |
Parking
Land
|
Acreage
|
Yes |
|
Landscape Features
|
Landscaped |
|
Sewer
|
Septic System |
|
Size Depth
|
2239 Ft |
|
Size Irregular
|
2239 Ft ; See Geowarehouse |
|
Size Total Text
|
2239 Ft ; See Geowarehouse|100+ Acres |
|
Surface Water
|
Lake/pond |
|
Zoning Description
|
A2 |
Rooms
| Level |
Type |
Length |
Width |
Dimensions |
|
Second Level |
Bedroom 2 |
3.99 m |
3.94 m |
3.99 m x 3.94 m |
|
Second Level |
Bedroom 3 |
3.65 m |
3.01 m |
3.65 m x 3.01 m |
|
Second Level |
Bedroom 4 |
4.11 m |
9.02 m |
4.11 m x 9.02 m |
|
Second Level |
Primary Bedroom |
5.26 m |
3.48 m |
5.26 m x 3.48 m |
|
Second Level |
Sitting Room |
3.88 m |
3.34 m |
3.88 m x 3.34 m |
|
Main Level |
Living Room |
3.72 m |
4.9 m |
3.72 m x 4.9 m |
|
Main Level |
Dining Room |
3.72 m |
3.28 m |
3.72 m x 3.28 m |
|
Main Level |
Kitchen |
7.32 m |
3.48 m |
7.32 m x 3.48 m |
|
Main Level |
Eating Area |
3.88 m |
2.6 m |
3.88 m x 2.6 m |
|
Main Level |
Family Room |
5.36 m |
3.48 m |
5.36 m x 3.48 m |
|
Main Level |
Den |
2.66 m |
5.26 m |
2.66 m x 5.26 m |
|
Main Level |
Mud Room |
2.65 m |
2.9 m |
2.65 m x 2.9 m |
|
Main Level |
Laundry Room |
2.65 m |
2.74 m |
2.65 m x 2.74 m |
|
Ground Level |
Bedroom 5 |
3.72 m |
7.07 m |
3.72 m x 7.07 m |
|
Ground Level |
Family Room |
8.43 m |
6.06 m |
8.43 m x 6.06 m |
|
Ground Level |
Recreational, Games Room |
6.17 m |
5.75 m |
6.17 m x 5.75 m |
|
Ground Level |
Utility Room |
4.04 m |
2.2 m |
4.04 m x 2.2 m |
|
Ground Level |
Other |
2.58 m |
2.14 m |
2.58 m x 2.14 m |
Utilities
|
Cable
|
Available |
|
Sewer
|
Installed |
https://www.realtor.ca/real-estate/28348468/315405-31st-line-zorra-rural-zorra



