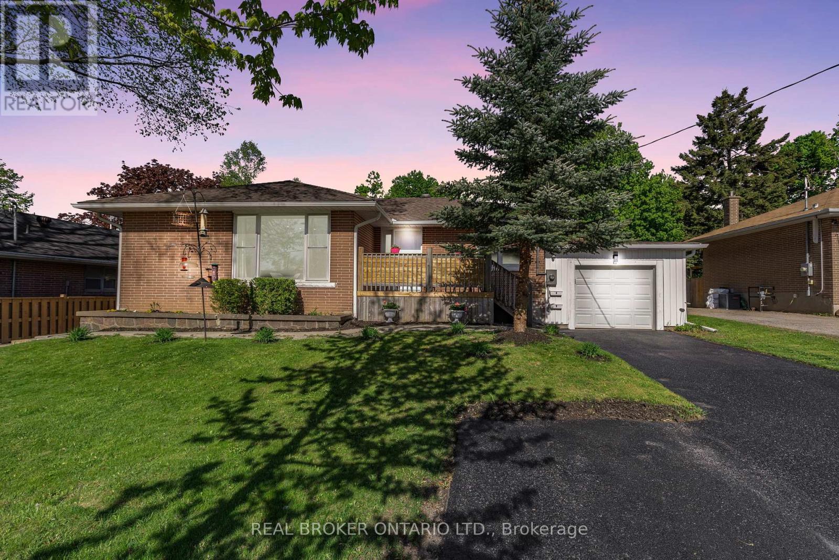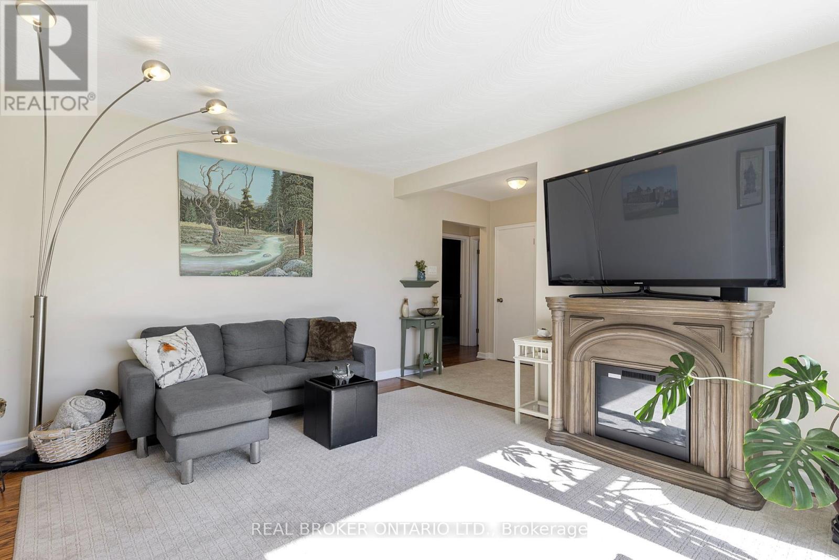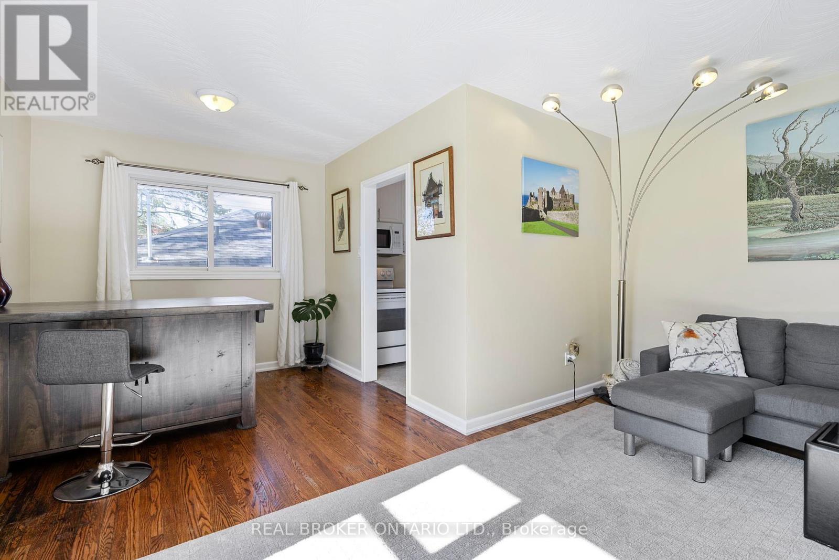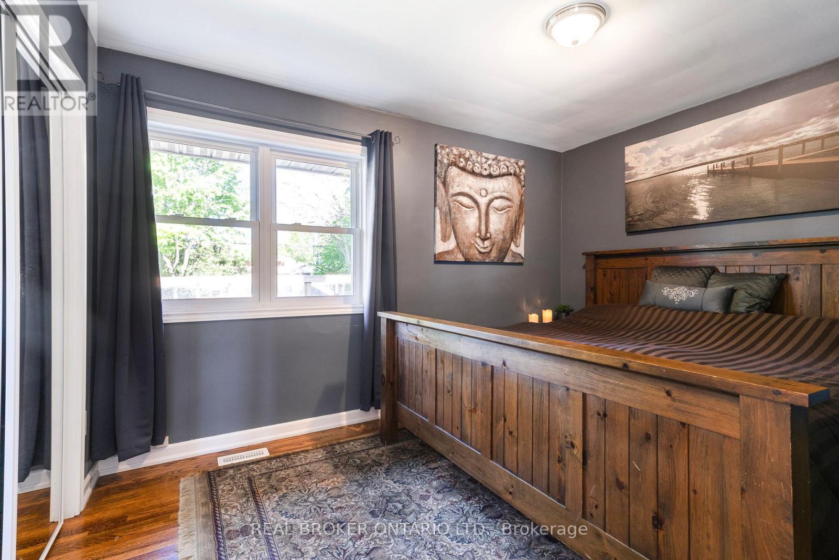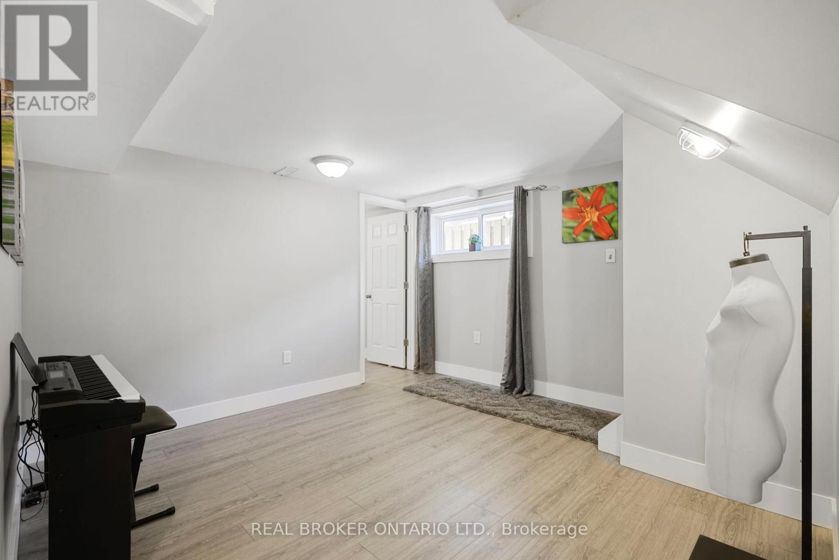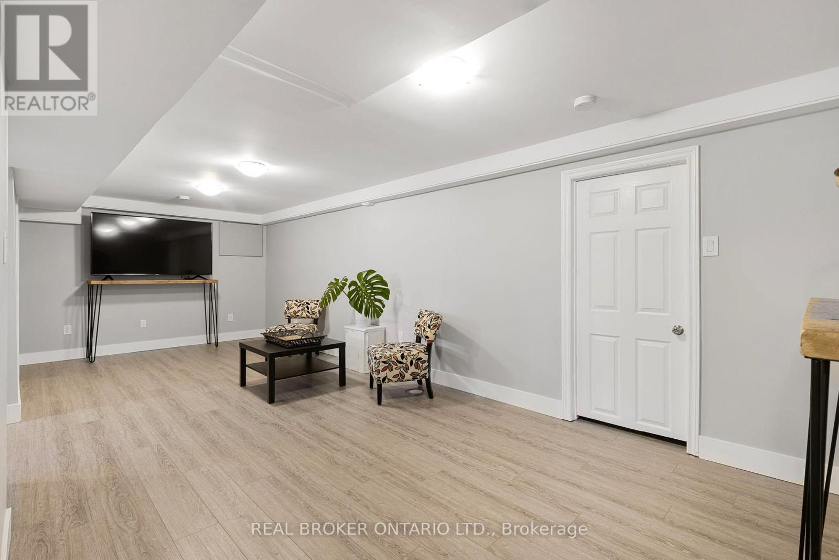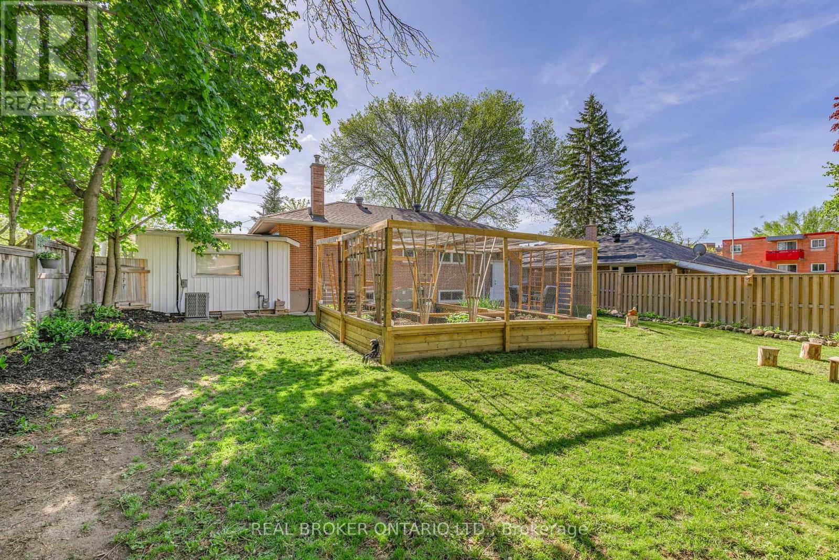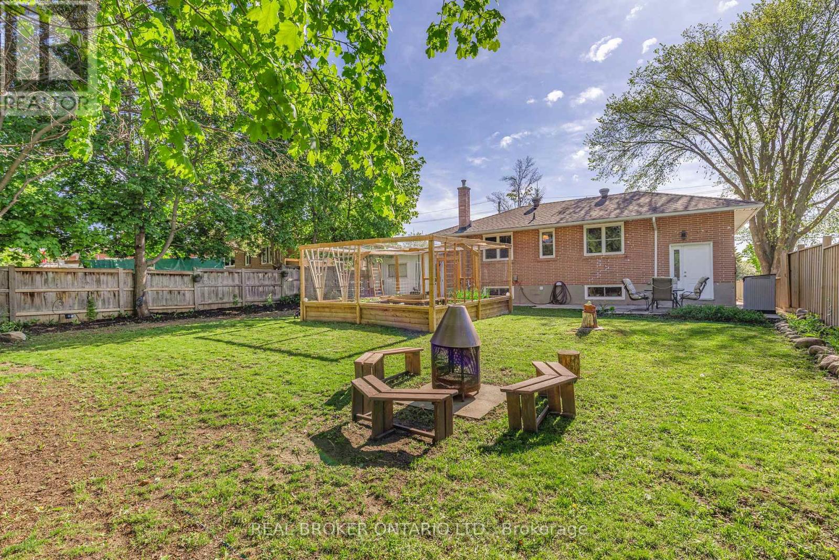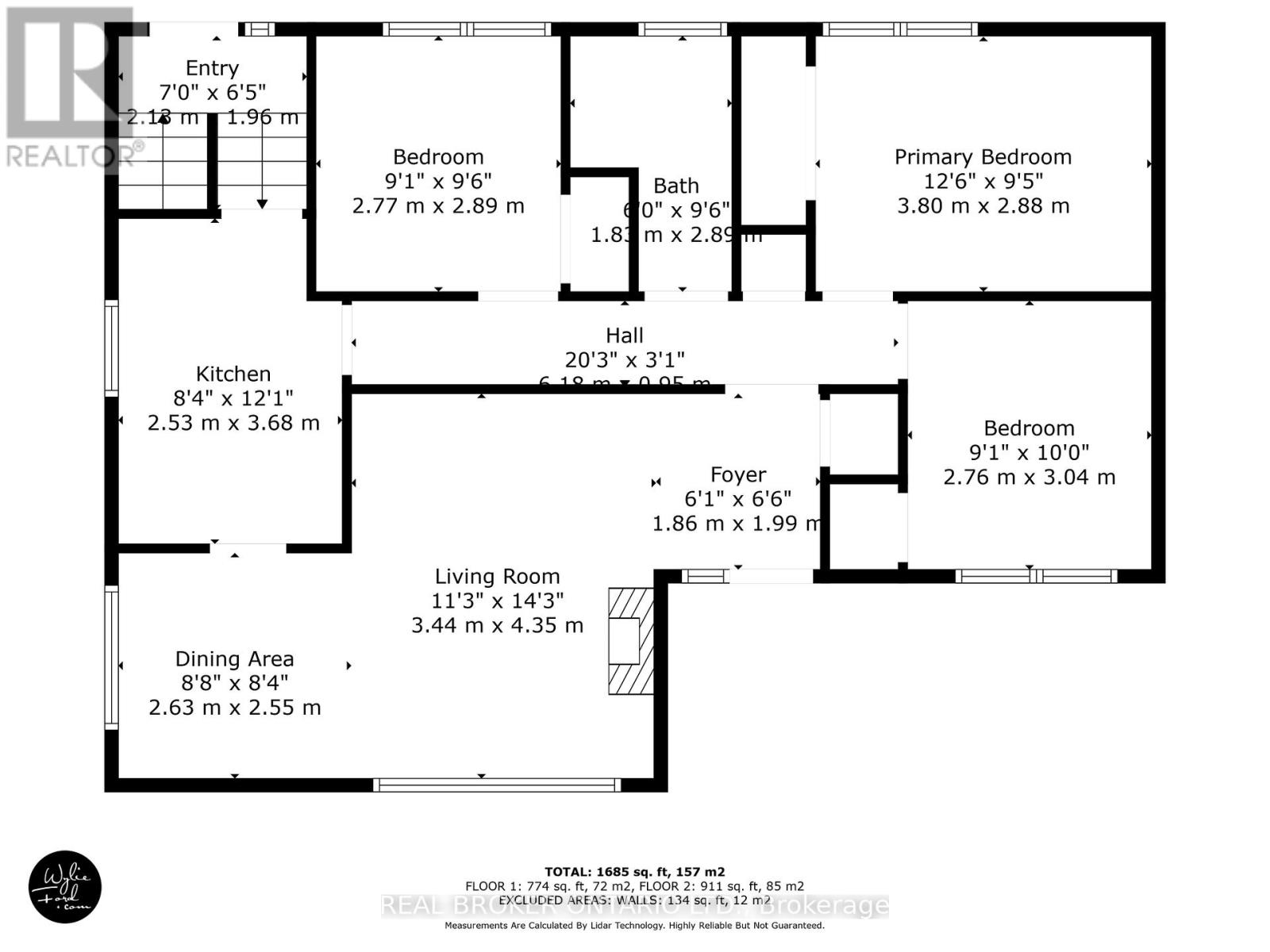4 Bedroom
2 Bathroom
700 - 1,100 ft2
Bungalow
Central Air Conditioning
Forced Air
$764,900
*OVERVIEW*Solid All-Brick Bungalow With Legal Registered Lower Unit Located In Barrie's Sought-After East End On A Spacious 60 Ft Wide Lot. Ideal For Families Or Investors.*INTERIOR*Main Floor Features 3 Bedrooms, A Bright Living Room, And A Functional Kitchen With Built-In Main Floor Laundry Cleverly Tucked Into Cabinetry. The Lower Level In-Law Suite Offers A Separate Entrance, Second Kitchen, Living Area, Bedroom, Full Bath, And Dedicated Laundry Perfect For Extended Family Or Rental Income.*EXTERIOR*Private, Tree-Lined Backyard With Protected Raised Garden Beds Ideal For Relaxing Or Entertaining. All-Brick Exterior, Paved Driveway, And Charming Curb Appeal.*NOTEABLE*Walking Distance To Grocery Stores, Restaurants, And The Waterfront At Johnson's Beach. Great East-End Location Close To Schools, Parks, And Transit. A Fantastic Opportunity In A Family-Friendly Neighbourhood With Income Potential. (id:50976)
Open House
This property has open houses!
Starts at:
11:00 am
Ends at:
1:00 pm
Property Details
|
MLS® Number
|
S12164662 |
|
Property Type
|
Single Family |
|
Community Name
|
Codrington |
|
Amenities Near By
|
Beach, Hospital, Public Transit |
|
Features
|
Flat Site, Sump Pump, In-law Suite |
|
Parking Space Total
|
4 |
Building
|
Bathroom Total
|
2 |
|
Bedrooms Above Ground
|
3 |
|
Bedrooms Below Ground
|
1 |
|
Bedrooms Total
|
4 |
|
Appliances
|
Dishwasher, Dryer, Stove, Washer, Window Coverings, Refrigerator |
|
Architectural Style
|
Bungalow |
|
Basement Development
|
Finished |
|
Basement Features
|
Apartment In Basement |
|
Basement Type
|
N/a (finished) |
|
Construction Style Attachment
|
Detached |
|
Cooling Type
|
Central Air Conditioning |
|
Exterior Finish
|
Brick |
|
Foundation Type
|
Block |
|
Heating Fuel
|
Natural Gas |
|
Heating Type
|
Forced Air |
|
Stories Total
|
1 |
|
Size Interior
|
700 - 1,100 Ft2 |
|
Type
|
House |
|
Utility Water
|
Municipal Water |
Parking
Land
|
Acreage
|
No |
|
Fence Type
|
Fenced Yard |
|
Land Amenities
|
Beach, Hospital, Public Transit |
|
Sewer
|
Sanitary Sewer |
|
Size Depth
|
118 Ft |
|
Size Frontage
|
60 Ft |
|
Size Irregular
|
60 X 118 Ft |
|
Size Total Text
|
60 X 118 Ft |
Rooms
| Level |
Type |
Length |
Width |
Dimensions |
|
Basement |
Bathroom |
1.8 m |
2.62 m |
1.8 m x 2.62 m |
|
Basement |
Sitting Room |
4.96 m |
4.78 m |
4.96 m x 4.78 m |
|
Basement |
Family Room |
7.81 m |
2.98 m |
7.81 m x 2.98 m |
|
Basement |
Kitchen |
2.92 m |
2.72 m |
2.92 m x 2.72 m |
|
Basement |
Bedroom |
3.75 m |
3.51 m |
3.75 m x 3.51 m |
|
Main Level |
Kitchen |
2.53 m |
3.68 m |
2.53 m x 3.68 m |
|
Main Level |
Dining Room |
2.63 m |
2.55 m |
2.63 m x 2.55 m |
|
Main Level |
Living Room |
3.44 m |
4.35 m |
3.44 m x 4.35 m |
|
Main Level |
Primary Bedroom |
3.8 m |
2.88 m |
3.8 m x 2.88 m |
|
Main Level |
Bedroom |
2.77 m |
2.89 m |
2.77 m x 2.89 m |
|
Main Level |
Bedroom |
2.76 m |
3.04 m |
2.76 m x 3.04 m |
|
Main Level |
Bathroom |
1.83 m |
2.89 m |
1.83 m x 2.89 m |
https://www.realtor.ca/real-estate/28348706/90-johnson-street-barrie-codrington-codrington



