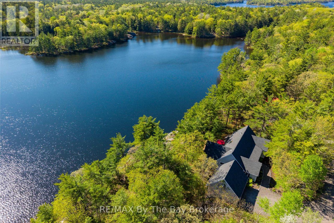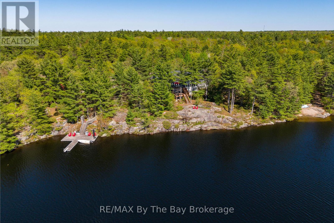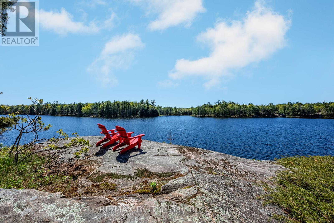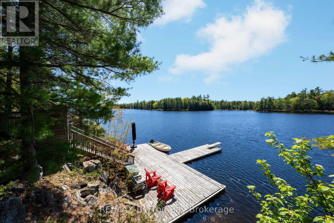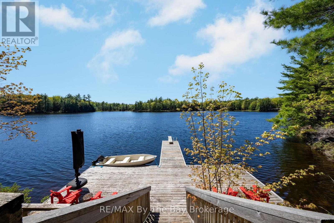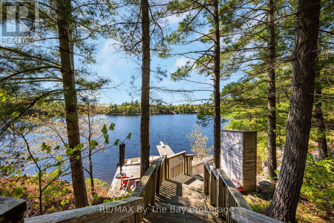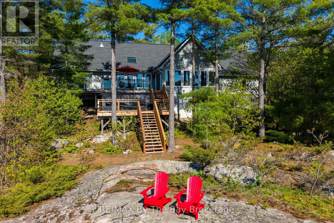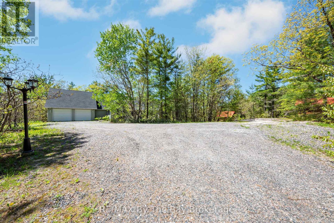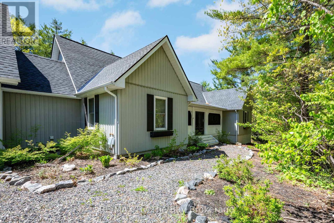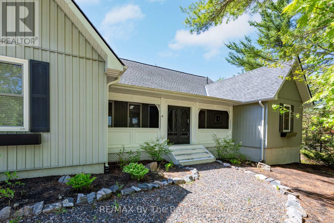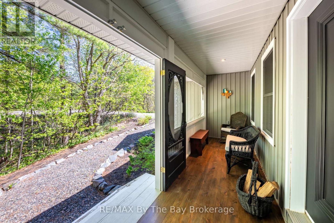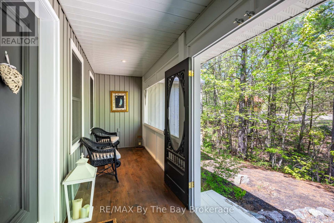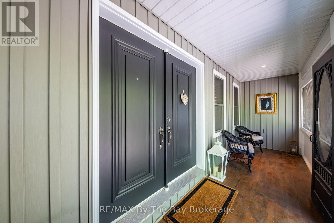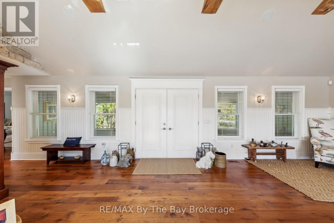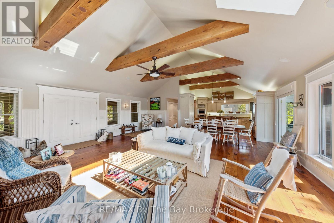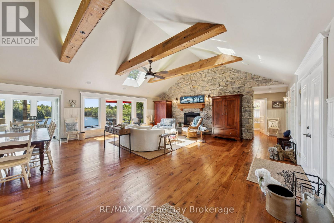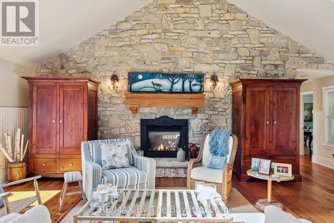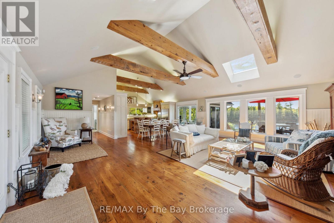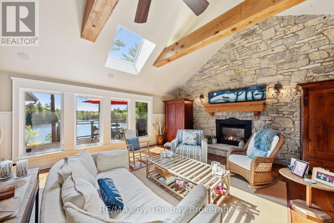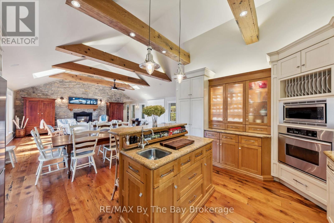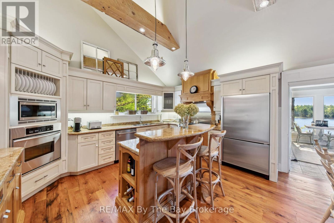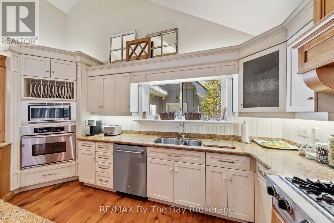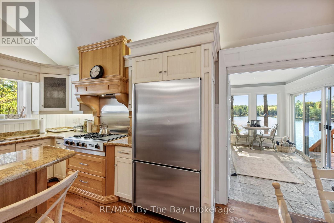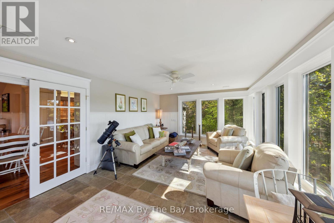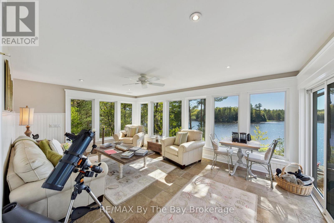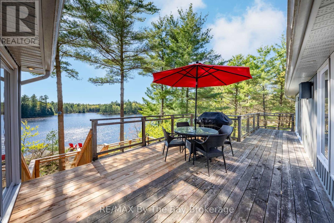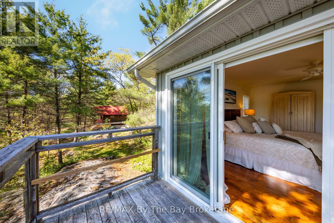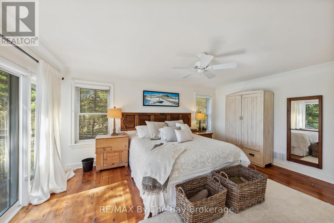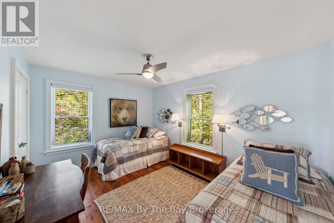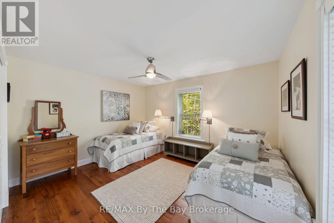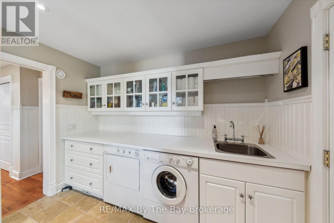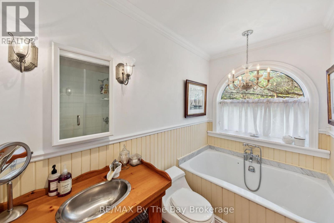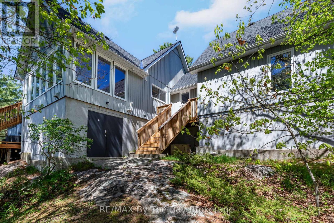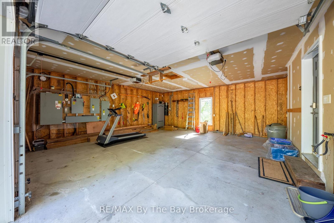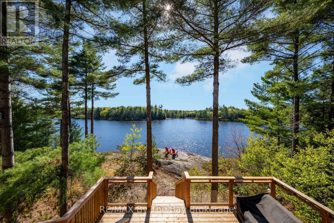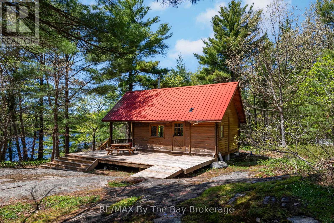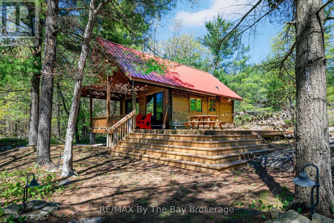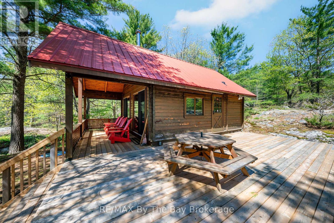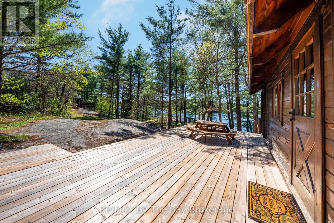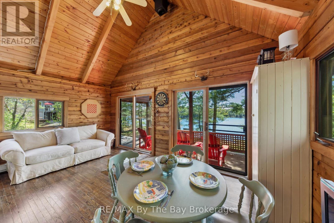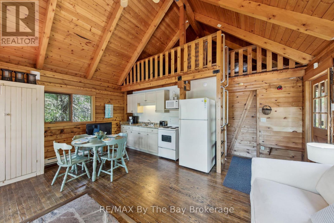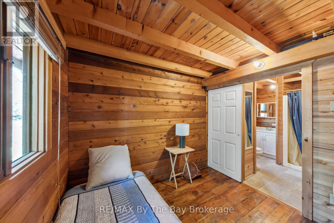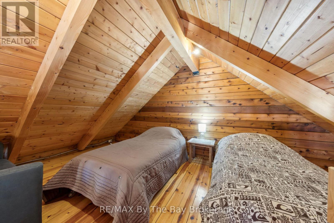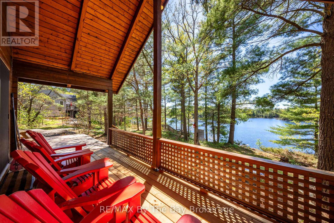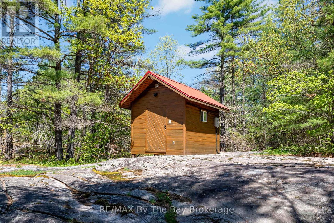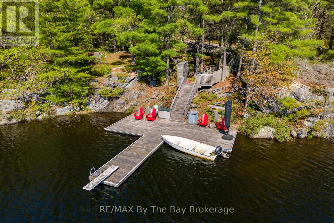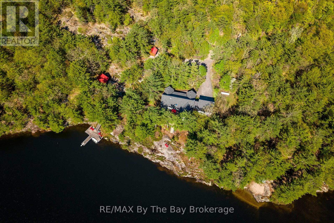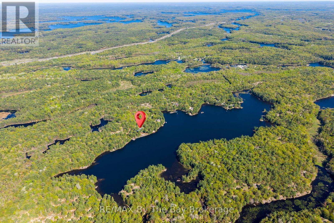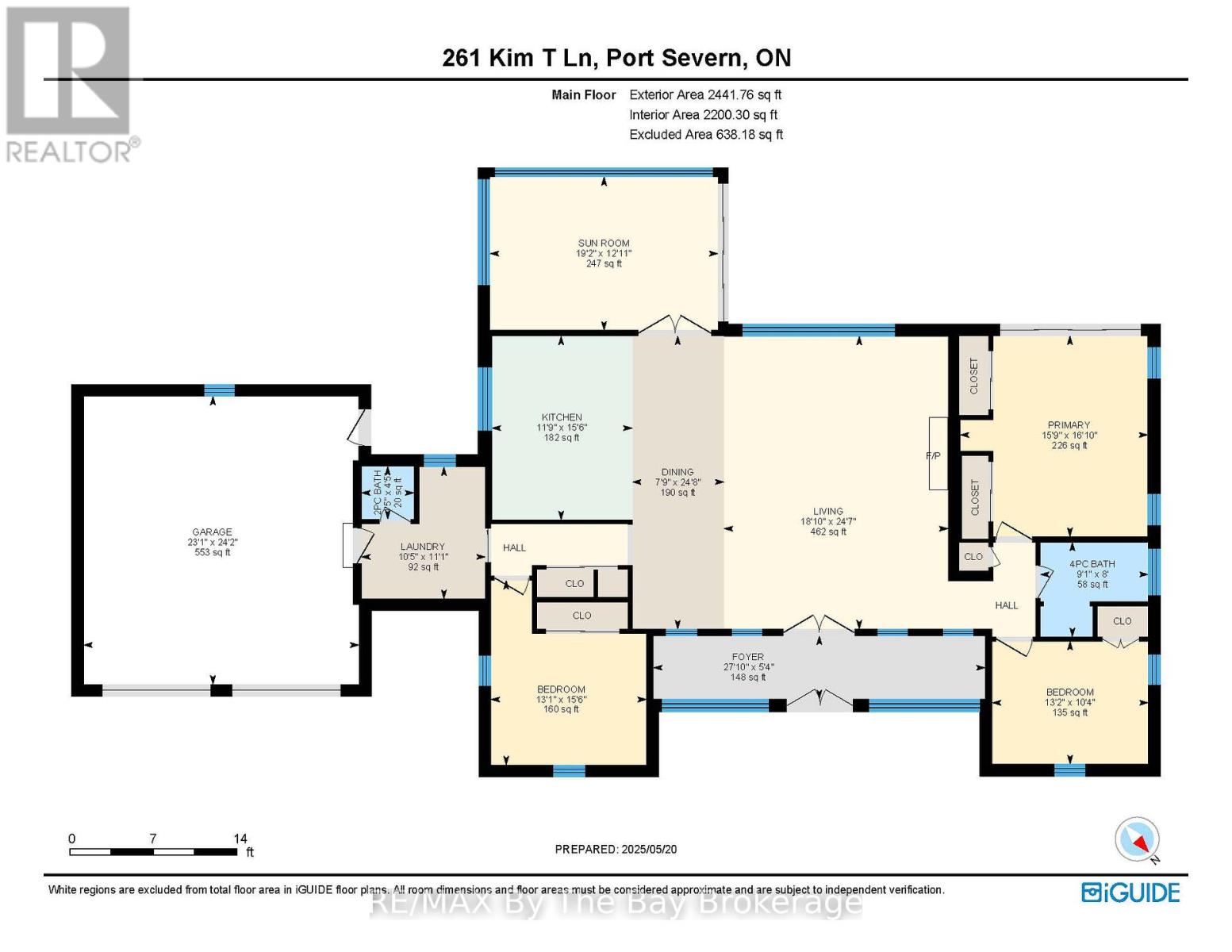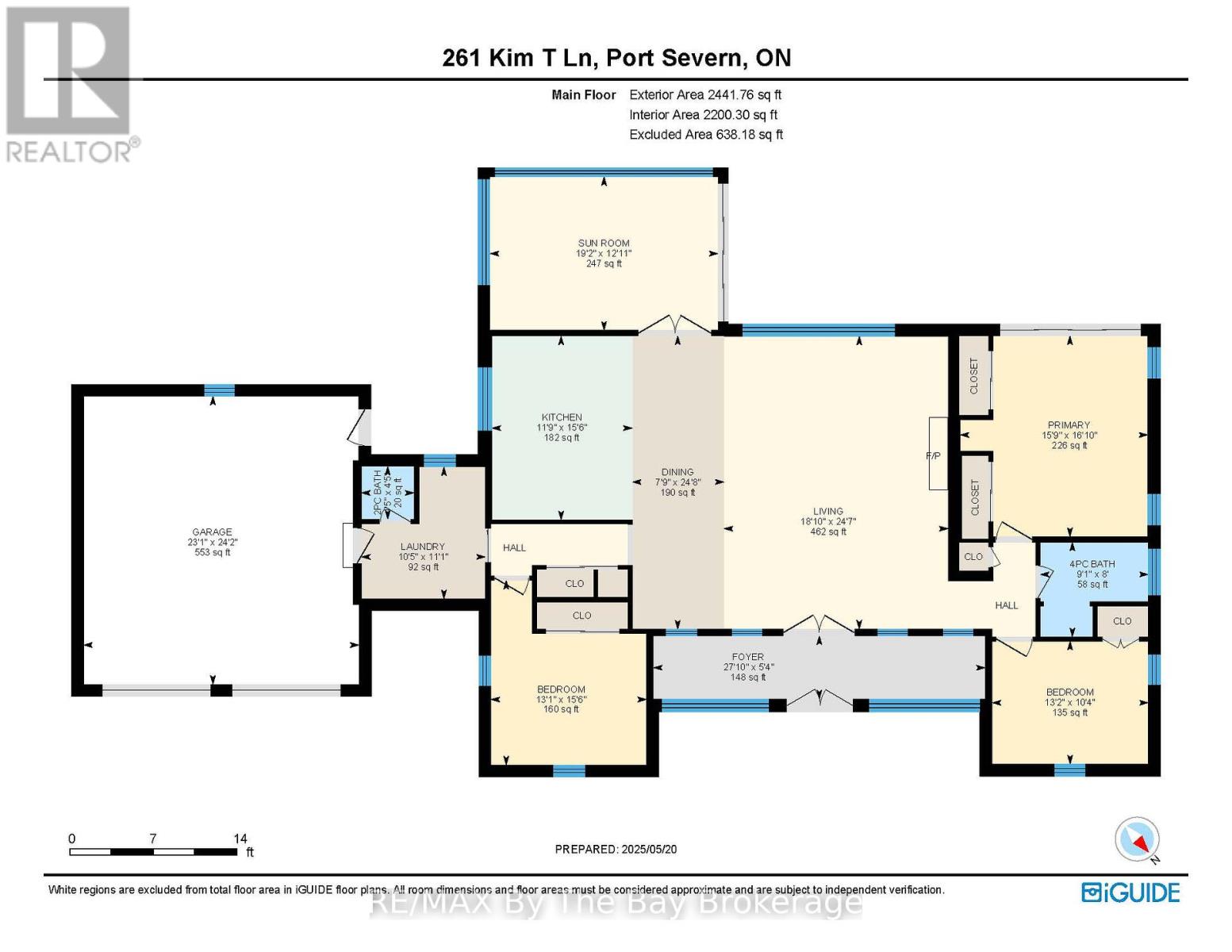3 Bedroom
2 Bathroom
2,000 - 2,500 ft2
Bungalow
Fireplace
Central Air Conditioning
Forced Air
Waterfront
Acreage
$3,499,000
Only ten minutes by car west of exit 168 / Hwy 400, this once in a lifetime opportunity boasts 46 acres and 482 feet of west facing rocky shoreline, with thousands of acres of Crown land adjacent the property. The 2200 sq ft, ranch style, 4 season home/ cottage is stunningly decorated, finished and completely furnished! The open concept kitchen/living area has vaulted ceilings with natural ceiling beams, antique wide plank pine floors, chefs kitchen from which you'll fall in love with the whole wall stone fireplace and stunning views over the lake. The roof and decks have recently been replaced and there is a large, attached, two car garage that allows you secure and weatherproof entrance to the cottage. Because you will surely have guests, there is a sizeable Cedar guest cabin with one bedroom on the main floor plus a loft bedroom facing the lake. There's a spacious sundeck adjacent the living room in the cabin that leads to a path to the deep water dock with pristine swimming and sunsets. The property is serviced with a wired-in generator and a 400 Amp main electrical service. Buck Lake is a spring fed lake with 50 feet of depth & unparalleled swimming, fishing and total privacy with only five cottages on the east shore. The lake is completely surrounded by Crown land with many trails for use in the summer and winter. (id:50976)
Property Details
|
MLS® Number
|
X12164738 |
|
Property Type
|
Single Family |
|
Community Name
|
Baxter |
|
Easement
|
Other |
|
Features
|
Wooded Area, Irregular Lot Size |
|
Parking Space Total
|
12 |
|
Structure
|
Deck, Porch, Shed, Dock |
|
View Type
|
Lake View, Direct Water View |
|
Water Front Type
|
Waterfront |
Building
|
Bathroom Total
|
2 |
|
Bedrooms Above Ground
|
3 |
|
Bedrooms Total
|
3 |
|
Amenities
|
Fireplace(s) |
|
Appliances
|
Water Softener, Water Treatment, Furniture |
|
Architectural Style
|
Bungalow |
|
Basement Type
|
Crawl Space |
|
Construction Style Attachment
|
Detached |
|
Cooling Type
|
Central Air Conditioning |
|
Exterior Finish
|
Vinyl Siding, Wood |
|
Fire Protection
|
Alarm System |
|
Fireplace Present
|
Yes |
|
Fireplace Total
|
1 |
|
Foundation Type
|
Block |
|
Half Bath Total
|
1 |
|
Heating Fuel
|
Propane |
|
Heating Type
|
Forced Air |
|
Stories Total
|
1 |
|
Size Interior
|
2,000 - 2,500 Ft2 |
|
Type
|
House |
|
Utility Water
|
Drilled Well |
Parking
Land
|
Access Type
|
Private Road, Private Docking |
|
Acreage
|
Yes |
|
Sewer
|
Septic System |
|
Size Depth
|
2164 Ft ,3 In |
|
Size Frontage
|
482 Ft |
|
Size Irregular
|
482 X 2164.3 Ft |
|
Size Total Text
|
482 X 2164.3 Ft|25 - 50 Acres |
|
Zoning Description
|
Sr2 |
Rooms
| Level |
Type |
Length |
Width |
Dimensions |
|
Main Level |
Other |
8.49 m |
1.62 m |
8.49 m x 1.62 m |
|
Main Level |
Bedroom 3 |
4 m |
3.15 m |
4 m x 3.15 m |
|
Main Level |
Bedroom |
3.98 m |
4.72 m |
3.98 m x 4.72 m |
|
Main Level |
Laundry Room |
3.18 m |
3.37 m |
3.18 m x 3.37 m |
|
Main Level |
Sunroom |
5.84 m |
3.93 m |
5.84 m x 3.93 m |
|
Main Level |
Kitchen |
3.59 m |
4.71 m |
3.59 m x 4.71 m |
|
Main Level |
Dining Room |
2.35 m |
7.51 m |
2.35 m x 7.51 m |
|
Main Level |
Living Room |
5.73 m |
7.5 m |
5.73 m x 7.5 m |
|
Main Level |
Primary Bedroom |
4.81 m |
5.14 m |
4.81 m x 5.14 m |
|
Main Level |
Bathroom |
1.85 m |
1.35 m |
1.85 m x 1.35 m |
|
Main Level |
Bathroom |
2.77 m |
2.43 m |
2.77 m x 2.43 m |
https://www.realtor.ca/real-estate/28348386/261-kim-t-lane-georgian-bay-baxter-baxter



