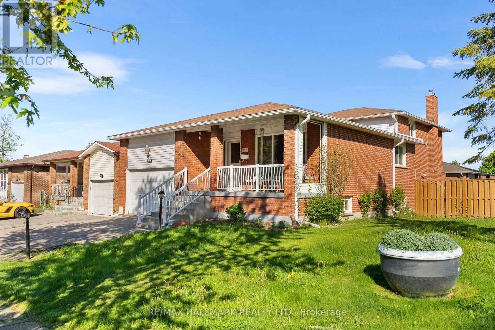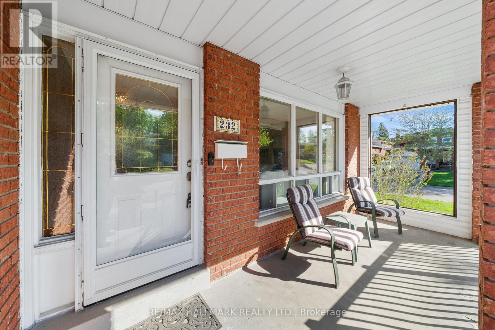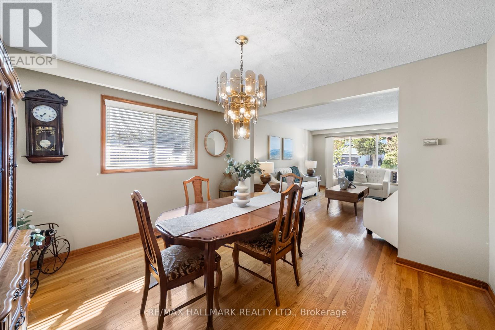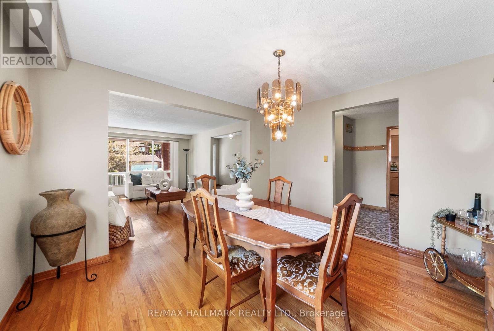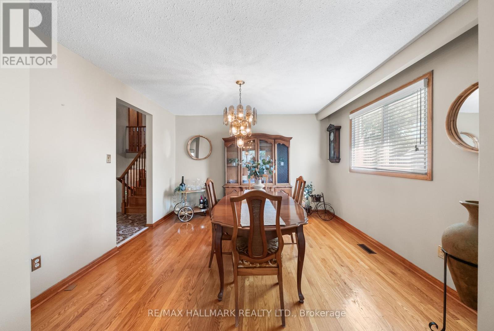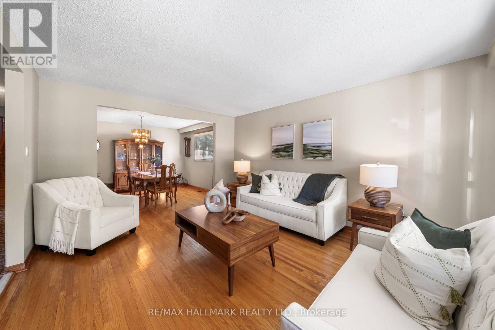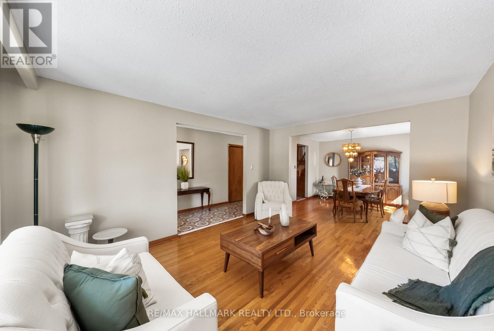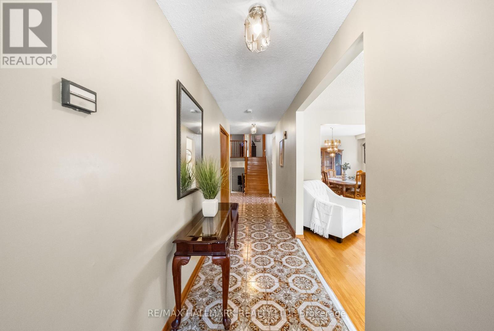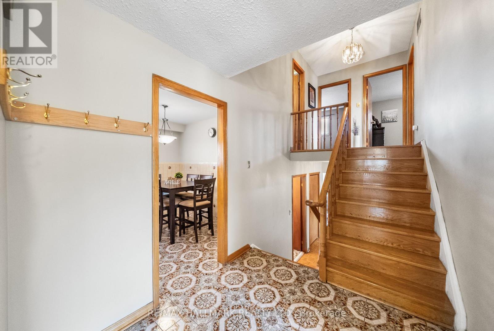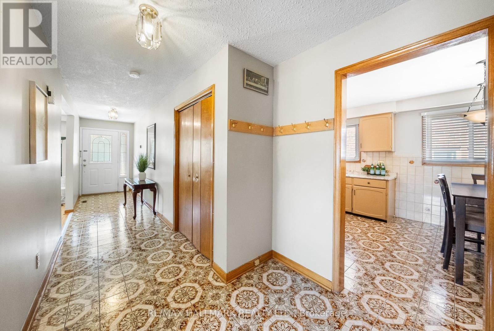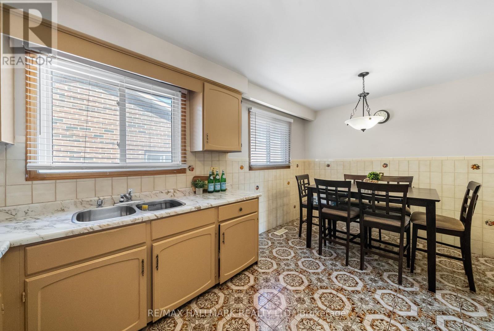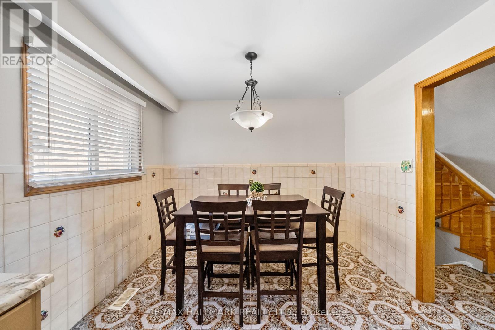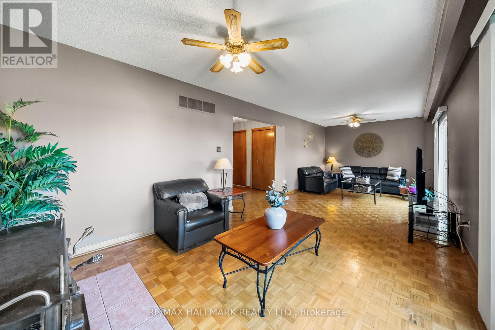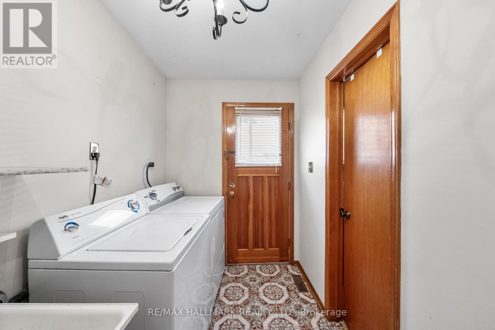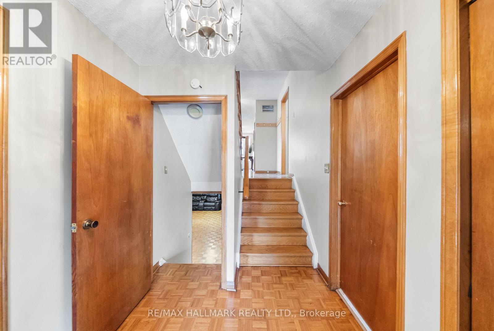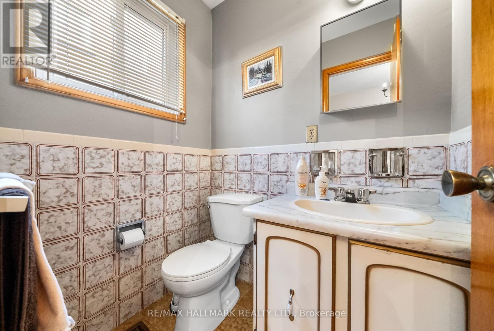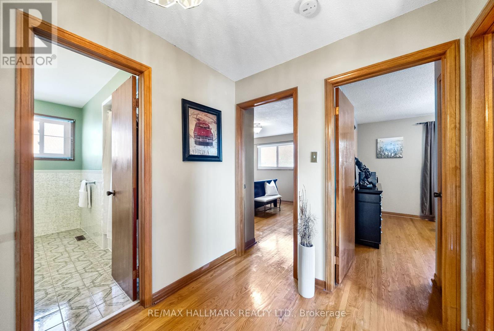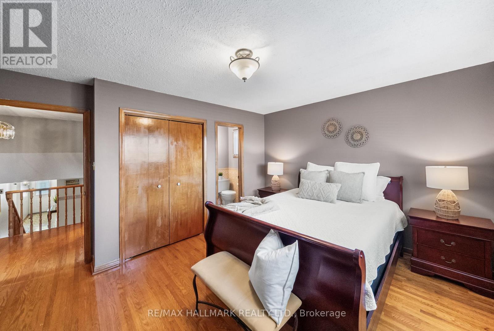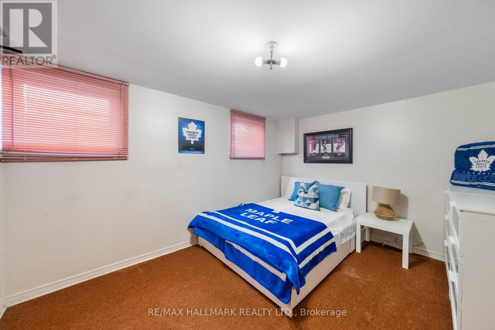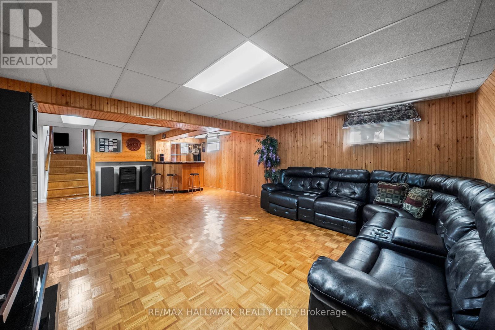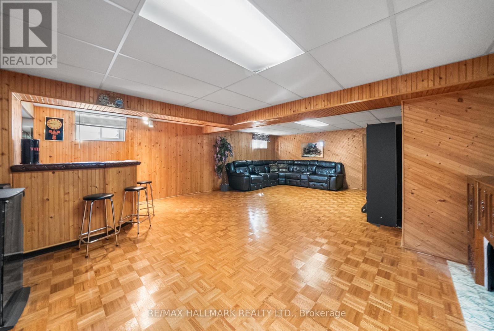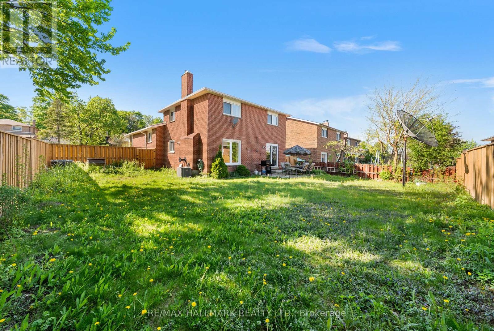5 Bedroom
3 Bathroom
2,000 - 2,500 ft2
Fireplace
Central Air Conditioning
Forced Air
$1,349,000
Welcome to 232 Chalfield Lane! This beautifully maintained 5-level backsplit sits on a large, premium corner lot in a desirable family-friendly neighborhood. With 3 spacious bedrooms upstairs, plus a main floor den that can easily serve as a 4th bedroom, this home offers versatile living space for families of all sizes. Featuring 3 full bathrooms, a bright and functional layout, and charming character throughout, its perfect for both end-users and investors. The unique multi-level design offers excellent potential for rental income or multi-generational living. Enjoy a newly fenced backyard, ideal for kids, pets, and entertaining. Conveniently located just minutes from Square One shopping, dining, transit, and amenities. A rare opportunity to own a well-cared-for home with endless possibilities don't miss it! (id:50976)
Property Details
|
MLS® Number
|
W12165161 |
|
Property Type
|
Single Family |
|
Community Name
|
Rathwood |
|
Parking Space Total
|
3 |
Building
|
Bathroom Total
|
3 |
|
Bedrooms Above Ground
|
4 |
|
Bedrooms Below Ground
|
1 |
|
Bedrooms Total
|
5 |
|
Appliances
|
Dryer, Hood Fan, Stove, Washer, Window Coverings, Refrigerator |
|
Basement Development
|
Finished |
|
Basement Type
|
N/a (finished) |
|
Construction Style Attachment
|
Detached |
|
Construction Style Split Level
|
Backsplit |
|
Cooling Type
|
Central Air Conditioning |
|
Exterior Finish
|
Brick |
|
Fireplace Present
|
Yes |
|
Flooring Type
|
Hardwood, Carpeted, Cork, Tile |
|
Foundation Type
|
Brick |
|
Half Bath Total
|
2 |
|
Heating Fuel
|
Natural Gas |
|
Heating Type
|
Forced Air |
|
Size Interior
|
2,000 - 2,500 Ft2 |
|
Type
|
House |
|
Utility Water
|
Municipal Water |
Parking
Land
|
Acreage
|
No |
|
Sewer
|
Sanitary Sewer |
|
Size Depth
|
120 Ft |
|
Size Frontage
|
60 Ft |
|
Size Irregular
|
60 X 120 Ft |
|
Size Total Text
|
60 X 120 Ft |
Rooms
| Level |
Type |
Length |
Width |
Dimensions |
|
Second Level |
Primary Bedroom |
4.24 m |
3.77 m |
4.24 m x 3.77 m |
|
Second Level |
Bedroom 2 |
4.09 m |
3.77 m |
4.09 m x 3.77 m |
|
Second Level |
Bedroom 3 |
3 m |
3.25 m |
3 m x 3.25 m |
|
Basement |
Bedroom |
2.99 m |
4.01 m |
2.99 m x 4.01 m |
|
Basement |
Utility Room |
8.84 m |
6.96 m |
8.84 m x 6.96 m |
|
Basement |
Recreational, Games Room |
596 m |
8.36 m |
596 m x 8.36 m |
|
Main Level |
Living Room |
3.8 m |
4.76 m |
3.8 m x 4.76 m |
|
Main Level |
Dining Room |
3.8 m |
3.39 m |
3.8 m x 3.39 m |
|
Main Level |
Kitchen |
3.13 m |
2.55 m |
3.13 m x 2.55 m |
|
Main Level |
Den |
3.01 m |
3.65 m |
3.01 m x 3.65 m |
|
Main Level |
Family Room |
8.53 m |
3.36 m |
8.53 m x 3.36 m |
|
Main Level |
Laundry Room |
3.13 m |
1.7 m |
3.13 m x 1.7 m |
https://www.realtor.ca/real-estate/28349630/232-chalfield-lane-mississauga-rathwood-rathwood




