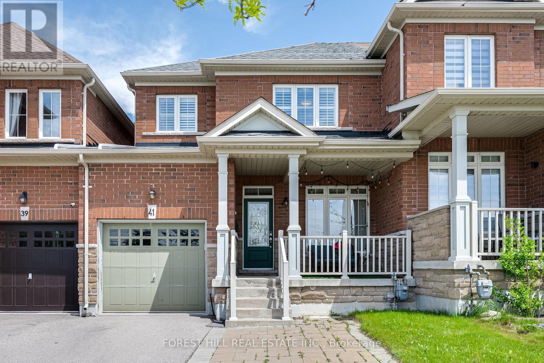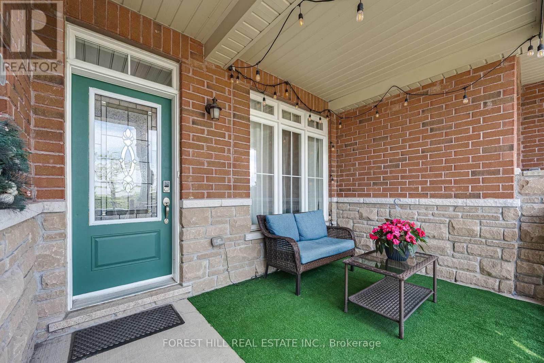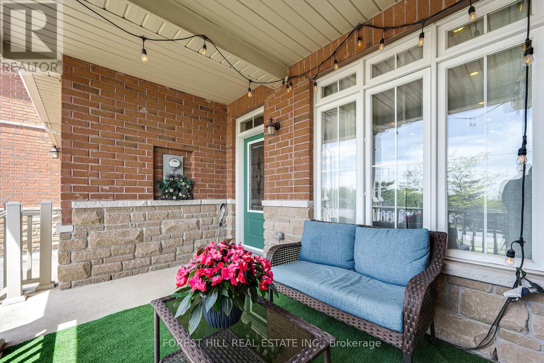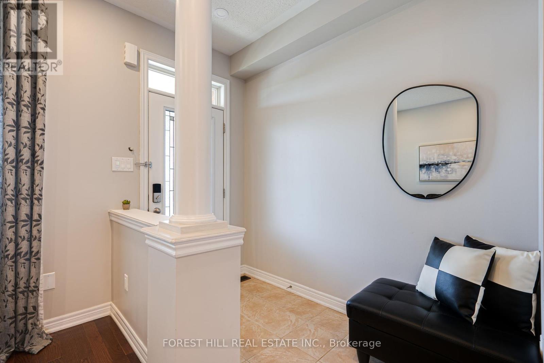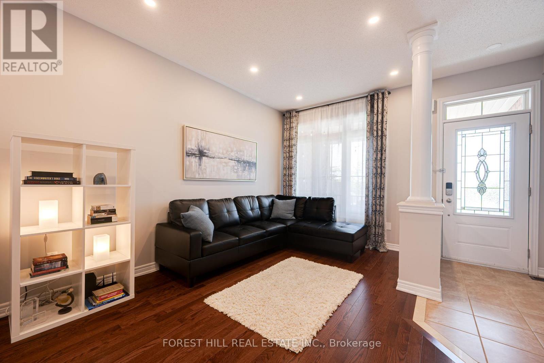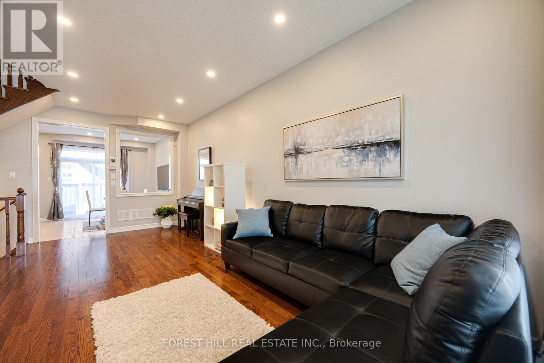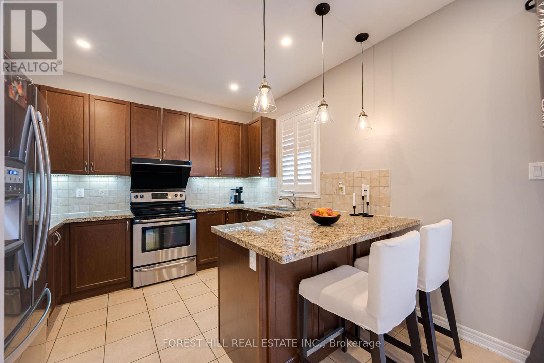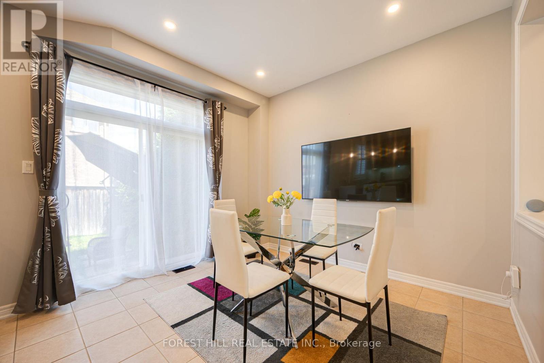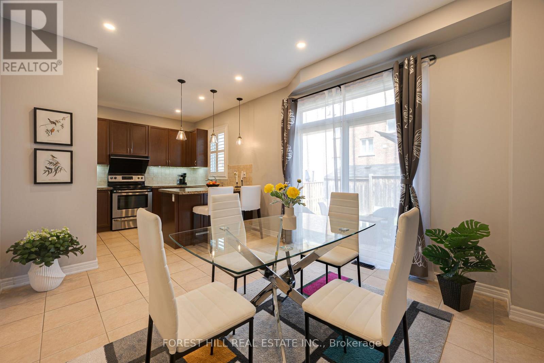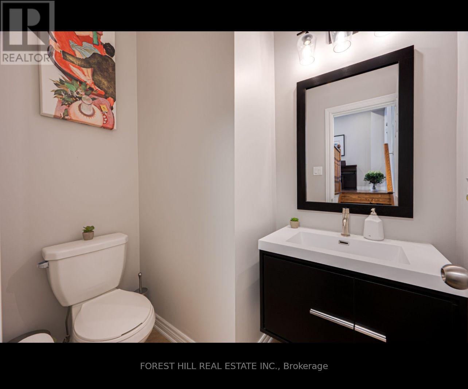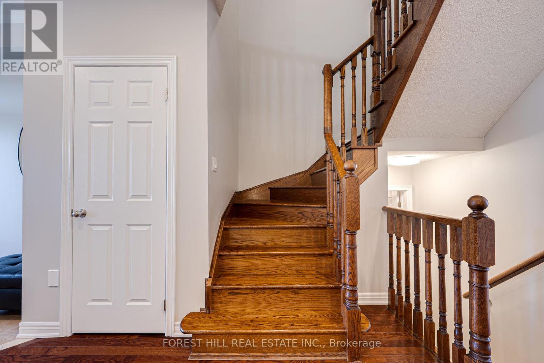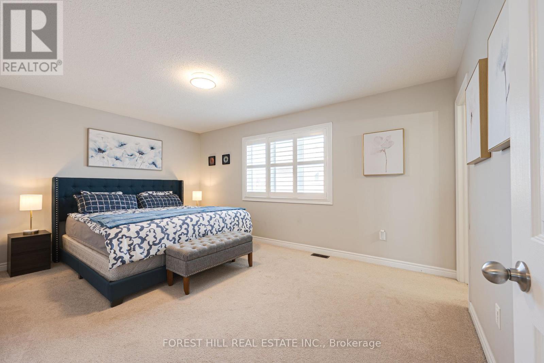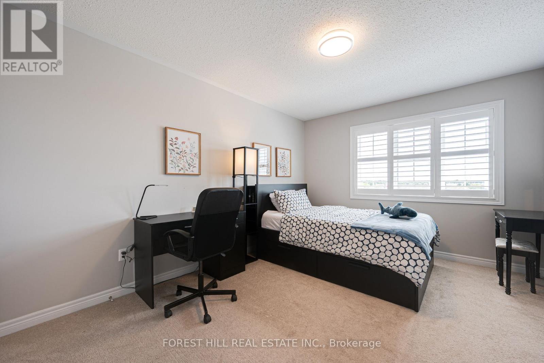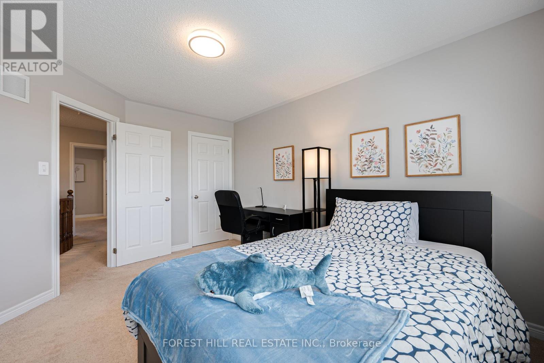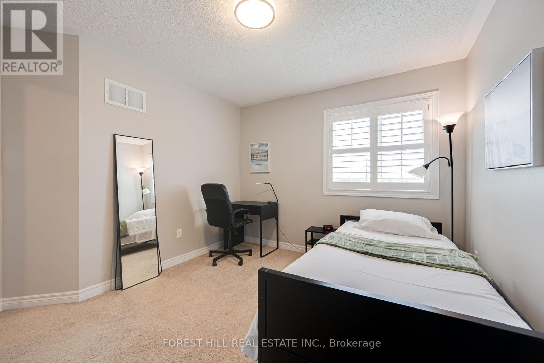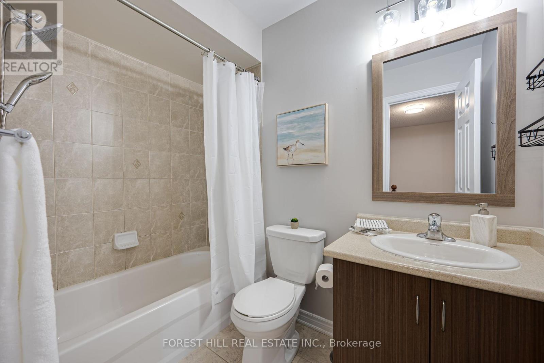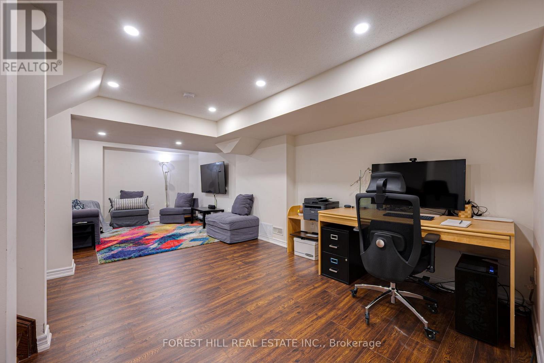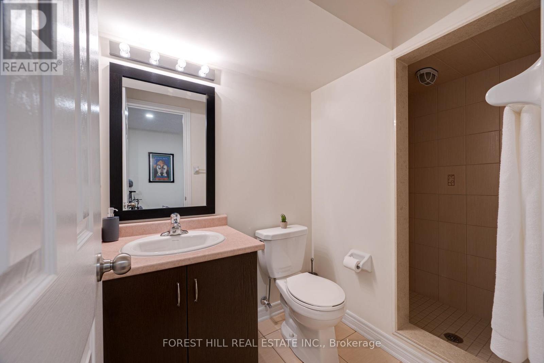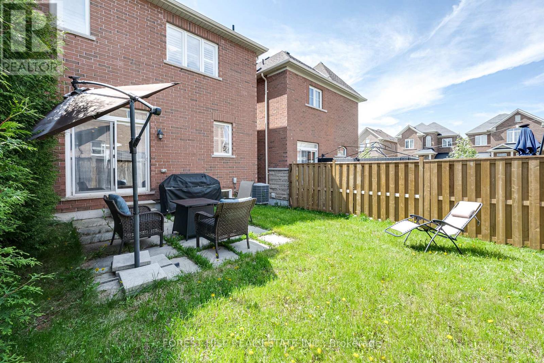3 Bedroom
4 Bathroom
1,100 - 1,500 ft2
Fireplace
Central Air Conditioning
Forced Air
$899,000
Incredible Connected Smart Family Home in Desirable Oak Ridges! Bright & spacious townhouse attached only on one side feels like a semi! Excellent condition with a functional layout and numerous upgrades throughout including LED dimmable smart lights throughout, smart garage door. Features 9 ft ceilings, hardwood floors on main, oak staircase, and a sun-filled family room. Spacious eat-in kitchen with stainless steel appliances. Large dining area perfect for gatherings. Finished basement with laminate floor throughout, versatile recreation room ideal for family use, gym and home office. Conveniently located close to parks, schools, transit, and amenities. A must-see property in a sought-after neighborhood! Move-in ready! (id:50976)
Open House
This property has open houses!
Starts at:
2:00 pm
Ends at:
4:00 pm
Starts at:
2:00 pm
Ends at:
4:00 pm
Property Details
|
MLS® Number
|
N12165005 |
|
Property Type
|
Single Family |
|
Community Name
|
Oak Ridges |
|
Parking Space Total
|
3 |
Building
|
Bathroom Total
|
4 |
|
Bedrooms Above Ground
|
3 |
|
Bedrooms Total
|
3 |
|
Construction Style Attachment
|
Attached |
|
Cooling Type
|
Central Air Conditioning |
|
Exterior Finish
|
Brick |
|
Fireplace Present
|
Yes |
|
Flooring Type
|
Hardwood, Carpeted |
|
Foundation Type
|
Unknown |
|
Half Bath Total
|
1 |
|
Heating Fuel
|
Natural Gas |
|
Heating Type
|
Forced Air |
|
Stories Total
|
2 |
|
Size Interior
|
1,100 - 1,500 Ft2 |
|
Type
|
Row / Townhouse |
|
Utility Water
|
Municipal Water |
Parking
Land
|
Acreage
|
No |
|
Sewer
|
Sanitary Sewer |
|
Size Depth
|
89 Ft ,1 In |
|
Size Frontage
|
25 Ft ,1 In |
|
Size Irregular
|
25.1 X 89.1 Ft |
|
Size Total Text
|
25.1 X 89.1 Ft |
Rooms
| Level |
Type |
Length |
Width |
Dimensions |
|
Second Level |
Primary Bedroom |
3.81 m |
4.57 m |
3.81 m x 4.57 m |
|
Second Level |
Bedroom 2 |
3.12 m |
3.4 m |
3.12 m x 3.4 m |
|
Second Level |
Bedroom 3 |
2.97 m |
3.25 m |
2.97 m x 3.25 m |
|
Main Level |
Kitchen |
3.45 m |
6.58 m |
3.45 m x 6.58 m |
|
Main Level |
Eating Area |
3.45 m |
6.58 m |
3.45 m x 6.58 m |
|
Main Level |
Living Room |
2.69 m |
5.38 m |
2.69 m x 5.38 m |
|
Main Level |
Dining Room |
2.69 m |
5.38 m |
2.69 m x 5.38 m |
https://www.realtor.ca/real-estate/28349305/41-pavlova-crescent-richmond-hill-oak-ridges-oak-ridges



