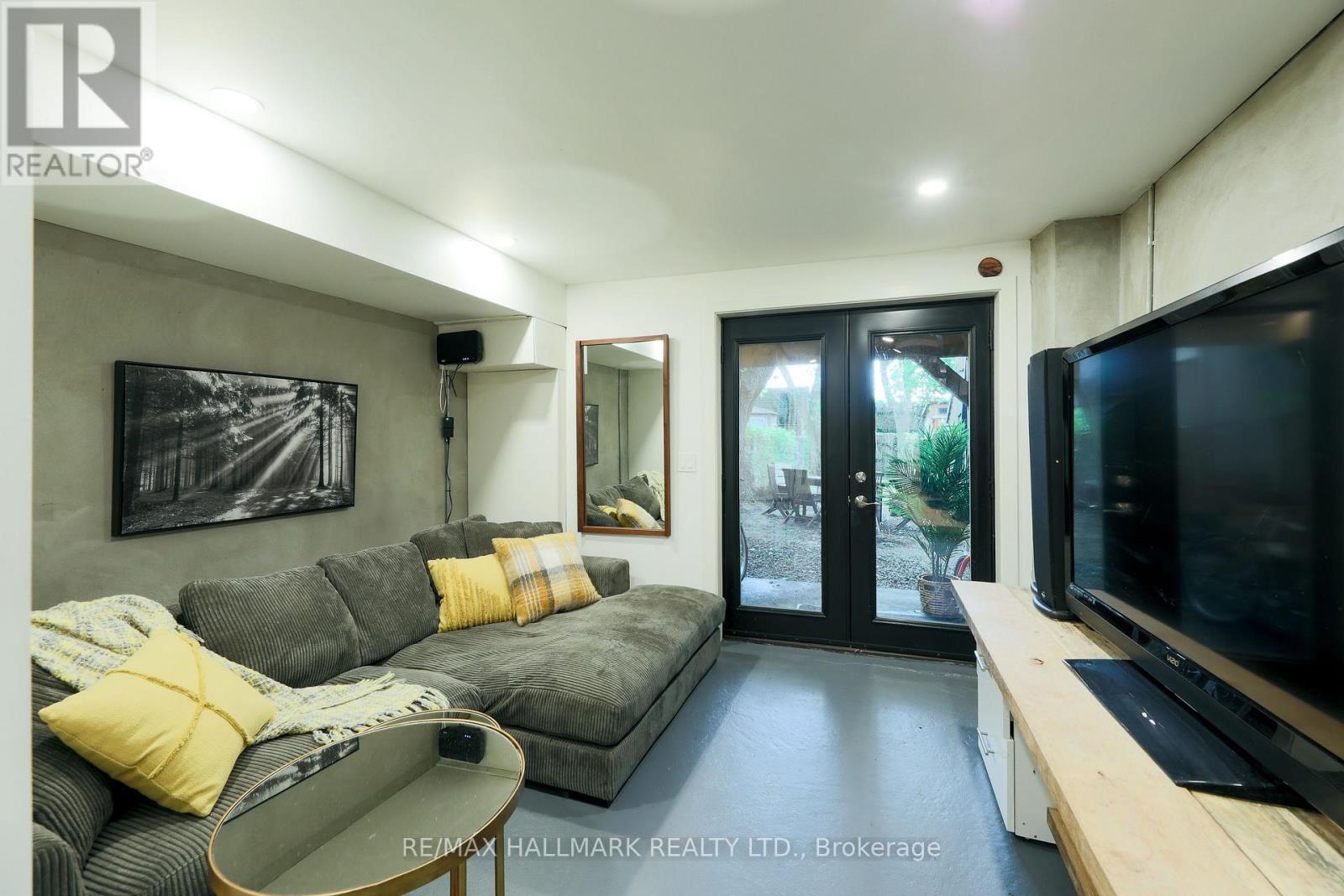3 Bedroom
2 Bathroom
700 - 1,100 ft2
Wall Unit
Radiant Heat
$799,000
Now is your chance! This lovely home is situated in the highly sought-after Pocket neighborhood at Danforth and Jones. The property boasts numerous attractive features, including skylights, in-ceiling speakers, in-floor heating in the bathrooms and lower level, and convenient radiator towel racks. It also offers a separate basement entrance with keypad access and boasts over 7 feet of height! You'll find plenty of outdoor spaces to enjoy, such as a walk-out from the lower level to a spacious, fenced backyard, perfect for your gardening aspirations. The second-floor deck includes a gas line for barbecues and ample patio space for summer evenings, and you can also enjoy relaxing on the front porch and connecting with the friendly neighbors. The primary bedroom features elegant vaulted ceilings and a charming bay window, while the uniquely L-shaped second bedroom is filled with beautiful morning sunlight. This move-in ready home is waiting for you to settle in and enjoy all it has to offer. (id:50976)
Open House
This property has open houses!
Starts at:
2:00 pm
Ends at:
4:00 pm
Starts at:
2:00 pm
Ends at:
4:00 pm
Property Details
|
MLS® Number
|
E12165809 |
|
Property Type
|
Single Family |
|
Community Name
|
Blake-Jones |
|
Amenities Near By
|
Park, Schools |
|
Equipment Type
|
None |
|
Features
|
Sloping, Carpet Free |
|
Rental Equipment Type
|
None |
|
Structure
|
Deck, Porch |
Building
|
Bathroom Total
|
2 |
|
Bedrooms Above Ground
|
2 |
|
Bedrooms Below Ground
|
1 |
|
Bedrooms Total
|
3 |
|
Appliances
|
Water Heater |
|
Basement Development
|
Finished |
|
Basement Features
|
Separate Entrance, Walk Out |
|
Basement Type
|
N/a (finished) |
|
Construction Status
|
Insulation Upgraded |
|
Construction Style Attachment
|
Attached |
|
Cooling Type
|
Wall Unit |
|
Fire Protection
|
Smoke Detectors |
|
Flooring Type
|
Hardwood |
|
Foundation Type
|
Poured Concrete |
|
Heating Fuel
|
Natural Gas |
|
Heating Type
|
Radiant Heat |
|
Stories Total
|
2 |
|
Size Interior
|
700 - 1,100 Ft2 |
|
Type
|
Row / Townhouse |
|
Utility Water
|
Municipal Water |
Parking
Land
|
Acreage
|
No |
|
Fence Type
|
Fenced Yard |
|
Land Amenities
|
Park, Schools |
|
Sewer
|
Sanitary Sewer |
|
Size Depth
|
108 Ft |
|
Size Frontage
|
12 Ft ,9 In |
|
Size Irregular
|
12.8 X 108 Ft |
|
Size Total Text
|
12.8 X 108 Ft |
Rooms
| Level |
Type |
Length |
Width |
Dimensions |
|
Second Level |
Primary Bedroom |
4.01 m |
3.68 m |
4.01 m x 3.68 m |
|
Second Level |
Bedroom 2 |
2.92 m |
3.63 m |
2.92 m x 3.63 m |
|
Lower Level |
Recreational, Games Room |
2.87 m |
3.63 m |
2.87 m x 3.63 m |
|
Lower Level |
Laundry Room |
2.95 m |
1.68 m |
2.95 m x 1.68 m |
|
Main Level |
Living Room |
4.6 m |
3.68 m |
4.6 m x 3.68 m |
|
Main Level |
Dining Room |
4.6 m |
3.68 m |
4.6 m x 3.68 m |
|
Main Level |
Kitchen |
3.94 m |
3.68 m |
3.94 m x 3.68 m |
Utilities
|
Cable
|
Available |
|
Sewer
|
Installed |
https://www.realtor.ca/real-estate/28350810/39-seymour-avenue-toronto-blake-jones-blake-jones































