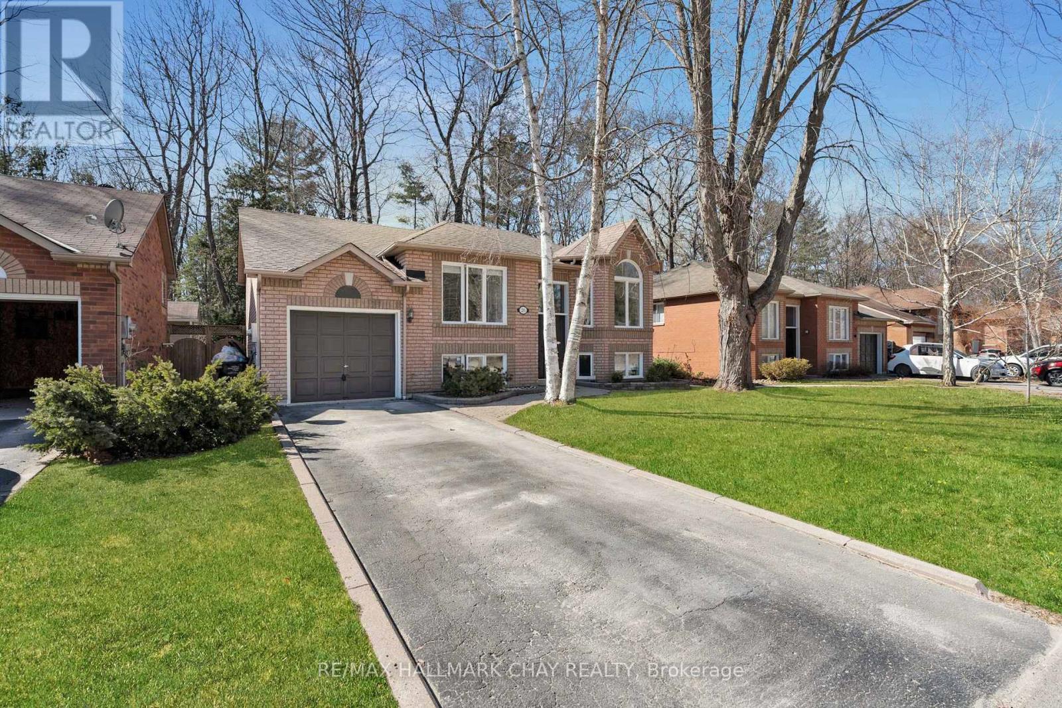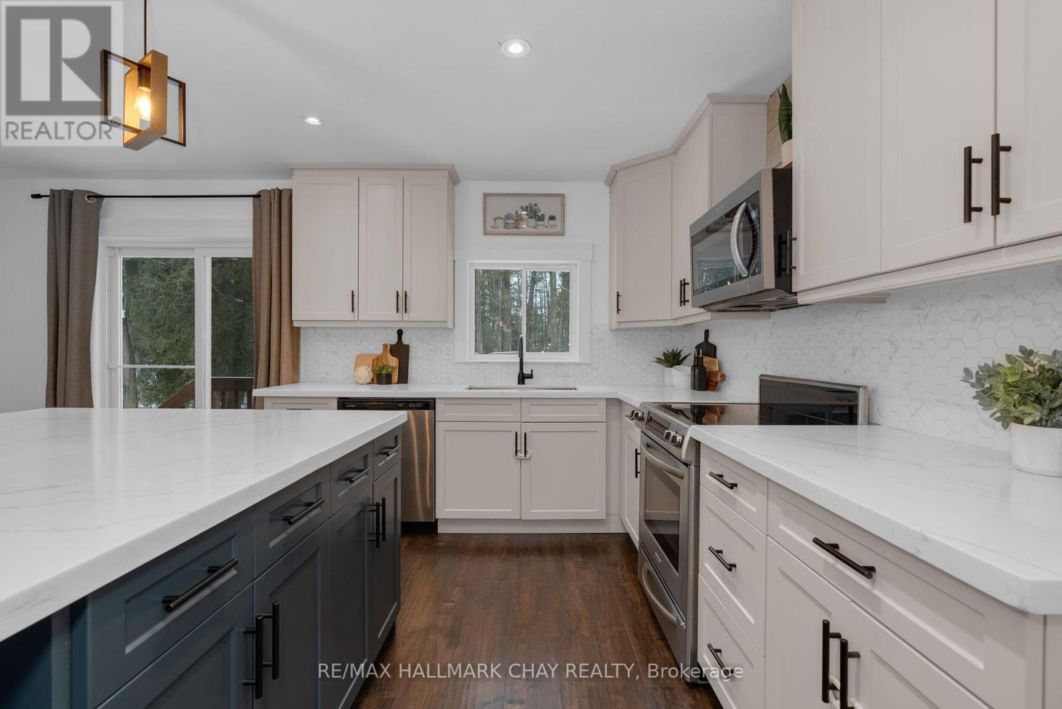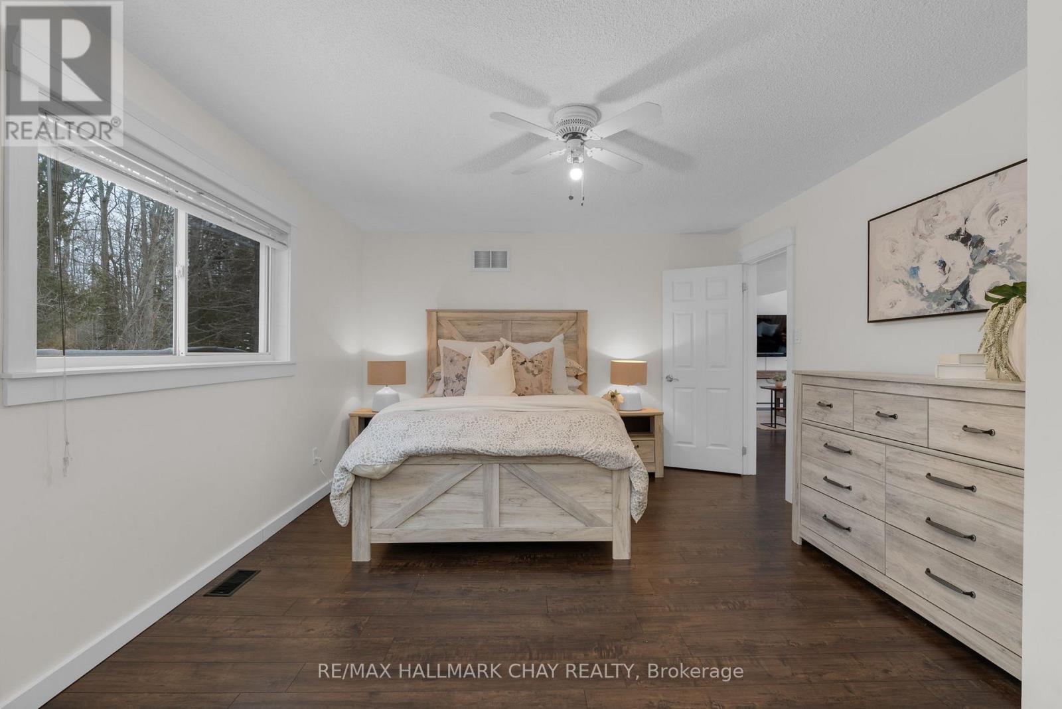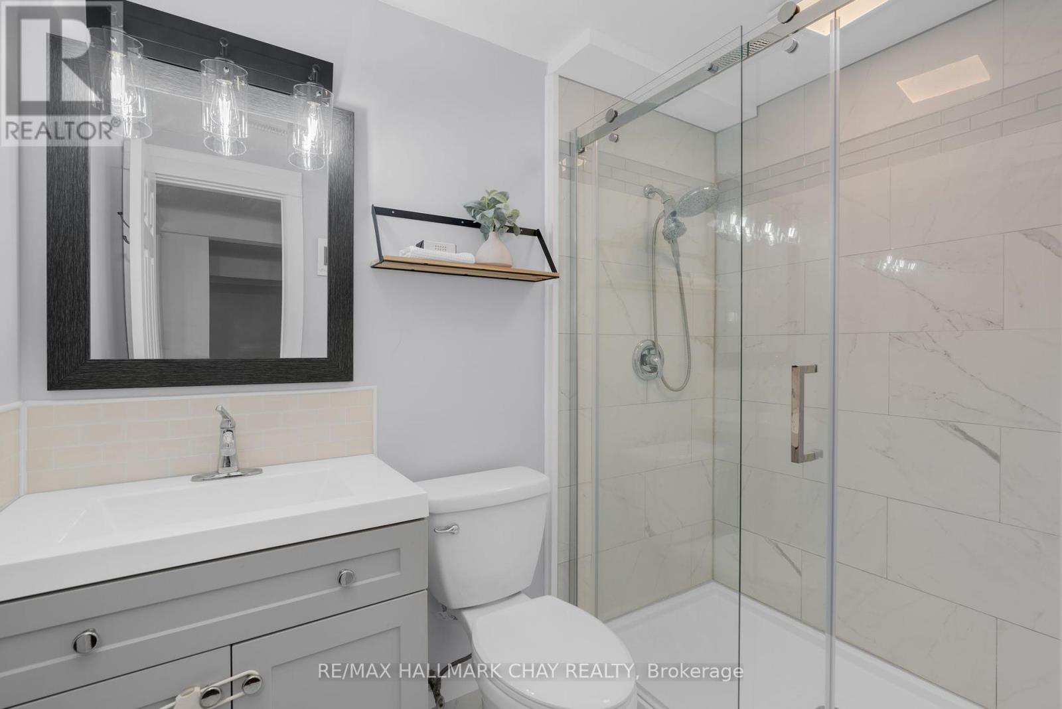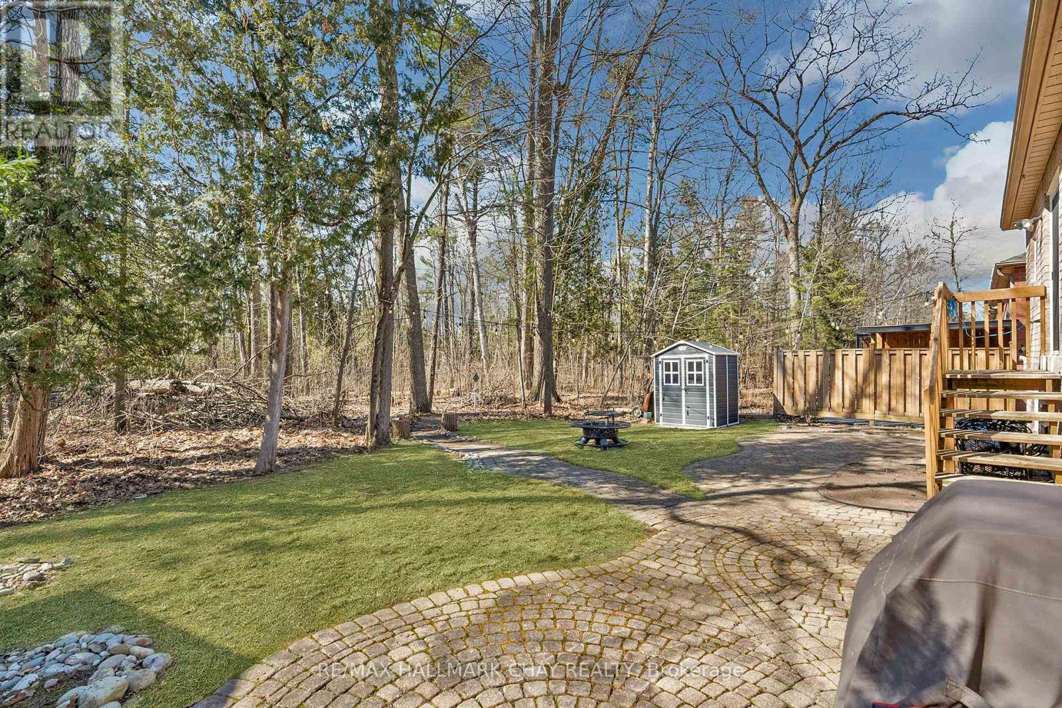3 Bedroom
2 Bathroom
700 - 1,100 ft2
Raised Bungalow
Central Air Conditioning
Forced Air
$709,900
Beautifully Renovated Bungalow Backing Onto Crown Land. Move-in ready and thoughtfully updated, this all-brick bungalow offers 1,634 sq ft of finished, carpet-free living space with 3 bedrooms and 2 full bathrooms. The open-concept main floor features a stunning, fully renovated kitchen complete with quartz countertops, an oversized island, and stainless steel appliances. Step out from the kitchen to a private backyard that backs directly onto serene crown land, no rear neighbours.The spacious primary bedroom includes a walk-in closet, while a second generously sized bedroom and a modern 4-piece bathroom complete the main level.Downstairs, the fully finished lower level boasts a third bedroom, an updated 3-piece bath with a glass shower, and a large recreation room offering flexibility for a potential fourth bedroom if desired.A perfect blend of comfort, style, and nature right at your doorstep. ** This is a linked property.** (id:50976)
Property Details
|
MLS® Number
|
S12166293 |
|
Property Type
|
Single Family |
|
Community Name
|
Wasaga Beach |
|
Features
|
Wooded Area, Conservation/green Belt, Carpet Free |
|
Parking Space Total
|
3 |
|
Structure
|
Deck, Shed |
Building
|
Bathroom Total
|
2 |
|
Bedrooms Above Ground
|
2 |
|
Bedrooms Below Ground
|
1 |
|
Bedrooms Total
|
3 |
|
Age
|
16 To 30 Years |
|
Appliances
|
Water Heater, Alarm System, Dishwasher, Dryer, Microwave, Stove, Washer, Refrigerator |
|
Architectural Style
|
Raised Bungalow |
|
Basement Development
|
Finished |
|
Basement Type
|
Full (finished) |
|
Construction Style Attachment
|
Detached |
|
Cooling Type
|
Central Air Conditioning |
|
Exterior Finish
|
Brick |
|
Foundation Type
|
Concrete |
|
Heating Fuel
|
Natural Gas |
|
Heating Type
|
Forced Air |
|
Stories Total
|
1 |
|
Size Interior
|
700 - 1,100 Ft2 |
|
Type
|
House |
|
Utility Water
|
Municipal Water |
Parking
Land
|
Acreage
|
No |
|
Sewer
|
Sanitary Sewer |
|
Size Depth
|
77 Ft |
|
Size Frontage
|
52 Ft ,3 In |
|
Size Irregular
|
52.3 X 77 Ft |
|
Size Total Text
|
52.3 X 77 Ft|under 1/2 Acre |
Rooms
| Level |
Type |
Length |
Width |
Dimensions |
|
Basement |
Bedroom 3 |
3.35 m |
3.39 m |
3.35 m x 3.39 m |
|
Basement |
Recreational, Games Room |
3.28 m |
9.24 m |
3.28 m x 9.24 m |
|
Basement |
Bathroom |
1.63 m |
2.44 m |
1.63 m x 2.44 m |
|
Main Level |
Living Room |
3.29 m |
5.31 m |
3.29 m x 5.31 m |
|
Main Level |
Kitchen |
5.16 m |
3.91 m |
5.16 m x 3.91 m |
|
Main Level |
Primary Bedroom |
4.86 m |
3.82 m |
4.86 m x 3.82 m |
|
Main Level |
Bedroom 2 |
3.45 m |
3.69 m |
3.45 m x 3.69 m |
|
Main Level |
Bathroom |
2.27 m |
1.52 m |
2.27 m x 1.52 m |
https://www.realtor.ca/real-estate/28351594/26-brillinger-drive-wasaga-beach-wasaga-beach



