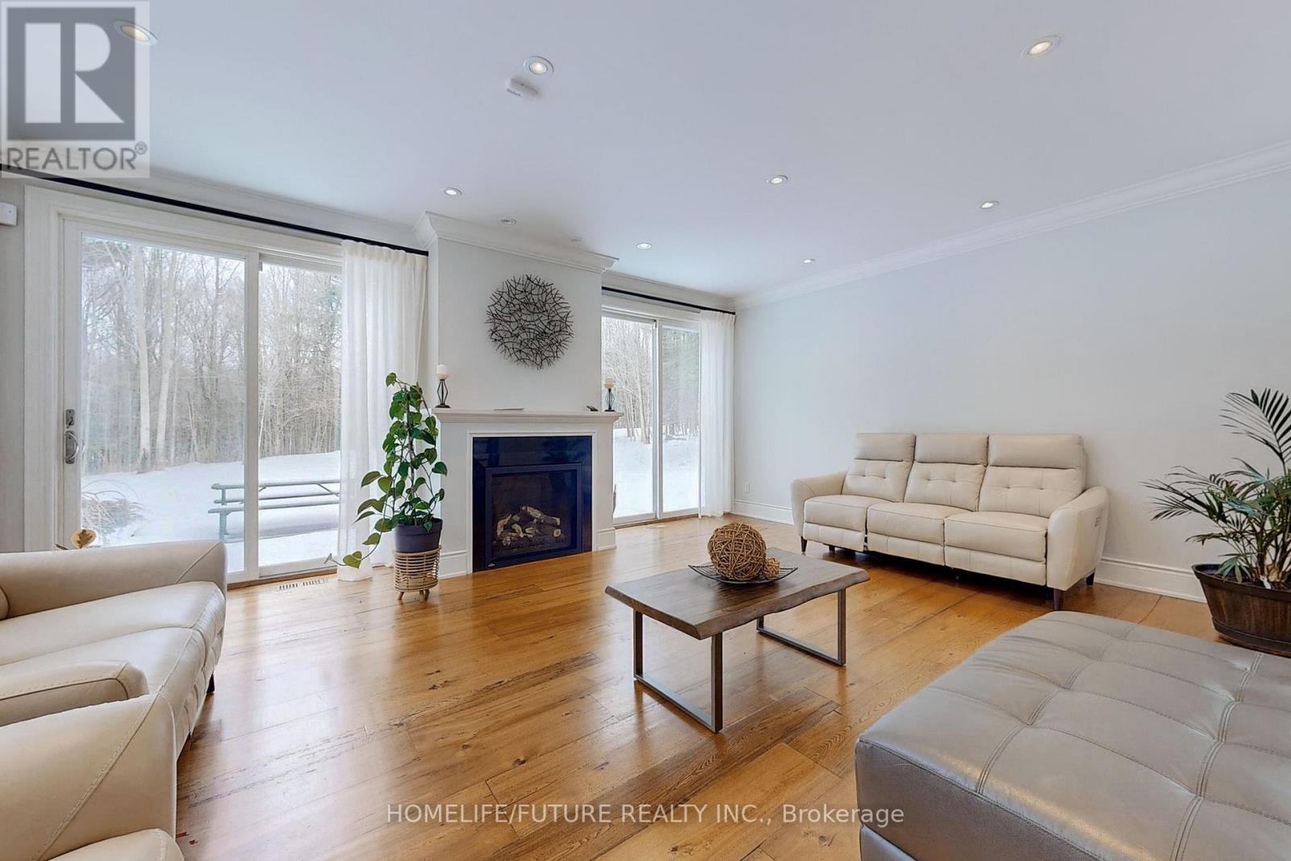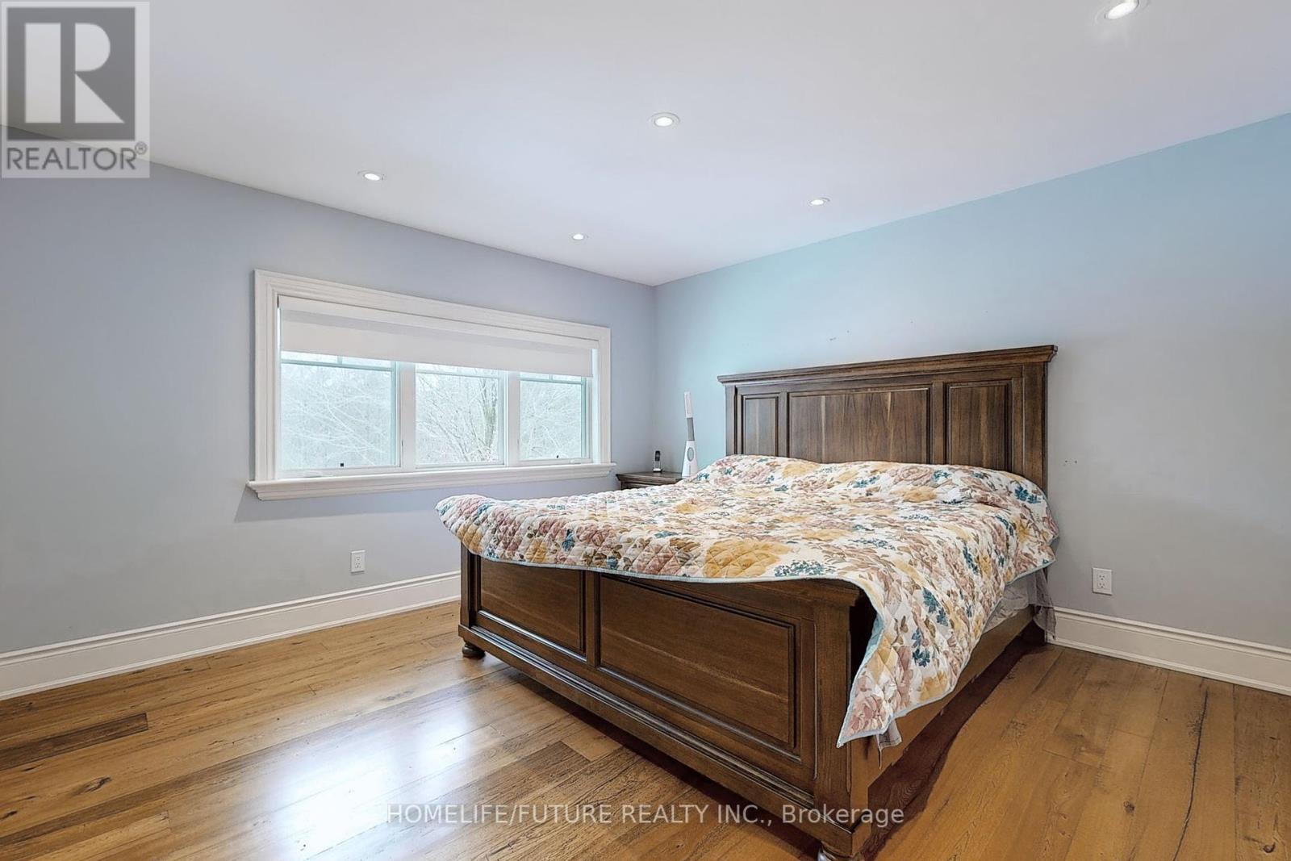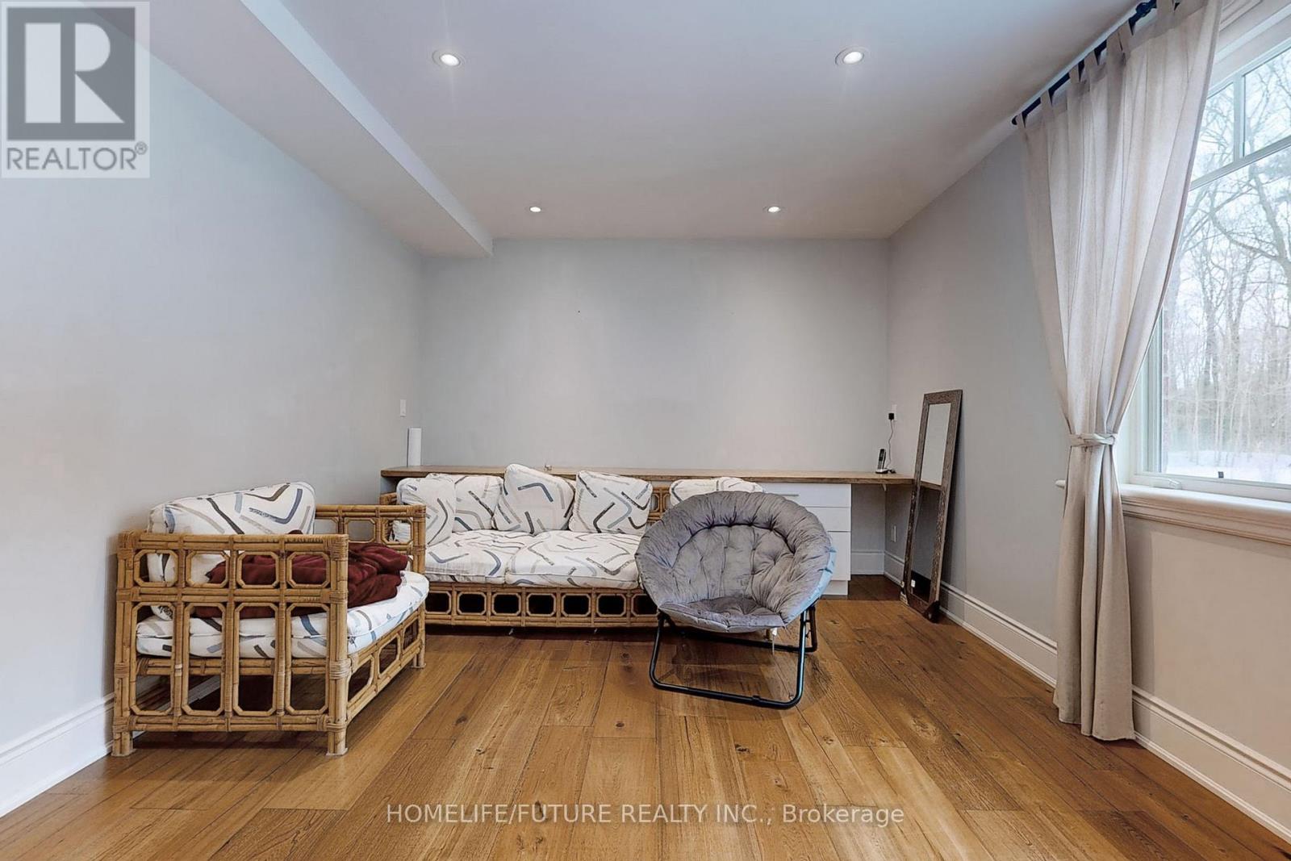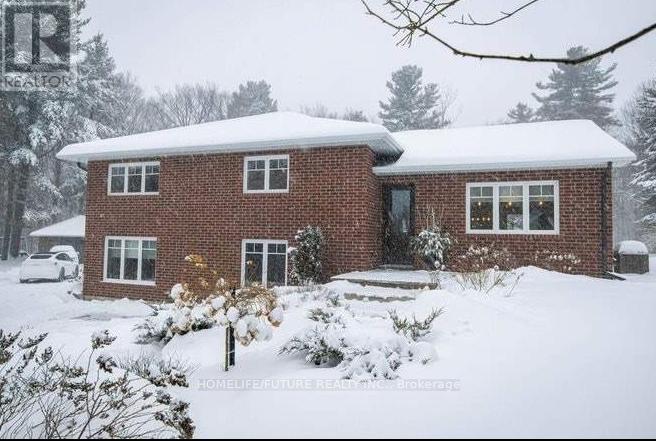4 Bedroom
4 Bathroom
1,500 - 2,000 ft2
Fireplace
Central Air Conditioning
Forced Air
$2,999,800
Welcome To Your Private Woodland Oasis On 12.99 Acres! This Beautifully Renovated Home With A Spacious Extended Driveway Offers 11 Parking Spaces, Ideal For Hosting Family And Friends. Step Inside To Discover A Cozy Family Room Complete With A Fireplace And Serene Views Of The Backyard. Pot Lights Throughout The Main Level Add Warmth And Modern Flair. The Heart Of The Home Is The Open-Concept Chefs Kitchen, Featuring A Large Center Island, High-End Finishes, And A Seamless Flow Into The Dining And Family Rooms, All Overlooking A Stone Patio And Stunning Forest Views. Upstairs, You'll Find Spacious Bedrooms, Each Filled With Natural Light Through Large Windows. The Home Features Wide Plank Elm Floors And Modern Bathrooms, Designed For Both Comfort And Style. A Nanny Or Teenage Suite On The Ground Floor Offers Flexible Living Arrangements, While The Lower Level Includes A Second Family Room Perfect For Entertaining Or Relaxing. An Oversized Mudroom With A Separate Entrance And Ample Storage Adds Everyday Convenience. Recent Upgrades (Under 5 Years Old) Include Electrical, Septic System, Roof, And Windows. The Grounds Are Beautifully Landscaped With Armor Stone Accents And Manicured Gardens, Making This Property A Rare Gem. (id:50976)
Property Details
|
MLS® Number
|
N12166365 |
|
Property Type
|
Single Family |
|
Community Name
|
Rural Whitchurch-Stouffville |
|
Parking Space Total
|
11 |
Building
|
Bathroom Total
|
4 |
|
Bedrooms Above Ground
|
4 |
|
Bedrooms Total
|
4 |
|
Appliances
|
Dishwasher, Dryer, Stove, Washer, Refrigerator |
|
Basement Development
|
Finished |
|
Basement Type
|
N/a (finished) |
|
Construction Style Attachment
|
Detached |
|
Construction Style Split Level
|
Backsplit |
|
Cooling Type
|
Central Air Conditioning |
|
Exterior Finish
|
Brick |
|
Fireplace Present
|
Yes |
|
Flooring Type
|
Hardwood, Carpeted |
|
Foundation Type
|
Unknown |
|
Half Bath Total
|
1 |
|
Heating Fuel
|
Propane |
|
Heating Type
|
Forced Air |
|
Size Interior
|
1,500 - 2,000 Ft2 |
|
Type
|
House |
Parking
Land
|
Acreage
|
No |
|
Sewer
|
Septic System |
|
Size Depth
|
1311 Ft ,2 In |
|
Size Frontage
|
367 Ft ,9 In |
|
Size Irregular
|
367.8 X 1311.2 Ft |
|
Size Total Text
|
367.8 X 1311.2 Ft |
Rooms
| Level |
Type |
Length |
Width |
Dimensions |
|
Second Level |
Primary Bedroom |
4.11 m |
3.68 m |
4.11 m x 3.68 m |
|
Second Level |
Bedroom 2 |
3.65 m |
3.93 m |
3.65 m x 3.93 m |
|
Second Level |
Bedroom 3 |
3.15 m |
3.93 m |
3.15 m x 3.93 m |
|
Lower Level |
Family Room |
|
|
Measurements not available |
|
Main Level |
Family Room |
12.75 m |
6 m |
12.75 m x 6 m |
|
Main Level |
Dining Room |
12.75 m |
6 m |
12.75 m x 6 m |
|
Main Level |
Kitchen |
12.75 m |
6 m |
12.75 m x 6 m |
|
Ground Level |
Bedroom 4 |
3.27 m |
3.9 m |
3.27 m x 3.9 m |
|
Ground Level |
Mud Room |
|
|
Measurements not available |
|
Ground Level |
Laundry Room |
|
|
Measurements not available |
|
In Between |
Study |
5.6 m |
3.35 m |
5.6 m x 3.35 m |
|
In Between |
Office |
5.18 m |
3.38 m |
5.18 m x 3.38 m |
https://www.realtor.ca/real-estate/28351574/5556-vivian-road-whitchurch-stouffville-rural-whitchurch-stouffville
























































