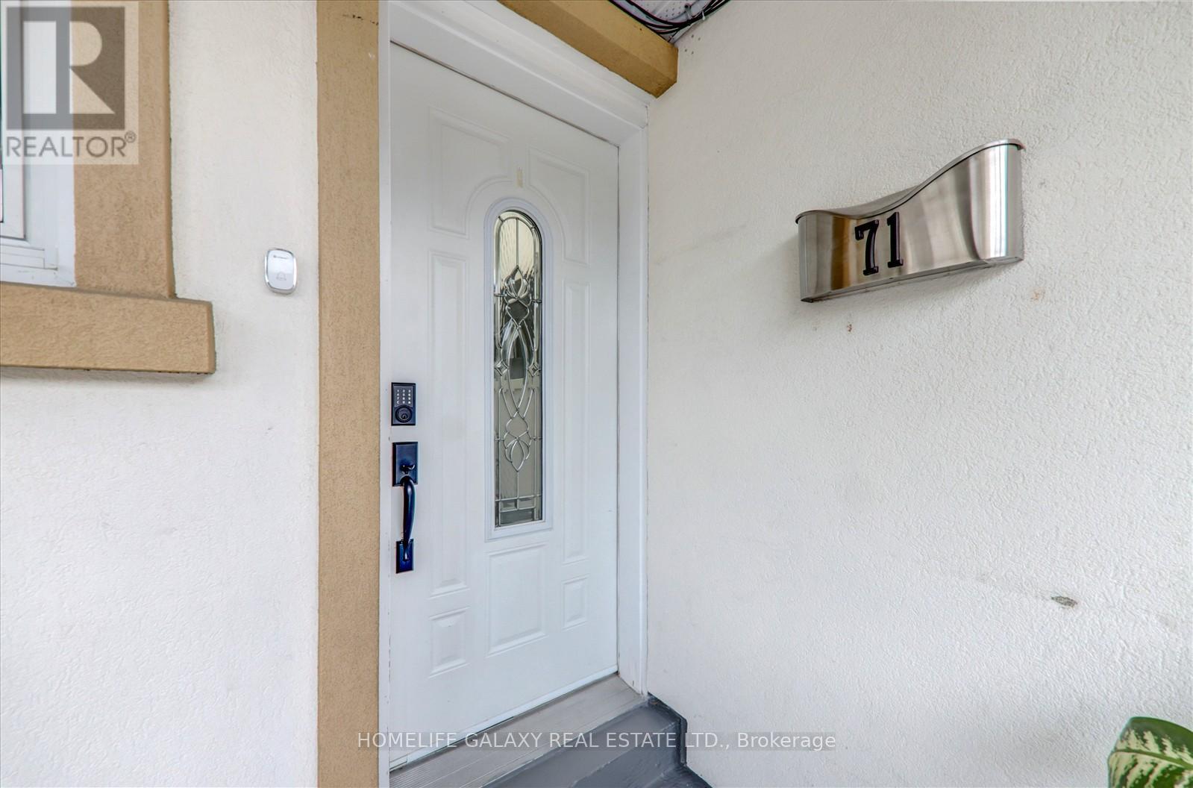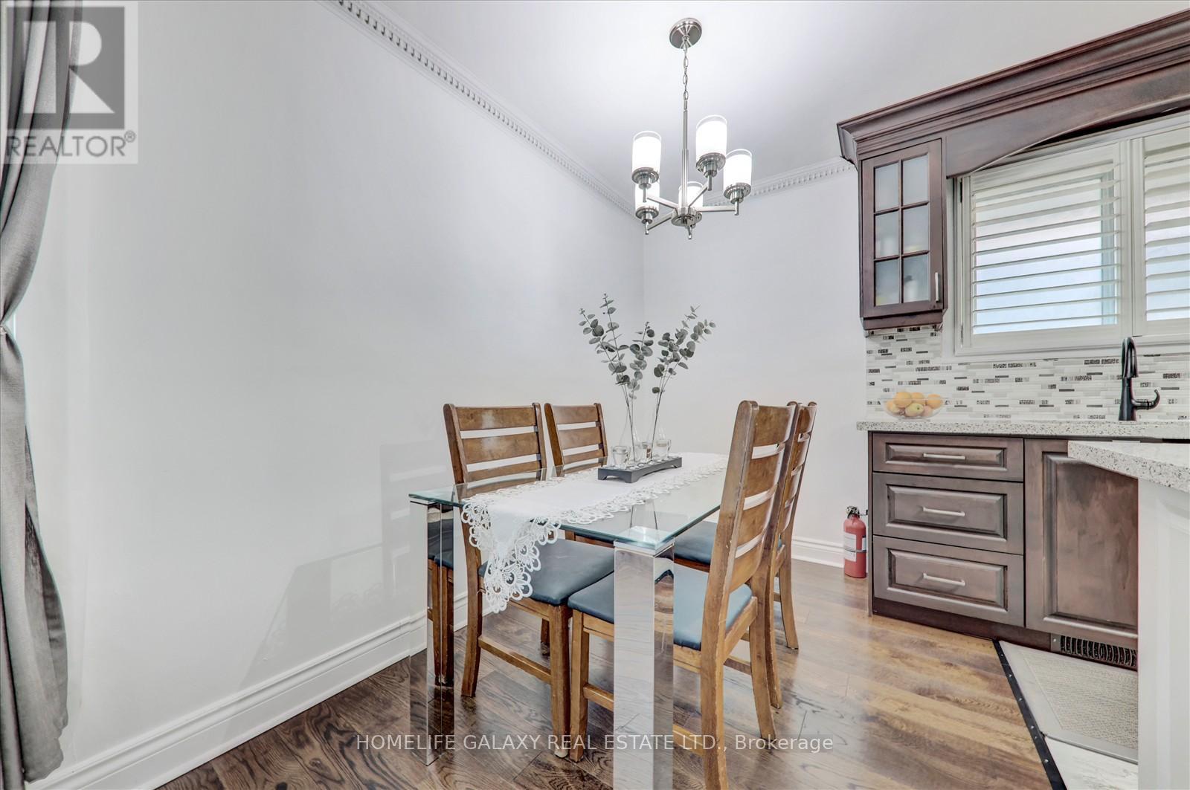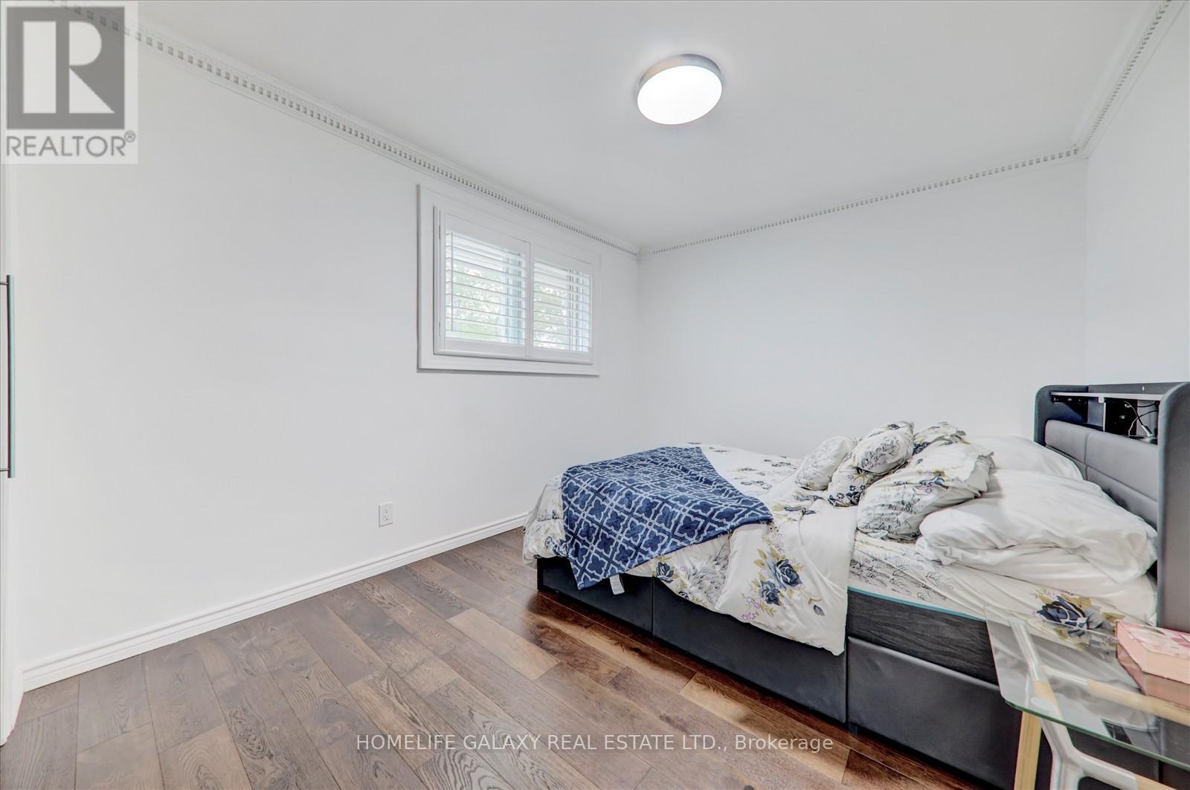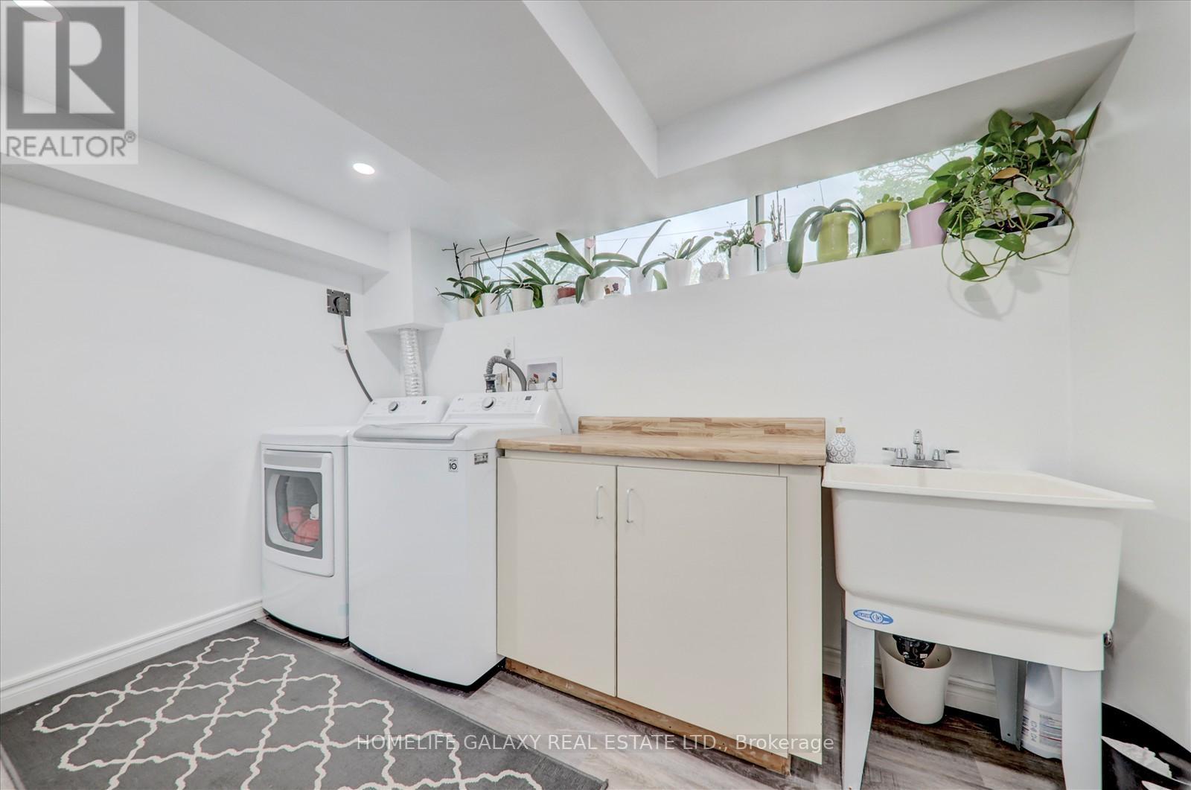6 Bedroom
2 Bathroom
700 - 1,100 ft2
Bungalow
Central Air Conditioning
Forced Air
$1,099,000
Beautifully Maintained Detached Stucco Home with Basement in the Highly Desirable Woburn Community. This bright and spacious home features 3+3 bedrooms and 2 full washrooms, offering a flexible layout ideal for extended families. The interior boasts gleaming hardwood flooring throughout, elegant 4 baseboards, crown molding, and has been freshly painted for a modern, move-in ready feel. Include a reshingled roof, California shutters, and replaced gutters. The fully renovated kitchen is a showstopper, featuring rich wood cabinetry with extended pantries, a central island, stylish backsplash, new S/S Appl, and Quartz countertops. The basement includes updated windows, a side entrance, and has been smartly finished. Both bathrooms have been tastefully renovated, and upgraded ELFs add a polished touch throughout. (id:50976)
Property Details
|
MLS® Number
|
E12166358 |
|
Property Type
|
Single Family |
|
Neigbourhood
|
Scarborough |
|
Community Name
|
Woburn |
|
Parking Space Total
|
5 |
Building
|
Bathroom Total
|
2 |
|
Bedrooms Above Ground
|
3 |
|
Bedrooms Below Ground
|
3 |
|
Bedrooms Total
|
6 |
|
Appliances
|
Dryer, Microwave, Hood Fan, Stove, Washer, Refrigerator |
|
Architectural Style
|
Bungalow |
|
Basement Development
|
Finished |
|
Basement Features
|
Separate Entrance |
|
Basement Type
|
N/a (finished) |
|
Construction Style Attachment
|
Detached |
|
Cooling Type
|
Central Air Conditioning |
|
Exterior Finish
|
Stucco |
|
Flooring Type
|
Hardwood, Laminate, Ceramic, Vinyl |
|
Foundation Type
|
Concrete |
|
Heating Fuel
|
Natural Gas |
|
Heating Type
|
Forced Air |
|
Stories Total
|
1 |
|
Size Interior
|
700 - 1,100 Ft2 |
|
Type
|
House |
|
Utility Water
|
Municipal Water |
Parking
Land
|
Acreage
|
No |
|
Sewer
|
Sanitary Sewer |
|
Size Depth
|
121 Ft ,6 In |
|
Size Frontage
|
41 Ft |
|
Size Irregular
|
41 X 121.5 Ft |
|
Size Total Text
|
41 X 121.5 Ft |
Rooms
| Level |
Type |
Length |
Width |
Dimensions |
|
Basement |
Bedroom 2 |
2.74 m |
2.43 m |
2.74 m x 2.43 m |
|
Basement |
Bedroom 3 |
2.43 m |
2.43 m |
2.43 m x 2.43 m |
|
Basement |
Living Room |
|
|
Measurements not available |
|
Basement |
Kitchen |
2.86 m |
3.76 m |
2.86 m x 3.76 m |
|
Basement |
Bedroom |
3.05 m |
3.05 m |
3.05 m x 3.05 m |
|
Main Level |
Living Room |
4.96 m |
3.39 m |
4.96 m x 3.39 m |
|
Main Level |
Dining Room |
2.97 m |
2.1 m |
2.97 m x 2.1 m |
|
Main Level |
Kitchen |
2.93 m |
2.85 m |
2.93 m x 2.85 m |
|
Main Level |
Bedroom |
3.81 m |
3.03 m |
3.81 m x 3.03 m |
|
Main Level |
Bedroom 2 |
2.6 m |
3.82 m |
2.6 m x 3.82 m |
|
Main Level |
Bedroom 3 |
2.82 m |
3.02 m |
2.82 m x 3.02 m |
|
Main Level |
Sunroom |
3.96 m |
2.88 m |
3.96 m x 2.88 m |
https://www.realtor.ca/real-estate/28351549/71-sundance-crescent-e-toronto-woburn-woburn









































