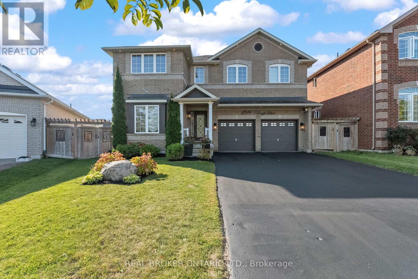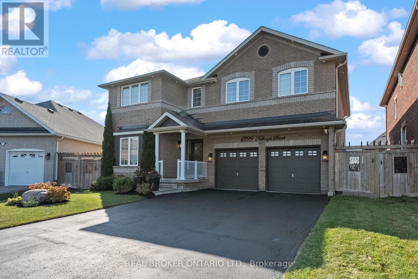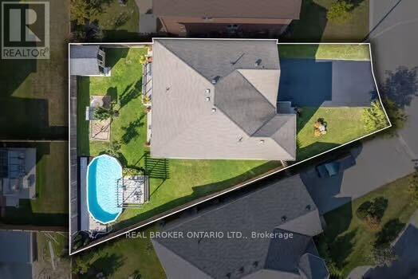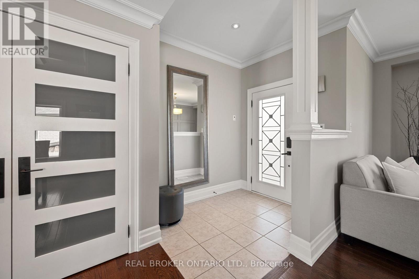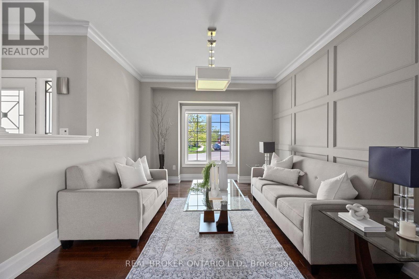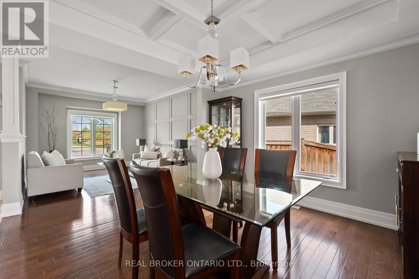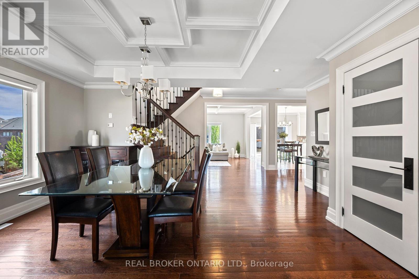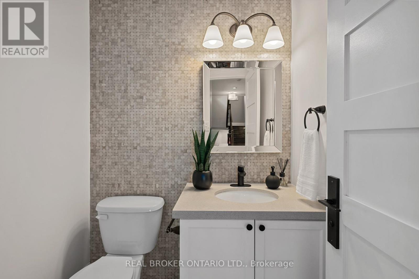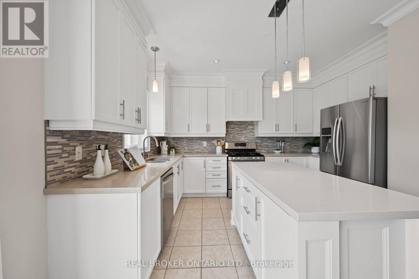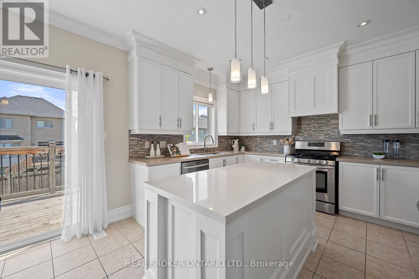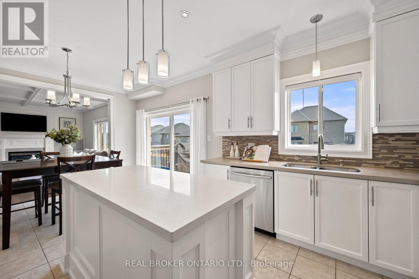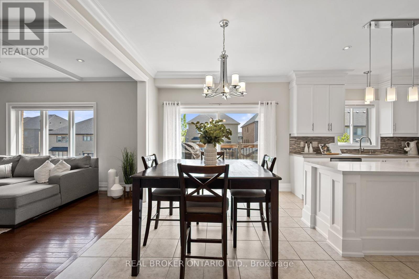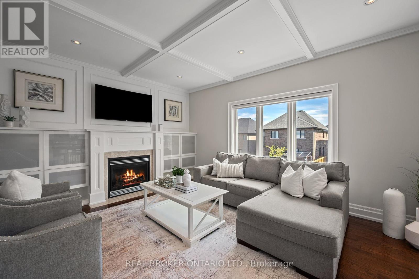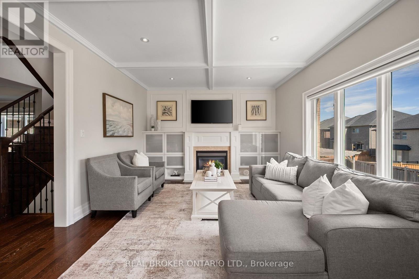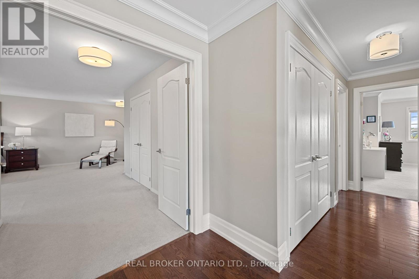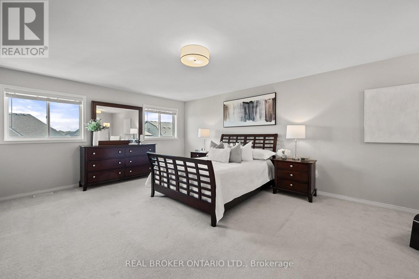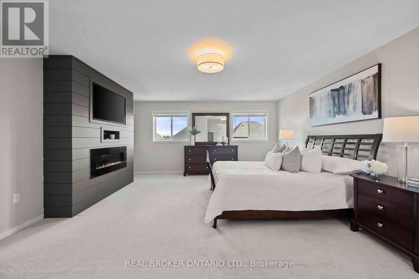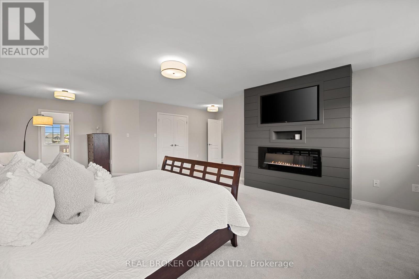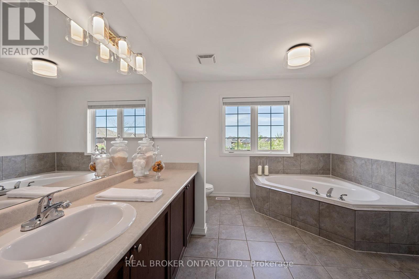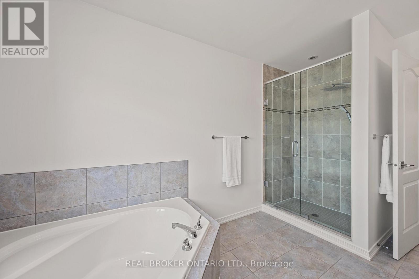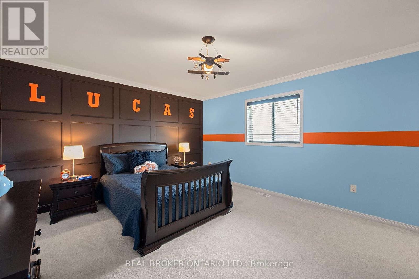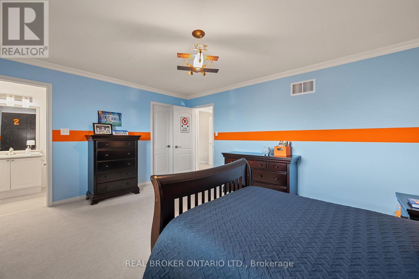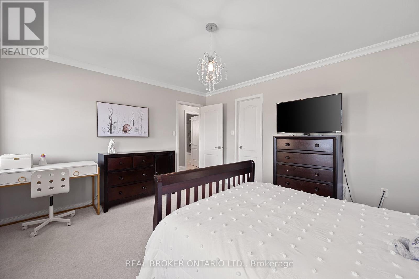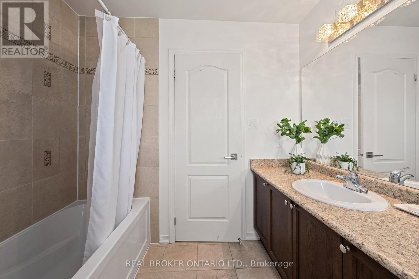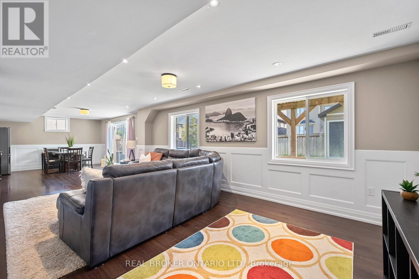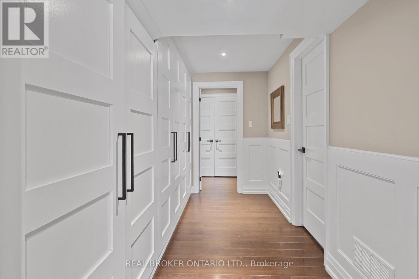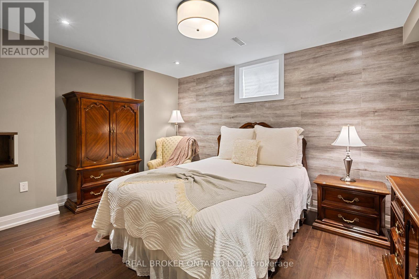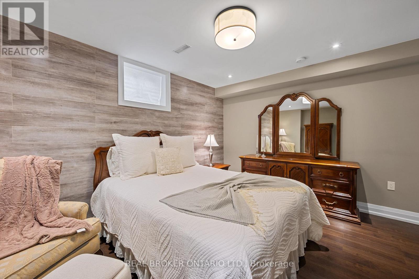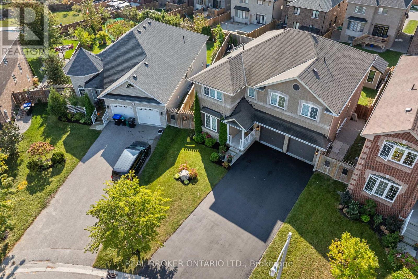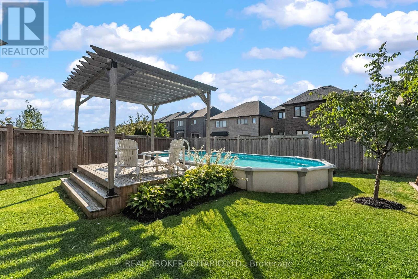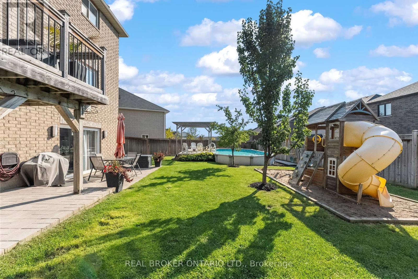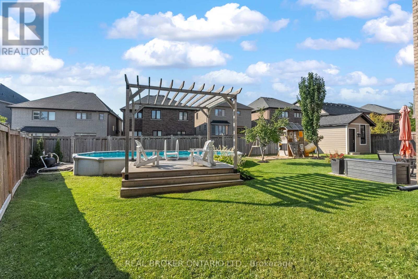5 Bedroom
5 Bathroom
3,000 - 3,500 ft2
Fireplace
Above Ground Pool
Central Air Conditioning
Forced Air
$1,350,000
Big Home for an Even Bigger Lifestyle! One of Alcona's best homes offering approx 4000+ sq ft of upgraded living space and a *walkout basement. Set on a *premium pie-shaped lot with no sidewalk, enjoy rare width, depth & parking. The backyard oasis features an *above-ground pool, custom gazebo, playground, double-tier deck & interlock patio. Inside: *5 total spacious bedrooms, a stunning open concept kitchen, upgraded floor plan with detailed carpentry, 9 ft coffered ceilings, massive living/dining and family room with a gas fireplace & built-ins. The finished basement includes a walkout, huge windows, the 5th bedroom, a beautiful full bathroom, and in-law suite potential. Located on the best quiet street to raise a family and steps to schools, parks, Lake Simcoe, and just a short drive to Friday Harbour. This is a huge life upgrade! Built in 2013. (id:50976)
Open House
This property has open houses!
Starts at:
2:00 pm
Ends at:
4:00 pm
Starts at:
2:00 pm
Ends at:
4:00 pm
Property Details
|
MLS® Number
|
N12166211 |
|
Property Type
|
Single Family |
|
Community Name
|
Alcona |
|
Parking Space Total
|
8 |
|
Pool Type
|
Above Ground Pool |
Building
|
Bathroom Total
|
5 |
|
Bedrooms Above Ground
|
4 |
|
Bedrooms Below Ground
|
1 |
|
Bedrooms Total
|
5 |
|
Appliances
|
All, Dishwasher, Dryer, Stove, Washer, Window Coverings, Refrigerator |
|
Basement Development
|
Finished |
|
Basement Features
|
Walk Out |
|
Basement Type
|
Full (finished) |
|
Construction Style Attachment
|
Detached |
|
Cooling Type
|
Central Air Conditioning |
|
Exterior Finish
|
Brick |
|
Fireplace Present
|
Yes |
|
Fireplace Total
|
3 |
|
Flooring Type
|
Hardwood, Carpeted, Tile, Laminate, Porcelain Tile |
|
Foundation Type
|
Block |
|
Half Bath Total
|
1 |
|
Heating Fuel
|
Natural Gas |
|
Heating Type
|
Forced Air |
|
Stories Total
|
2 |
|
Size Interior
|
3,000 - 3,500 Ft2 |
|
Type
|
House |
|
Utility Water
|
Municipal Water |
Parking
Land
|
Acreage
|
No |
|
Sewer
|
Sanitary Sewer |
|
Size Depth
|
132 Ft ,2 In |
|
Size Frontage
|
38 Ft ,7 In |
|
Size Irregular
|
38.6 X 132.2 Ft |
|
Size Total Text
|
38.6 X 132.2 Ft |
Rooms
| Level |
Type |
Length |
Width |
Dimensions |
|
Second Level |
Bathroom |
3.07 m |
3.97 m |
3.07 m x 3.97 m |
|
Basement |
Recreational, Games Room |
11.51 m |
4.21 m |
11.51 m x 4.21 m |
|
Basement |
Bathroom |
2.43 m |
2.03 m |
2.43 m x 2.03 m |
|
Basement |
Bedroom 5 |
5.29 m |
4.5 m |
5.29 m x 4.5 m |
|
Main Level |
Living Room |
3.56 m |
4.51 m |
3.56 m x 4.51 m |
|
Main Level |
Dining Room |
5.29 m |
3.64 m |
5.29 m x 3.64 m |
|
Main Level |
Family Room |
5.25 m |
4.22 m |
5.25 m x 4.22 m |
|
Main Level |
Eating Area |
2.7 m |
4.32 m |
2.7 m x 4.32 m |
|
Main Level |
Kitchen |
3.47 m |
4.44 m |
3.47 m x 4.44 m |
|
Main Level |
Laundry Room |
3.91 m |
1.8 m |
3.91 m x 1.8 m |
|
Upper Level |
Bedroom 3 |
3.88 m |
4.77 m |
3.88 m x 4.77 m |
|
Upper Level |
Bedroom 4 |
4.37 m |
3.97 m |
4.37 m x 3.97 m |
|
Upper Level |
Bathroom |
2.63 m |
2.4 m |
2.63 m x 2.4 m |
|
Upper Level |
Primary Bedroom |
6.57 m |
8.21 m |
6.57 m x 8.21 m |
|
Upper Level |
Bedroom 2 |
4.85 m |
4.21 m |
4.85 m x 4.21 m |
https://www.realtor.ca/real-estate/28351335/1399-kellough-street-innisfil-alcona-alcona



