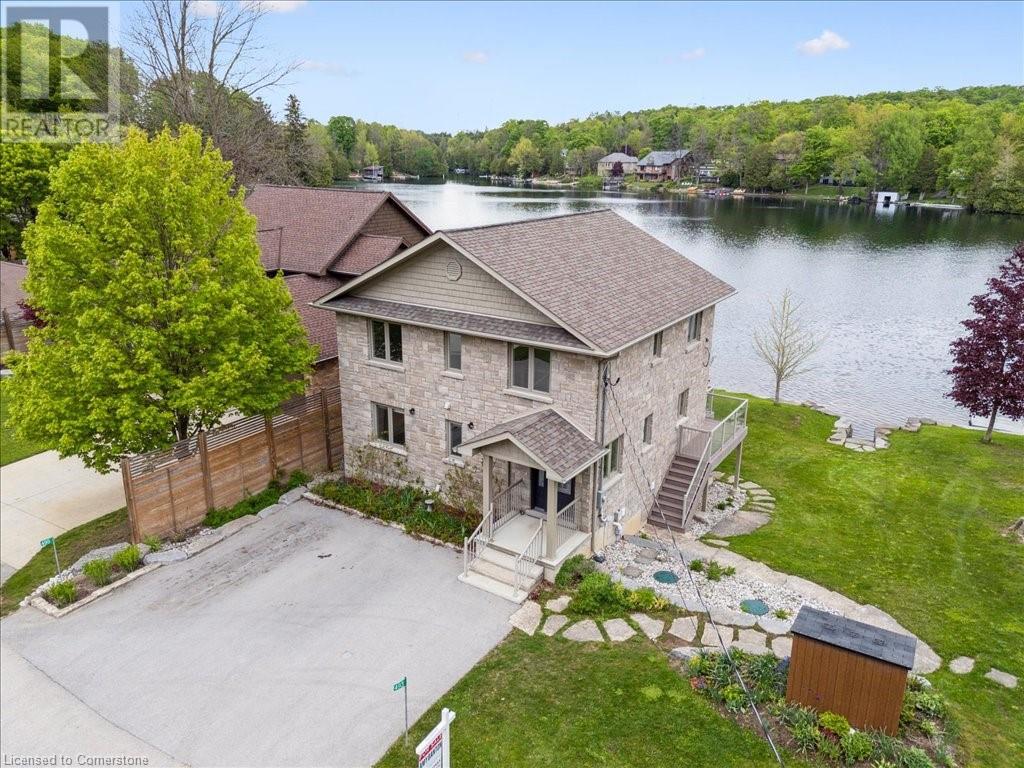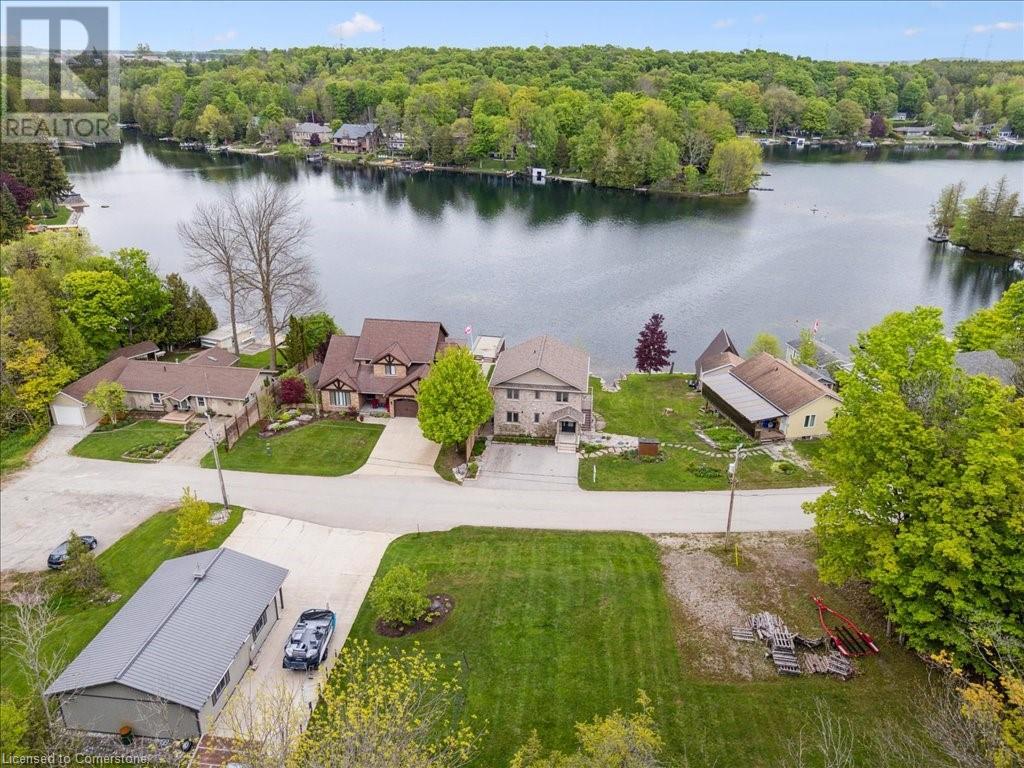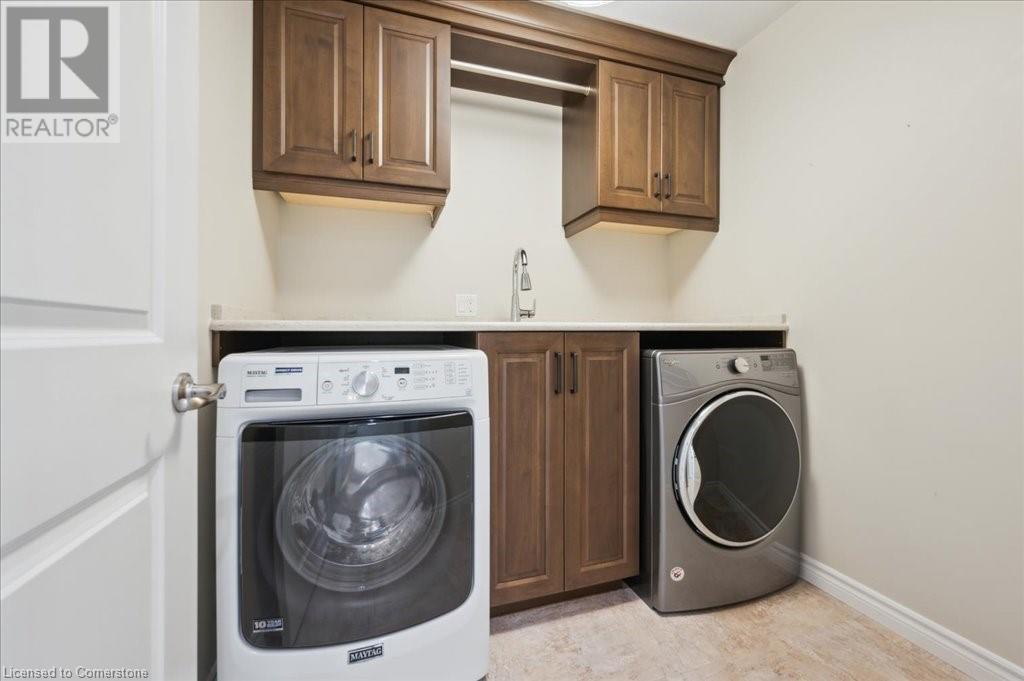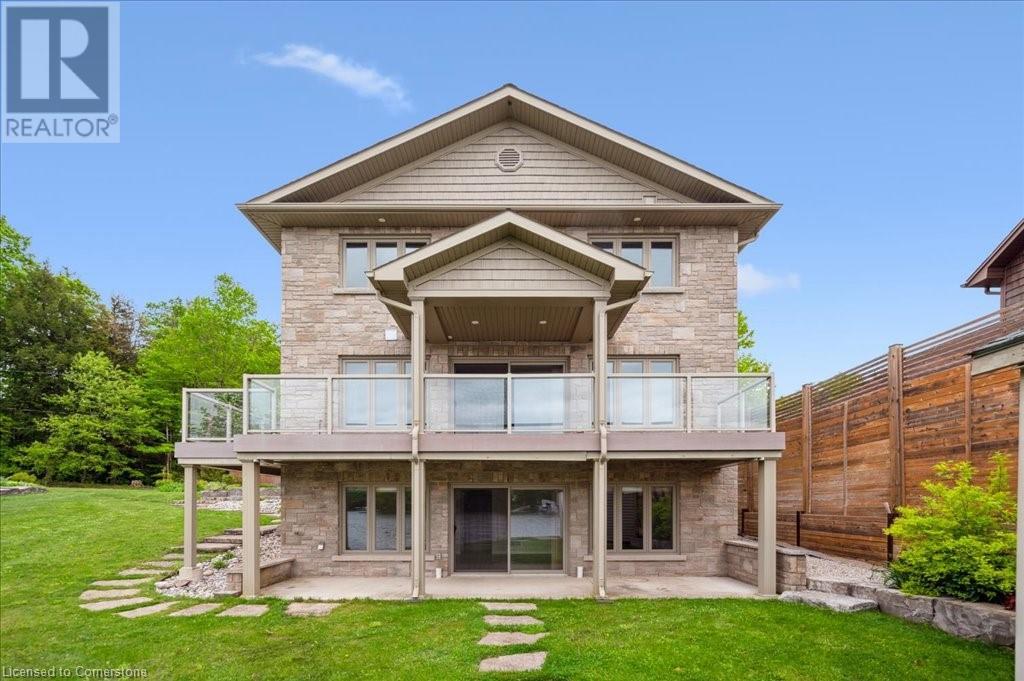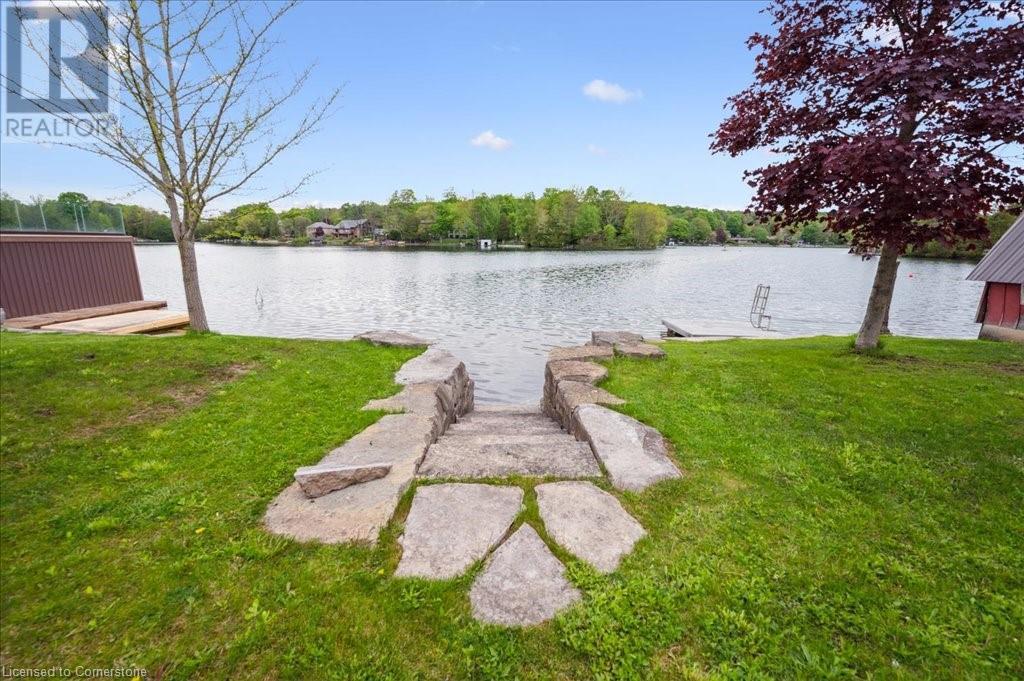3 Bedroom
3 Bathroom
2,763 ft2
2 Level
Fireplace
Central Air Conditioning
Forced Air
Waterfront
$949,900
Set on the quiet, spring-fed waters of Lake Rosalind, this thoughtfully designed year-round home delivers the ideal balance of lakeside tranquility and modern functionality—just minutes from Hanover’s shops, restaurants, and hospital. With over 2,700 sq. ft. of finished living space, this 3-bedroom, 3-bath home is bathed in natural light and showcases water views from multiple levels. The main floor offers an open-concept layout with hardwood floors, a spacious kitchen outfitted with stainless steel appliances and rich cabinetry, a cozy living area, and a versatile office or guest room beside a full 3-piece bath. Upstairs, all three bedrooms feature walk-in closets, including the primary retreat with serene lake views and its own walk-in, plus a 4-piece bathroom and convenient second-floor laundry. The walkout lower level is fully finished with another full bath, offering space for a family room, gym, or guest suite—and opens directly onto a level backyard and your private waterfront access, perfect for swimming, kayaking, or dockside relaxing. Located in a tight-knit lake community, you’re a short drive from local schools, golf courses, parks, and the Saugeen River. Whether you're looking for a peaceful retreat, a place to host family, or a property to enjoy four seasons of recreation, 493 Lake Rosalind invites you to embrace lake life without compromise. (id:50976)
Property Details
|
MLS® Number
|
40725782 |
|
Property Type
|
Single Family |
|
Amenities Near By
|
Beach, Hospital, Place Of Worship, Schools, Shopping |
|
Community Features
|
Quiet Area |
|
Features
|
Cul-de-sac, Visual Exposure, Paved Driveway |
|
Parking Space Total
|
3 |
|
Structure
|
Shed, Porch |
|
View Type
|
Lake View |
|
Water Front Type
|
Waterfront |
Building
|
Bathroom Total
|
3 |
|
Bedrooms Above Ground
|
3 |
|
Bedrooms Total
|
3 |
|
Appliances
|
Dishwasher, Dryer, Refrigerator, Washer, Range - Gas |
|
Architectural Style
|
2 Level |
|
Basement Development
|
Finished |
|
Basement Type
|
Full (finished) |
|
Constructed Date
|
2017 |
|
Construction Style Attachment
|
Detached |
|
Cooling Type
|
Central Air Conditioning |
|
Exterior Finish
|
Brick |
|
Fireplace Present
|
Yes |
|
Fireplace Total
|
1 |
|
Half Bath Total
|
1 |
|
Heating Fuel
|
Natural Gas |
|
Heating Type
|
Forced Air |
|
Stories Total
|
2 |
|
Size Interior
|
2,763 Ft2 |
|
Type
|
House |
|
Utility Water
|
Municipal Water |
Land
|
Access Type
|
Road Access |
|
Acreage
|
No |
|
Land Amenities
|
Beach, Hospital, Place Of Worship, Schools, Shopping |
|
Sewer
|
Septic System |
|
Size Depth
|
110 Ft |
|
Size Frontage
|
55 Ft |
|
Size Total Text
|
Under 1/2 Acre |
|
Surface Water
|
Lake |
|
Zoning Description
|
Pd-1 |
Rooms
| Level |
Type |
Length |
Width |
Dimensions |
|
Second Level |
Primary Bedroom |
|
|
15'6'' x 10'1'' |
|
Second Level |
Laundry Room |
|
|
6'11'' x 7'2'' |
|
Second Level |
Bedroom |
|
|
11'11'' x 11'8'' |
|
Second Level |
Bedroom |
|
|
11'10'' x 10'6'' |
|
Second Level |
4pc Bathroom |
|
|
6'6'' x 9'10'' |
|
Basement |
Workshop |
|
|
9'0'' x 20'3'' |
|
Basement |
Recreation Room |
|
|
18'6'' x 13'8'' |
|
Basement |
Other |
|
|
15'3'' x 7'9'' |
|
Basement |
2pc Bathroom |
|
|
5'11'' x 5'11'' |
|
Main Level |
Office |
|
|
9'11'' x 14'3'' |
|
Main Level |
Living Room |
|
|
10'6'' x 13'9'' |
|
Main Level |
Mud Room |
|
|
5'1'' x 6'6'' |
|
Main Level |
Kitchen |
|
|
10'1'' x 13'9'' |
|
Main Level |
Dining Room |
|
|
7'9'' x 13'9'' |
|
Main Level |
3pc Bathroom |
|
|
6'0'' x 10'6'' |
https://www.realtor.ca/real-estate/28351008/493-lake-rosalind-rd-4-hanover



