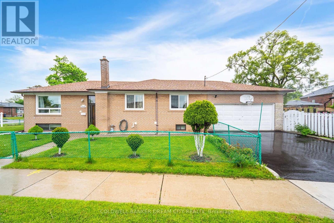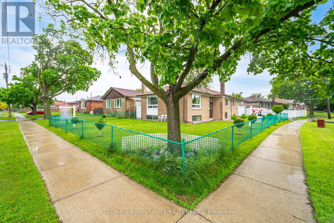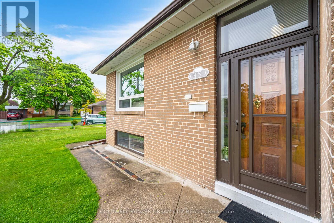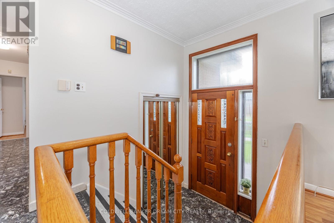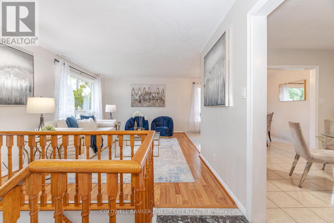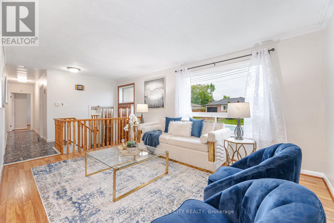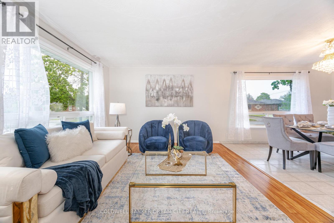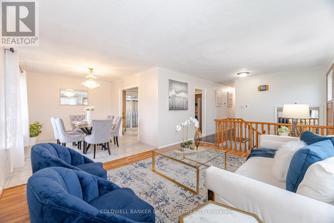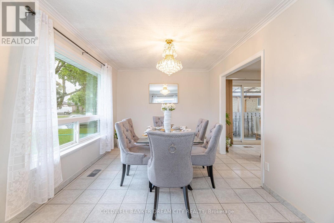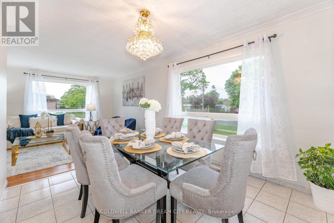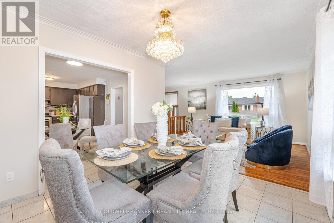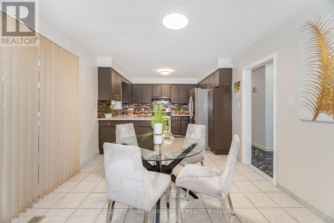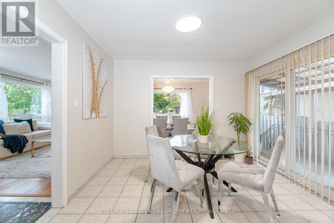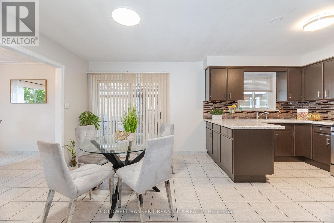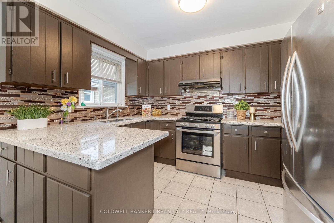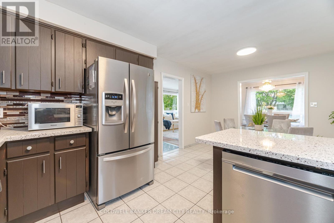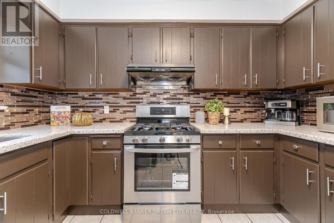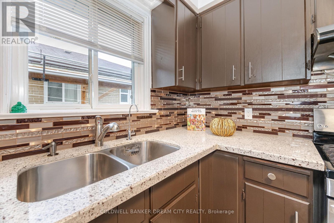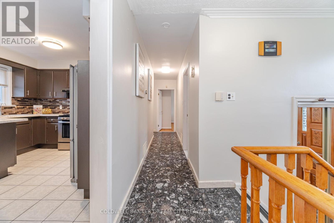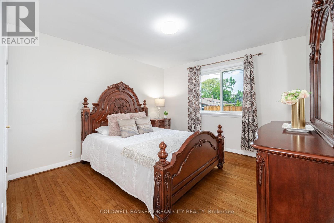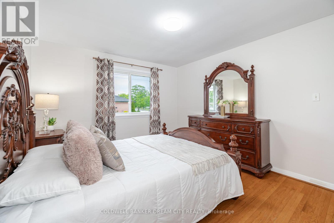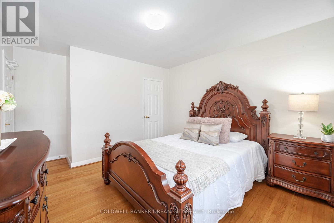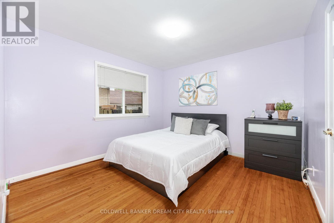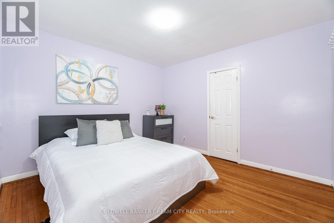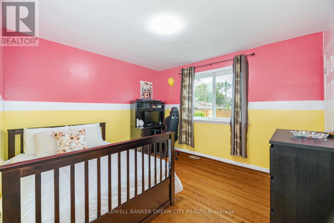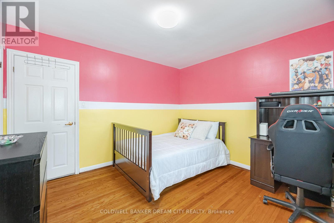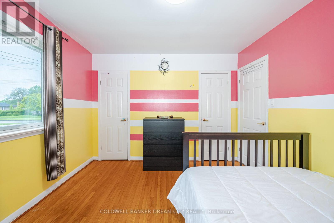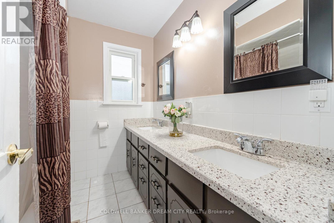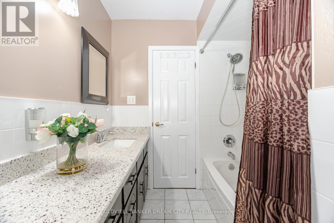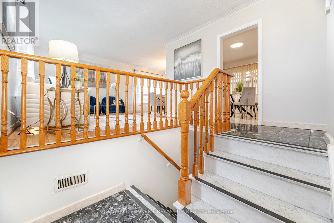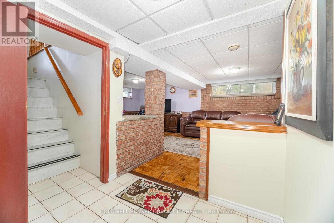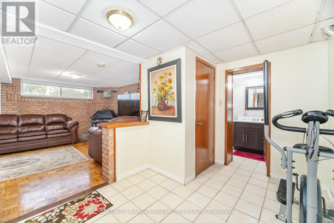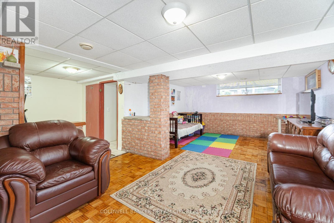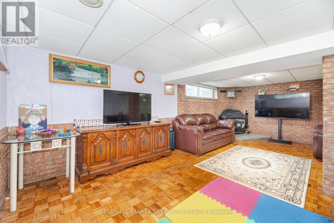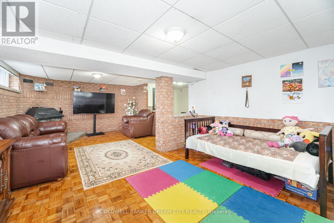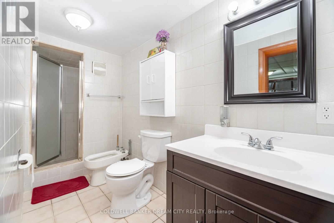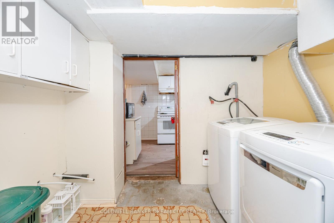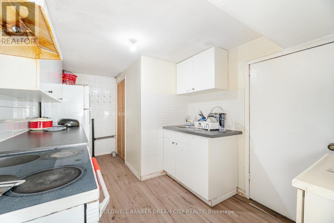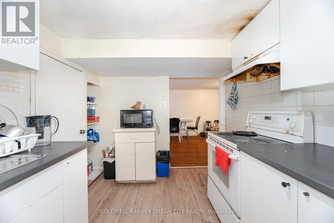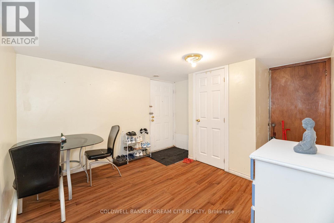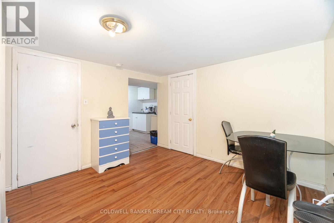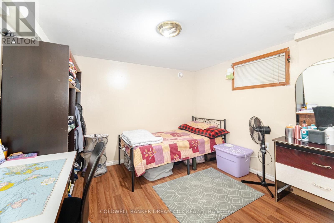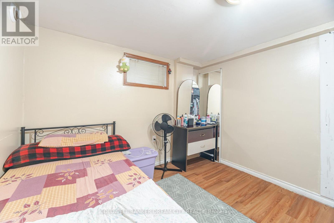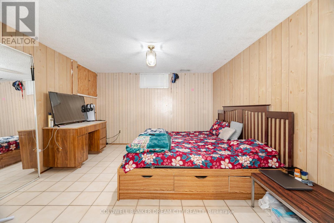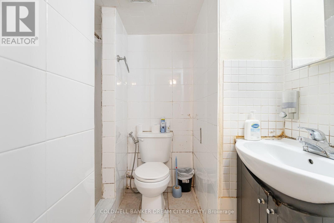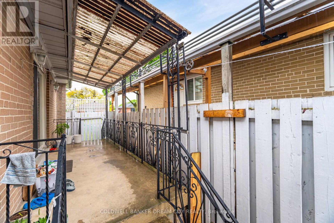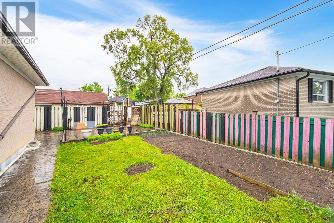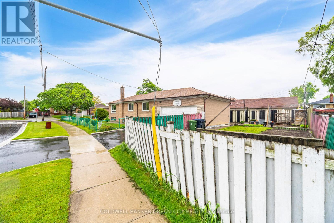5 Bedroom
3 Bathroom
1,100 - 1,500 ft2
Bungalow
Central Air Conditioning
Forced Air
$1,099,999
ATTENTION BUYERS! Dont miss this exceptional opportunity to own a rare oversized corner bungalow with a double car garage and large corner lot in Toronto highly sought-after West Humber-Clairville neighborhood perfect for families, investors, or anyone seeking space, versatility, and income potential. The main floor offers three spacious bedrooms, a well-maintained bathroom, an open-concept living and dining area, and a bright eat-in kitchen ideal for everyday living and entertaining. The fully finished basement features a self-contained unit with a recreation room and full washroom, as well as a second separate unit with a living area, kitchen, two bedrooms, and one full bathroom an excellent setup for rental income, multi-generational living, or private accommodations. Currently tenanted by AAA+ renters who are willing to stay, this property offers immediate income potential. Recent upgrades include a new furnace and AC (2022), attic insulation (2023), hot water tank and driveway (2024), plus updated kitchen and bathrooms. The front and east yards are beautifully fenced with steel and landscaped with ornamental trees, while the west yard is ideal for social gatherings and kitchen gardening. Prime location close to parks, schools, Humber College, shopping, transit, and more this home is packed with possibilities! (id:50976)
Property Details
|
MLS® Number
|
W12165715 |
|
Property Type
|
Single Family |
|
Community Name
|
West Humber-Clairville |
|
Parking Space Total
|
6 |
Building
|
Bathroom Total
|
3 |
|
Bedrooms Above Ground
|
3 |
|
Bedrooms Below Ground
|
2 |
|
Bedrooms Total
|
5 |
|
Appliances
|
Dishwasher, Dryer, Two Stoves, Washer, Two Refrigerators |
|
Architectural Style
|
Bungalow |
|
Basement Development
|
Finished |
|
Basement Features
|
Separate Entrance |
|
Basement Type
|
N/a (finished) |
|
Construction Style Attachment
|
Detached |
|
Cooling Type
|
Central Air Conditioning |
|
Exterior Finish
|
Brick |
|
Flooring Type
|
Ceramic, Laminate, Parquet, Hardwood |
|
Foundation Type
|
Concrete |
|
Heating Fuel
|
Natural Gas |
|
Heating Type
|
Forced Air |
|
Stories Total
|
1 |
|
Size Interior
|
1,100 - 1,500 Ft2 |
|
Type
|
House |
|
Utility Water
|
Municipal Water |
Parking
Land
|
Acreage
|
No |
|
Sewer
|
Sanitary Sewer |
|
Size Depth
|
125 Ft |
|
Size Frontage
|
55 Ft |
|
Size Irregular
|
55 X 125 Ft |
|
Size Total Text
|
55 X 125 Ft |
Rooms
| Level |
Type |
Length |
Width |
Dimensions |
|
Basement |
Bedroom |
|
|
Measurements not available |
|
Basement |
Recreational, Games Room |
|
|
Measurements not available |
|
Basement |
Kitchen |
|
|
Measurements not available |
|
Basement |
Living Room |
|
|
Measurements not available |
|
Basement |
Bedroom |
|
|
Measurements not available |
|
Main Level |
Kitchen |
3.05 m |
2.44 m |
3.05 m x 2.44 m |
|
Main Level |
Eating Area |
3.35 m |
3.05 m |
3.35 m x 3.05 m |
|
Main Level |
Dining Room |
3.05 m |
3.05 m |
3.05 m x 3.05 m |
|
Main Level |
Living Room |
4.27 m |
3.66 m |
4.27 m x 3.66 m |
|
Main Level |
Primary Bedroom |
4.27 m |
4.27 m |
4.27 m x 4.27 m |
|
Main Level |
Bedroom 2 |
3.96 m |
3.66 m |
3.96 m x 3.66 m |
|
Main Level |
Bedroom 3 |
3.66 m |
3.66 m |
3.66 m x 3.66 m |
https://www.realtor.ca/real-estate/28350345/35-guiness-avenue-toronto-west-humber-clairville-west-humber-clairville



