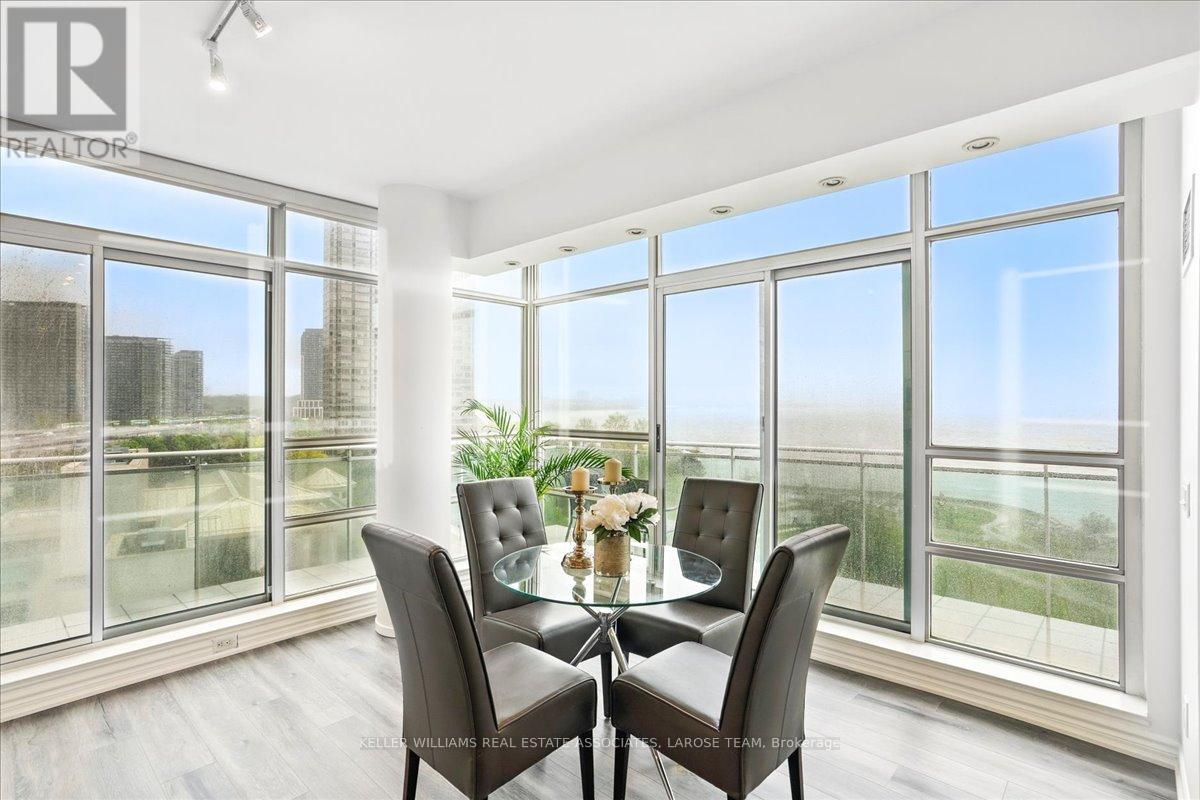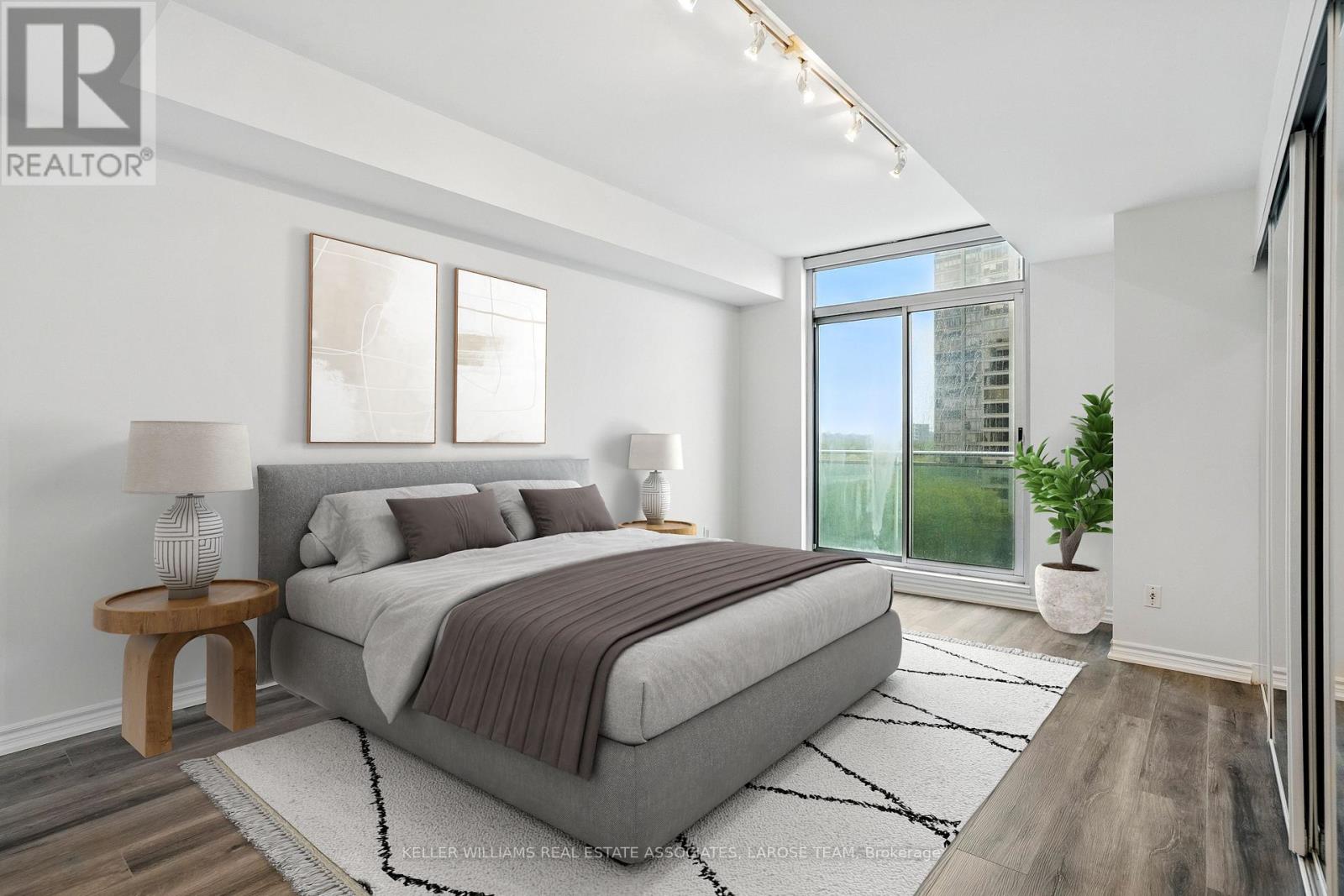2 Bedroom
2 Bathroom
1,200 - 1,399 ft2
Fireplace
Central Air Conditioning
Forced Air
Waterfront
$1,197,000Maintenance, Common Area Maintenance, Heat, Electricity, Insurance, Parking, Water
$1,295.30 Monthly
Soak in the WOW! This spectacular southeast corner suite offers over 1,300 sq. ft. of beautifully updated, open-concept living with unobstructed, jaw-dropping views of Lake Ontario. From sunrise to sunset, the panoramic water vistas are truly breathtaking. Step inside and experience effortless luxury just move in and enjoy. Featuring soaring 9-ft ceilings, two spacious bedrooms, two full bathrooms, and two private balconies, this sunlit condo blends comfort and sophistication at every turn. One of the balconies is equipped with a gas line perfect for BBQ nights! The modern kitchen is a chefs delight, with granite countertops and stainless steel appliances, opening into a bright, airy living and dining space ideal for entertaining or unwinding in serenity.Convenience is key, with side-by-side parking located directly across from the building entrance no long walks required. This is easy, elevated living at its finest in a professional, well-managed building with top-tier amenities including a 24-hr concierge, fully equipped gym, party room, games room, theatre, and more.Just steps to the waterfront trail, cafés, restaurants, transit, and only minutes from grocery stores and the airport everything you need is within reach.This isn't just a home it's a lakeside lifestyle. (id:50976)
Property Details
|
MLS® Number
|
W12166991 |
|
Property Type
|
Single Family |
|
Community Name
|
Mimico |
|
Amenities Near By
|
Park |
|
Community Features
|
Pet Restrictions |
|
Easement
|
Unknown |
|
Features
|
Balcony, In Suite Laundry |
|
Parking Space Total
|
2 |
|
View Type
|
View, Direct Water View |
|
Water Front Type
|
Waterfront |
Building
|
Bathroom Total
|
2 |
|
Bedrooms Above Ground
|
2 |
|
Bedrooms Total
|
2 |
|
Amenities
|
Exercise Centre, Party Room, Recreation Centre, Visitor Parking, Storage - Locker |
|
Appliances
|
Dishwasher, Dryer, Microwave, Oven, Stove, Washer, Window Coverings, Refrigerator |
|
Cooling Type
|
Central Air Conditioning |
|
Exterior Finish
|
Concrete |
|
Fireplace Present
|
Yes |
|
Heating Fuel
|
Natural Gas |
|
Heating Type
|
Forced Air |
|
Size Interior
|
1,200 - 1,399 Ft2 |
|
Type
|
Apartment |
Parking
Land
|
Access Type
|
Year-round Access, Private Docking |
|
Acreage
|
No |
|
Land Amenities
|
Park |
Rooms
| Level |
Type |
Length |
Width |
Dimensions |
|
Main Level |
Living Room |
6.1 m |
5.2 m |
6.1 m x 5.2 m |
|
Main Level |
Dining Room |
4 m |
3.4 m |
4 m x 3.4 m |
|
Main Level |
Kitchen |
4 m |
2.7 m |
4 m x 2.7 m |
|
Main Level |
Primary Bedroom |
5.2 m |
3.4 m |
5.2 m x 3.4 m |
|
Main Level |
Bedroom |
4 m |
3.4 m |
4 m x 3.4 m |
https://www.realtor.ca/real-estate/28352935/912-5-marine-parade-drive-toronto-mimico-mimico











































