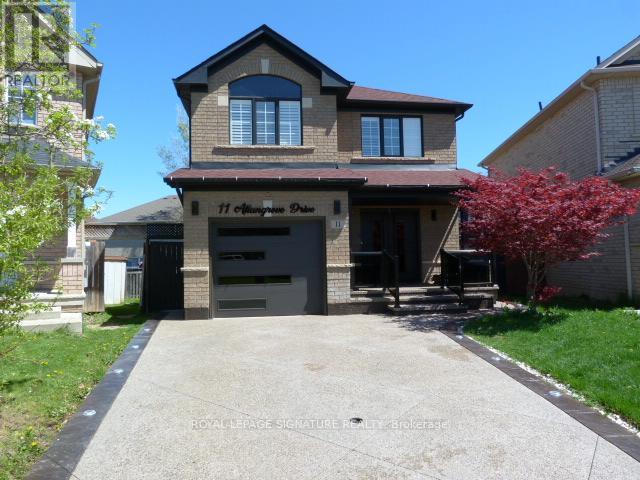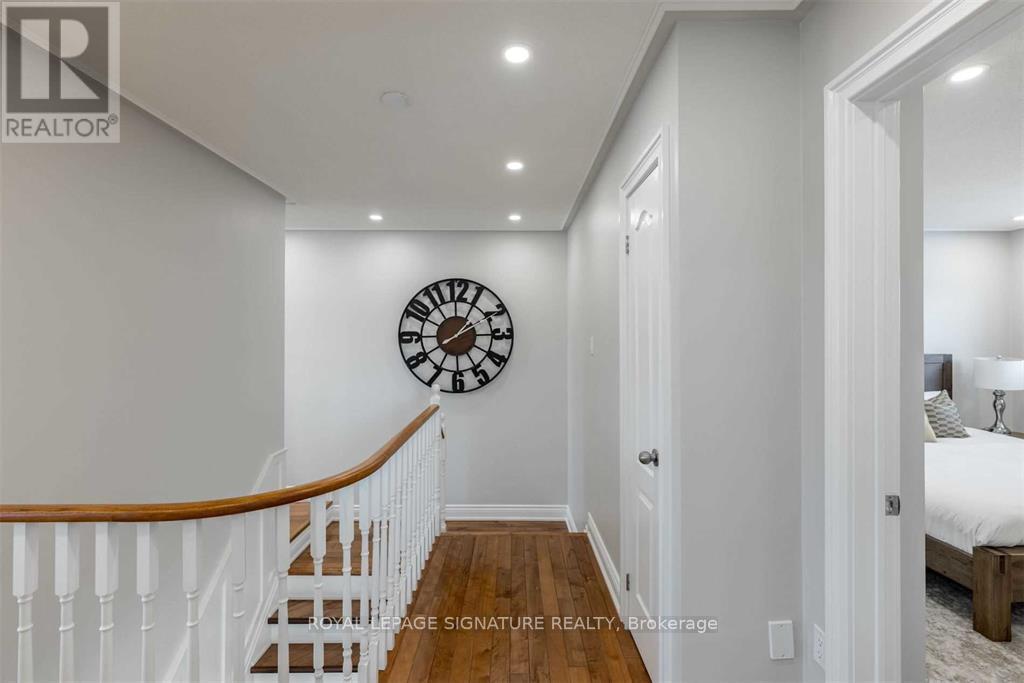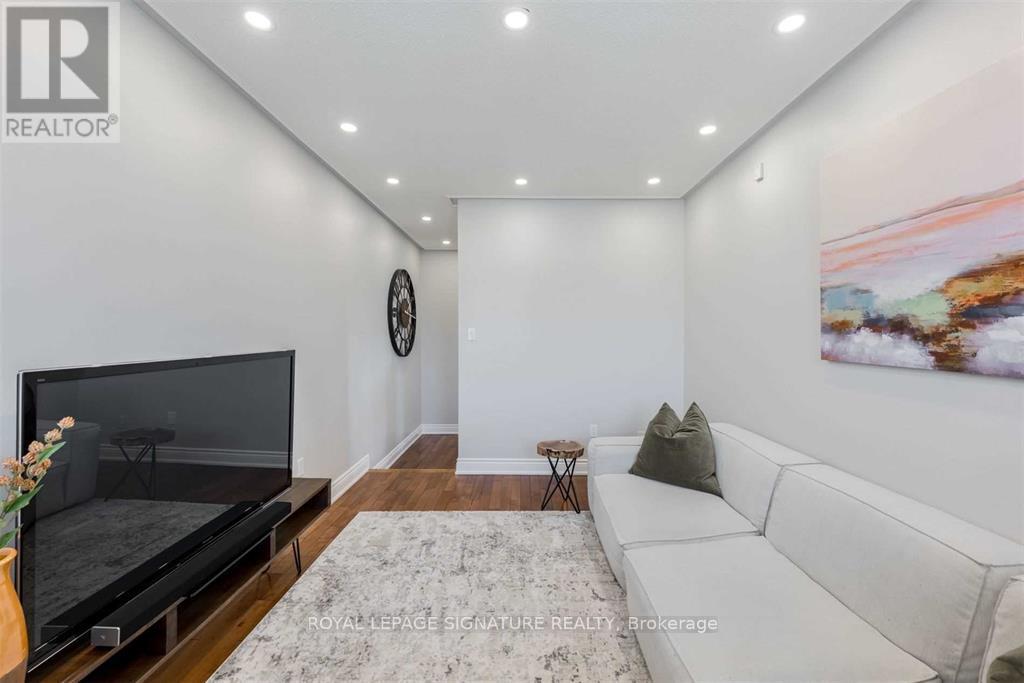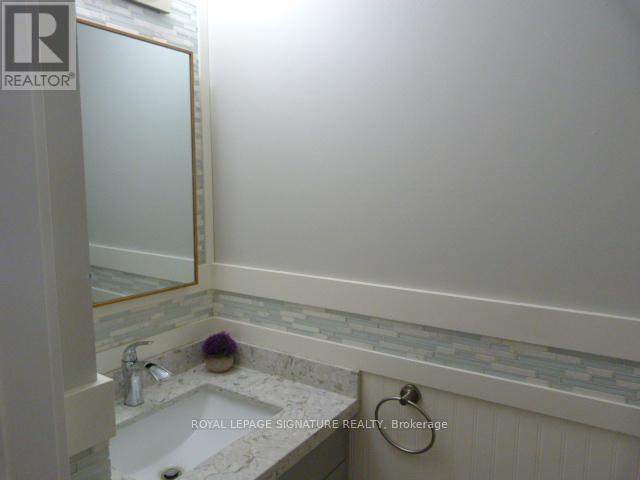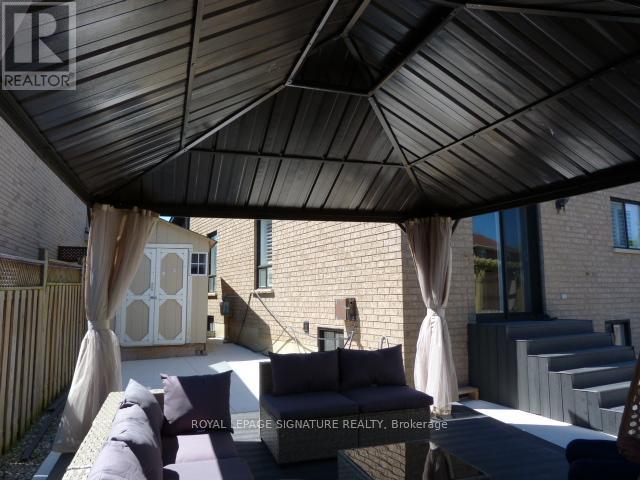4 Bedroom
4 Bathroom
1,500 - 2,000 ft2
Central Air Conditioning
Forced Air
$945,000
Welcome to this stunning detached home in the heart of Fletchers Meadow! Step into a beautifully bright, open-concept layout featuring a spectacular upgraded kitchen with quartz countertops and matching quartz backsplash. Freshly painted throughout, this home boasts pot lights in every room, elegant California shutters, and brand-new stainless-steel appliances. Crown mouldings add a touch of sophistication, while the second-floor family room offers the flexibility to convert into a fourth bedroom. Enjoy hardwood flooring on the main level, family room, and upper hallway. The fully finished basement with a separate entrance provides additional living space or rental potential. Includes all existing light fixtures, stainless steel fridge, stove, dishwasher, washer, dryer, and window coverings. (id:50976)
Open House
This property has open houses!
Starts at:
2:00 pm
Ends at:
4:00 pm
Starts at:
2:00 pm
Ends at:
4:00 pm
Property Details
|
MLS® Number
|
W12166915 |
|
Property Type
|
Single Family |
|
Community Name
|
Fletcher's Meadow |
|
Parking Space Total
|
3 |
Building
|
Bathroom Total
|
4 |
|
Bedrooms Above Ground
|
3 |
|
Bedrooms Below Ground
|
1 |
|
Bedrooms Total
|
4 |
|
Basement Features
|
Separate Entrance |
|
Basement Type
|
N/a |
|
Construction Style Attachment
|
Detached |
|
Cooling Type
|
Central Air Conditioning |
|
Exterior Finish
|
Brick |
|
Half Bath Total
|
1 |
|
Heating Fuel
|
Natural Gas |
|
Heating Type
|
Forced Air |
|
Stories Total
|
2 |
|
Size Interior
|
1,500 - 2,000 Ft2 |
|
Type
|
House |
|
Utility Water
|
Municipal Water |
Parking
Land
|
Acreage
|
No |
|
Sewer
|
Sanitary Sewer |
|
Size Depth
|
85 Ft ,3 In |
|
Size Frontage
|
29 Ft ,10 In |
|
Size Irregular
|
29.9 X 85.3 Ft |
|
Size Total Text
|
29.9 X 85.3 Ft |
Rooms
| Level |
Type |
Length |
Width |
Dimensions |
|
Second Level |
Family Room |
3.14 m |
4.7 m |
3.14 m x 4.7 m |
|
Second Level |
Primary Bedroom |
4.27 m |
3.76 m |
4.27 m x 3.76 m |
|
Second Level |
Bedroom 2 |
2.54 m |
2.9 m |
2.54 m x 2.9 m |
|
Second Level |
Bedroom |
2.9 m |
3.9 m |
2.9 m x 3.9 m |
|
Basement |
Bedroom |
|
|
Measurements not available |
|
Main Level |
Living Room |
7 m |
5.54 m |
7 m x 5.54 m |
|
Main Level |
Dining Room |
7 m |
5.54 m |
7 m x 5.54 m |
|
Main Level |
Kitchen |
3.14 m |
4.17 m |
3.14 m x 4.17 m |
|
Main Level |
Eating Area |
3.14 m |
3.37 m |
3.14 m x 3.37 m |
https://www.realtor.ca/real-estate/28352918/11-allangrove-drive-brampton-fletchers-meadow-fletchers-meadow



