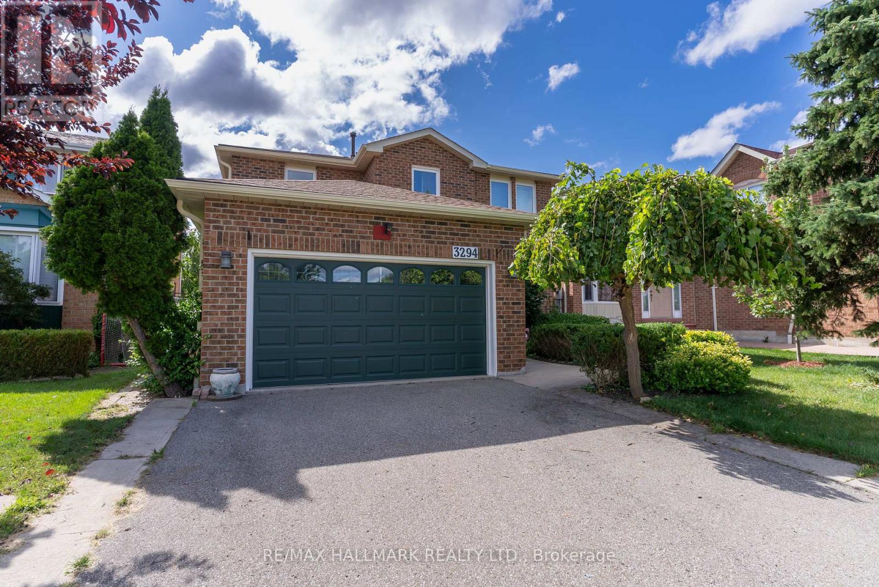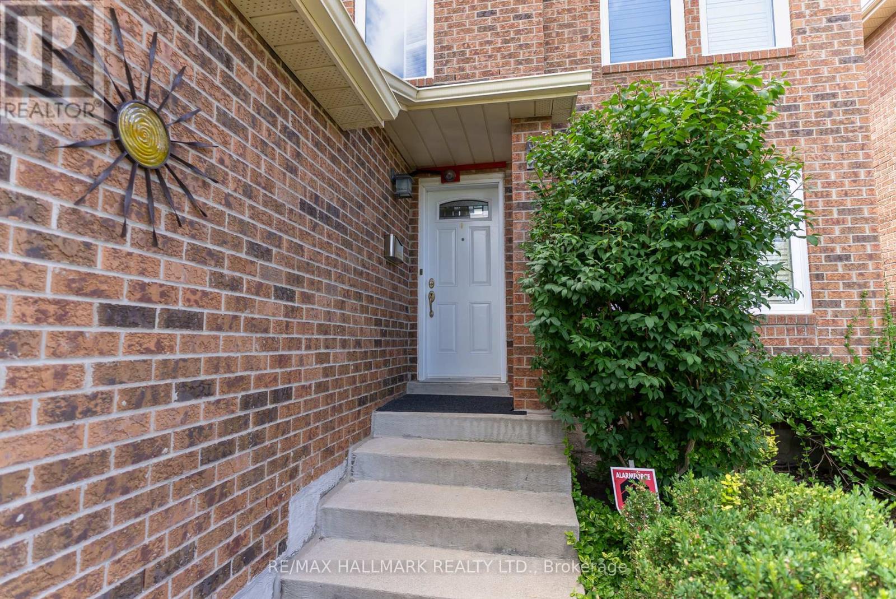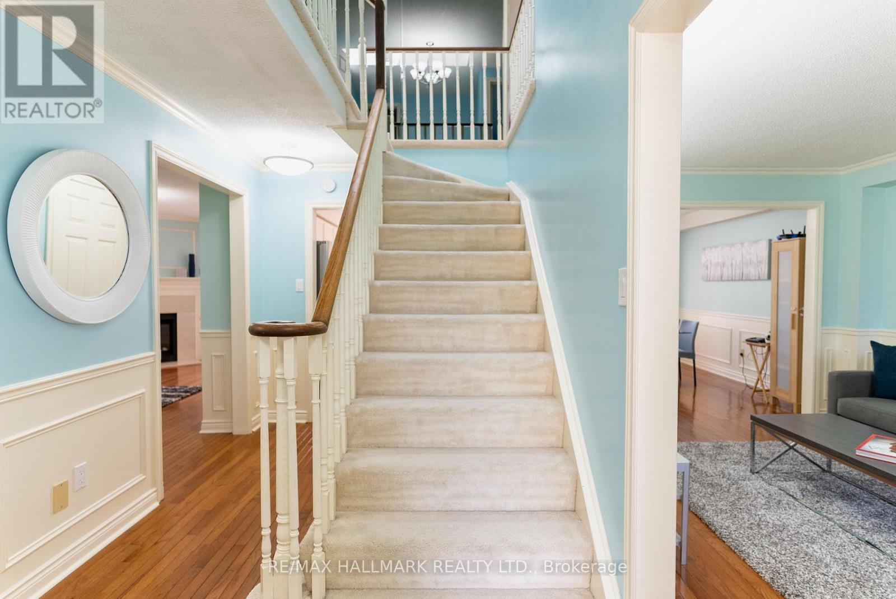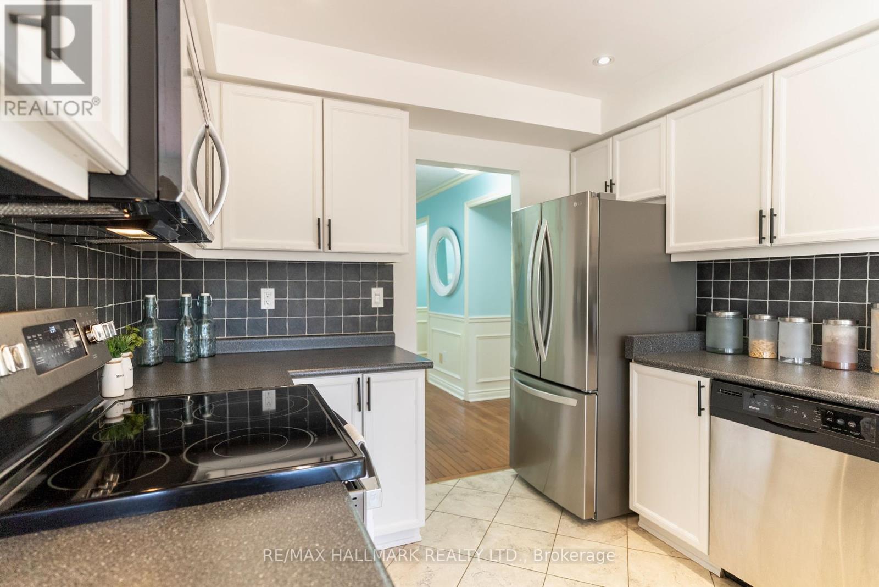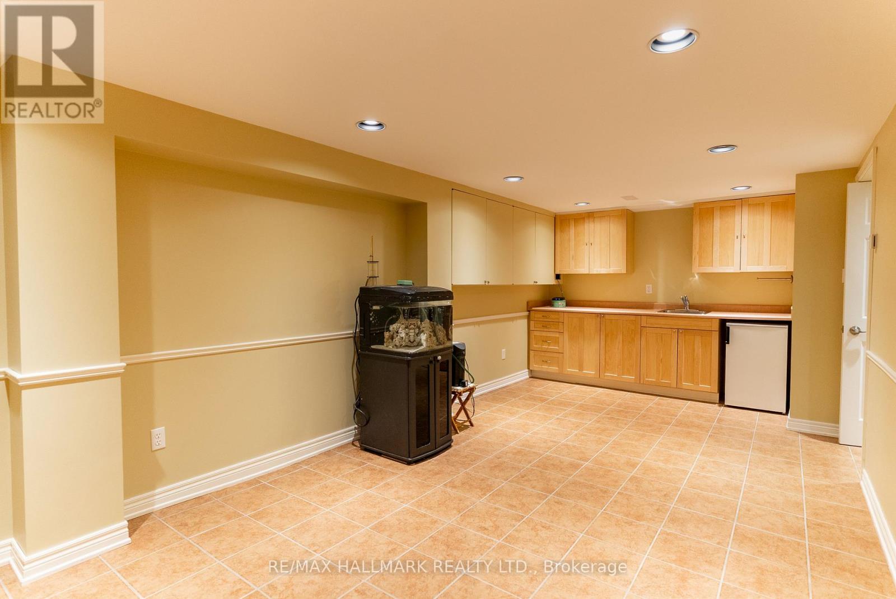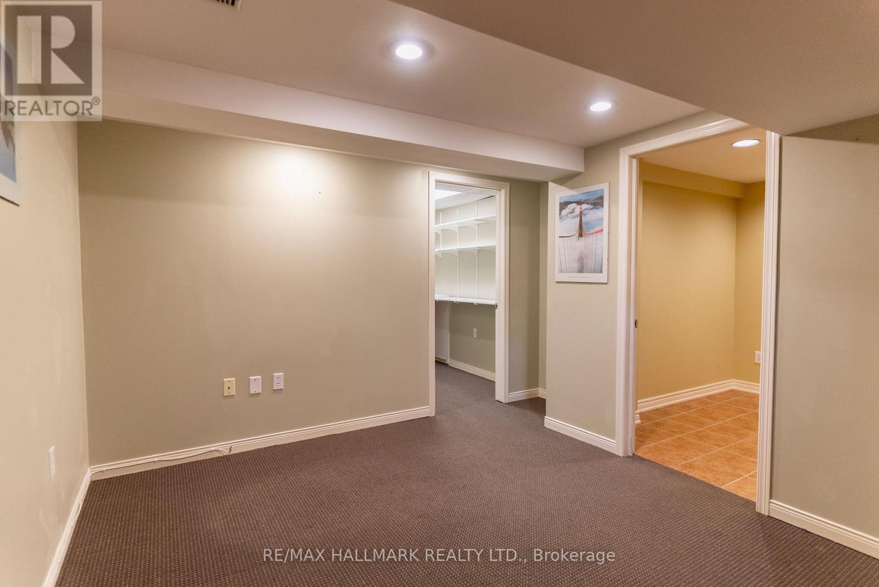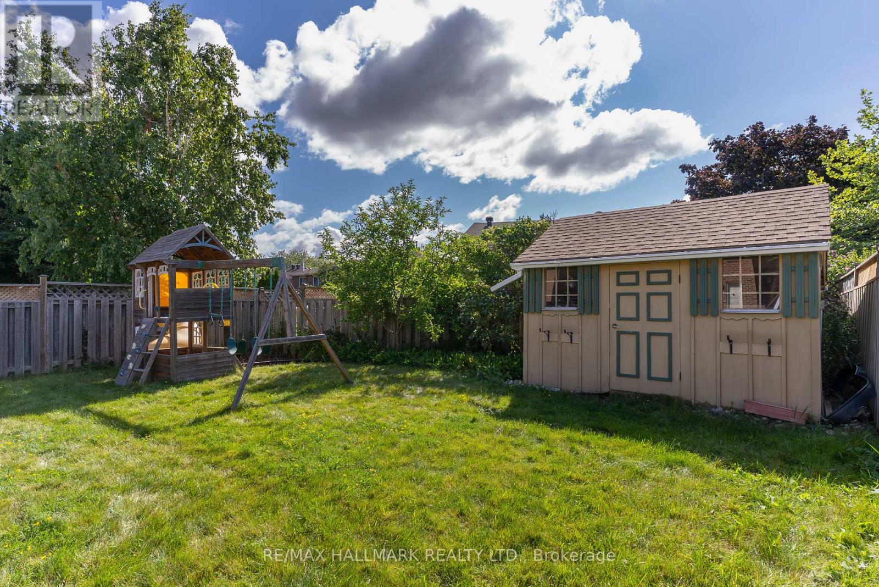6 Bedroom
4 Bathroom
2,000 - 2,500 ft2
Fireplace
Central Air Conditioning
Forced Air
$1,380,000
Welcome to this sun-filled, meticulously maintained home located directly across from two elementary schools and Thorncrest Park, complete with tennis courts and a soccer field. Thoughtfully updated with energy-efficient windows, skylights, California shutters, hardwood flooring, and elegant wainscotting throughout the main floor, this home blends timeless charm with modern comfort. The spacious backyard offers a true outdoor retreat with a large entertaining deck, a kids' playground, and a fully insulated studio shed with electricity perfect as a home office, gym, or creative space. Inside, the finished basement features two bedrooms, a full bathroom, a second kitchen/living area with a fireplace, and ample storage, making it ideal for extended family.Recent upgrades include new appliances (2021/2022), A/C (2020), water heater (2021), a 50-year roof (2021), and a heated double garage with built-in storage. The upper level has been double-insulated for year-round efficiency, and the convenience of main floor laundry adds to the homes functionality. This is a rare opportunity to enjoy space, style, and a vacation-like lifestyle in one of the areas most family-friendly pockets. (id:50976)
Property Details
|
MLS® Number
|
W12166704 |
|
Property Type
|
Single Family |
|
Community Name
|
Erin Mills |
|
Amenities Near By
|
Hospital, Park, Public Transit, Schools |
|
Community Features
|
Community Centre |
|
Parking Space Total
|
4 |
|
Structure
|
Workshop |
Building
|
Bathroom Total
|
4 |
|
Bedrooms Above Ground
|
4 |
|
Bedrooms Below Ground
|
2 |
|
Bedrooms Total
|
6 |
|
Appliances
|
All, Dishwasher, Dryer, Microwave, Oven, Stove, Washer, Refrigerator |
|
Basement Development
|
Finished |
|
Basement Type
|
N/a (finished) |
|
Construction Style Attachment
|
Detached |
|
Cooling Type
|
Central Air Conditioning |
|
Exterior Finish
|
Brick |
|
Fireplace Present
|
Yes |
|
Foundation Type
|
Concrete |
|
Half Bath Total
|
1 |
|
Heating Fuel
|
Natural Gas |
|
Heating Type
|
Forced Air |
|
Stories Total
|
2 |
|
Size Interior
|
2,000 - 2,500 Ft2 |
|
Type
|
House |
|
Utility Water
|
Municipal Water |
Parking
Land
|
Acreage
|
No |
|
Fence Type
|
Fenced Yard |
|
Land Amenities
|
Hospital, Park, Public Transit, Schools |
|
Sewer
|
Sanitary Sewer |
|
Size Depth
|
156 Ft ,6 In |
|
Size Frontage
|
40 Ft ,1 In |
|
Size Irregular
|
40.1 X 156.5 Ft |
|
Size Total Text
|
40.1 X 156.5 Ft|under 1/2 Acre |
Rooms
| Level |
Type |
Length |
Width |
Dimensions |
|
Second Level |
Primary Bedroom |
4.67 m |
4.45 m |
4.67 m x 4.45 m |
|
Second Level |
Bedroom 2 |
3.48 m |
3.35 m |
3.48 m x 3.35 m |
|
Second Level |
Bedroom 3 |
2.97 m |
3.66 m |
2.97 m x 3.66 m |
|
Second Level |
Bedroom 4 |
3.56 m |
2.95 m |
3.56 m x 2.95 m |
|
Lower Level |
Bedroom |
3.05 m |
4.19 m |
3.05 m x 4.19 m |
|
Lower Level |
Bedroom |
5.26 m |
3.96 m |
5.26 m x 3.96 m |
|
Lower Level |
Recreational, Games Room |
6.88 m |
3.15 m |
6.88 m x 3.15 m |
|
Main Level |
Living Room |
5.03 m |
3.35 m |
5.03 m x 3.35 m |
|
Main Level |
Dining Room |
3.66 m |
2.95 m |
3.66 m x 2.95 m |
|
Main Level |
Kitchen |
3.05 m |
2.92 m |
3.05 m x 2.92 m |
|
Main Level |
Eating Area |
2.74 m |
4.45 m |
2.74 m x 4.45 m |
|
Main Level |
Family Room |
5.38 m |
3.35 m |
5.38 m x 3.35 m |
Utilities
|
Cable
|
Installed |
|
Sewer
|
Installed |
https://www.realtor.ca/real-estate/28352361/3294-thorncrest-drive-mississauga-erin-mills-erin-mills




