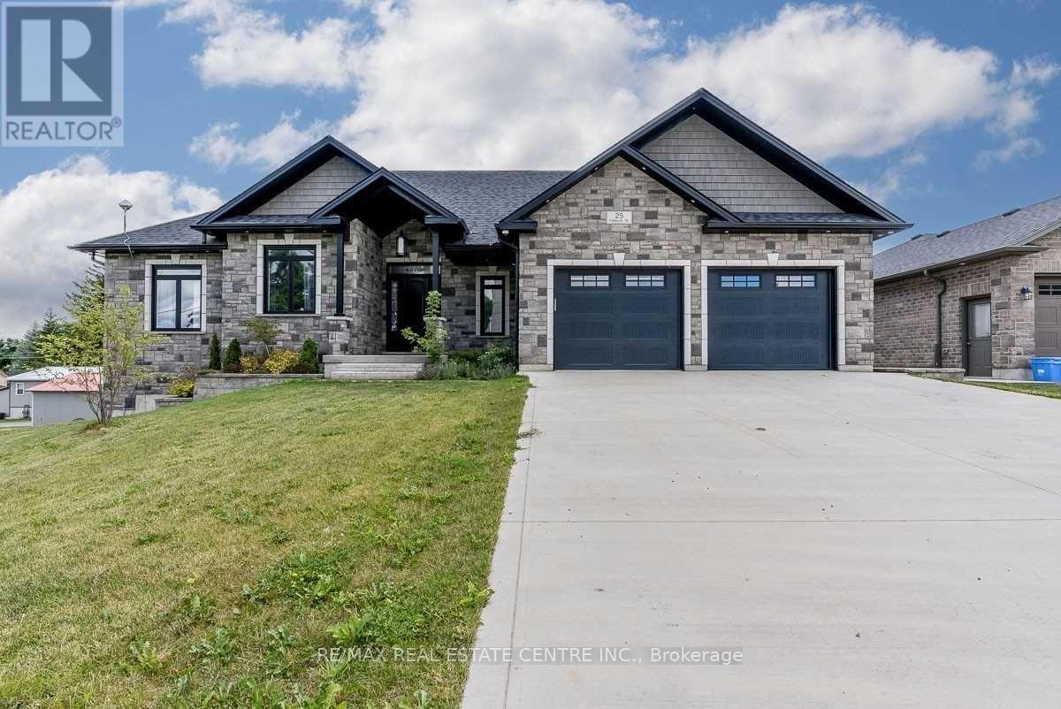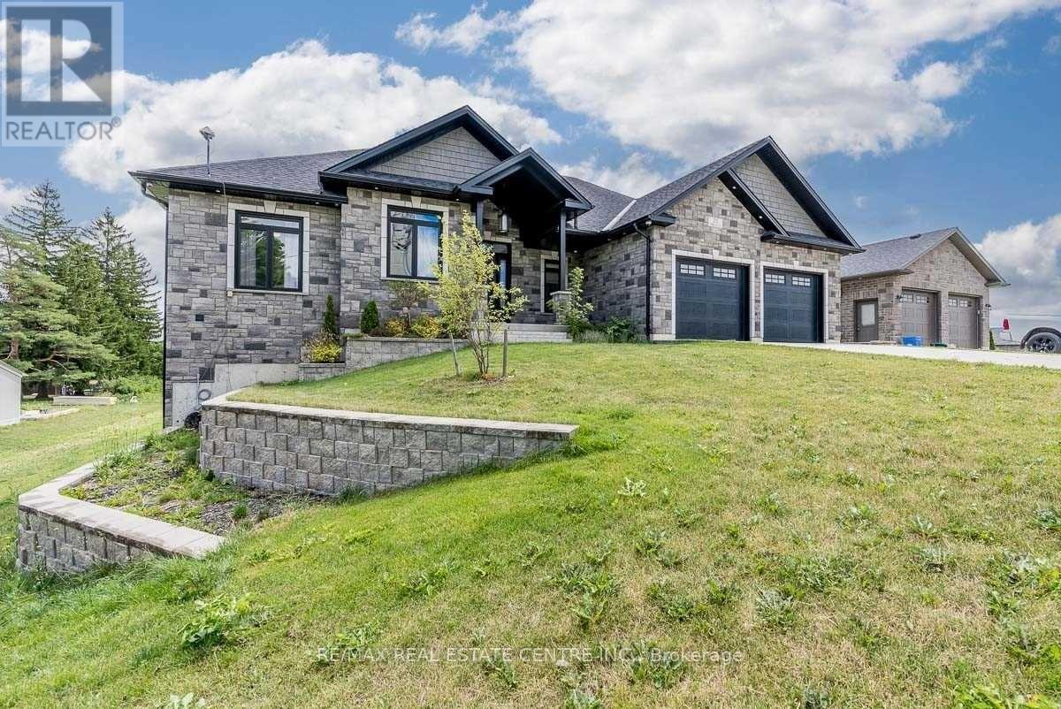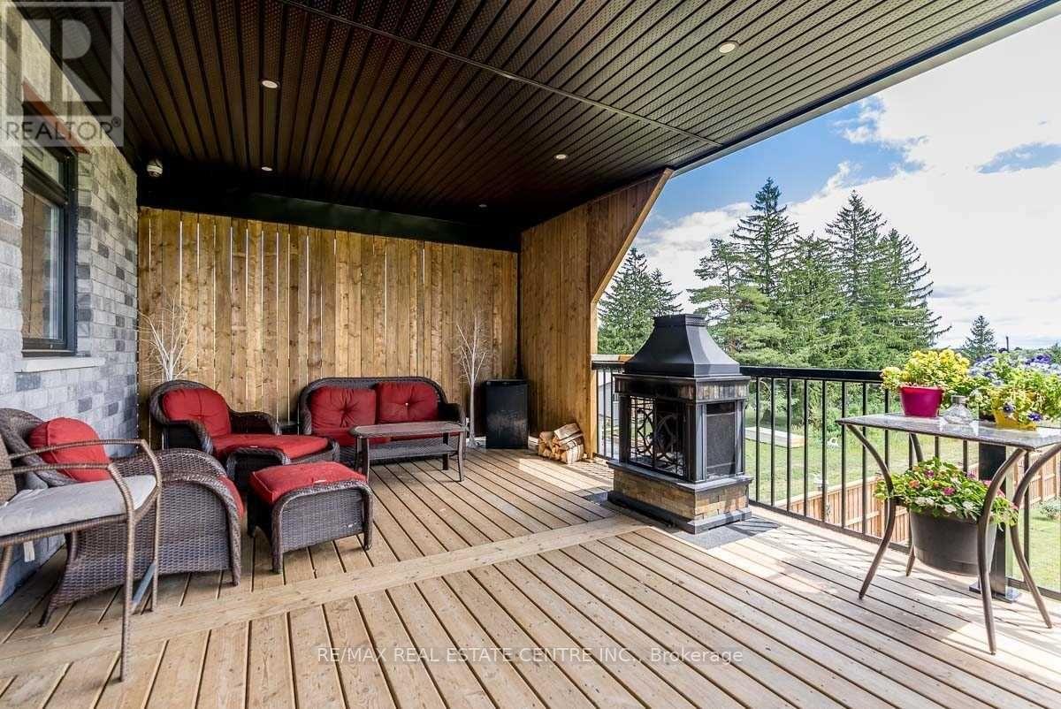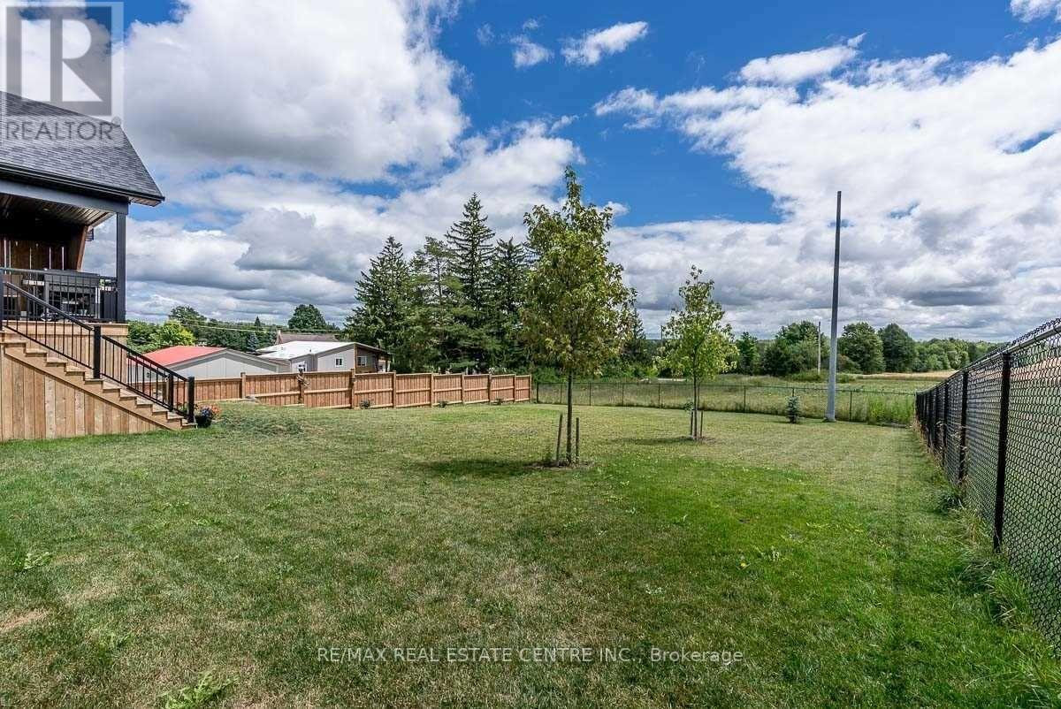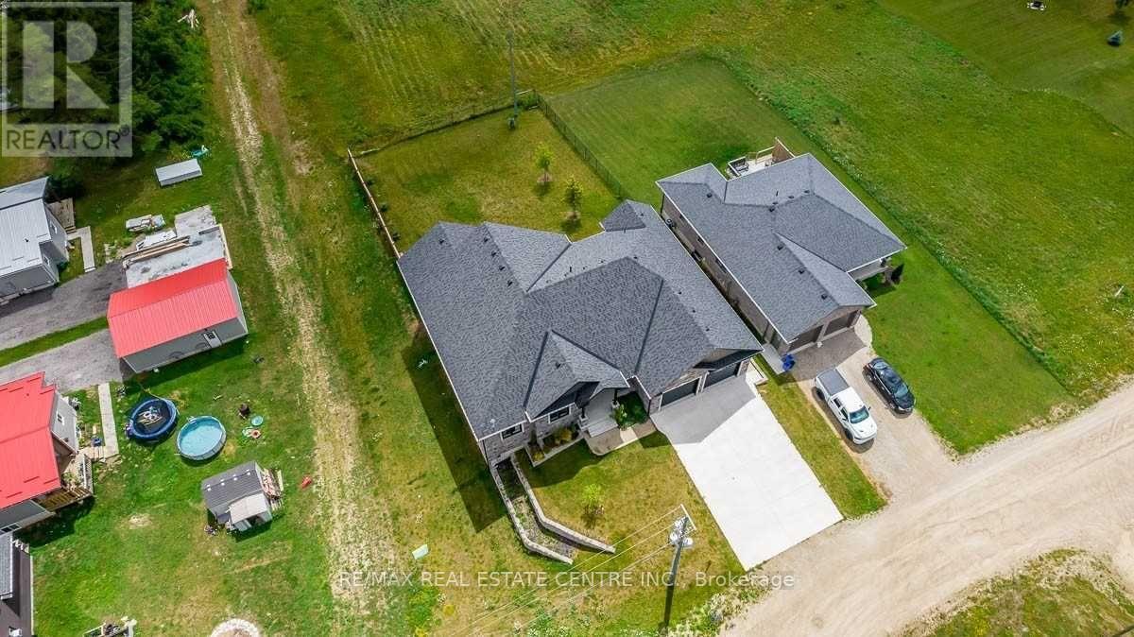6 Bedroom
5 Bathroom
2,000 - 2,500 ft2
Bungalow
Fireplace
Central Air Conditioning
Forced Air
$999,000
This stunning custom built Detached 6-bedroom, 5-bath home in the charming town of Clifford has everything youre looking forand more! The modern kitchen flows into a cozy sunken living room with a gas fireplace, perfect for relaxing nights in. The spacious primary suite features a large walk-in closet and a spa-like ensuite with a freestanding tub and separate shower. Walk out from the dining room to a covered deckgreat for entertaining or just enjoying your morning coffee.Downstairs, youll find a bright, open rec room with a handy kitchenette (mini bar fridge & sink), a large media room, and a generous office with its own walk-in closet. The double garage offers direct access to the house through the laundry room, plus a separate entrance to the basement.Bonus features include in-floor heating in the basement, garage, and ensuite, a hot water circulation loop, video doorbell with passcode, 8 security cameras with hard drive, a fully fenced yard, and extra covered storage under the deck. This home truly has it all! (id:50976)
Property Details
|
MLS® Number
|
X12167322 |
|
Property Type
|
Single Family |
|
Community Name
|
Minto |
|
Parking Space Total
|
6 |
Building
|
Bathroom Total
|
5 |
|
Bedrooms Above Ground
|
3 |
|
Bedrooms Below Ground
|
3 |
|
Bedrooms Total
|
6 |
|
Age
|
6 To 15 Years |
|
Appliances
|
Garage Door Opener Remote(s), Dishwasher, Dryer, Freezer, Microwave, Oven, Stove, Washer, Water Softener, Refrigerator |
|
Architectural Style
|
Bungalow |
|
Basement Development
|
Finished |
|
Basement Type
|
N/a (finished) |
|
Construction Status
|
Insulation Upgraded |
|
Construction Style Attachment
|
Detached |
|
Cooling Type
|
Central Air Conditioning |
|
Exterior Finish
|
Stone |
|
Fireplace Present
|
Yes |
|
Foundation Type
|
Poured Concrete |
|
Half Bath Total
|
2 |
|
Heating Fuel
|
Natural Gas |
|
Heating Type
|
Forced Air |
|
Stories Total
|
1 |
|
Size Interior
|
2,000 - 2,500 Ft2 |
|
Type
|
House |
|
Utility Water
|
Municipal Water |
Parking
Land
|
Acreage
|
No |
|
Sewer
|
Sanitary Sewer |
|
Size Depth
|
165 Ft ,10 In |
|
Size Frontage
|
62 Ft ,1 In |
|
Size Irregular
|
62.1 X 165.9 Ft |
|
Size Total Text
|
62.1 X 165.9 Ft |
Rooms
| Level |
Type |
Length |
Width |
Dimensions |
|
Basement |
Bedroom 5 |
3.35 m |
4.05 m |
3.35 m x 4.05 m |
|
Basement |
Bedroom |
3.96 m |
3.02 m |
3.96 m x 3.02 m |
|
Basement |
Recreational, Games Room |
5.27 m |
6.43 m |
5.27 m x 6.43 m |
|
Basement |
Media |
4.51 m |
4.99 m |
4.51 m x 4.99 m |
|
Basement |
Bedroom 4 |
3.38 m |
4.02 m |
3.38 m x 4.02 m |
|
Main Level |
Living Room |
4.84 m |
5.27 m |
4.84 m x 5.27 m |
|
Main Level |
Dining Room |
5.49 m |
2.77 m |
5.49 m x 2.77 m |
|
Main Level |
Kitchen |
5.42 m |
3.72 m |
5.42 m x 3.72 m |
|
Main Level |
Primary Bedroom |
4.7 m |
4.3 m |
4.7 m x 4.3 m |
|
Main Level |
Bedroom 2 |
3.11 m |
3.6 m |
3.11 m x 3.6 m |
|
Main Level |
Bedroom 3 |
3.69 m |
3.11 m |
3.69 m x 3.11 m |
|
Main Level |
Office |
3.08 m |
2.92 m |
3.08 m x 2.92 m |
https://www.realtor.ca/real-estate/28353895/25-nelson-street-minto-minto



